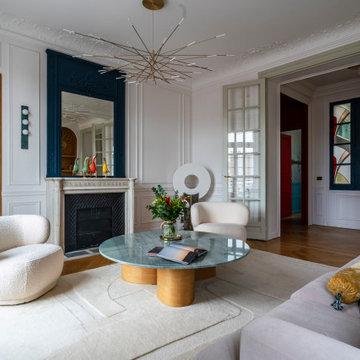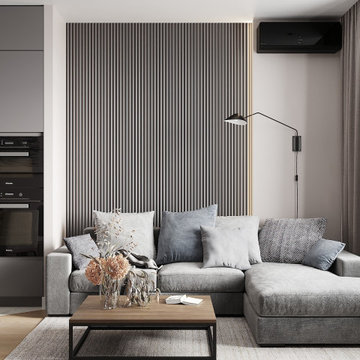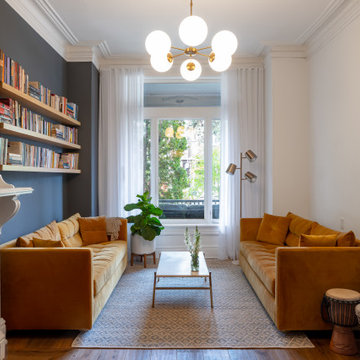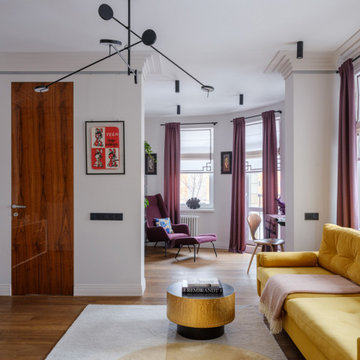46.858 ideas para salones contemporáneos grises
Filtrar por
Presupuesto
Ordenar por:Popular hoy
121 - 140 de 46.858 fotos
Artículo 1 de 3

Completed in 2010 this 1950's Ranch transformed into a modern family home with 6 bedrooms and 4 1/2 baths. Concrete floors and counters and gray stained cabinetry are warmed by rich bold colors. Public spaces were opened to each other and the entire second level is a master suite.

© Tom McConnell Photography
Ejemplo de salón gris y negro actual pequeño con paredes grises y suelo de madera en tonos medios
Ejemplo de salón gris y negro actual pequeño con paredes grises y suelo de madera en tonos medios

Imagen de salón para visitas cerrado contemporáneo de tamaño medio sin televisor con paredes grises, moqueta, todas las chimeneas, suelo gris y marco de chimenea de baldosas y/o azulejos

Imagen de salón abierto contemporáneo de tamaño medio con todas las chimeneas, televisor colgado en la pared, paredes beige y suelo de madera clara
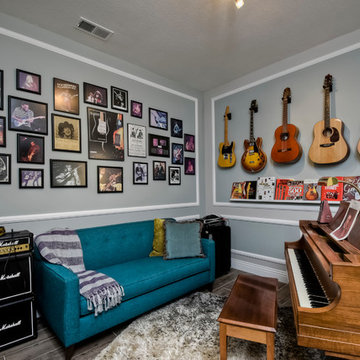
Foto de salón con rincón musical cerrado contemporáneo de tamaño medio sin chimenea y televisor con paredes azules y suelo de madera oscura
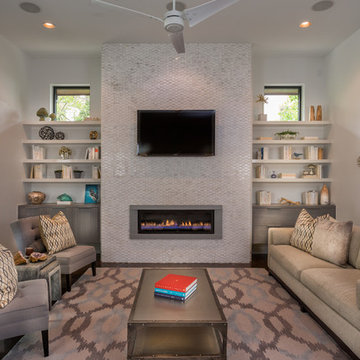
Jerry Hayes
Foto de salón contemporáneo de tamaño medio con chimenea lineal y televisor colgado en la pared
Foto de salón contemporáneo de tamaño medio con chimenea lineal y televisor colgado en la pared

It is a luxury to have two sitting rooms, but with a house with many floors and a family it really helps! This room was designed to have a calmer area for the family to sit together and for this reason we calmed the colours down o give it a softer feel. A large rug in the room and floor to ceiling curtains really elevates the space, whilst taking the textured wallpaper around the room ensures the room feels luxurious and warm.
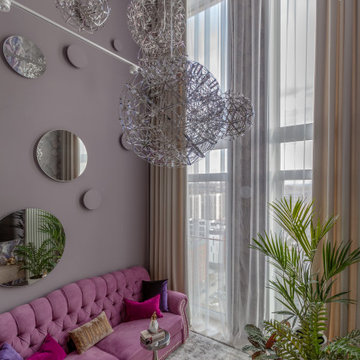
Это двухуровневая квартира для семейной пары с высотой потолка 5,8 м. в зоне гостиной. На первом этаже расположены кухня, гостиная, прачечная и санузел. На втором этаже спальня, ванная комната и гардеробная со вторым выходом из квартиры, который должен быть по пожарным нормам.
Чтобы как-то раздвигать шторы и снимать их для стирки при высоте потолка в 5,8 м, мы заказали автоматическую гардину стоимостью 200 тыс. Она не только двигает в стороны тюль и портьеры, но и опускается вниз. За диваном находится композиция из гипсовых бра и зеркал с подсветкой.
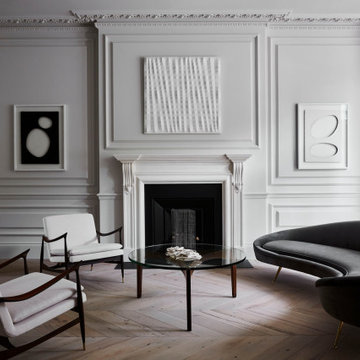
Bespoke wall panel and handmade LN4 Floral Egg & Dart Cornice
Modelo de salón contemporáneo con todas las chimeneas
Modelo de salón contemporáneo con todas las chimeneas

Decorative Built-In Shelving with integrated LED lights to display artwork and collectibles.
Diseño de salón para visitas abierto actual de tamaño medio sin televisor con paredes blancas, suelo blanco, suelo de baldosas de porcelana y casetón
Diseño de salón para visitas abierto actual de tamaño medio sin televisor con paredes blancas, suelo blanco, suelo de baldosas de porcelana y casetón
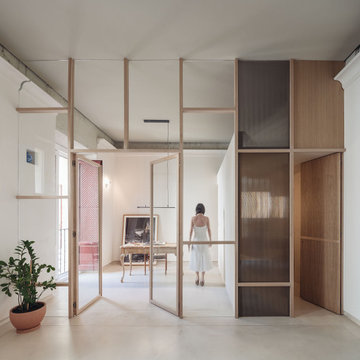
Vista general de la sala de estudios separada del salón a través de una mampara realizada in situ con perfiles de madera de haya y vidrio transparente. La exclusividad de esta mampara radica en que se elimina el marco dejando el vidrio a ras con los paramentos del techo y las paredes. Esta mampara esconde la pieza de uno de los baños.
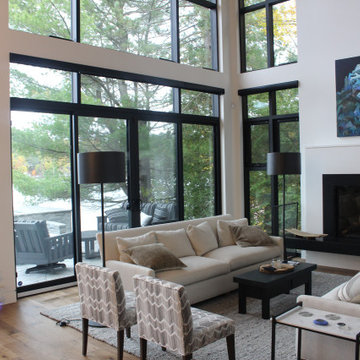
Imagen de salón tipo loft contemporáneo grande con paredes blancas, suelo laminado, chimeneas suspendidas, marco de chimenea de piedra y suelo marrón

This luxurious interior tells a story of more than a modern condo building in the heart of Philadelphia. It unfolds to reveal layers of history through Persian rugs, a mix of furniture styles, and has unified it all with an unexpected color story.
The palette for this riverfront condo is grounded in natural wood textures and green plants that allow for a playful tension that feels both fresh and eclectic in a metropolitan setting.
The high-rise unit boasts a long terrace with a western exposure that we outfitted with custom Lexington outdoor furniture distinct in its finishes and balance between fun and sophistication.
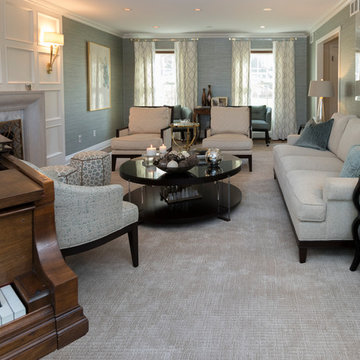
Richard Law Digital
Modelo de salón con rincón musical cerrado actual grande con paredes grises, moqueta, todas las chimeneas, marco de chimenea de piedra y suelo beige
Modelo de salón con rincón musical cerrado actual grande con paredes grises, moqueta, todas las chimeneas, marco de chimenea de piedra y suelo beige
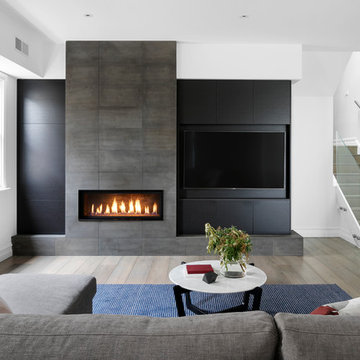
Dylan Lark
Diseño de salón para visitas cerrado actual con marco de chimenea de piedra, pared multimedia, paredes blancas, suelo de madera en tonos medios, chimenea lineal y suelo beige
Diseño de salón para visitas cerrado actual con marco de chimenea de piedra, pared multimedia, paredes blancas, suelo de madera en tonos medios, chimenea lineal y suelo beige
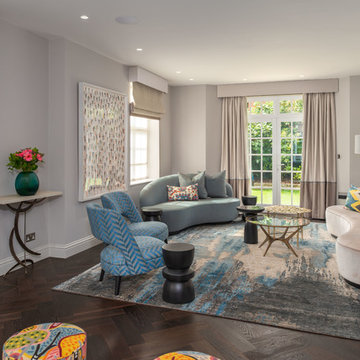
Imagen de salón para visitas contemporáneo grande con paredes grises, suelo marrón y suelo de madera oscura
46.858 ideas para salones contemporáneos grises
7
