11.771 ideas para salones contemporáneos con televisor independiente
Filtrar por
Presupuesto
Ordenar por:Popular hoy
61 - 80 de 11.771 fotos
Artículo 1 de 3

Ejemplo de salón abierto contemporáneo de tamaño medio con paredes blancas, suelo de cemento, todas las chimeneas, marco de chimenea de metal, televisor independiente y suelo gris
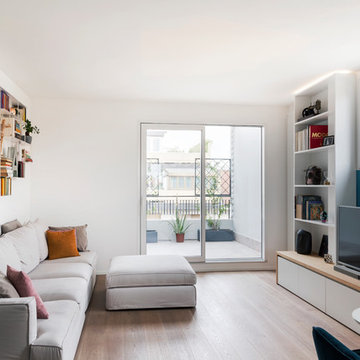
vista del salotto con terrazzo. Divano grigio e mobile Tv con libreria a continuazione della panca del soggiorno.
Modelo de biblioteca en casa abierta actual de tamaño medio con paredes azules, suelo de madera en tonos medios, televisor independiente y suelo marrón
Modelo de biblioteca en casa abierta actual de tamaño medio con paredes azules, suelo de madera en tonos medios, televisor independiente y suelo marrón
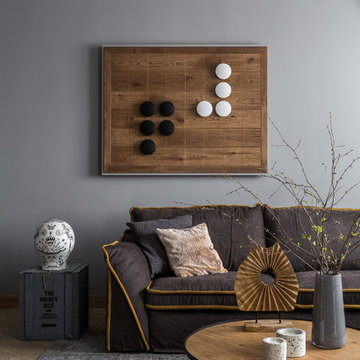
Архитектор: Егоров Кирилл
Текстиль: Егорова Екатерина
Фотограф: Спиридонов Роман
Стилист: Шимкевич Евгения
Foto de salón para visitas abierto actual de tamaño medio sin chimenea con paredes grises, suelo vinílico, televisor independiente y suelo amarillo
Foto de salón para visitas abierto actual de tamaño medio sin chimenea con paredes grises, suelo vinílico, televisor independiente y suelo amarillo
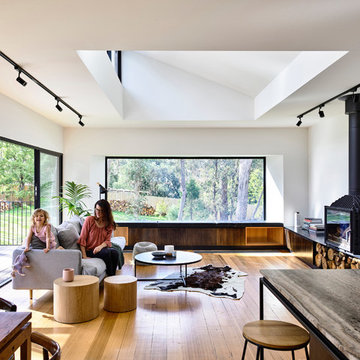
Derek Swalwell
Imagen de salón abierto actual de tamaño medio con paredes blancas, suelo de madera clara, todas las chimeneas, marco de chimenea de metal y televisor independiente
Imagen de salón abierto actual de tamaño medio con paredes blancas, suelo de madera clara, todas las chimeneas, marco de chimenea de metal y televisor independiente
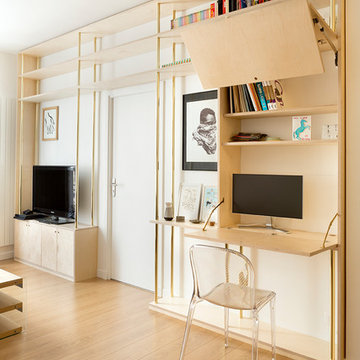
Maude Artarit
Ejemplo de biblioteca en casa abierta contemporánea pequeña sin chimenea con paredes blancas, suelo de madera clara, televisor independiente y suelo beige
Ejemplo de biblioteca en casa abierta contemporánea pequeña sin chimenea con paredes blancas, suelo de madera clara, televisor independiente y suelo beige
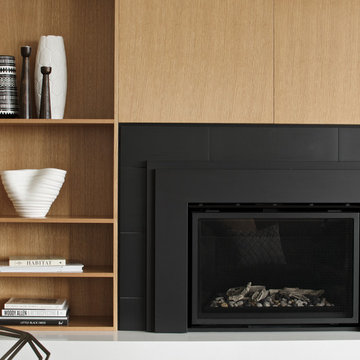
Modern living room design
Photography by Yulia Piterkina | www.06place.com
Ejemplo de salón para visitas abierto contemporáneo de tamaño medio con paredes beige, suelo vinílico, todas las chimeneas, televisor independiente, suelo gris y marco de chimenea de madera
Ejemplo de salón para visitas abierto contemporáneo de tamaño medio con paredes beige, suelo vinílico, todas las chimeneas, televisor independiente, suelo gris y marco de chimenea de madera
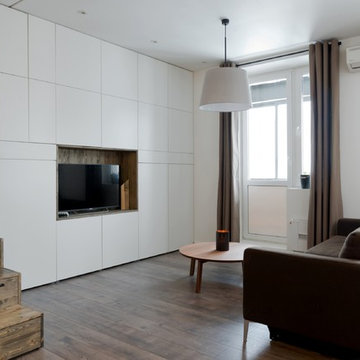
Алиреза Немати
Imagen de salón actual pequeño con paredes blancas, suelo laminado y televisor independiente
Imagen de salón actual pequeño con paredes blancas, suelo laminado y televisor independiente
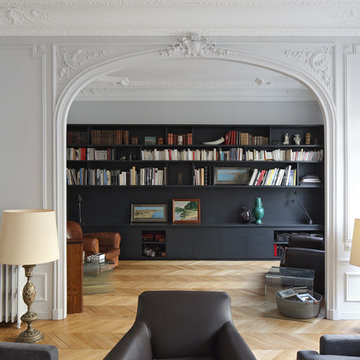
Du grand salon vers la bibliothèque,
Crédits photo: Agnès Clotis
Ejemplo de biblioteca en casa abierta actual grande con paredes blancas, suelo de madera clara, todas las chimeneas, televisor independiente y arcos
Ejemplo de biblioteca en casa abierta actual grande con paredes blancas, suelo de madera clara, todas las chimeneas, televisor independiente y arcos
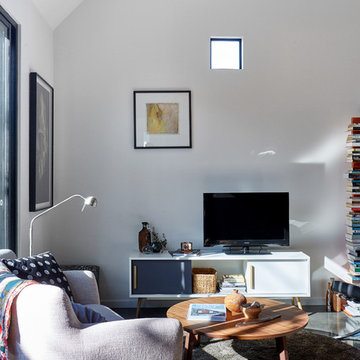
Sean Fennessy
Foto de salón para visitas contemporáneo con paredes blancas y televisor independiente
Foto de salón para visitas contemporáneo con paredes blancas y televisor independiente
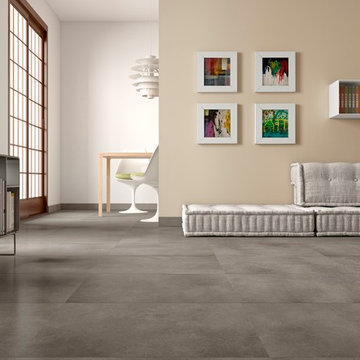
Denver Grey - Available at Ceramo Tiles
The Denver range replicates all the flakes and etchings of raw concrete while having all the technical advantages of porcelain.
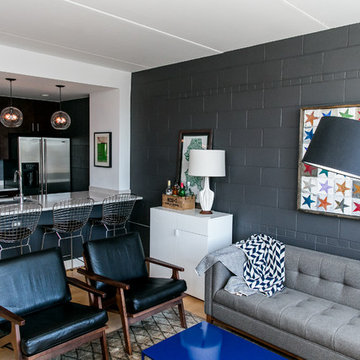
Katharine Hauschka
Foto de salón abierto actual pequeño con paredes grises, suelo de madera clara y televisor independiente
Foto de salón abierto actual pequeño con paredes grises, suelo de madera clara y televisor independiente
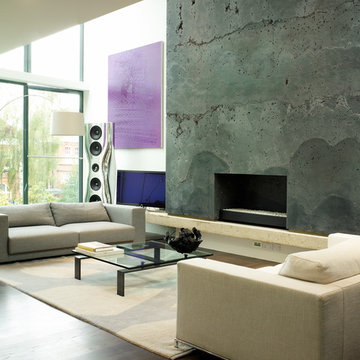
Ejemplo de salón abierto contemporáneo con suelo de madera en tonos medios, todas las chimeneas, marco de chimenea de hormigón y televisor independiente

Diseño de salón abierto actual extra grande con paredes beige, suelo de cemento, chimenea de doble cara, marco de chimenea de piedra y televisor independiente
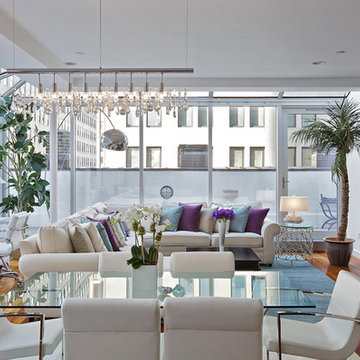
An amazing architectural space with floor to ceiling, wall to wall windows, providing incredible light to this penthouse in the heart of Tribeca.
With the designer’s instinctive implementation of Feng Shui in all of her designs, she incorporated fundamental Feng Shui principles, the five natural elements and the concept of yin and yang to create the lay out that would bring in the perfect energy flow.
Beautiful wood floorings, numerous light sources, clean lines, combination of straight and curvy shapes, vibrant colors, metal, white and glass pieces and modern art pieces create an interesting gallery which gives this space its unique “eclat”
Photographer: Scott Morris

VPC’s featured Custom Home Project of the Month for March is the spectacular Mountain Modern Lodge. With six bedrooms, six full baths, and two half baths, this custom built 11,200 square foot timber frame residence exemplifies breathtaking mountain luxury.
The home borrows inspiration from its surroundings with smooth, thoughtful exteriors that harmonize with nature and create the ultimate getaway. A deck constructed with Brazilian hardwood runs the entire length of the house. Other exterior design elements include both copper and Douglas Fir beams, stone, standing seam metal roofing, and custom wire hand railing.
Upon entry, visitors are introduced to an impressively sized great room ornamented with tall, shiplap ceilings and a patina copper cantilever fireplace. The open floor plan includes Kolbe windows that welcome the sweeping vistas of the Blue Ridge Mountains. The great room also includes access to the vast kitchen and dining area that features cabinets adorned with valances as well as double-swinging pantry doors. The kitchen countertops exhibit beautifully crafted granite with double waterfall edges and continuous grains.
VPC’s Modern Mountain Lodge is the very essence of sophistication and relaxation. Each step of this contemporary design was created in collaboration with the homeowners. VPC Builders could not be more pleased with the results of this custom-built residence.

Modelo de salón para visitas abierto contemporáneo de tamaño medio sin chimenea con paredes negras, suelo de madera en tonos medios, televisor independiente, suelo negro y panelado

Warm and light living room
Ejemplo de salón para visitas abierto actual de tamaño medio con paredes verdes, suelo laminado, todas las chimeneas, marco de chimenea de madera, televisor independiente y suelo blanco
Ejemplo de salón para visitas abierto actual de tamaño medio con paredes verdes, suelo laminado, todas las chimeneas, marco de chimenea de madera, televisor independiente y suelo blanco
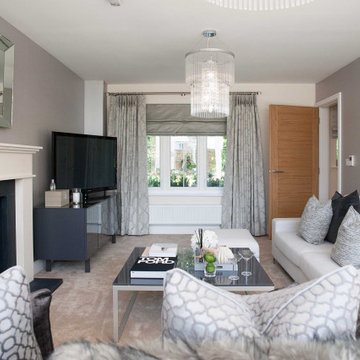
Our brief was for a completely neutral palette with a luxury finish. As our client was moving from rented into a new build we have provided them with practically everything from pots and pans to beds!
This completed project really highlights what our design team can do from scratch, our client literally moved in the day we completed, unpacked their clothes and began living in their fabulous new home.

Soggiorno dallo stile contemporaneo, completo di zona bar, zona conversazione, zona pranzo, zona tv.
La parete attrezzata(completa di biocamino) il mobile bar, la madia e lo specchio sono stati progettati su misura e realizzati in legno e gres(effetto corten).
A terra è stato inserire un gres porcellanato, colore beige, dal formato30x60, posizionato in modo da ricreare uno sfalsamento continuo.
Le pareti opposte sono state dipinte con un colore marrone posato con lo spalter, le restanti pareti sono state pitturate con un color nocciola.
Il mobile bar, progettato su misura, è stato realizzato con gli stessi materiali utilizzati per la madia e per la parete attrezzata. E' costituito da 4 sportelli bassi, nei quali contenere tutti i bicchieri per ogni liquore; da 8 mensole in vetro, sulle quali esporre la collezione di liquori (i proprietari infatti hanno questa grande passione), illuminate da due tagli di luce posti a soffitto.
Una veletta bifacciale permette di illuminare la zona living e la zona di passaggio dietro il mobile bar con luce indiretta.
Parete attrezzata progettata su misura e realizzata in legno e gres, completa di biocamino.
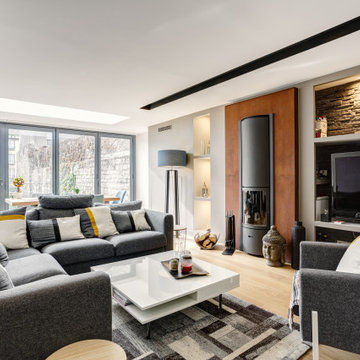
Diseño de salón abierto actual grande con paredes beige, suelo de madera clara, estufa de leña, marco de chimenea de metal, televisor independiente y suelo marrón
11.771 ideas para salones contemporáneos con televisor independiente
4