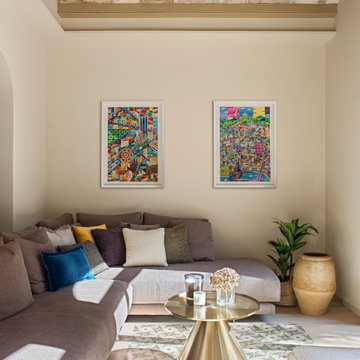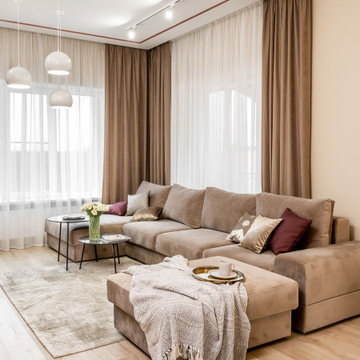33.522 ideas para salones contemporáneos con suelo de madera clara
Filtrar por
Presupuesto
Ordenar por:Popular hoy
241 - 260 de 33.522 fotos
Artículo 1 de 3
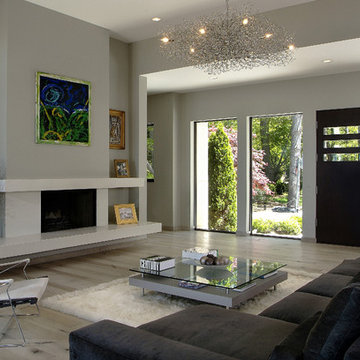
Foto de salón actual grande con paredes grises, suelo de madera clara, todas las chimeneas y marco de chimenea de hormigón
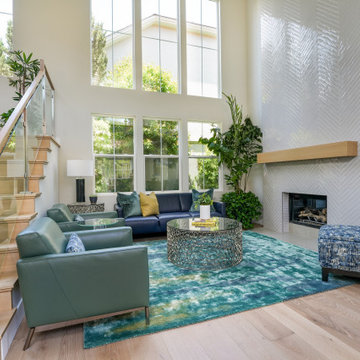
This floor to ceiling fireplace is the transformation that we dreamed of for this space. Gorgeous 2x20 tile installed in a herringbone pattern all the way up to the lid! So happy w/the finished design!

Great room with 2 story and wood clad ceiling
Modelo de salón abierto contemporáneo extra grande con paredes blancas, suelo de madera clara, todas las chimeneas, televisor retractable y madera
Modelo de salón abierto contemporáneo extra grande con paredes blancas, suelo de madera clara, todas las chimeneas, televisor retractable y madera

Авторы проекта: архитекторы Карнаухова Диана и Лукьянова Виктория.
Перед авторами проекта стояла непростая задача: сделать гостиную, где могли бы собираться все члены семьи и организовать отдельное пространство с комфортной спальней. Спальню отделили стеклянной перегородкой, а большую часть мансарды заняла гостиная, где сможет проводить время вся семья. По стилистике получился усадебный шик с элементами классики, в котором также нашли место современные решения.
Для технического освещения в проекте использовали светильники Donolux. В гостиной установили белые накладные поворотные светильники в виде диска серии BLOOM. Светильник дает рассеянный свет, а поворотный механизм позволяет поворачивать светильник вокруг своей оси на 350°, поэтому можно легко менять световые акценты. Корпус изготовлен из алюминия.
В спальне также использовали поворотные светильники BLOOM, а возле зоны для чтения в дополнение к светильникам установили торшер SAGA. Напольный светильник SAGA имеет узконаправленную оптику 23°, индекс цветопередачи CRI>90, что позволяет точно передавать все оттенки в интерьере. Вращающийся механизм позволяет сделать как прямой, так и отраженный свет. Возможно исполнение в латунном цвете.
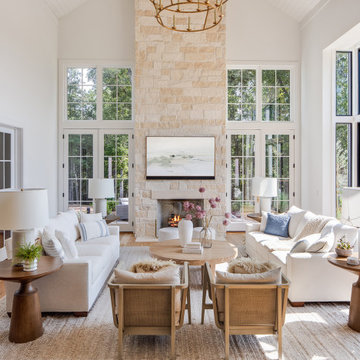
Ejemplo de salón abierto contemporáneo grande con paredes blancas, suelo de madera clara, todas las chimeneas, televisor colgado en la pared y madera
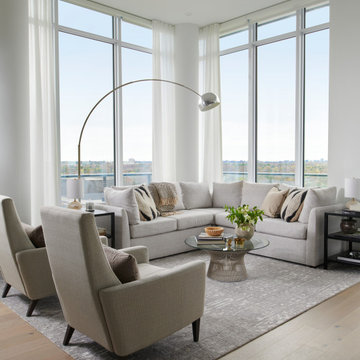
Diseño de salón abierto actual de tamaño medio con paredes blancas, suelo de madera clara, pared multimedia y suelo marrón
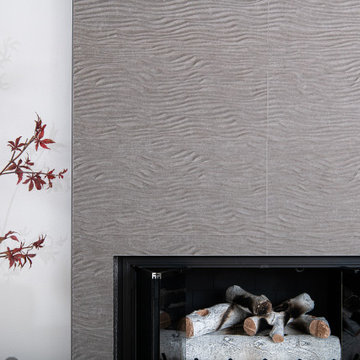
Straight set, textured porcelain fireplace tiles
Imagen de salón actual con paredes grises, suelo de madera clara, todas las chimeneas, marco de chimenea de baldosas y/o azulejos y suelo marrón
Imagen de salón actual con paredes grises, suelo de madera clara, todas las chimeneas, marco de chimenea de baldosas y/o azulejos y suelo marrón
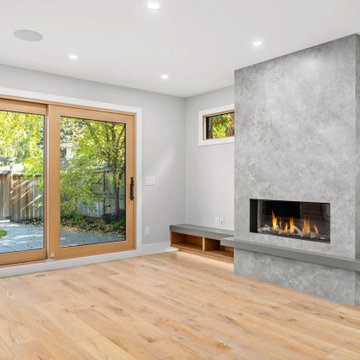
Family Room
Foto de salón contemporáneo de tamaño medio con paredes blancas, suelo de madera clara, marco de chimenea de baldosas y/o azulejos y suelo beige
Foto de salón contemporáneo de tamaño medio con paredes blancas, suelo de madera clara, marco de chimenea de baldosas y/o azulejos y suelo beige
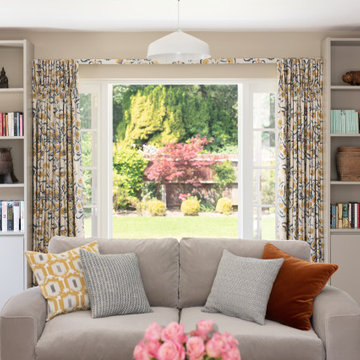
Contemorary sitting room with hole in the wall gas fire, bespoke cabinetry, vintage italian lighting, wall art and velvet sofas, French windows,
Ejemplo de salón abierto contemporáneo de tamaño medio con paredes beige, suelo de madera clara y suelo marrón
Ejemplo de salón abierto contemporáneo de tamaño medio con paredes beige, suelo de madera clara y suelo marrón
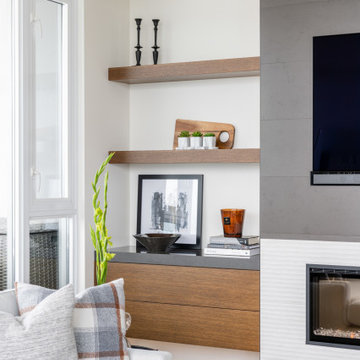
Modelo de salón para visitas abierto y abovedado actual de tamaño medio con paredes blancas, suelo de madera clara, todas las chimeneas, marco de chimenea de baldosas y/o azulejos, pared multimedia y suelo beige

Diseño de salón abierto y abovedado contemporáneo grande con paredes blancas, suelo de madera clara, todas las chimeneas y marco de chimenea de hormigón

Twin Peaks House is a vibrant extension to a grand Edwardian homestead in Kensington.
Originally built in 1913 for a wealthy family of butchers, when the surrounding landscape was pasture from horizon to horizon, the homestead endured as its acreage was carved up and subdivided into smaller terrace allotments. Our clients discovered the property decades ago during long walks around their neighbourhood, promising themselves that they would buy it should the opportunity ever arise.
Many years later the opportunity did arise, and our clients made the leap. Not long after, they commissioned us to update the home for their family of five. They asked us to replace the pokey rear end of the house, shabbily renovated in the 1980s, with a generous extension that matched the scale of the original home and its voluminous garden.
Our design intervention extends the massing of the original gable-roofed house towards the back garden, accommodating kids’ bedrooms, living areas downstairs and main bedroom suite tucked away upstairs gabled volume to the east earns the project its name, duplicating the main roof pitch at a smaller scale and housing dining, kitchen, laundry and informal entry. This arrangement of rooms supports our clients’ busy lifestyles with zones of communal and individual living, places to be together and places to be alone.
The living area pivots around the kitchen island, positioned carefully to entice our clients' energetic teenaged boys with the aroma of cooking. A sculpted deck runs the length of the garden elevation, facing swimming pool, borrowed landscape and the sun. A first-floor hideout attached to the main bedroom floats above, vertical screening providing prospect and refuge. Neither quite indoors nor out, these spaces act as threshold between both, protected from the rain and flexibly dimensioned for either entertaining or retreat.
Galvanised steel continuously wraps the exterior of the extension, distilling the decorative heritage of the original’s walls, roofs and gables into two cohesive volumes. The masculinity in this form-making is balanced by a light-filled, feminine interior. Its material palette of pale timbers and pastel shades are set against a textured white backdrop, with 2400mm high datum adding a human scale to the raked ceilings. Celebrating the tension between these design moves is a dramatic, top-lit 7m high void that slices through the centre of the house. Another type of threshold, the void bridges the old and the new, the private and the public, the formal and the informal. It acts as a clear spatial marker for each of these transitions and a living relic of the home’s long history.
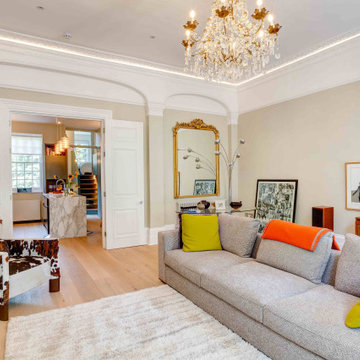
Historic and Contemporary:
Listed Grade II, this duplex apartment had the benefit of the original grand drawing room at first floor and extended to a 1980's double storey extension at the rear of the property.
The combination of the original and 20th C. alterations permitted the restoration and enhancement of the historic fabric of the original rooms in parallel with a contemporary refurbishment for the 1980’s extension.
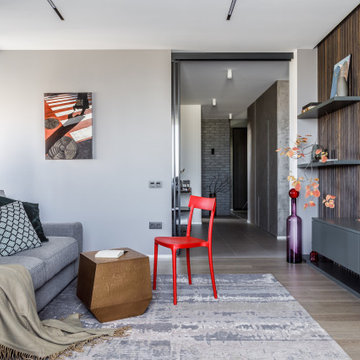
Diseño de salón actual con paredes grises, suelo de madera clara, televisor colgado en la pared y suelo beige
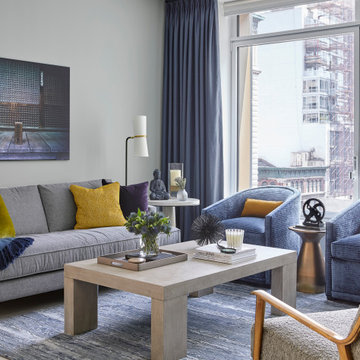
Our client for this project is a financier who has a beautiful home in the suburbs but wanted a second home in NYC as he spent 2-4 nights a week in the city. He wanted an upscale pied-à-terre that was soothing, moody, textural, comfortable, and contemporary while also being family-friendly as his college-age children might use it too. The apartment is a new build in Tribeca, and our New York City design studio loved working on this contemporary project. The entryway welcomes you with dark gray, deeply textured wallpaper and statement pieces like the angular mirror and black metal table that are an ode to industrial NYC style. The open kitchen and dining are sleek and flaunt statement metal lights, while the living room features textured contemporary furniture and a stylish bar cart. The bedroom is an oasis of calm and relaxation, with the textured wallpaper playing the design focal point. The luxury extends to the powder room with modern brass pendants, warm-toned natural stone, deep-toned walls, and organic-inspired artwork.
---
Our interior design service area is all of New York City including the Upper East Side and Upper West Side, as well as the Hamptons, Scarsdale, Mamaroneck, Rye, Rye City, Edgemont, Harrison, Bronxville, and Greenwich CT.
For more about Darci Hether, click here: https://darcihether.com/
To learn more about this project, click here: https://darcihether.com/portfolio/financiers-pied-a-terre-tribeca-nyc/
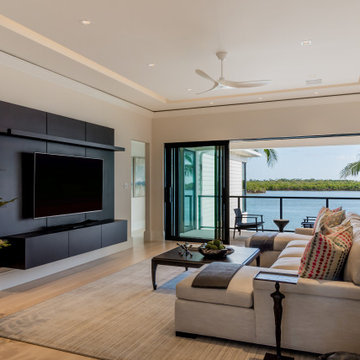
Diseño de salón actual con paredes blancas, suelo de madera clara, televisor colgado en la pared, suelo beige y bandeja
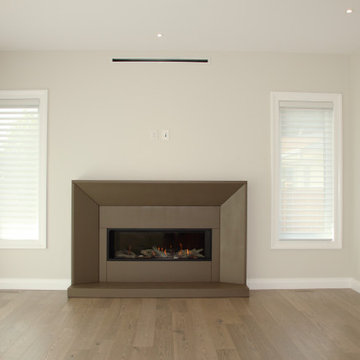
Living Room with concrete surround fireplace
Imagen de salón abierto y abovedado actual de tamaño medio sin televisor con paredes grises, suelo de madera clara, todas las chimeneas, marco de chimenea de hormigón y suelo beige
Imagen de salón abierto y abovedado actual de tamaño medio sin televisor con paredes grises, suelo de madera clara, todas las chimeneas, marco de chimenea de hormigón y suelo beige
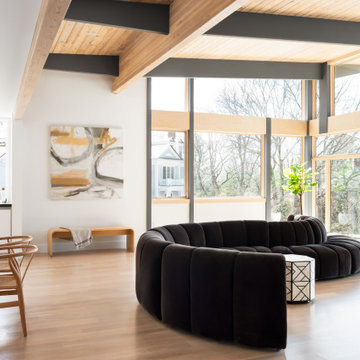
Ejemplo de salón abierto actual con paredes blancas, suelo de madera clara, suelo beige, vigas vistas y madera
33.522 ideas para salones contemporáneos con suelo de madera clara
13
