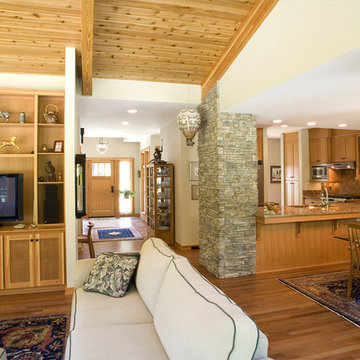357 ideas para salones contemporáneos con piedra
Filtrar por
Presupuesto
Ordenar por:Popular hoy
81 - 100 de 357 fotos
Artículo 1 de 3
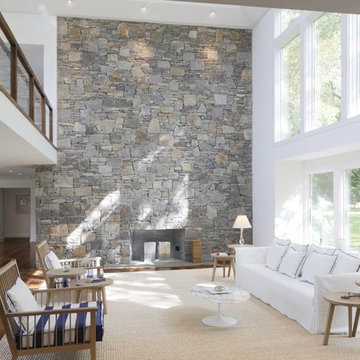
The star of the living room, a 40-foot hearth that anchors the home both inside and out, serves as a divider of public and private spaces. The owner dreamed of a natural field stone loose laid fireplace by a local Long Island craftsman. It provides a beautiful, textured focal point that suits the context of the home. Floor to ceiling windows bring light and views, while an open hall balcony above is encased in glass and natural reclaimed wood. Photography by Adrian Wilson
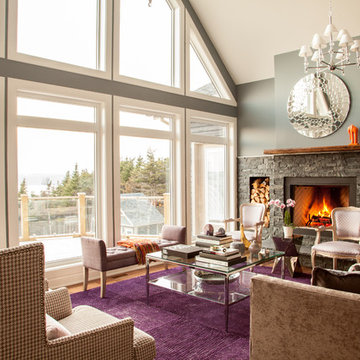
Interior Design: Mod & Stanley Design Inc. (www.modandstanley.com)
Photography: Chris Boyd (www.chrisboydphoto.com)
Ejemplo de salón actual con paredes azules, marco de chimenea de piedra y piedra
Ejemplo de salón actual con paredes azules, marco de chimenea de piedra y piedra
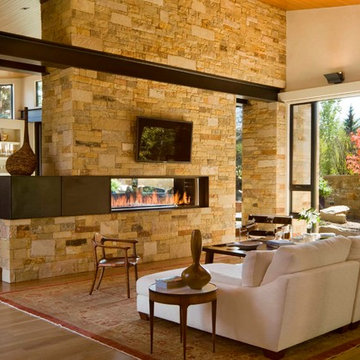
Morter Architects (Pavan Krueger- Project Manager for Morter Architects, Jim Morter- Project Architect); Builder, R.A. Nelson; Photographer, David Marlow
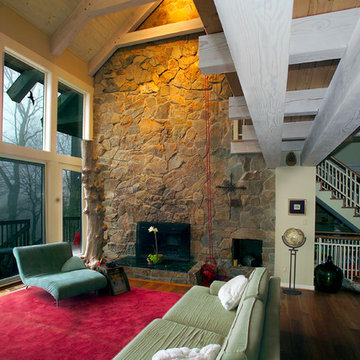
Timber frame addition built by Hugh Lofting Timber Framing, Inc.
Foto de salón contemporáneo con marco de chimenea de piedra y piedra
Foto de salón contemporáneo con marco de chimenea de piedra y piedra

Nestled into sloping topography, the design of this home allows privacy from the street while providing unique vistas throughout the house and to the surrounding hill country and downtown skyline. Layering rooms with each other as well as circulation galleries, insures seclusion while allowing stunning downtown views. The owners' goals of creating a home with a contemporary flow and finish while providing a warm setting for daily life was accomplished through mixing warm natural finishes such as stained wood with gray tones in concrete and local limestone. The home's program also hinged around using both passive and active green features. Sustainable elements include geothermal heating/cooling, rainwater harvesting, spray foam insulation, high efficiency glazing, recessing lower spaces into the hillside on the west side, and roof/overhang design to provide passive solar coverage of walls and windows. The resulting design is a sustainably balanced, visually pleasing home which reflects the lifestyle and needs of the clients.
Photography by Andrew Pogue
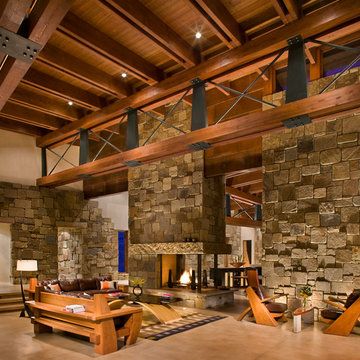
The grand living room displays all of the natural materials. Photo: Gibeon Photography
Foto de salón para visitas abierto contemporáneo grande sin televisor con suelo de cemento, paredes beige, chimenea de doble cara, marco de chimenea de piedra, piedra y alfombra
Foto de salón para visitas abierto contemporáneo grande sin televisor con suelo de cemento, paredes beige, chimenea de doble cara, marco de chimenea de piedra, piedra y alfombra
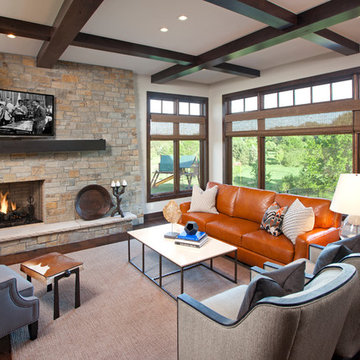
Imagen de salón contemporáneo grande con suelo de madera oscura, marco de chimenea de piedra, televisor colgado en la pared, piedra y alfombra
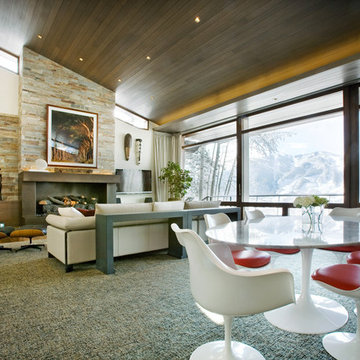
Wrights Road Great Room with Lift and Slide Doors Opening to the Deck, Stone and Concrete Fireplace, By Charles Cunniffe Architects. Photo by Derek Skalko
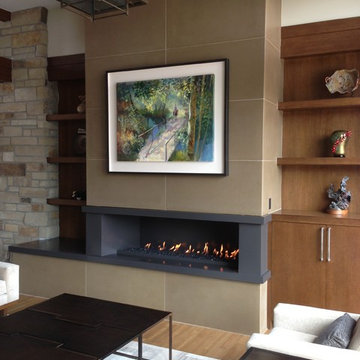
Richard Hall
Modelo de salón contemporáneo con paredes marrones, chimenea lineal y piedra
Modelo de salón contemporáneo con paredes marrones, chimenea lineal y piedra
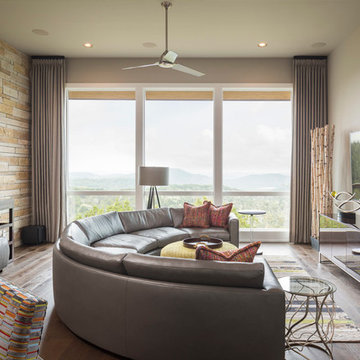
Ejemplo de salón actual sin chimenea con paredes beige, suelo de madera oscura, televisor colgado en la pared y piedra
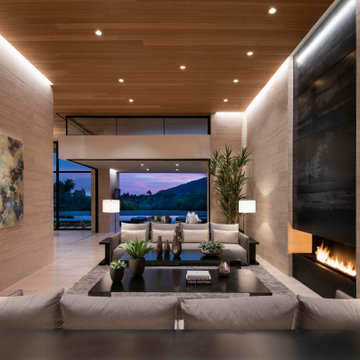
Sunset views can be appreciated from the living room and elsewhere in this modern residence, where soaring walls and open spaces are cozied up with oversized furnishings. Limestone walls and floors add sleekness throughout, as does a blackened-steel fireplace wall.
Project Details // Now and Zen
Renovation, Paradise Valley, Arizona
Architecture: Drewett Works
Builder: Brimley Development
Interior Designer: Ownby Design
Photographer: Dino Tonn
Limestone (Demitasse) flooring and walls: Solstice Stone
Windows (Arcadia): Elevation Window & Door
Faux plants: Botanical Elegance
https://www.drewettworks.com/now-and-zen/
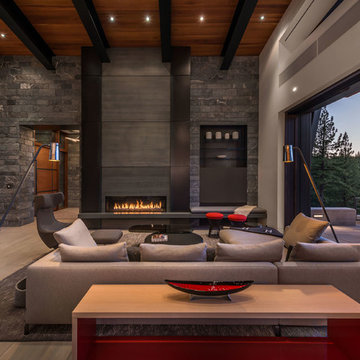
Photography, Vance Fox
Modelo de salón abierto contemporáneo con chimenea lineal, suelo beige, paredes grises, suelo de baldosas de cerámica, marco de chimenea de metal, piedra y alfombra
Modelo de salón abierto contemporáneo con chimenea lineal, suelo beige, paredes grises, suelo de baldosas de cerámica, marco de chimenea de metal, piedra y alfombra
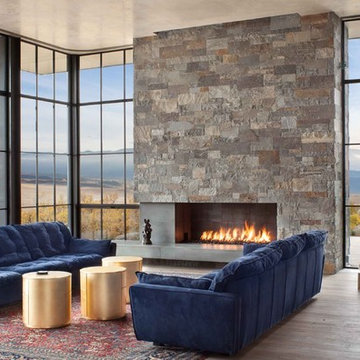
Vertical Arts Architecture II Gibeon Photography
Imagen de salón para visitas abierto contemporáneo con suelo de madera en tonos medios, chimenea lineal, marco de chimenea de piedra y piedra
Imagen de salón para visitas abierto contemporáneo con suelo de madera en tonos medios, chimenea lineal, marco de chimenea de piedra y piedra
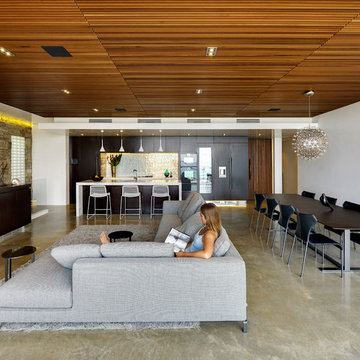
Imagen de salón abierto contemporáneo de tamaño medio sin chimenea con paredes blancas, suelo de cemento, suelo gris y piedra
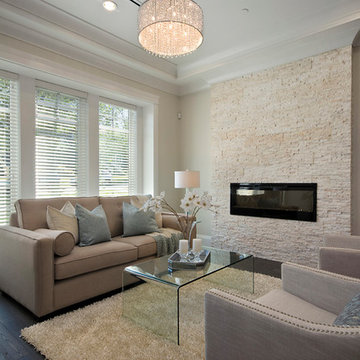
Modelo de salón para visitas actual con chimenea lineal y piedra
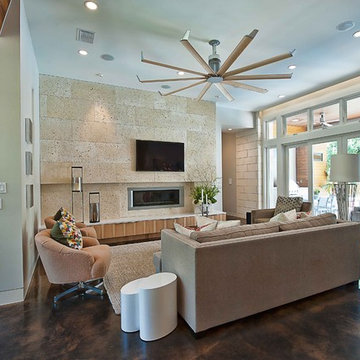
The driving impetus for this Tarrytown residence was centered around creating a green and sustainable home. The owner-Architect collaboration was unique for this project in that the client was also the builder with a keen desire to incorporate LEED-centric principles to the design process. The original home on the lot was deconstructed piece by piece, with 95% of the materials either reused or reclaimed. The home is designed around the existing trees with the challenge of expanding the views, yet creating privacy from the street. The plan pivots around a central open living core that opens to the more private south corner of the lot. The glazing is maximized but restrained to control heat gain. The residence incorporates numerous features like a 5,000-gallon rainwater collection system, shading features, energy-efficient systems, spray-foam insulation and a material palette that helped the project achieve a five-star rating with the Austin Energy Green Building program.
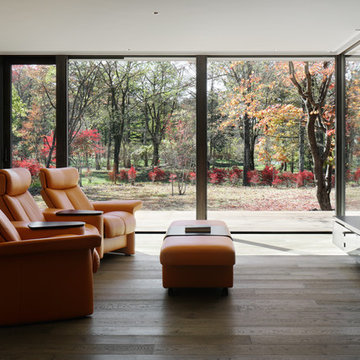
Diseño de salón abierto contemporáneo con paredes marrones, suelo de madera oscura, estufa de leña, marco de chimenea de piedra, televisor colgado en la pared, suelo marrón y piedra
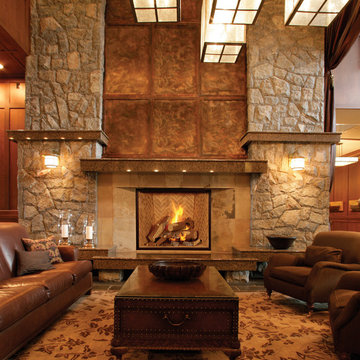
Town and Country Fireplaces
Foto de salón contemporáneo sin televisor con marco de chimenea de piedra y piedra
Foto de salón contemporáneo sin televisor con marco de chimenea de piedra y piedra
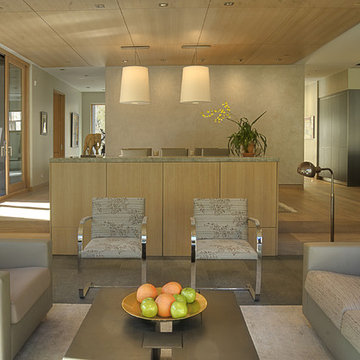
Floor to ceiling glass to capture the views and light. Wood panel ceiling, custom cut stone tile wall, slate floor. Photo: Eric Cummings
Foto de salón con barra de bar actual con paredes beige y piedra
Foto de salón con barra de bar actual con paredes beige y piedra
357 ideas para salones contemporáneos con piedra
5
