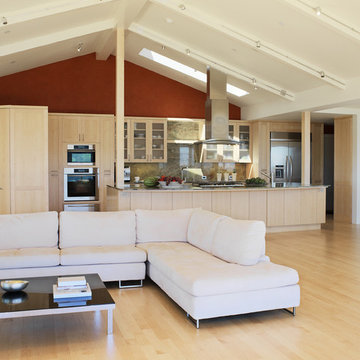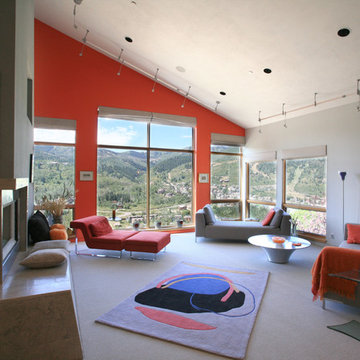545 ideas para salones contemporáneos con paredes rojas
Filtrar por
Presupuesto
Ordenar por:Popular hoy
41 - 60 de 545 fotos
Artículo 1 de 3
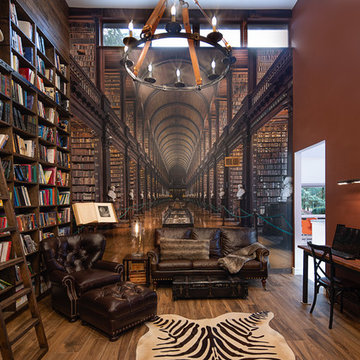
Modelo de salón contemporáneo con paredes rojas, suelo de madera oscura y suelo marrón
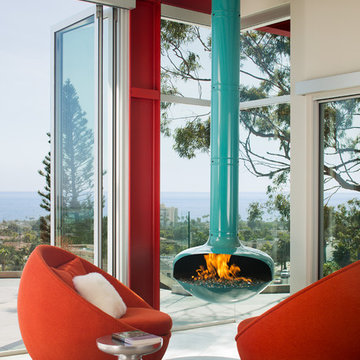
Foto de salón abierto actual con paredes rojas, chimeneas suspendidas, marco de chimenea de metal y suelo gris
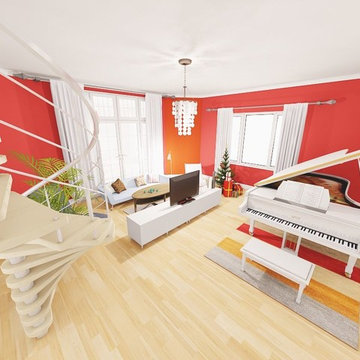
Entertainment room with stairs and piano created with iCanDesign Living Room 3D mobile app.
Ejemplo de salón con rincón musical cerrado contemporáneo grande sin chimenea con paredes rojas, suelo de madera clara y televisor independiente
Ejemplo de salón con rincón musical cerrado contemporáneo grande sin chimenea con paredes rojas, suelo de madera clara y televisor independiente
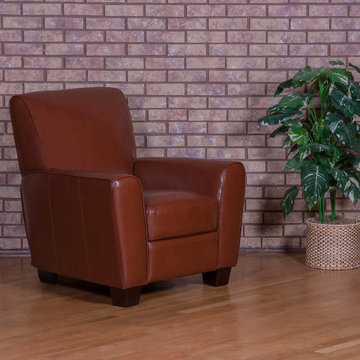
Our push-back recliner upholstered in mayfair saddle. Featuring three different positions for reclining.
Modelo de biblioteca en casa cerrada actual de tamaño medio sin chimenea y televisor con paredes rojas y suelo de madera clara
Modelo de biblioteca en casa cerrada actual de tamaño medio sin chimenea y televisor con paredes rojas y suelo de madera clara
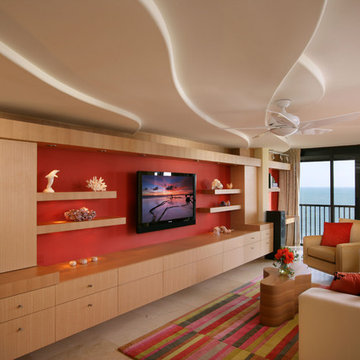
Modelo de salón para visitas tipo loft contemporáneo de tamaño medio con paredes rojas, televisor colgado en la pared y suelo de baldosas de cerámica
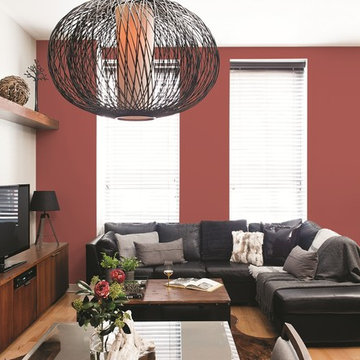
In this earthy & understate living room space a red painted accent wall is balanced by natural wood tones and other nature inspired elements. A natural color palette and natural design materials drive the overall aesthetic mixing industrial artistry with global references. The red paint color used here is Red Clay PPG16-32 by PPG Pittsburgh Paints paired with a creamy white paint color called Brandied Pears PPG1086-2
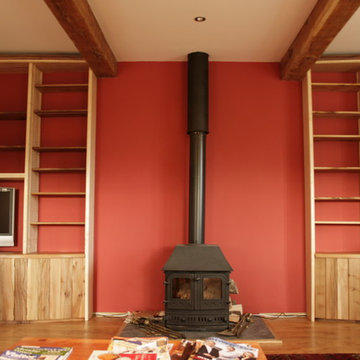
Ejemplo de salón abierto contemporáneo de tamaño medio con paredes rojas, suelo de madera en tonos medios, estufa de leña y pared multimedia
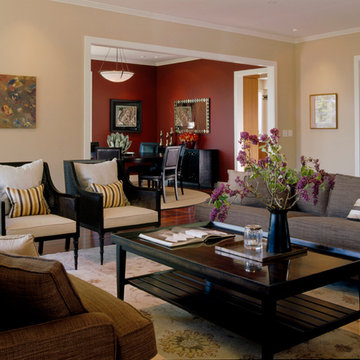
David Duncan Livingston
Modelo de salón abierto actual de tamaño medio con paredes rojas, suelo de madera en tonos medios y todas las chimeneas
Modelo de salón abierto actual de tamaño medio con paredes rojas, suelo de madera en tonos medios y todas las chimeneas
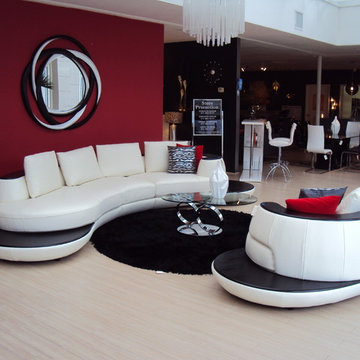
unway style and fashion come together in this beautifully designed oasis. The Julia features a curved design with luxurious back pillows. Sectional has a hardwood frame covered in soft Italian leather. The beautifully finished wooden top and attached side tables add style and function. Sectional can special be ordered in various leather and wood combinations.
Sectional: 195"x 50"x 32" Chaise Lounge: 97"x 53"x 32"
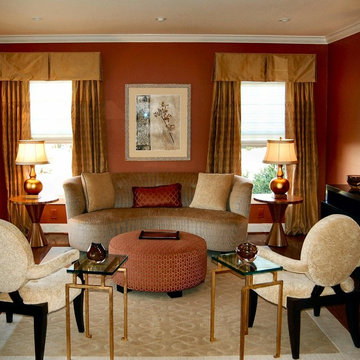
This project was a complete face lift of the entire first floor. Architectural moldings, strong wall color and black accents give boldness and a sense of unity to the rooms. A large scale but light feeling chandelier anchors the volume of the Family Room. The custom wall unit in that room adds a balance to the full height stone fireplace. The Living Room walls are a lively Persimmon which allows the neutral upholstery and area rug to sparkle and pop.
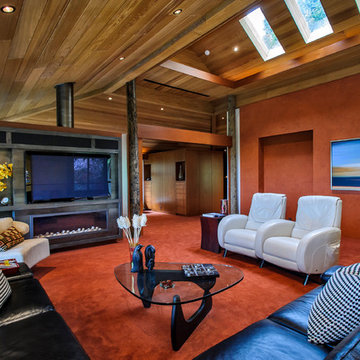
Dennis Mayer Photography
Imagen de salón contemporáneo grande con paredes rojas, moqueta, chimenea lineal, televisor colgado en la pared y suelo rojo
Imagen de salón contemporáneo grande con paredes rojas, moqueta, chimenea lineal, televisor colgado en la pared y suelo rojo
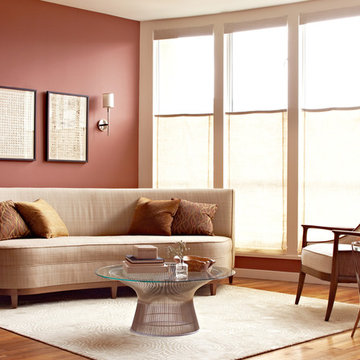
Diseño de salón cerrado actual de tamaño medio con paredes rojas, suelo de madera en tonos medios y televisor colgado en la pared
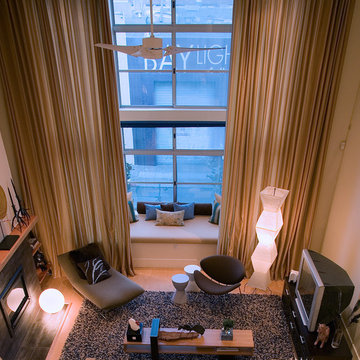
18ft high curtains frame a window seat in this modern living room with touches of industrial and retro inspired furniture.
Diseño de salón para visitas tipo loft contemporáneo de tamaño medio sin televisor con paredes rojas, suelo de madera clara, todas las chimeneas y marco de chimenea de baldosas y/o azulejos
Diseño de salón para visitas tipo loft contemporáneo de tamaño medio sin televisor con paredes rojas, suelo de madera clara, todas las chimeneas y marco de chimenea de baldosas y/o azulejos

A very rare opportunity presents itself in the offering of this Mill Valley estate covering 1.86 acres in the Redwoods. The property, formerly known as the Swiss Hiking Club lodge, has now been transformed. It has been exquisitely remodeled throughout, down to the very last detail. The property consists of five buildings: The Main House; the Cottage/Office; a Studio/Office; a Chalet Guest House; and an Accessory, two-room building for food and glassware storage. There are also two double-car garages. Nestled amongst the redwoods this elevated property offers privacy and serves as a sanctuary for friends and family. The old world charm of the entire estate combines with luxurious modern comforts to create a peaceful and relaxed atmosphere. The property contains the perfect combination of inside and outside spaces with gardens, sunny lawns, a fire pit, and wraparound decks on the Main House complete with a redwood hot tub. After you ride up the state of the art tram from the street and enter the front door you are struck by the voluminous ceilings and spacious floor plans which offer relaxing and impressive entertaining spaces. The impeccably renovated estate has elegance and charm which creates a quality of life that stands apart in this lovely Mill Valley community. The Dipsea Stairs are easily accessed from the house affording a romantic walk to downtown Mill Valley. You can enjoy the myriad hiking and biking trails of Mt. Tamalpais literally from your doorstep.
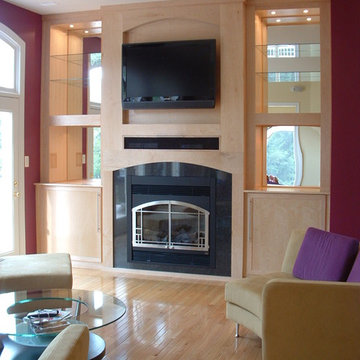
Custom designed and custom made Birds-eye Maple built-in entertainment center with fireplace
Imagen de salón para visitas abierto contemporáneo de tamaño medio con paredes rojas, suelo de madera clara, todas las chimeneas, marco de chimenea de metal, televisor colgado en la pared y suelo beige
Imagen de salón para visitas abierto contemporáneo de tamaño medio con paredes rojas, suelo de madera clara, todas las chimeneas, marco de chimenea de metal, televisor colgado en la pared y suelo beige
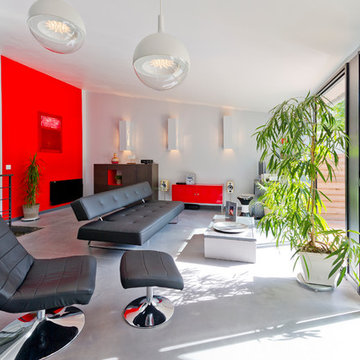
Pascal Simonin
Imagen de salón abierto actual sin chimenea y televisor con paredes rojas y suelo de cemento
Imagen de salón abierto actual sin chimenea y televisor con paredes rojas y suelo de cemento
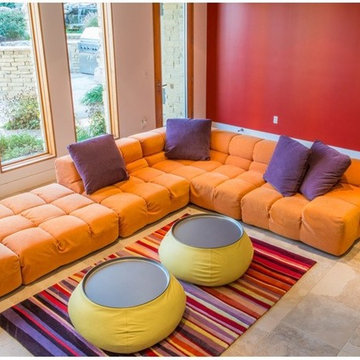
Family Room
Modelo de salón abierto actual grande sin chimenea y televisor con paredes rojas, suelo de baldosas de cerámica y suelo beige
Modelo de salón abierto actual grande sin chimenea y televisor con paredes rojas, suelo de baldosas de cerámica y suelo beige
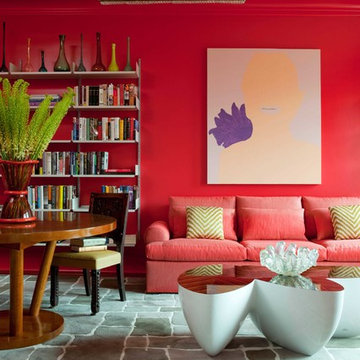
Chandelier: Venini, ca. 1950 from Bernd Goeckler Antiques / Painting above sofa: Gary Hume / White metal shelving: Vitsoe / Coffee table: Wendell Castel “Sizzl” Table / Area rug: Custom Tai Ping / Round table: Magen H Gallery / Paint: Benjamin Moore – Poppy
545 ideas para salones contemporáneos con paredes rojas
3
