24.525 ideas para salones contemporáneos con paredes beige
Filtrar por
Presupuesto
Ordenar por:Popular hoy
81 - 100 de 24.525 fotos
Artículo 1 de 3

It is a luxury to have two sitting rooms, but with a house with many floors and a family it really helps! This room was designed to have a calmer area for the family to sit together and for this reason we calmed the colours down o give it a softer feel. A large rug in the room and floor to ceiling curtains really elevates the space, whilst taking the textured wallpaper around the room ensures the room feels luxurious and warm.

Всё чаще ко мне стали обращаться за ремонтом вторичного жилья, эта квартира как раз такая. Заказчики уже тут жили до нашего знакомства, их устраивали площадь и локация квартиры, просто они решили сделать новый капительный ремонт. При работе над объектом была одна сложность: потолок из гипсокартона, который заказчики не хотели демонтировать. Пришлось делать новое размещение светильников и электроустановок не меняя потолок. Ниши под двумя окнами в кухне-гостиной и радиаторы в этих нишах были изначально разных размеров, мы сделали их одинаковыми, а старые радиаторы поменяли на новые нмецкие. На полу пробка, блок кондиционера покрашен в цвет обоев, фортепиано - винтаж, подоконники из искусственного камня в одном цвете с кухонной столешницей.

The client brief was to create a cosy and atmospheric space, fit for evening entertaining, but bright enough to be enjoyed in the day. We achieved this by using a linen effect wallcovering which adds texture and interest.
The large chaise sofa has been upholstered in a dark herringbone weave wool for practical reasons and also provides a contrast against the wall colour. A gallery wall behind the sofa has been framed by two bronze Porta Romana wall lights which provide soft, ambient lighting, perfect for a relaxing evening.
The armchair and ottoman have been upholstered in the same fabric to tie the two seating zones together and a bespoke calacatta viola marble coffee table wraps around the ottoman, providing a flat surface for drinks.
To give the room a focal point, we built a chimney breast with a gas letterbox fire and created a recess for the large screen television. Bespoke fitted cabinets with fluted doors either side of the chimney provides ample storage for media equipment and the oak shelves, complete with LED lighting display a collection of decorative objects. In between the shelves we fitted beautifully patinated antique mirror to give the illusion of space.
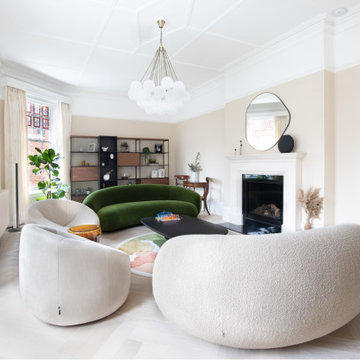
We transfored this formal living room from grey, cold and drab, to light, fresh and fun. using rounded furniture, a mix of textures and adding in pops of colour colours through art and accessories, we created a living room our client loves.
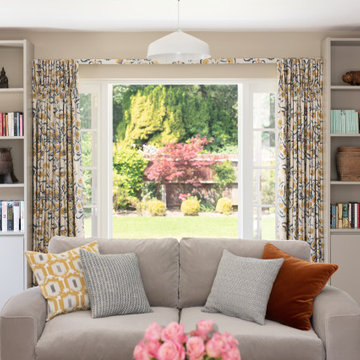
Contemorary sitting room with hole in the wall gas fire, bespoke cabinetry, vintage italian lighting, wall art and velvet sofas, French windows,
Ejemplo de salón abierto contemporáneo de tamaño medio con paredes beige, suelo de madera clara y suelo marrón
Ejemplo de salón abierto contemporáneo de tamaño medio con paredes beige, suelo de madera clara y suelo marrón
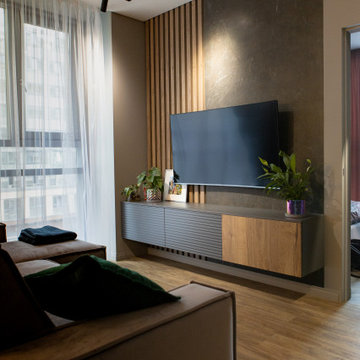
Foto de salón actual pequeño con paredes beige, suelo de madera en tonos medios, televisor colgado en la pared y suelo beige
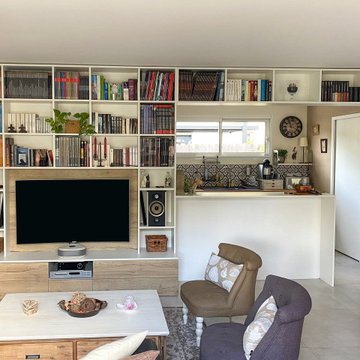
Foto de biblioteca en casa abierta contemporánea de tamaño medio sin chimenea con paredes beige, suelo de baldosas de cerámica, televisor colgado en la pared y suelo beige
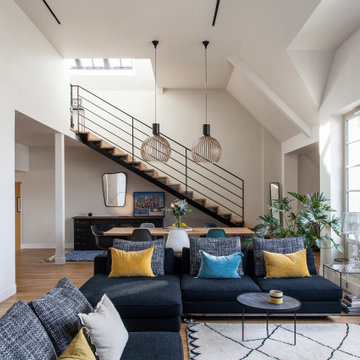
Ejemplo de salón para visitas abierto contemporáneo extra grande sin chimenea con paredes beige, suelo de madera clara y suelo marrón
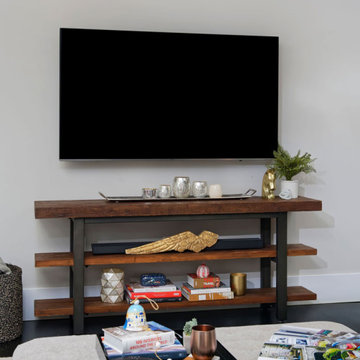
Accent walls, patterned wallpaper, modern furniture, dramatic artwork, and unique finishes — this condo in downtown Denver is a treasure trove of good design.
---
Project designed by Denver, Colorado interior designer Margarita Bravo. She serves Denver as well as surrounding areas such as Cherry Hills Village, Englewood, Greenwood Village, and Bow Mar.
For more about MARGARITA BRAVO, click here: https://www.margaritabravo.com/
To learn more about this project, click here:
https://www.margaritabravo.com/portfolio/fun-eclectic-denver-condo-design/
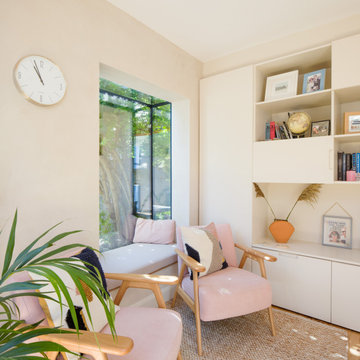
The design has created a light and modern kitchen and living space at the back of the building, transforming the ground floor from dark and uninviting into a sleek, bright and open planned.
The oriel window also creates a unique window seat from which to watch the garden from.
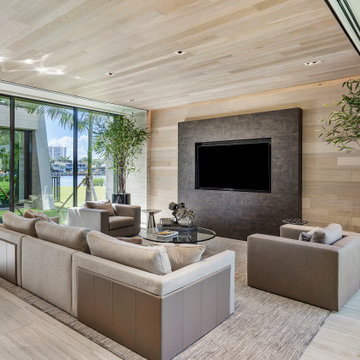
Custom Italian Furniture from the showroom of Interiors by Steven G, wood ceilings, wood feature wall, Italian porcelain tile
Imagen de salón abierto contemporáneo extra grande con paredes beige, suelo beige y madera
Imagen de salón abierto contemporáneo extra grande con paredes beige, suelo beige y madera
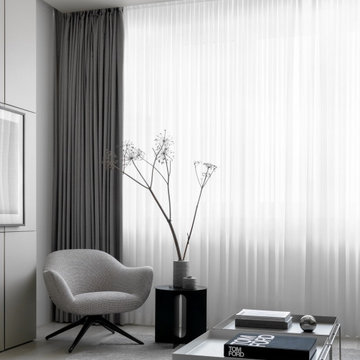
Designer: Ivan Pozdnyakov Foto: Sergey Krasyuk
Imagen de salón con barra de bar cerrado actual de tamaño medio sin chimenea con paredes beige, suelo de baldosas de porcelana, televisor colgado en la pared y suelo beige
Imagen de salón con barra de bar cerrado actual de tamaño medio sin chimenea con paredes beige, suelo de baldosas de porcelana, televisor colgado en la pared y suelo beige
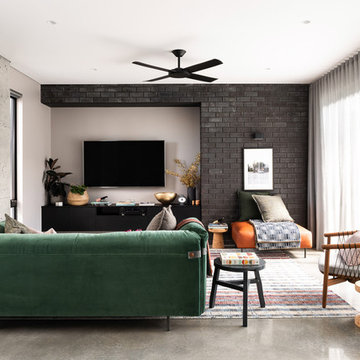
Dion Robeson
Modelo de salón actual con paredes beige, suelo de cemento, televisor colgado en la pared y suelo gris
Modelo de salón actual con paredes beige, suelo de cemento, televisor colgado en la pared y suelo gris
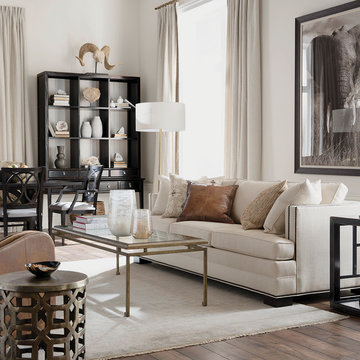
Imagen de salón para visitas abierto contemporáneo de tamaño medio sin chimenea y televisor con paredes beige, suelo de madera en tonos medios y suelo marrón
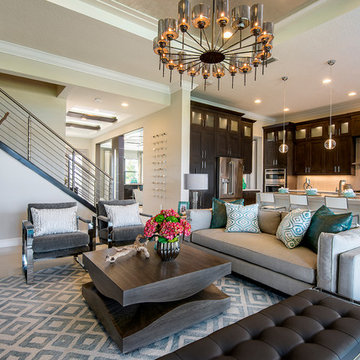
The kitchen living room open concept is in high demand when it comes to space planning and very accommodating for large families. We love the sophisticated yet comfortable vibes this space projects.
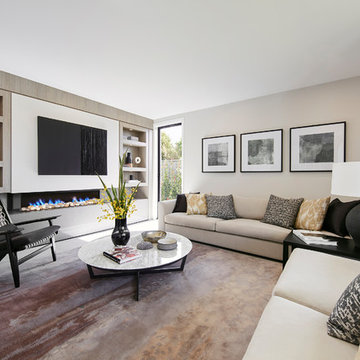
Markus Summerer
Diseño de salón para visitas cerrado contemporáneo de tamaño medio con paredes beige, suelo de baldosas de porcelana, chimenea lineal, suelo gris y pared multimedia
Diseño de salón para visitas cerrado contemporáneo de tamaño medio con paredes beige, suelo de baldosas de porcelana, chimenea lineal, suelo gris y pared multimedia
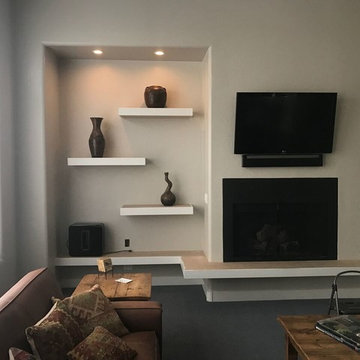
Ejemplo de salón cerrado actual de tamaño medio con paredes beige, moqueta, todas las chimeneas, marco de chimenea de yeso, televisor colgado en la pared y suelo gris
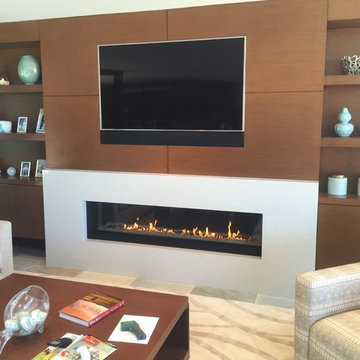
Imagen de salón para visitas cerrado actual de tamaño medio con paredes beige, marco de chimenea de baldosas y/o azulejos, chimenea lineal, suelo de baldosas de porcelana, televisor colgado en la pared y suelo gris
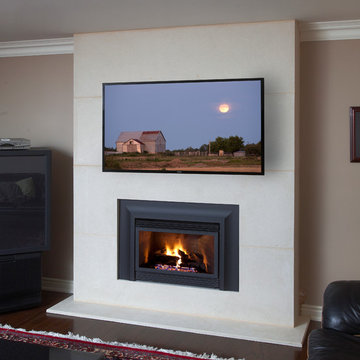
Fireplace. Cast Stone. Cast Stone Mantels. Fireplace Design. Fireplace Design Ideas. Fireplace Mantels. Firpelace Surrounds. Mantel Design. Omega. Omega Mantels. Omega Mantels Of Stone. Cast Stone Fireplace. Modern. Modern Fireplace. Contemporary. Contemporary Fireplace; Contemporary living room. Dark wood floor. Gas fireplace. Fireplace Screen. TV over fireplace. Fireplace makeover.

Modelo de salón con barra de bar contemporáneo grande con paredes beige, televisor colgado en la pared, todas las chimeneas, suelo de baldosas de porcelana y marco de chimenea de piedra
24.525 ideas para salones contemporáneos con paredes beige
5