1.152 ideas para salones contemporáneos con panelado
Filtrar por
Presupuesto
Ordenar por:Popular hoy
61 - 80 de 1152 fotos
Artículo 1 de 3

See https://blackandmilk.co.uk/interior-design-portfolio/ for more details.

Интерьер задумывался как практичное и минималистичное пространство, поэтому здесь минимальное количество мебели и декора. Но отдельное место в интерьере занимает ударная установка, на которой играет заказчик, она задает творческую и немного гранжевую атмосферу и изначально ее внешний вид подтолкнул нас к выбранной стилистике.

Foto de biblioteca en casa abierta y blanca y madera actual de tamaño medio con paredes blancas, suelo de madera en tonos medios, televisor independiente y panelado

Wood Panels and pocket Doors divide living from kitchen
Imagen de salón con barra de bar abierto actual de tamaño medio con paredes blancas, suelo de baldosas de porcelana y panelado
Imagen de salón con barra de bar abierto actual de tamaño medio con paredes blancas, suelo de baldosas de porcelana y panelado
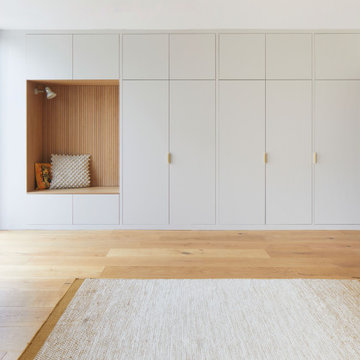
A large wall of storage becomes a reading nook with views on to the garden. The storage wall has pocket doors that open and slide inside for open access to the children's toys in the open-plan living space.
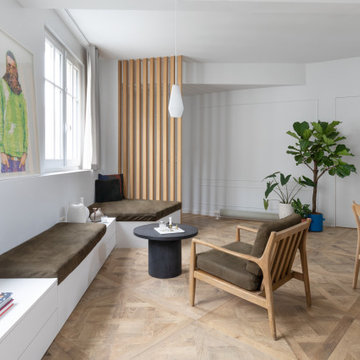
Foto de salón abierto contemporáneo con paredes blancas, suelo de madera en tonos medios, suelo marrón y panelado
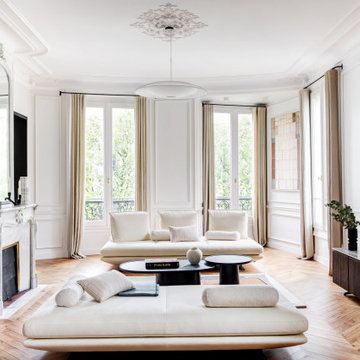
Diseño de salón contemporáneo con paredes blancas, suelo de madera en tonos medios, todas las chimeneas, televisor colgado en la pared, suelo marrón y panelado
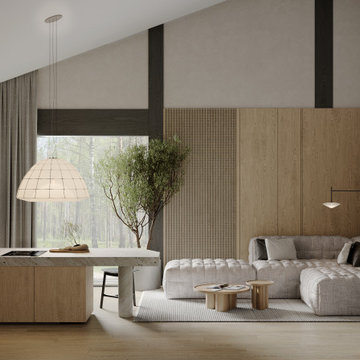
Imagen de salón con barra de bar blanco y madera actual grande sin chimenea con paredes beige, suelo laminado, televisor colgado en la pared, suelo beige, vigas vistas y panelado

Das gemütliche Wohnzimmer zeichnet sich durch das große Sofa aus, dass sowohl zum Fernseher, als auch zum Kamin aus gerichtet ist. Dunkle Wände bilden einen Akzent zu den hellen, eleganten Möbeln.

Relaxing entertainment unit featuring textured wall panels and embossed wood grained cabinetry with floating shelves. Unit includes 72" multifaceted fireplace, large screen media components and artwork accent lighting.
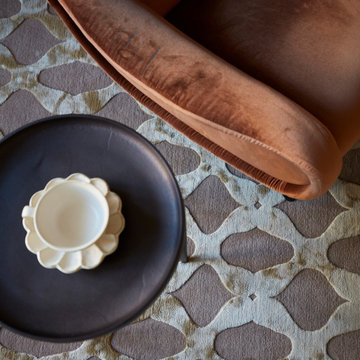
See https://blackandmilk.co.uk/interior-design-portfolio/ for more details.

Foto de salón para visitas cerrado contemporáneo con paredes blancas, suelo de madera en tonos medios, todas las chimeneas, suelo marrón y panelado
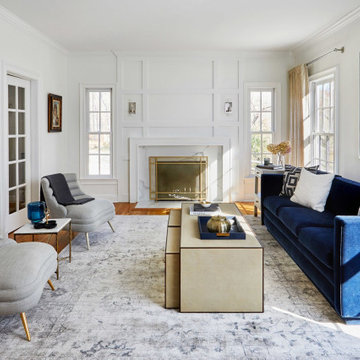
This 3900 sq ft, 4-bed, 3.5-bath retreat seamlessly merges modern luxury and classic charm. With a touch of contemporary flair, we've preserved the home's essence, infusing personality into every area, making these thoughtfully designed spaces ideal for impromptu gatherings and comfortable family living.
This spacious living room exudes refined elegance. A soothing grey rug anchors the space, inviting comfortable mingling. The neutral palette with a pop of royal blue creates sophistication, while the wood-burning fireplace, adorned with a stunning marble surround, adds a touch of natural elegance. Sleek brass fixtures and contemporary artwork elevate the crisp backdrop. The three-piece nesting coffee table adds style and practicality, completing the space.
---Our interior design service area is all of New York City including the Upper East Side and Upper West Side, as well as the Hamptons, Scarsdale, Mamaroneck, Rye, Rye City, Edgemont, Harrison, Bronxville, and Greenwich CT.
For more about Darci Hether, see here: https://darcihether.com/
To learn more about this project, see here: https://darcihether.com/portfolio/darci-luxury-home-design-connecticut/

Foto de salón para visitas cerrado actual sin chimenea y televisor con paredes grises, suelo de cemento, suelo gris y panelado

Modelo de salón para visitas cerrado y gris y blanco contemporáneo de tamaño medio con paredes blancas, suelo de madera en tonos medios, todas las chimeneas, marco de chimenea de piedra, pared multimedia, suelo beige, casetón y panelado
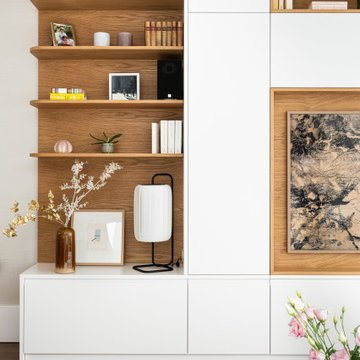
The open plan ground floor was in serious need of more storage. I designed a long TV media unit with exposed niches and cupboard doors which allow my clients to hide everything they don't want to show.
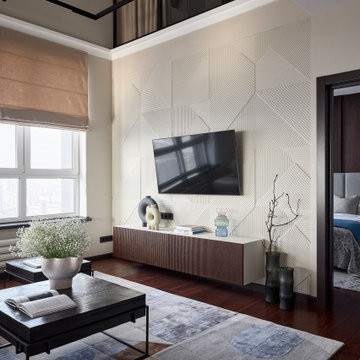
Modelo de salón tipo loft actual con paredes beige, suelo de madera oscura, televisor colgado en la pared, suelo marrón y panelado
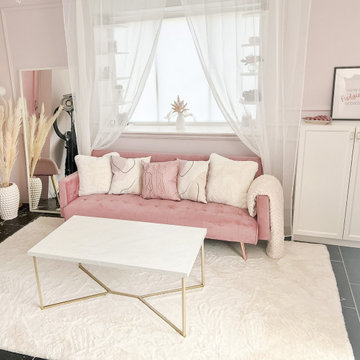
Turning a local butchers shop into a home office for a fitness influencer - What a project to work on and I felt honoured that the client chose to work with me.
This client lives in a beautiful old barn conversion attached to which is the local butchers that sadly closed down during the pandemic leaving it a complete shell and very unloved! My client knew straight away that having her own space just across their forecourt to build her fitness empire was a must!
Here I share some of the E-Design that the client received from me. I played around with floorpans and furniture placement, mood boards based on inspiration the client had spoken to me about.
Her business colour palette has always been very feminine, pinks whites and gold accents was the brief and I think we nailed it! We did some pretty drastic work ripping down the existing tiles and replacing with fresh plastering and panelling and soft pink colour.
The client is a big hit on social media so having a place to film herself, record her podcasts both on her own and with guests and most importantly her coffee station was a big must!
This was such a fun project to work on, for the amount of work that had to be done and the clients budget I think we were able to accomplish a really beautiful, functional, bright home office that encourages efficiency, motivation & growth for her business.
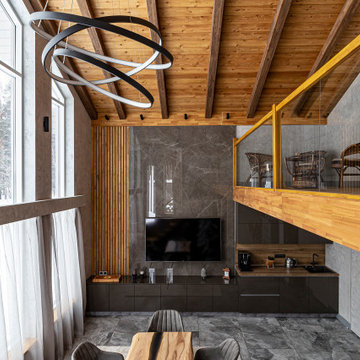
Гостевой дом (баня) с двумя спальнями. Автор проекта: Ольга Перелыгина
Imagen de salón abierto contemporáneo extra grande con paredes grises, suelo de baldosas de porcelana, todas las chimeneas, marco de chimenea de piedra, televisor colgado en la pared, suelo gris y panelado
Imagen de salón abierto contemporáneo extra grande con paredes grises, suelo de baldosas de porcelana, todas las chimeneas, marco de chimenea de piedra, televisor colgado en la pared, suelo gris y panelado
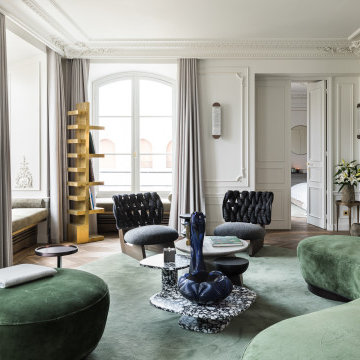
Modelo de salón cerrado actual con paredes blancas, suelo de madera oscura, suelo marrón y panelado
1.152 ideas para salones contemporáneos con panelado
4