896 ideas para salones contemporáneos con madera
Filtrar por
Presupuesto
Ordenar por:Popular hoy
81 - 100 de 896 fotos
Artículo 1 de 3
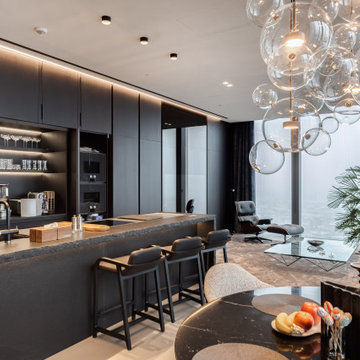
Проект дизайн студии Алексея Николашина. К нам обратились за проектированием встроенного телевизора за чёрное стекло от пола до потолка. Ширину конструкции выбрали под размер телевизора.
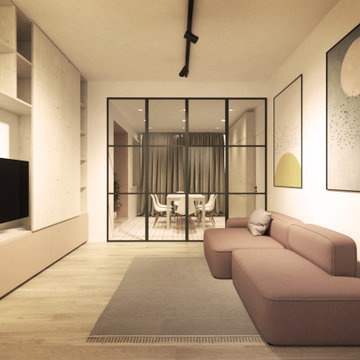
Ejemplo de biblioteca en casa abierta contemporánea de tamaño medio con paredes blancas, suelo laminado, televisor retractable y madera
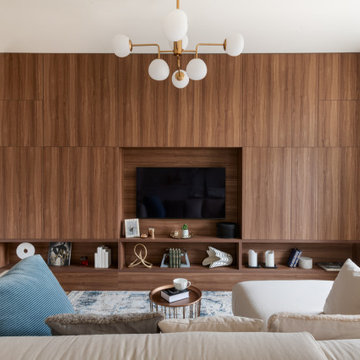
Modelo de salón contemporáneo con paredes blancas, televisor colgado en la pared y madera

A dark living room was transformed into a cosy and inviting relaxing living room. The wooden panels were painted with the client's favourite colour and display their favourite pieces of art. The colour was inspired by the original Delft blue tiles of the fireplace.

VPC’s featured Custom Home Project of the Month for March is the spectacular Mountain Modern Lodge. With six bedrooms, six full baths, and two half baths, this custom built 11,200 square foot timber frame residence exemplifies breathtaking mountain luxury.
The home borrows inspiration from its surroundings with smooth, thoughtful exteriors that harmonize with nature and create the ultimate getaway. A deck constructed with Brazilian hardwood runs the entire length of the house. Other exterior design elements include both copper and Douglas Fir beams, stone, standing seam metal roofing, and custom wire hand railing.
Upon entry, visitors are introduced to an impressively sized great room ornamented with tall, shiplap ceilings and a patina copper cantilever fireplace. The open floor plan includes Kolbe windows that welcome the sweeping vistas of the Blue Ridge Mountains. The great room also includes access to the vast kitchen and dining area that features cabinets adorned with valances as well as double-swinging pantry doors. The kitchen countertops exhibit beautifully crafted granite with double waterfall edges and continuous grains.
VPC’s Modern Mountain Lodge is the very essence of sophistication and relaxation. Each step of this contemporary design was created in collaboration with the homeowners. VPC Builders could not be more pleased with the results of this custom-built residence.

Tile:
Regoli by Marca Corona
Modelo de salón con barra de bar tipo loft contemporáneo extra grande con paredes blancas, chimenea lineal, marco de chimenea de hormigón, televisor colgado en la pared, suelo beige y madera
Modelo de salón con barra de bar tipo loft contemporáneo extra grande con paredes blancas, chimenea lineal, marco de chimenea de hormigón, televisor colgado en la pared, suelo beige y madera

Kaplan Architects, AIA
Location: Redwood City , CA, USA
The kitchen at one end of the great room has a large island. The custom designed light fixture above the island doubles as a pot rack. The combination cherry wood and stainless steel cabinets are custom made. the floor is walnut 5 inch wide planks. The wall of windows provide a view of the Santa Clara Valley.

Organic Contemporary Design in an Industrial Setting… Organic Contemporary elements in an industrial building is a natural fit. Turner Design Firm designers Tessea McCrary and Jeanine Turner created a warm inviting home in the iconic Silo Point Luxury Condominiums.
Transforming the Least Desirable Feature into the Best… We pride ourselves with the ability to take the least desirable feature of a home and transform it into the most pleasant. This condo is a perfect example. In the corner of the open floor living space was a large drywalled platform. We designed a fireplace surround and multi-level platform using warm walnut wood and black charred wood slats. We transformed the space into a beautiful and inviting sitting area with the help of skilled carpenter, Jeremy Puissegur of Cajun Crafted and experienced installer, Fred Schneider
Industrial Features Enhanced… Neutral stacked stone tiles work perfectly to enhance the original structural exposed steel beams. Our lighting selection were chosen to mimic the structural elements. Charred wood, natural walnut and steel-look tiles were all chosen as a gesture to the industrial era’s use of raw materials.
Creating a Cohesive Look with Furnishings and Accessories… Designer Tessea McCrary added luster with curated furnishings, fixtures and accessories. Her selections of color and texture using a pallet of cream, grey and walnut wood with a hint of blue and black created an updated classic contemporary look complimenting the industrial vide.
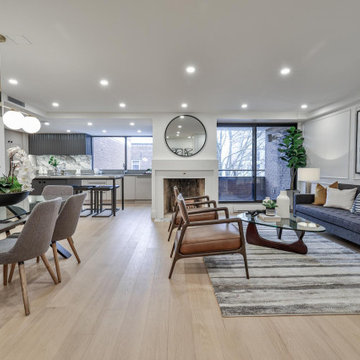
Foto de salón para visitas abierto actual de tamaño medio con paredes blancas, suelo de madera clara, todas las chimeneas, marco de chimenea de hormigón, suelo beige y madera

Imagen de salón abierto actual grande con paredes blancas, suelo de madera clara, marco de chimenea de piedra, televisor colgado en la pared, suelo beige, madera y chimenea lineal

Custom created media wall to house Flamerite integrated fire and TV with Porcelanosa wood effect tiles.
Diseño de salón abierto contemporáneo grande con paredes marrones, suelo vinílico, marco de chimenea de madera, pared multimedia, suelo marrón y madera
Diseño de salón abierto contemporáneo grande con paredes marrones, suelo vinílico, marco de chimenea de madera, pared multimedia, suelo marrón y madera

San Francisco loft contemporary living room, which mixes a mid-century modern sofa with Moroccan influences in a patterned ottoman used as a coffee table, and teardrop-shaped brass pendant lamps. Full height gold curtains filter sunlight into the space and a yellow and green patterned rug anchors the living area in front of a wall-mounted TV over a mid-century sideboard used as media storage.
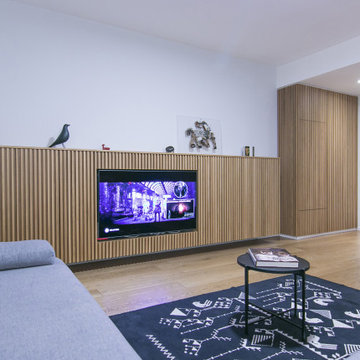
mobile tv chiuso
Modelo de salón abierto actual pequeño con suelo de madera en tonos medios, pared multimedia, bandeja y madera
Modelo de salón abierto actual pequeño con suelo de madera en tonos medios, pared multimedia, bandeja y madera
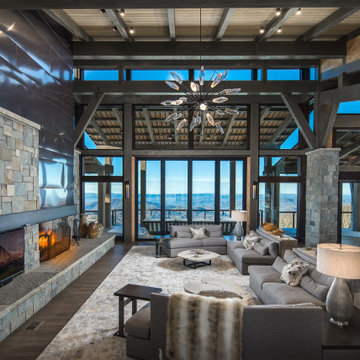
VPC’s featured Custom Home Project of the Month for March is the spectacular Mountain Modern Lodge. With six bedrooms, six full baths, and two half baths, this custom built 11,200 square foot timber frame residence exemplifies breathtaking mountain luxury.
The home borrows inspiration from its surroundings with smooth, thoughtful exteriors that harmonize with nature and create the ultimate getaway. A deck constructed with Brazilian hardwood runs the entire length of the house. Other exterior design elements include both copper and Douglas Fir beams, stone, standing seam metal roofing, and custom wire hand railing.
Upon entry, visitors are introduced to an impressively sized great room ornamented with tall, shiplap ceilings and a patina copper cantilever fireplace. The open floor plan includes Kolbe windows that welcome the sweeping vistas of the Blue Ridge Mountains. The great room also includes access to the vast kitchen and dining area that features cabinets adorned with valances as well as double-swinging pantry doors. The kitchen countertops exhibit beautifully crafted granite with double waterfall edges and continuous grains.
VPC’s Modern Mountain Lodge is the very essence of sophistication and relaxation. Each step of this contemporary design was created in collaboration with the homeowners. VPC Builders could not be more pleased with the results of this custom-built residence.
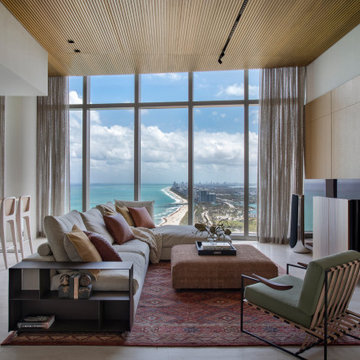
chic, ocean view, vacation home, white oak,
Diseño de salón abierto contemporáneo con paredes blancas, suelo de madera clara, televisor independiente, suelo beige, madera y madera
Diseño de salón abierto contemporáneo con paredes blancas, suelo de madera clara, televisor independiente, suelo beige, madera y madera
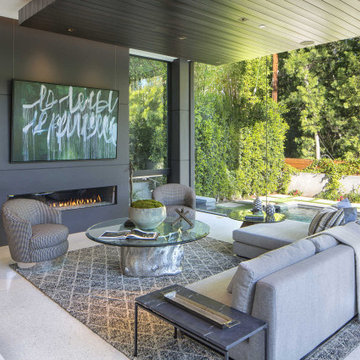
Diseño de salón para visitas abierto actual de tamaño medio con suelo de baldosas de cerámica, chimenea lineal, suelo gris, madera y paredes grises

Modelo de salón actual con paredes beige, suelo de madera clara, todas las chimeneas, televisor colgado en la pared, suelo beige, bandeja y madera
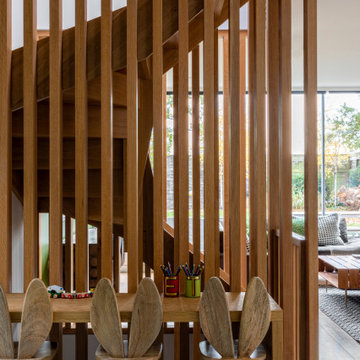
A drawing nook for the children was added in the area between the kitchen and living rooms, so the whole family could enjoy the space together. The table and chairs were made bespoke to match the existing timber joinery, and chairs come with a taller set of legs that can be swapped in for when the kids get older.
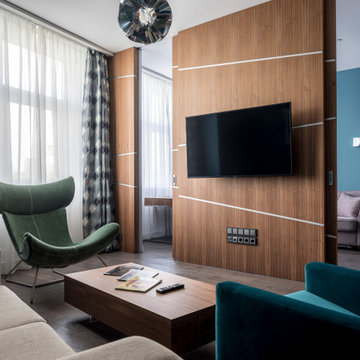
Imagen de salón abierto actual pequeño con paredes azules, suelo de madera en tonos medios, televisor colgado en la pared, suelo marrón y madera

A seamless integration of the living room and kitchen through an open floor plan design, harmoniously uniting these spaces.
Foto de salón abierto actual de tamaño medio con paredes blancas, suelo de madera clara, todas las chimeneas, marco de chimenea de hormigón, televisor colgado en la pared, suelo beige, casetón y madera
Foto de salón abierto actual de tamaño medio con paredes blancas, suelo de madera clara, todas las chimeneas, marco de chimenea de hormigón, televisor colgado en la pared, suelo beige, casetón y madera
896 ideas para salones contemporáneos con madera
5