2.616 ideas para salones con vigas vistas y todos los tratamientos de pared
Filtrar por
Presupuesto
Ordenar por:Popular hoy
41 - 60 de 2616 fotos
Artículo 1 de 3
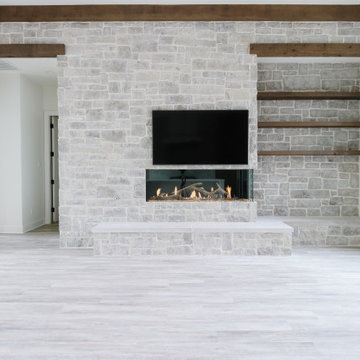
Foto de salón abierto grande con paredes grises, chimenea lineal, marco de chimenea de piedra, televisor colgado en la pared, suelo gris, vigas vistas y ladrillo

The cantilevered living room of this incredible mid century modern home still features the original wood wall paneling and brick floors. We were so fortunate to have these amazing original features to work with. Our design team brought in a new modern light fixture, MCM furnishings, lamps and accessories. We utilized the client's existing rug and pulled our room's inspiration colors from it. Bright citron yellow accents add a punch of color to the room. The surrounding built-in bookcases are also original to the room.
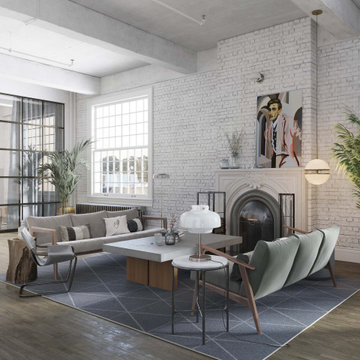
Enter a realm of sophistication in this living room masterpiece, artfully designed by Arsight in a stylish Chelsea apartment, New York City. Scandinavian armchairs, poised on parquet flooring, invite a moment's rest, while the exposed brick wall and ceiling radiate a timeless allure. A plush rug anchors the space, beautifully accented by curated mental art and a cozy fireplace. Lose yourself in the lavish white setting, bathed in light from a pendant lamp, and seek comfort on the inviting sofa and armchair in this open, well-lit, and welcoming retreat.

Ejemplo de salón abierto clásico renovado con paredes blancas, suelo de madera en tonos medios, todas las chimeneas, marco de chimenea de piedra, televisor colgado en la pared, suelo marrón, vigas vistas, machihembrado, machihembrado y alfombra

Interior Design by Materials + Methods Design.
Ejemplo de salón abierto industrial con paredes rojas, suelo de cemento, televisor independiente, suelo gris, vigas vistas, madera y ladrillo
Ejemplo de salón abierto industrial con paredes rojas, suelo de cemento, televisor independiente, suelo gris, vigas vistas, madera y ladrillo

Foto de salón para visitas abierto vintage grande con paredes blancas, suelo de madera clara, todas las chimeneas, marco de chimenea de hormigón, televisor retractable, vigas vistas y panelado
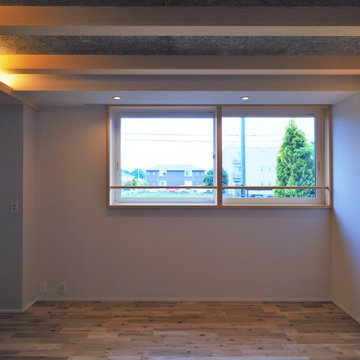
Foto de salón abierto y gris escandinavo de tamaño medio sin chimenea con paredes grises, suelo de madera clara, televisor independiente, vigas vistas y papel pintado
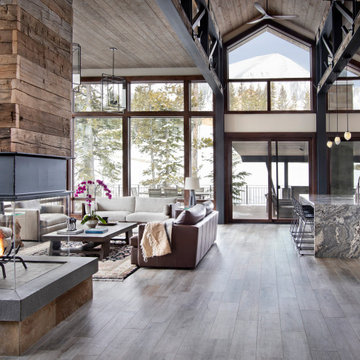
Diseño de salón abierto minimalista con suelo de madera oscura, chimenea de doble cara, marco de chimenea de piedra, vigas vistas y madera

We were asked to put together designs for this beautiful Georgian mill, our client specifically asked for help with bold colour schemes and quirky accessories to style the space. We provided most of the furniture fixtures and fittings and designed the panelling and lighting elements.
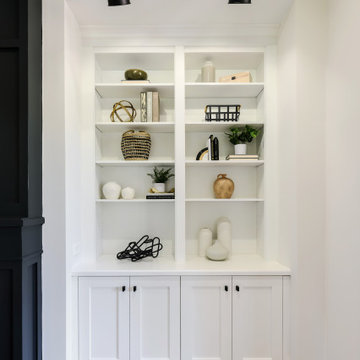
Diseño de biblioteca en casa abierta de estilo de casa de campo grande con paredes blancas, suelo de madera clara, todas las chimeneas, marco de chimenea de ladrillo, televisor colgado en la pared, suelo marrón, vigas vistas y panelado

Ejemplo de salón clásico renovado con paredes grises, suelo de madera en tonos medios, chimenea de esquina, suelo marrón, vigas vistas, madera y madera

Reclaimed timber beams, hardwood floor, and brick fireplace.
Imagen de salón de estilo de casa de campo con paredes blancas, suelo de madera en tonos medios, todas las chimeneas, marco de chimenea de ladrillo, televisor colgado en la pared, suelo marrón, vigas vistas y machihembrado
Imagen de salón de estilo de casa de campo con paredes blancas, suelo de madera en tonos medios, todas las chimeneas, marco de chimenea de ladrillo, televisor colgado en la pared, suelo marrón, vigas vistas y machihembrado
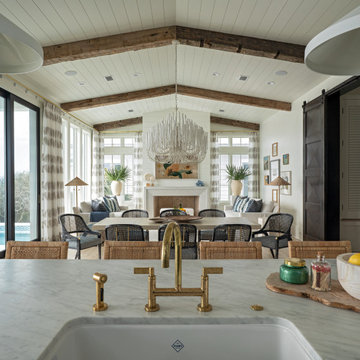
Imagen de salón machihembrado y abierto marinero grande con paredes blancas, suelo de madera pintada, todas las chimeneas, televisor colgado en la pared, suelo beige, vigas vistas y machihembrado
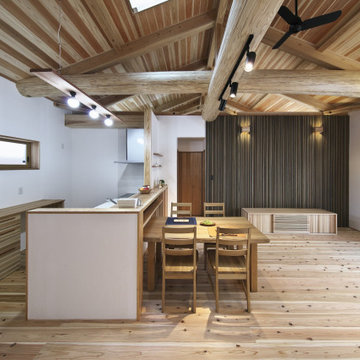
Modelo de biblioteca en casa abierta de estilo zen de tamaño medio sin chimenea con paredes blancas, suelo de madera clara, televisor colgado en la pared, suelo beige, vigas vistas y madera

Embarking on the design journey of Wabi Sabi Refuge, I immersed myself in the profound quest for tranquility and harmony. This project became a testament to the pursuit of a tranquil haven that stirs a deep sense of calm within. Guided by the essence of wabi-sabi, my intention was to curate Wabi Sabi Refuge as a sacred space that nurtures an ethereal atmosphere, summoning a sincere connection with the surrounding world. Deliberate choices of muted hues and minimalist elements foster an environment of uncluttered serenity, encouraging introspection and contemplation. Embracing the innate imperfections and distinctive qualities of the carefully selected materials and objects added an exquisite touch of organic allure, instilling an authentic reverence for the beauty inherent in nature's creations. Wabi Sabi Refuge serves as a sanctuary, an evocative invitation for visitors to embrace the sublime simplicity, find solace in the imperfect, and uncover the profound and tranquil beauty that wabi-sabi unveils.

Imagen de salón para visitas abierto tradicional renovado sin televisor con paredes blancas, suelo de madera en tonos medios, todas las chimeneas, marco de chimenea de madera, suelo marrón, vigas vistas, machihembrado y panelado

Imagen de salón rústico con paredes marrones, suelo de madera en tonos medios, suelo marrón, vigas vistas, madera y madera

Modelo de salón para visitas cerrado de estilo de casa de campo grande con paredes beige, suelo de madera pintada, estufa de leña, marco de chimenea de ladrillo, televisor en una esquina, suelo marrón, vigas vistas y ladrillo

Imagen de salón abierto y abovedado de estilo de casa de campo grande con paredes rosas, suelo de madera en tonos medios, todas las chimeneas, marco de chimenea de piedra, pared multimedia, suelo marrón, vigas vistas, madera y piedra

Фрагмент второй гостиной небольшого размера, которая расположена на втором этаже в пространстве между комнатами. Удобный диван натурального оттенка, плед и кофейный столик- это все, что нужно для спокойных минут наедине с собой. Картина из эпоксидной смолы, сделанная заказчиками отлично вписалась в такой нежный интерьер и работает на контрасте. Обои с цветочным принтом выбраны для дачного эффекта
2.616 ideas para salones con vigas vistas y todos los tratamientos de pared
3