9.382 ideas para salones con vigas vistas y arcos
Filtrar por
Presupuesto
Ordenar por:Popular hoy
21 - 40 de 9382 fotos
Artículo 1 de 3
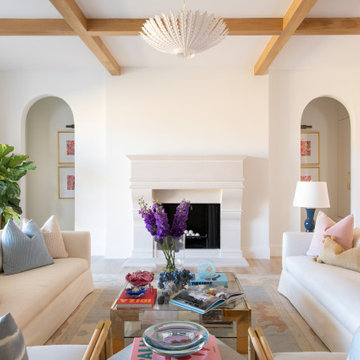
Classic, timeless and ideally positioned on a sprawling corner lot set high above the street, discover this designer dream home by Jessica Koltun. The blend of traditional architecture and contemporary finishes evokes feelings of warmth while understated elegance remains constant throughout this Midway Hollow masterpiece unlike no other. This extraordinary home is at the pinnacle of prestige and lifestyle with a convenient address to all that Dallas has to offer.

Ejemplo de biblioteca en casa cerrada campestre grande con paredes blancas, suelo de madera oscura, vigas vistas y machihembrado
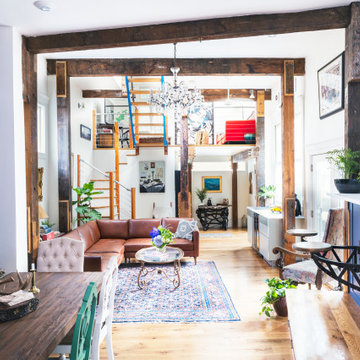
Foto de salón industrial con paredes azules, suelo de madera clara y vigas vistas

Photography Copyright Blake Thompson Photography
Diseño de salón para visitas abierto clásico renovado grande sin televisor con paredes blancas, suelo de cemento, todas las chimeneas, marco de chimenea de metal, suelo gris, vigas vistas y ladrillo
Diseño de salón para visitas abierto clásico renovado grande sin televisor con paredes blancas, suelo de cemento, todas las chimeneas, marco de chimenea de metal, suelo gris, vigas vistas y ladrillo

Pineapple House helped build and decorate this fabulous Atlanta River Club home in less than a year. It won the GOLD for Design Excellence by ASID and the project was named BEST of SHOW.

On vous présente enfin notre premier projet terminé réalisé à Aix-en-Provence. L’objectif de cette rénovation était de remettre au goût du jour l’ensemble de la maison sans réaliser de gros travaux.
Nous avons donc posé un nouveau parquet ainsi que des grandes dalles de carrelage imitation béton dans la cuisine. Toutes les peintures ont également été refaites, notamment avec ce bleu profond, fil conducteur de la rénovation que l’on retrouve dans le salon, la cuisine ou encore les chambres.
Les tons chauds des touches de jaune dans le salon et du parquet amènent une atmosphère de cocon chaleureux qui se prolongent encore une fois dans toute la maison comme dans la salle à manger et la cuisine avec le mobilier en bois.
La cuisine se voulait fonctionnelle et esthétique à la fois, nos clients ont donc été charmés par le concept des caissons Ikea couplés au façades Plum. Le résultat : une cuisine conviviale et personnalisée à l’image de nos clients.

A summer house built around salvaged barn beams.
Not far from the beach, the secluded site faces south to the ocean and views.
The large main barn room embraces the main living spaces, including the kitchen. The barn room is anchored on the north with a stone fireplace and on the south with a large bay window. The wing to the east organizes the entry hall and sleeping rooms.
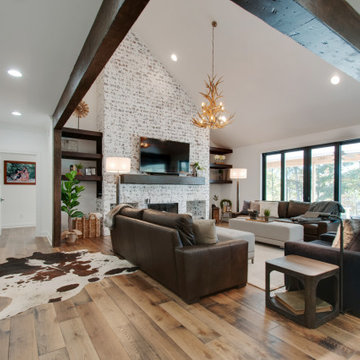
Music Room!!!
Foto de salón abierto y abovedado campestre de tamaño medio con paredes blancas, suelo de madera en tonos medios, todas las chimeneas, marco de chimenea de ladrillo, televisor colgado en la pared, suelo marrón y vigas vistas
Foto de salón abierto y abovedado campestre de tamaño medio con paredes blancas, suelo de madera en tonos medios, todas las chimeneas, marco de chimenea de ladrillo, televisor colgado en la pared, suelo marrón y vigas vistas
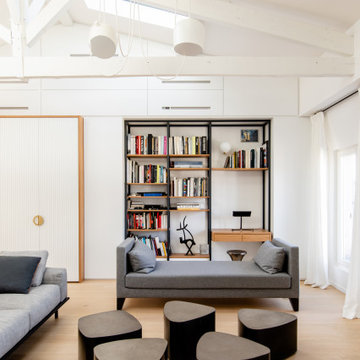
Diseño de biblioteca en casa abierta actual grande con paredes blancas, suelo de madera clara y vigas vistas
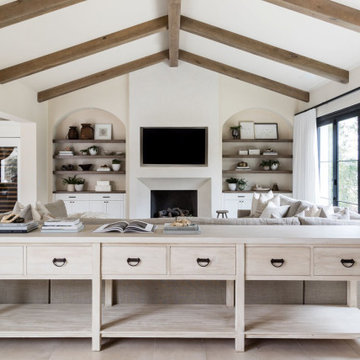
Modelo de salón abierto y abovedado marinero con paredes blancas, televisor colgado en la pared, suelo gris y vigas vistas
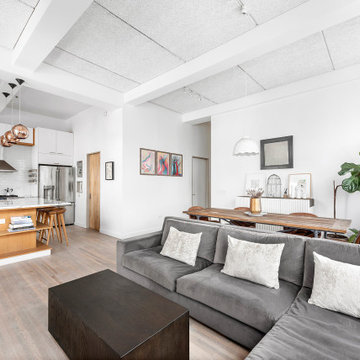
A 2000 sq. ft. family home for four in the well-known Chelsea gallery district. This loft was developed through the renovation of two apartments and developed to be a more open space. Besides its interiors, the home’s star quality is its ability to capture light thanks to its oversized windows, soaring 11ft ceilings, and whitewash wood floors. To complement the lighting from the outside, the inside contains Flos and a Patricia Urquiola chandelier. The apartment’s unique detail is its media room or “treehouse” that towers over the entrance and the perfect place for kids to play and entertain guests—done in an American industrial chic style.
Featured brands include: Dornbracht hardware, Flos, Artemide, and Tom Dixon lighting, Marmorino brick fireplace, Duravit fixtures, Robern medicine cabinets, Tadelak plaster walls, and a Patricia Urquiola chandelier.
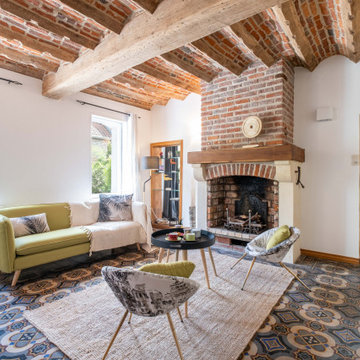
Imagen de salón cerrado mediterráneo con paredes blancas, todas las chimeneas, marco de chimenea de ladrillo, suelo multicolor y vigas vistas
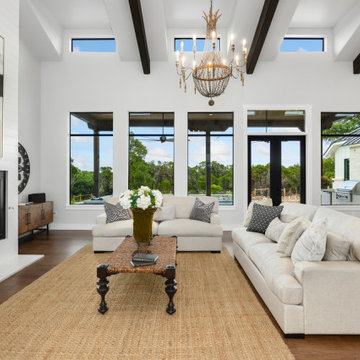
The modern farmhouse living area with natural lighting all around.
Diseño de salón abierto y abovedado de estilo de casa de campo de tamaño medio sin televisor con paredes blancas, suelo de madera oscura, marco de chimenea de metal, suelo marrón, vigas vistas y todas las chimeneas
Diseño de salón abierto y abovedado de estilo de casa de campo de tamaño medio sin televisor con paredes blancas, suelo de madera oscura, marco de chimenea de metal, suelo marrón, vigas vistas y todas las chimeneas

Get the cabin of your dreams with a new front door and a beam mantel. This Belleville Smooth 2 panel door with Adelaide Glass is a gorgeous upgrade and will add a pop of color for you. The Hand Hewn Wooden Beam Mantel is great for adding in natural tones to enhance the rustic feel.
Door: BLS-106-21-2
Beam Mantel: BMH-EC
Visit us at ELandELWoodProducts.com to see more options
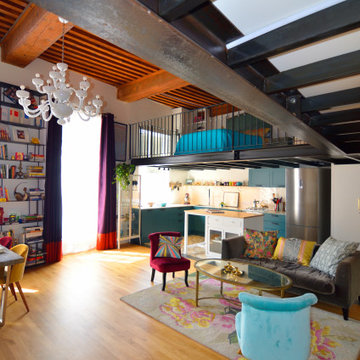
Vue depuis l'entrée où l'on aperçoit la structure métallique de la mezzanine
Modelo de salón abierto bohemio pequeño con paredes blancas, suelo de madera en tonos medios, suelo marrón y vigas vistas
Modelo de salón abierto bohemio pequeño con paredes blancas, suelo de madera en tonos medios, suelo marrón y vigas vistas
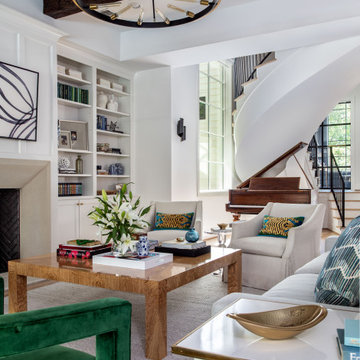
Ejemplo de salón abierto contemporáneo extra grande con paredes blancas, suelo de madera clara, todas las chimeneas, marco de chimenea de piedra, televisor colgado en la pared, vigas vistas y panelado
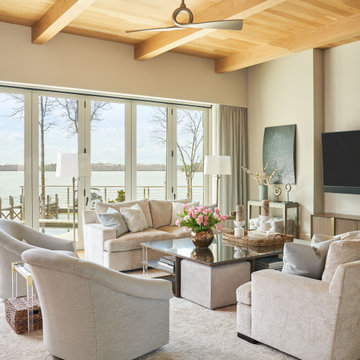
Foto de salón abierto clásico renovado con paredes beige, suelo de madera en tonos medios, televisor colgado en la pared, suelo marrón y vigas vistas
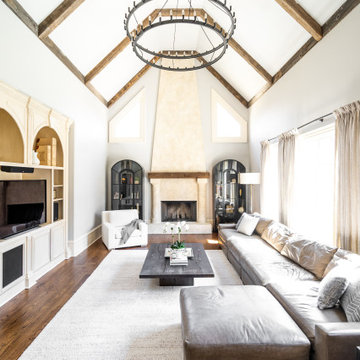
Foto de salón cerrado y abovedado clásico renovado con paredes blancas, suelo de madera en tonos medios, todas las chimeneas, pared multimedia, suelo marrón y vigas vistas

Modelo de salón abierto y abovedado de estilo de casa de campo con paredes grises, suelo de madera oscura, chimenea lineal, piedra de revestimiento, televisor colgado en la pared, suelo marrón, vigas vistas y machihembrado

The 1,750-square foot Manhattan Beach bungalow is home to two humans and three dogs. Originally built in 1929, the bungalow had undergone various renovations that convoluted its original Moorish style. We gutted the home and completely updated both the interior and exterior. We opened the floor plan, rebuilt the ceiling with reclaimed hand-hewn oak beams and created hand-troweled plaster walls that mimicked the construction and look of the original walls. We also rebuilt the living room fireplace by hand, brick-by-brick, and replaced the generic roof tiles with antique handmade clay tiles.
We returned much of this 3-bed, 2-bath home to a more authentic aesthetic, while adding modern touches of luxury, like radiant-heated floors, bi-fold doors that open from the kitchen/dining area to a large deck, and a custom steam shower, with Moroccan-inspired tile and an antique mirror. The end result is evocative luxury in a compact space.
9.382 ideas para salones con vigas vistas y arcos
2