9.045 ideas para salones con vigas vistas
Filtrar por
Presupuesto
Ordenar por:Popular hoy
201 - 220 de 9045 fotos
Artículo 1 de 2

This 5 BR, 5.5 BA residence was conceived, built and decorated within six months. Designed for use by multiple parties during simultaneous vacations and/or golf retreats, it offers five master suites, all with king-size beds, plus double vanities in private baths. Fabrics used are highly durable, like indoor/outdoor fabrics and leather. Sliding glass doors in the primary gathering area stay open when the weather allows.
A Bonisolli Photography

What started as a kitchen and two-bathroom remodel evolved into a full home renovation plus conversion of the downstairs unfinished basement into a permitted first story addition, complete with family room, guest suite, mudroom, and a new front entrance. We married the midcentury modern architecture with vintage, eclectic details and thoughtful materials.
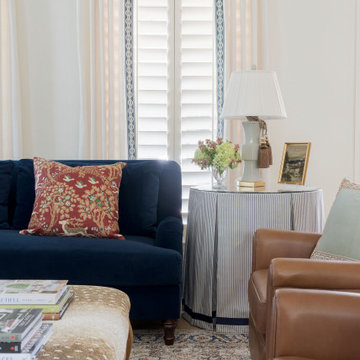
Imagen de salón abierto tradicional grande con paredes blancas, suelo de madera clara, todas las chimeneas, marco de chimenea de piedra, televisor colgado en la pared y vigas vistas
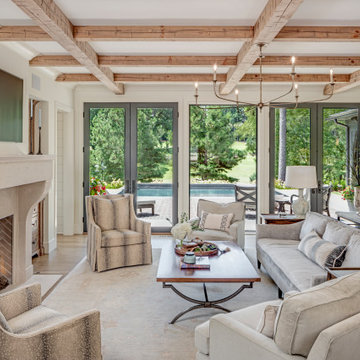
Diseño de salón clásico renovado grande con suelo de madera clara, televisor colgado en la pared y vigas vistas
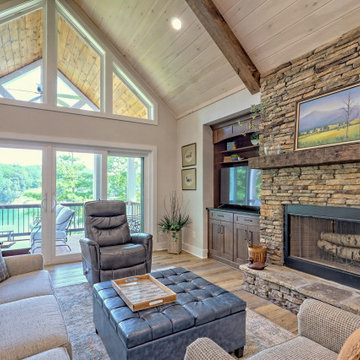
open floorplan with dining and living room featuring large windows
Diseño de salón abierto de estilo americano grande con paredes grises, suelo laminado, todas las chimeneas, piedra de revestimiento, pared multimedia, suelo marrón y vigas vistas
Diseño de salón abierto de estilo americano grande con paredes grises, suelo laminado, todas las chimeneas, piedra de revestimiento, pared multimedia, suelo marrón y vigas vistas
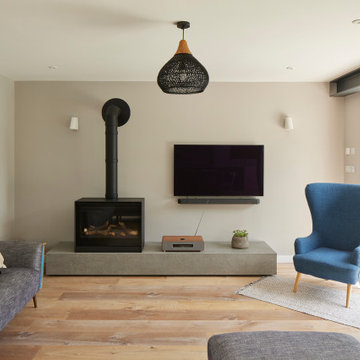
Imagen de salón abierto contemporáneo grande con paredes verdes, suelo de madera clara, estufa de leña, marco de chimenea de hormigón, televisor colgado en la pared, suelo marrón y vigas vistas

Mid-Century Modern Restoration
Ejemplo de salón abierto vintage de tamaño medio con paredes blancas, chimenea de esquina, marco de chimenea de ladrillo, suelo blanco, vigas vistas y madera
Ejemplo de salón abierto vintage de tamaño medio con paredes blancas, chimenea de esquina, marco de chimenea de ladrillo, suelo blanco, vigas vistas y madera
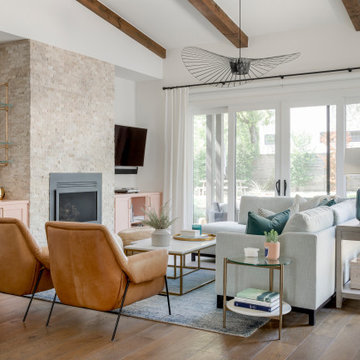
Our Austin interior design studio used a mix of pastel-colored furnishings juxtaposed with interesting wall treatments and metal accessories to give this home a family-friendly yet chic look.
---
Project designed by Sara Barney’s Austin interior design studio BANDD DESIGN. They serve the entire Austin area and its surrounding towns, with an emphasis on Round Rock, Lake Travis, West Lake Hills, and Tarrytown.
For more about BANDD DESIGN, visit here: https://bandddesign.com/
To learn more about this project, visit here:
https://bandddesign.com/elegant-comfortable-family-friendly-austin-interiors/

This gem of a home was designed by homeowner/architect Eric Vollmer. It is nestled in a traditional neighborhood with a deep yard and views to the east and west. Strategic window placement captures light and frames views while providing privacy from the next door neighbors. The second floor maximizes the volumes created by the roofline in vaulted spaces and loft areas. Four skylights illuminate the ‘Nordic Modern’ finishes and bring daylight deep into the house and the stairwell with interior openings that frame connections between the spaces. The skylights are also operable with remote controls and blinds to control heat, light and air supply.
Unique details abound! Metal details in the railings and door jambs, a paneled door flush in a paneled wall, flared openings. Floating shelves and flush transitions. The main bathroom has a ‘wet room’ with the tub tucked under a skylight enclosed with the shower.
This is a Structural Insulated Panel home with closed cell foam insulation in the roof cavity. The on-demand water heater does double duty providing hot water as well as heat to the home via a high velocity duct and HRV system.
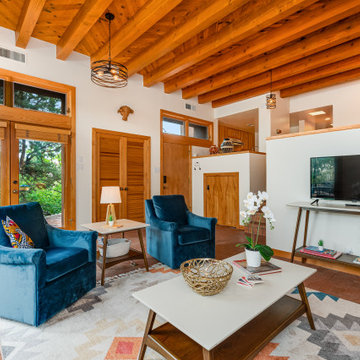
Modelo de salón abierto de estilo americano pequeño con paredes blancas, suelo de ladrillo, televisor independiente, suelo naranja y vigas vistas
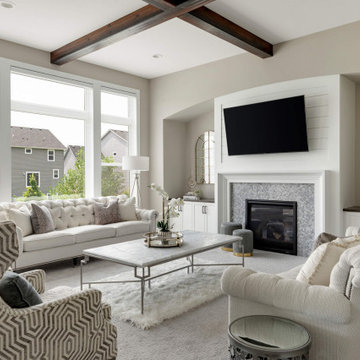
New home construction material selections, custom furniture, accessories, and window coverings by Che Bella Interiors Design + Remodeling, serving the Minneapolis & St. Paul area. Learn more at www.chebellainteriors.com
Photos by Spacecrafting Photography, Inc

Ce projet de plus de 150 m2 est né par l'unification de deux appartements afin d'accueillir une grande famille. Le défi est alors de concevoir un lieu confortable pour les grands et les petits, un lieu de convivialité pour tous, en somme un vrai foyer chaleureux au cœur d'un des plus anciens quartiers de la ville.
Le volume sous la charpente est généreusement exploité pour réaliser un espace ouvert et modulable, la zone jour.
Elle est composée de trois espaces distincts tout en étant liés les uns aux autres par une grande verrière structurante réalisée en chêne. Le séjour est le lieu où se retrouve la famille, où elle accueille, en lien avec la cuisine pour la préparation des repas, mais aussi avec la salle d’étude pour surveiller les devoirs des quatre petits écoliers. Elle pourra évoluer en salle de jeux, de lecture ou de salon annexe.
Photographe Lucie Thomas
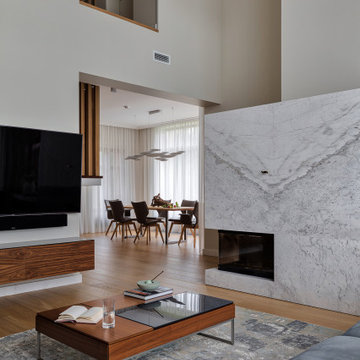
Modelo de salón abierto y blanco y madera actual grande con paredes beige, suelo de madera clara, chimenea de esquina, marco de chimenea de piedra, pared multimedia y vigas vistas
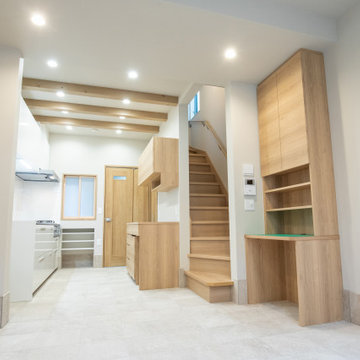
エントランスからキッチンダイニングリビングと奥へとつながる”町家”スタイルに。
Modelo de salón abierto y blanco minimalista pequeño con paredes grises, suelo de baldosas de cerámica, televisor colgado en la pared, suelo beige, papel pintado y vigas vistas
Modelo de salón abierto y blanco minimalista pequeño con paredes grises, suelo de baldosas de cerámica, televisor colgado en la pared, suelo beige, papel pintado y vigas vistas
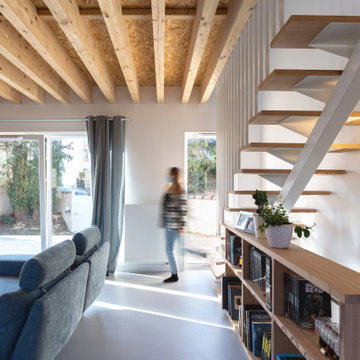
Imagen de biblioteca en casa abierta contemporánea de tamaño medio sin chimenea con paredes blancas, suelo gris y vigas vistas
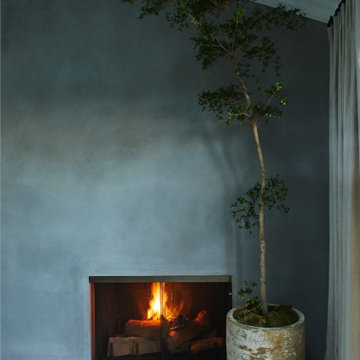
Contemporary living room. Modern fireplace.
Diseño de salón mediterráneo con paredes blancas, todas las chimeneas, marco de chimenea de hormigón, suelo gris y vigas vistas
Diseño de salón mediterráneo con paredes blancas, todas las chimeneas, marco de chimenea de hormigón, suelo gris y vigas vistas

Seashell Oak Hardwood – The Ventura Hardwood Flooring Collection is contemporary and designed to look gently aged and weathered, while still being durable and stain resistant. Hallmark Floor’s 2mm slice-cut style, combined with a wire brushed texture applied by hand, offers a truly natural look for contemporary living.
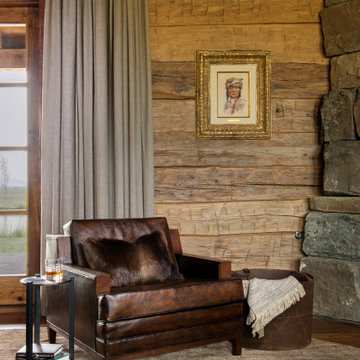
Diseño de salón abierto clásico renovado de tamaño medio con paredes marrones, chimenea de esquina, marco de chimenea de piedra, televisor retractable, suelo beige, vigas vistas y madera

Little River Cabin Airbnb
Imagen de salón tipo loft rústico grande con paredes beige, suelo de contrachapado, estufa de leña, marco de chimenea de piedra, suelo beige, vigas vistas y madera
Imagen de salón tipo loft rústico grande con paredes beige, suelo de contrachapado, estufa de leña, marco de chimenea de piedra, suelo beige, vigas vistas y madera
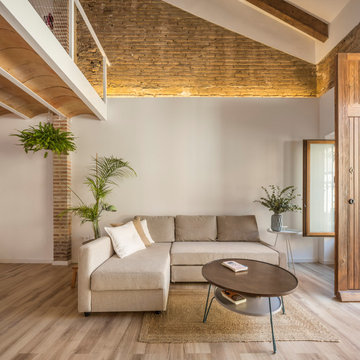
Salón. Espacio en doble altura.
Imagen de salón abierto mediterráneo pequeño sin televisor con paredes multicolor, suelo laminado, suelo marrón, vigas vistas y ladrillo
Imagen de salón abierto mediterráneo pequeño sin televisor con paredes multicolor, suelo laminado, suelo marrón, vigas vistas y ladrillo
9.045 ideas para salones con vigas vistas
11