4.041 ideas para salones con todas las televisiones y vigas vistas
Filtrar por
Presupuesto
Ordenar por:Popular hoy
141 - 160 de 4041 fotos
Artículo 1 de 3
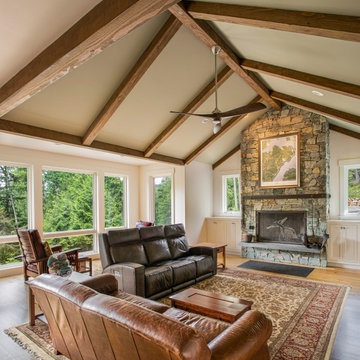
This living room is complete with a 50" wood burning fireplace, vaulted ceilings and plenty of views of the surrounding landscape.
Fireplace is dry stacked in cultured stone from Mutual Materials, in "Loon Lake", shaker style paint grade media cabinets on either side are painted in Sherwin Williams "Downy" and finished with flat black Amerock finger pulls.
The floating heath is 3" thick thermal finished basalt and the mantle custom made metal with hooks for fire tools.
Flooring is 7" hickory wood plank in a natural finish. Walls are painted in Sherwin Williams "Downy" and the cathedral ceiling is painted in Sherwin Williams "Soapstone". Beams are rough sawn Douglas fir finished in a stain called "Old Dragon's Breath.
Ceiling fan is a 60" from Minka in nickle and maple.
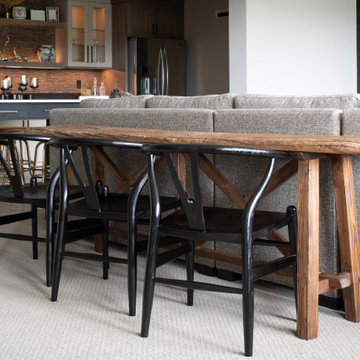
Foto de salón para visitas abierto clásico renovado grande con paredes beige, suelo de madera en tonos medios, todas las chimeneas, marco de chimenea de madera, pared multimedia, suelo marrón, vigas vistas y machihembrado
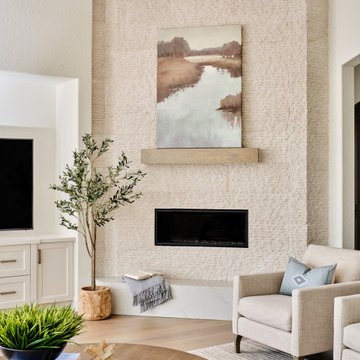
Our clients desired an organic and airy look for their kitchen and living room areas. Our team began by painting the entire home a creamy white and installing all new white oak floors throughout. The former dark wood kitchen cabinets were removed to make room for the new light wood and white kitchen. The clients originally requested an "all white" kitchen, but the designer suggested bringing in light wood accents to give the kitchen some additional contrast. The wood ceiling cloud helps to anchor the space and echoes the new wood ceiling beams in the adjacent living area. To further incorporate the wood into the design, the designer framed each cabinetry wall with white oak "frames" that coordinate with the wood flooring. Woven barstools, textural throw pillows and olive trees complete the organic look. The original large fireplace stones were replaced with a linear ripple effect stone tile to add modern texture. Cozy accents and a few additional furniture pieces were added to the clients existing sectional sofa and chairs to round out the casually sophisticated space.

Interior Design by Materials + Methods Design.
Ejemplo de salón abierto industrial con paredes rojas, suelo de cemento, televisor independiente, suelo gris, vigas vistas, madera y ladrillo
Ejemplo de salón abierto industrial con paredes rojas, suelo de cemento, televisor independiente, suelo gris, vigas vistas, madera y ladrillo
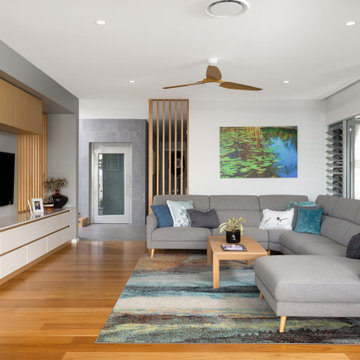
Modelo de salón abierto actual grande sin chimenea con paredes blancas, suelo de madera en tonos medios, pared multimedia, suelo marrón y vigas vistas
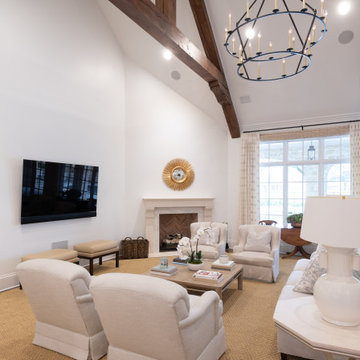
This expansive living room has plenty of seating for guests to watch TV, catch up, or hanging out by the fireplace during the winter.
Imagen de salón abierto clásico grande con paredes blancas, suelo de madera en tonos medios, chimenea de esquina, marco de chimenea de hormigón, televisor colgado en la pared y vigas vistas
Imagen de salón abierto clásico grande con paredes blancas, suelo de madera en tonos medios, chimenea de esquina, marco de chimenea de hormigón, televisor colgado en la pared y vigas vistas
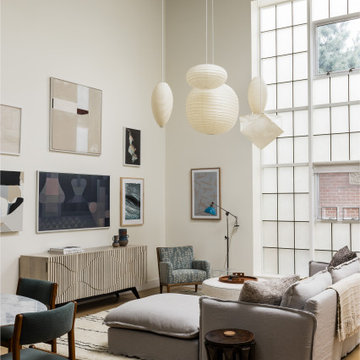
living room
Ejemplo de salón urbano con paredes beige, suelo de madera clara, televisor colgado en la pared, suelo beige y vigas vistas
Ejemplo de salón urbano con paredes beige, suelo de madera clara, televisor colgado en la pared, suelo beige y vigas vistas
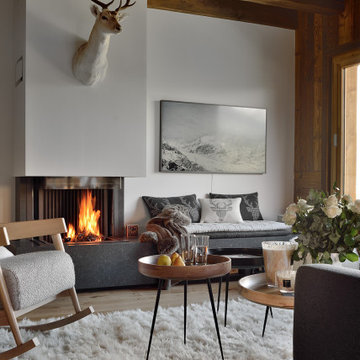
Chalet neuf à décorer, meubler, et équiper entièrement (vaisselle, linge de maison). Une résidence secondaire clé en main !
Un style contemporain, classique, élégant, luxueux était souhaité par la propriétaire.
Photographe : Erick Saillet.
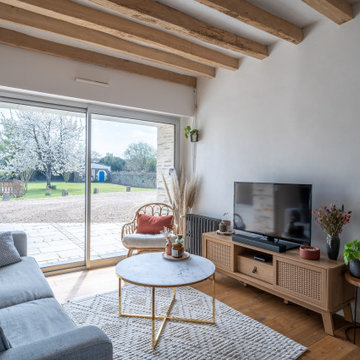
Enduit à la chaux au mur et sur le torchis entre les poutres. Parquet au sol pour réchauffer l'espace
Modelo de salón abierto de estilo de casa de campo de tamaño medio con paredes blancas, suelo de madera clara, todas las chimeneas, marco de chimenea de piedra, televisor independiente, suelo marrón, vigas vistas y piedra
Modelo de salón abierto de estilo de casa de campo de tamaño medio con paredes blancas, suelo de madera clara, todas las chimeneas, marco de chimenea de piedra, televisor independiente, suelo marrón, vigas vistas y piedra
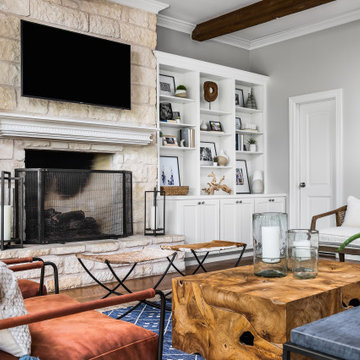
Modelo de salón cerrado clásico renovado con paredes grises, suelo de madera en tonos medios, todas las chimeneas, marco de chimenea de piedra, televisor colgado en la pared, suelo marrón y vigas vistas
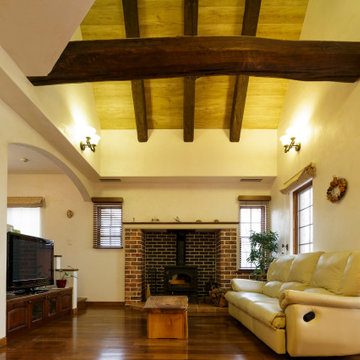
Imagen de salón abierto tradicional grande con paredes blancas, suelo de madera oscura, estufa de leña, marco de chimenea de ladrillo, televisor independiente, suelo marrón y vigas vistas
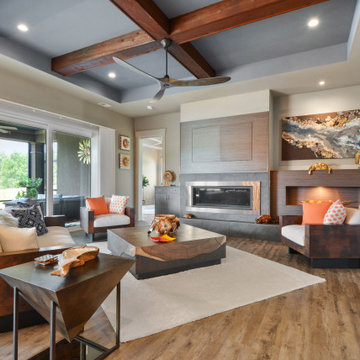
Ejemplo de salón costero con paredes blancas, suelo de madera en tonos medios, televisor retractable, suelo marrón, vigas vistas y bandeja

Modelo de salón abierto tradicional renovado extra grande con paredes grises, suelo de madera oscura, todas las chimeneas, marco de chimenea de ladrillo, pared multimedia, suelo marrón y vigas vistas
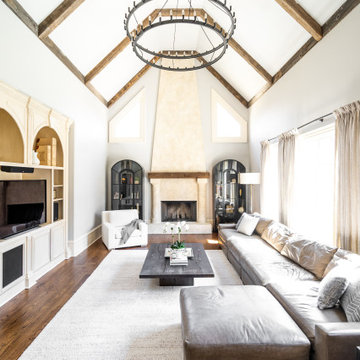
Foto de salón cerrado y abovedado clásico renovado con paredes blancas, suelo de madera en tonos medios, todas las chimeneas, pared multimedia, suelo marrón y vigas vistas

Working with repeat clients is always a dream! The had perfect timing right before the pandemic for their vacation home to get out city and relax in the mountains. This modern mountain home is stunning. Check out every custom detail we did throughout the home to make it a unique experience!
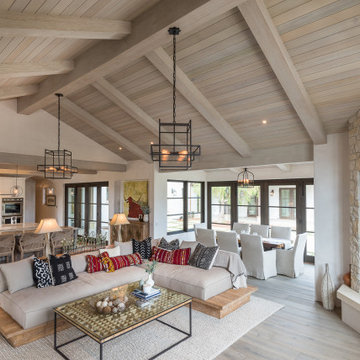
This modern farmhouse-inspired home added gorgeous white-washed faux wood beams and wood paneling to the ceiling around the house for a stunning accentuated design feature.
Barron Designs faux wood beams are lightweight, and customizable. Start your journey today to add stunning faux wood beams to your space!
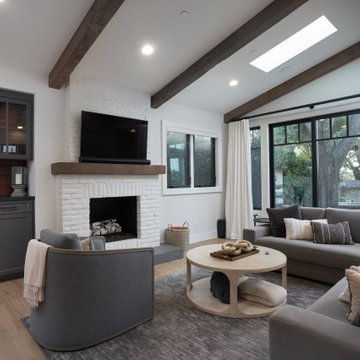
Foto de salón abovedado tradicional renovado con paredes blancas, suelo de madera clara, todas las chimeneas, marco de chimenea de ladrillo, televisor colgado en la pared, suelo beige y vigas vistas
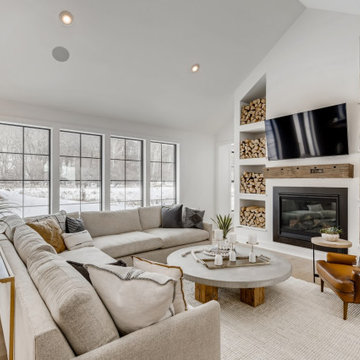
Ejemplo de salón abierto minimalista grande con paredes blancas, suelo de madera clara, todas las chimeneas, marco de chimenea de yeso, televisor colgado en la pared, vigas vistas y suelo marrón
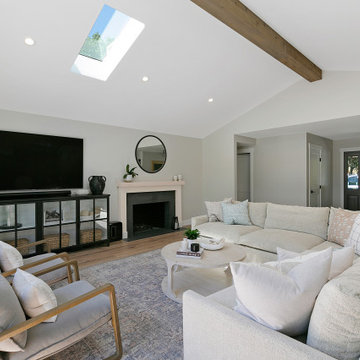
The living room was completely renovated and enlarged 150 square feet by pushing out a rear wall. The ceiling was raised and vaulted, which naturally draws the eye upward and creates a sense of volume and spaciousness. New, larger windows as well as 12’ x 6’8” four-panel sliding glass doors aid in letting in more natural light, creating an inviting living space to entertain and gather with family and friends.

Ejemplo de salón para visitas tipo loft clásico grande con paredes blancas, suelo de madera en tonos medios, todas las chimeneas, marco de chimenea de ladrillo, televisor en una esquina, suelo marrón, vigas vistas y ladrillo
4.041 ideas para salones con todas las televisiones y vigas vistas
8