946 ideas para salones con televisor en una esquina y todas las televisiones
Filtrar por
Presupuesto
Ordenar por:Popular hoy
1 - 20 de 946 fotos
Artículo 1 de 3
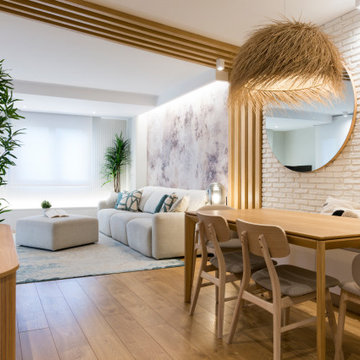
Diseño de salón cerrado y blanco y madera escandinavo de tamaño medio con paredes blancas, suelo laminado, televisor en una esquina, suelo marrón, madera, ladrillo y alfombra
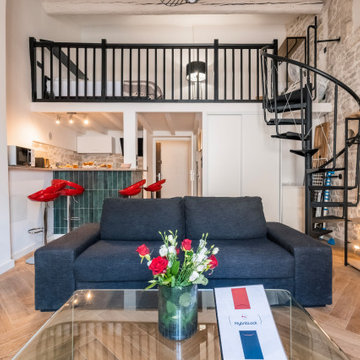
PIÈCE DE VIE
Un sol pas tout à fait droit recouvert d'un carrelage rustique, des murs décorés d’un épais crépi, aucune pierre apparente et des poutres recouvertes d'une épaisse peinture brun foncé : il était nécessaire d’avoir un peu d’imagination pour se projeter vers ce résultat.
L'objectif du client était de redonner le charme de l'ancien tout en apportant une touche de modernité.
La bonne surprise fut de trouver la pierre derrière le crépi, le reste fut le fruit de longues heures de travail minutieux par notre artisan plâtrier.
Le parquet en chêne posé en pointe de Hongrie engendre, certes, un coût supplémentaire mais le rendu final en vaut largement la peine.
Un lave linge étant essentiel pour espérer des voyageurs qu’ils restent sur des durées plus longues
Côté décoration le propriétaire s'est affranchi de notre shopping list car il possédait déjà tout le mobilier, un rendu assez minimaliste mais qui convient à son usage (locatif type AIRBNB).

Diseño de salón abierto pequeño con paredes blancas, suelo de baldosas de porcelana, televisor en una esquina, suelo beige y madera

Living room furnishing and remodel
Ejemplo de salón abierto, blanco y blanco y madera vintage pequeño con paredes blancas, suelo de madera en tonos medios, chimenea de esquina, marco de chimenea de ladrillo, televisor en una esquina, suelo marrón y machihembrado
Ejemplo de salón abierto, blanco y blanco y madera vintage pequeño con paredes blancas, suelo de madera en tonos medios, chimenea de esquina, marco de chimenea de ladrillo, televisor en una esquina, suelo marrón y machihembrado

Little River Cabin AirBnb
Ejemplo de salón tipo loft vintage de tamaño medio con paredes beige, suelo de contrachapado, estufa de leña, televisor en una esquina, suelo beige, vigas vistas y madera
Ejemplo de salón tipo loft vintage de tamaño medio con paredes beige, suelo de contrachapado, estufa de leña, televisor en una esquina, suelo beige, vigas vistas y madera

This small Victorian living room has been transformed into a modern olive-green oasis!
Ejemplo de salón para visitas cerrado tradicional renovado de tamaño medio con paredes verdes, suelo de madera en tonos medios, todas las chimeneas, marco de chimenea de metal, televisor en una esquina y suelo beige
Ejemplo de salón para visitas cerrado tradicional renovado de tamaño medio con paredes verdes, suelo de madera en tonos medios, todas las chimeneas, marco de chimenea de metal, televisor en una esquina y suelo beige

Imagen de salón tipo loft de estilo americano con suelo de madera oscura, estufa de leña, piedra de revestimiento y televisor en una esquina
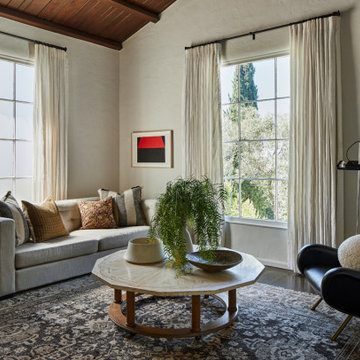
Reading Nook at Living Room faces rear yard with landscape beyond
Modelo de salón para visitas abierto mediterráneo grande con paredes blancas, suelo de madera oscura, todas las chimeneas, marco de chimenea de yeso, televisor en una esquina, suelo marrón y vigas vistas
Modelo de salón para visitas abierto mediterráneo grande con paredes blancas, suelo de madera oscura, todas las chimeneas, marco de chimenea de yeso, televisor en una esquina, suelo marrón y vigas vistas

Our Cheshire based Client’s came to us for an inviting yet industrial look and feel with a focus on cool tones. We helped to introduce this through our Interior Design and Styling knowledge.
They had felt previously that they had purchased pieces that they weren’t exactly what they were looking for once they had arrived. Finding themselves making expensive mistakes and replacing items over time. They wanted to nail the process first time around on their Victorian Property which they had recently moved to.
During our extensive discovery and design process, we took the time to get to know our Clients taste’s and what they were looking to achieve. After showing them some initial timeless ideas, they were really pleased with the initial proposal. We introduced our Client’s desired look and feel, whilst really considering pieces that really started to make the house feel like home which are also based on their interests.
The handover to our Client was a great success and was really well received. They have requested us to help out with another space within their home as a total surprise, we are really honoured and looking forward to starting!
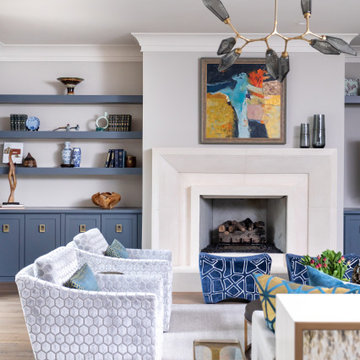
Elegant, transitional living space with stone fireplace and blue floating shelves flanking the fireplace. Modern chandelier, swivel chairs and ottomans.

A coastal Scandinavian renovation project, combining a Victorian seaside cottage with Scandi design. We wanted to create a modern, open-plan living space but at the same time, preserve the traditional elements of the house that gave it it's character.
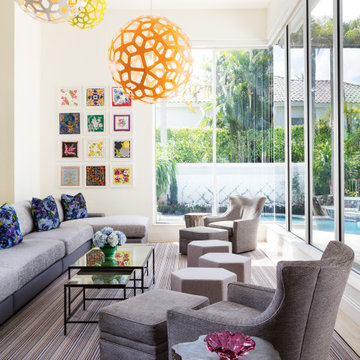
Snowbirds create a nest in Boca Raton. Stylish, modern vibe with many "magnets" to attract family and friends to visit, stay and play.
---
Project designed by Long Island interior design studio Annette Jaffe Interiors. They serve Long Island including the Hamptons, as well as NYC, the tri-state area, and Boca Raton, FL.
---
For more about Annette Jaffe Interiors, click here: https://annettejaffeinteriors.com/
To learn more about this project, click here:
https://annettejaffeinteriors.com/residential-portfolio/boca-raton-house

Model Home Design by Hampton Redesign
Unique Exposure Photography
Diseño de salón abierto clásico renovado de tamaño medio con paredes beige, suelo de baldosas de cerámica, chimenea de esquina, marco de chimenea de ladrillo y televisor en una esquina
Diseño de salón abierto clásico renovado de tamaño medio con paredes beige, suelo de baldosas de cerámica, chimenea de esquina, marco de chimenea de ladrillo y televisor en una esquina

Family living room. Styled in club-style, wave curtains in Danish wool grey fabric, 50's style wall and floorlamps, and vintage armchair in maroon.
Modelo de salón cerrado y gris y blanco contemporáneo grande con paredes grises, suelo de madera clara, todas las chimeneas, marco de chimenea de metal, televisor en una esquina, suelo beige y panelado
Modelo de salón cerrado y gris y blanco contemporáneo grande con paredes grises, suelo de madera clara, todas las chimeneas, marco de chimenea de metal, televisor en una esquina, suelo beige y panelado

The existing great room got some major updates as well to ensure that the adjacent space was stylistically cohesive. The upgrades include new/reconfigured windows and trim, a dramatic fireplace makeover, new hardwood floors, and a flexible dining room area. Similar finishes were repeated here with brass sconces, a craftsman style fireplace mantle, and the same honed marble for the fireplace hearth and surround.

Angles of country contemporary living room. Functional for a family with lots of animals. Rich leather sofas balanced with country scheme wallpaper and paint for neutral calm balance.
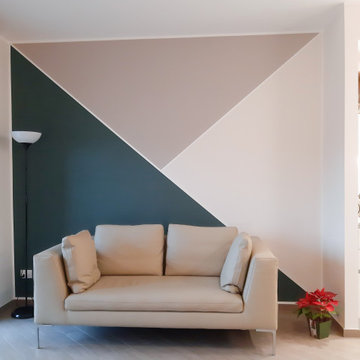
Diseño de salón abierto contemporáneo de tamaño medio con paredes multicolor, suelo de baldosas de porcelana, televisor en una esquina y suelo beige

The brief for this project involved a full house renovation, and extension to reconfigure the ground floor layout. To maximise the untapped potential and make the most out of the existing space for a busy family home.
When we spoke with the homeowner about their project, it was clear that for them, this wasn’t just about a renovation or extension. It was about creating a home that really worked for them and their lifestyle. We built in plenty of storage, a large dining area so they could entertain family and friends easily. And instead of treating each space as a box with no connections between them, we designed a space to create a seamless flow throughout.
A complete refurbishment and interior design project, for this bold and brave colourful client. The kitchen was designed and all finishes were specified to create a warm modern take on a classic kitchen. Layered lighting was used in all the rooms to create a moody atmosphere. We designed fitted seating in the dining area and bespoke joinery to complete the look. We created a light filled dining space extension full of personality, with black glazing to connect to the garden and outdoor living.

A country club respite for our busy professional Bostonian clients. Our clients met in college and have been weekending at the Aquidneck Club every summer for the past 20+ years. The condos within the original clubhouse seldom come up for sale and gather a loyalist following. Our clients jumped at the chance to be a part of the club's history for the next generation. Much of the club’s exteriors reflect a quintessential New England shingle style architecture. The internals had succumbed to dated late 90s and early 2000s renovations of inexpensive materials void of craftsmanship. Our client’s aesthetic balances on the scales of hyper minimalism, clean surfaces, and void of visual clutter. Our palette of color, materiality & textures kept to this notion while generating movement through vintage lighting, comfortable upholstery, and Unique Forms of Art.
A Full-Scale Design, Renovation, and furnishings project.

Inspired by fantastic views, there was a strong emphasis on natural materials and lots of textures to create a hygge space.
Making full use of that awkward space under the stairs creating a bespoke made cabinet that could double as a home bar/drinks area
946 ideas para salones con televisor en una esquina y todas las televisiones
1