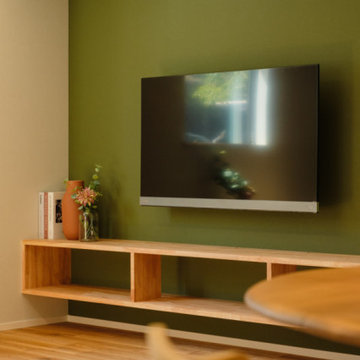5.638 ideas para salones con todas las televisiones y papel pintado
Filtrar por
Presupuesto
Ordenar por:Popular hoy
121 - 140 de 5638 fotos
Artículo 1 de 3
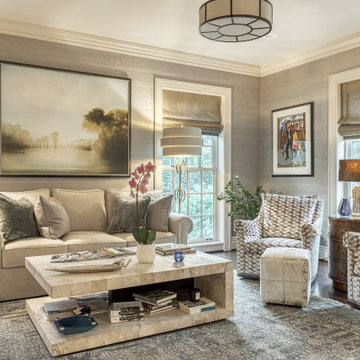
This grand and historic home renovation transformed the structure from the ground up, creating a versatile, multifunctional space. Meticulous planning and creative design brought the client's vision to life, optimizing functionality throughout.
The family room exudes comfort with cozy furnishings complemented by warm, luxurious accents. A sizable TV and striking artwork draw attention, while a gorgeous stone center table commands focus.
---
Project by Wiles Design Group. Their Cedar Rapids-based design studio serves the entire Midwest, including Iowa City, Dubuque, Davenport, and Waterloo, as well as North Missouri and St. Louis.
For more about Wiles Design Group, see here: https://wilesdesigngroup.com/
To learn more about this project, see here: https://wilesdesigngroup.com/st-louis-historic-home-renovation
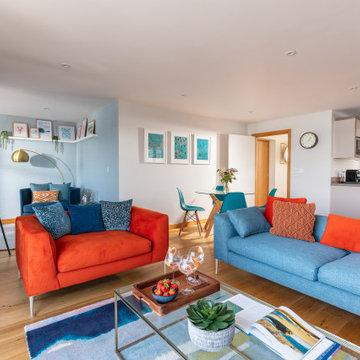
Waterside Apartment overlooking Falmouth Marina and Restronguet. This apartment was a blank canvas of Brilliant White and oak flooring. It now encapsulates shades of the ocean and the richness of sunsets, creating a unique, luxury and colourful space.

Modern style livingroom
Imagen de salón para visitas abierto moderno grande con paredes grises, suelo laminado, chimenea de esquina, marco de chimenea de piedra, pared multimedia, suelo amarillo, madera y papel pintado
Imagen de salón para visitas abierto moderno grande con paredes grises, suelo laminado, chimenea de esquina, marco de chimenea de piedra, pared multimedia, suelo amarillo, madera y papel pintado
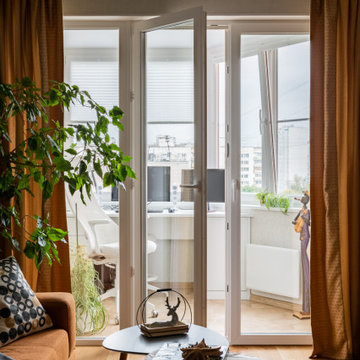
Imagen de biblioteca en casa blanca y madera de tamaño medio con paredes beige, suelo de madera en tonos medios, televisor colgado en la pared, suelo naranja y papel pintado
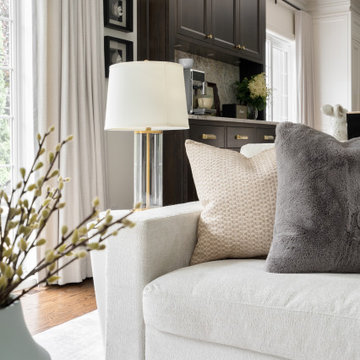
This is a major update to a timeless home built in the 80's. We updated the kitchen by maximizing the length of the space and placing a coffee bar at the far side. We also made the longest island possible in order to make the kitchen feel large and for storage. In addition we added and update to the powder room and the reading nook on the second floor. We also updated the flooring to add a herringbone pattern in the hallway. Finally, as this family room was sunken, we levelled off the drop down to make for a better look and flow.
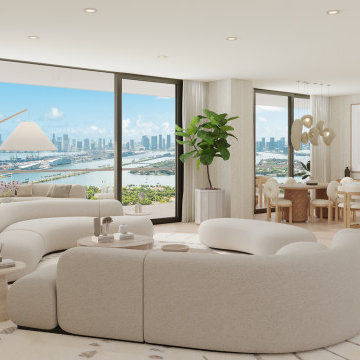
A clean modern home with rich texture and organic curves. Layers of light natural shades and soft, inviting fabrics create warm and inviting moments around every corner.
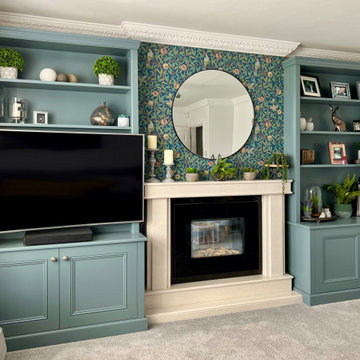
A fairly wide pair of alcove cabinets with a wallpapered chimney breast. Cabinetry painted to match Farrow & Ball 'De Nimes'.
Imagen de salón cerrado clásico de tamaño medio con paredes grises, moqueta, marco de chimenea de piedra, pared multimedia, suelo gris y papel pintado
Imagen de salón cerrado clásico de tamaño medio con paredes grises, moqueta, marco de chimenea de piedra, pared multimedia, suelo gris y papel pintado
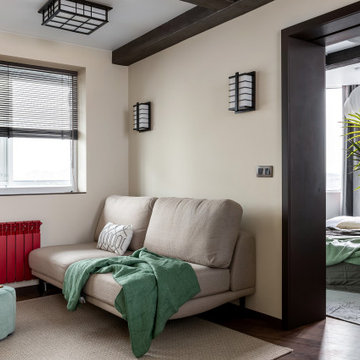
Просторная кухня-гостиная, со светлой отделкой и яркими, акцентными деталями. Каркас комнаты задается темными балками и выразительной отделкой проемов, в то время как стены комнаты растворяются благодаря своему бело-бежевому цвету.
Стилизованные светильники передают и здесь атмосферу востока помогая в этом красивым панно, нарисованным вручную.
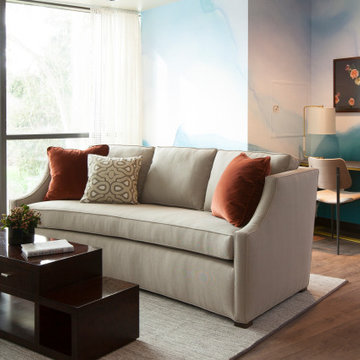
An eclectic sitting room at the Ronald McDonald House Stanford in Palo Alto, California. Designed by Melinda Mandell. Photography by Michelle Drewes.
Foto de salón abierto ecléctico de tamaño medio sin chimenea con paredes azules, suelo vinílico, televisor colgado en la pared, suelo marrón y papel pintado
Foto de salón abierto ecléctico de tamaño medio sin chimenea con paredes azules, suelo vinílico, televisor colgado en la pared, suelo marrón y papel pintado
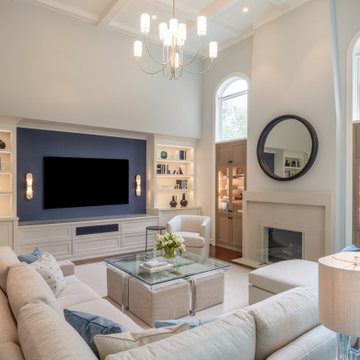
Modelo de biblioteca en casa abierta tradicional renovada grande con paredes beige, moqueta, todas las chimeneas, marco de chimenea de piedra, televisor colgado en la pared, suelo beige, casetón y papel pintado

Imagen de salón abierto y beige de tamaño medio sin chimenea con paredes blancas, suelo de contrachapado, televisor colgado en la pared, suelo beige, madera y papel pintado

Inspired by fantastic views, there was a strong emphasis on natural materials and lots of textures to create a hygge space.
Making full use of that awkward space under the stairs creating a bespoke made cabinet that could double as a home bar/drinks area
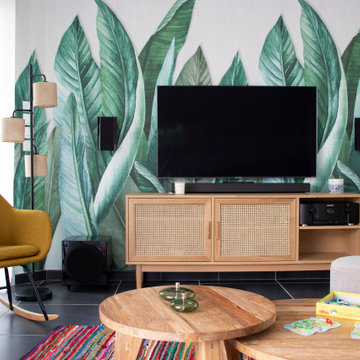
Quoi de plus agréable que de sentir en vacances chez soi? Voilà le leitmotiv de ce projet naturel et coloré dans un esprit kraft et balinais où le végétal est roi.
Les espaces ont été imaginés faciles à vivre avec des matériaux nobles et authentiques.
Un ensemble très convivial qui invite à la détente.

L’eleganza e la semplicità dell’ambiente rispecchiano il suo abitante
Ejemplo de biblioteca en casa abierta minimalista pequeña con paredes verdes, suelo de baldosas de porcelana, chimenea de esquina, marco de chimenea de yeso, televisor colgado en la pared, suelo beige, bandeja y papel pintado
Ejemplo de biblioteca en casa abierta minimalista pequeña con paredes verdes, suelo de baldosas de porcelana, chimenea de esquina, marco de chimenea de yeso, televisor colgado en la pared, suelo beige, bandeja y papel pintado
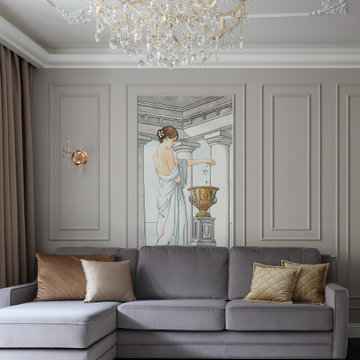
Imagen de biblioteca en casa abierta y gris y blanca clásica renovada de tamaño medio sin chimenea con paredes grises, suelo de madera oscura, televisor independiente, suelo marrón, bandeja y papel pintado
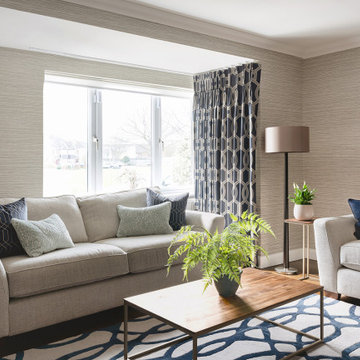
A living room with textured layers adding cosiness and comfort in this coastal property. Textured seagrass type wallpaper and geometric patterns in tones of taupe, silver and navy blue. Bespoke cabinetry in a TV unit with wood slats and handleless drawer storage. Rich tones to the hardwood flooring.

薪ストーブとロフトのあるリビング。
越屋根のハイサイドライトから光が落ち、緩やかな風が室内を流れる。
Imagen de salón con barra de bar abierto nórdico de tamaño medio con paredes blancas, suelo de madera oscura, estufa de leña, marco de chimenea de piedra, televisor colgado en la pared, suelo marrón, vigas vistas y papel pintado
Imagen de salón con barra de bar abierto nórdico de tamaño medio con paredes blancas, suelo de madera oscura, estufa de leña, marco de chimenea de piedra, televisor colgado en la pared, suelo marrón, vigas vistas y papel pintado
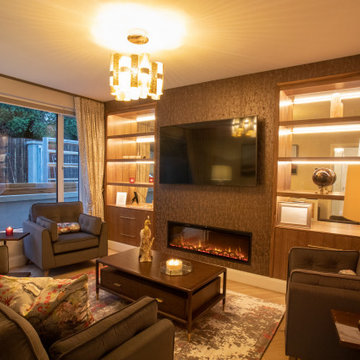
A space that is well illuminated is the key to having a comfortable space where you want to spend time in. In this rich and opulent living room, we add that comfort and illumination with the use of the lighting in this fabulous bespoke unit.
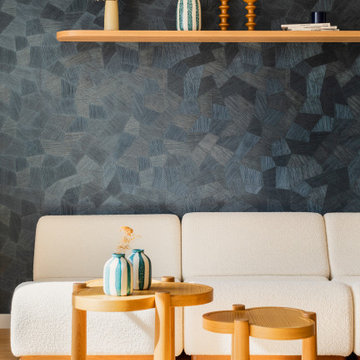
Une entrée marquée avec la peinture Abysse de chez Atelier Germain que l’on découvre en fil conducteur sur la banquette du séjour.
Atmosphère cosy et poudrée, plutôt clair.
Habitat lumineux et élégant avec des touches de couleurs.
5.638 ideas para salones con todas las televisiones y papel pintado
7
