1.364 ideas para salones con todas las televisiones y madera
Filtrar por
Presupuesto
Ordenar por:Popular hoy
101 - 120 de 1364 fotos
Artículo 1 de 3
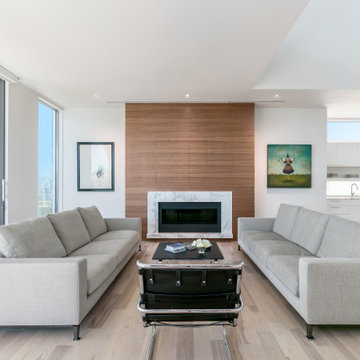
Diseño de salón abierto minimalista de tamaño medio con paredes blancas, suelo de madera en tonos medios, marco de chimenea de piedra, televisor retractable, suelo marrón y madera
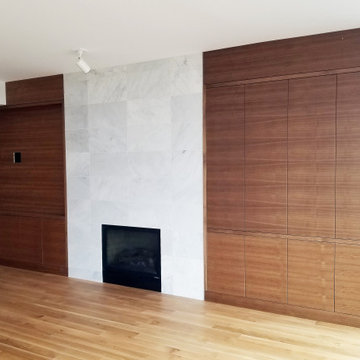
This sophisticated contemporary remodel took a condominium with standard builder fittings to a whole different level. Featuring new oak plank flooring, rift walnut living room storage and media unit surrounding a marble tiled fireplace, walnut kitchen cabinets with quartz counters and backsplash and all new high end appliances.

Modern living room with dual facing sofa...Enjoy a book in front of a fireplace or watch your favorite movie and feel like you have two "special places" in one room. Perfect also for entertaining.
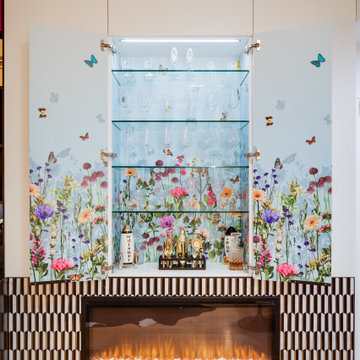
Ejemplo de salón abierto moderno pequeño con paredes blancas, suelo de madera clara, chimenea lineal, marco de chimenea de piedra, televisor retractable, suelo beige y madera
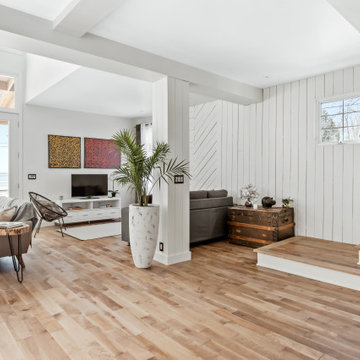
Salon / Living Room
Ejemplo de salón para visitas abierto y abovedado campestre grande con paredes blancas, suelo de madera en tonos medios, todas las chimeneas, marco de chimenea de piedra, televisor independiente, suelo marrón y madera
Ejemplo de salón para visitas abierto y abovedado campestre grande con paredes blancas, suelo de madera en tonos medios, todas las chimeneas, marco de chimenea de piedra, televisor independiente, suelo marrón y madera
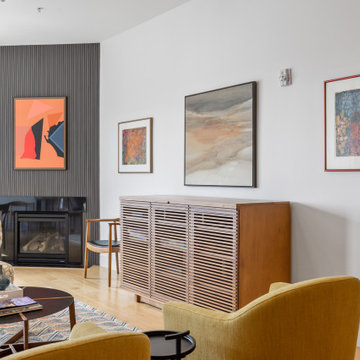
The entire condo's main living spaces were originally painted a mustard yellow- I like the color in furniture or accents, but not on my walls. Crisp 'Decorators White' completely changed the feel of the open spaces, allowing the amazing artwork or decor pieces stand out. There had not been any ceiling lighting and the easiest and least intrusive way to add some was through modern track lighting with lighting that could be directed to various focal pieces of art. The corner fireplace once had a very traditional white mantel and surround. Once removed, we added a wall of slat wood painted a dark charcoal that once taken to the ceiling, added the right drama and created a beautiful focal point. The clients hate to have a visible TV when not in use so the cabinet with TVLift hides it and pops up seamlessly for movie time.
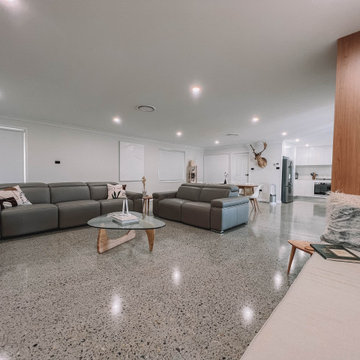
After the second fallout of the Delta Variant amidst the COVID-19 Pandemic in mid 2021, our team working from home, and our client in quarantine, SDA Architects conceived Japandi Home.
The initial brief for the renovation of this pool house was for its interior to have an "immediate sense of serenity" that roused the feeling of being peaceful. Influenced by loneliness and angst during quarantine, SDA Architects explored themes of escapism and empathy which led to a “Japandi” style concept design – the nexus between “Scandinavian functionality” and “Japanese rustic minimalism” to invoke feelings of “art, nature and simplicity.” This merging of styles forms the perfect amalgamation of both function and form, centred on clean lines, bright spaces and light colours.
Grounded by its emotional weight, poetic lyricism, and relaxed atmosphere; Japandi Home aesthetics focus on simplicity, natural elements, and comfort; minimalism that is both aesthetically pleasing yet highly functional.
Japandi Home places special emphasis on sustainability through use of raw furnishings and a rejection of the one-time-use culture we have embraced for numerous decades. A plethora of natural materials, muted colours, clean lines and minimal, yet-well-curated furnishings have been employed to showcase beautiful craftsmanship – quality handmade pieces over quantitative throwaway items.
A neutral colour palette compliments the soft and hard furnishings within, allowing the timeless pieces to breath and speak for themselves. These calming, tranquil and peaceful colours have been chosen so when accent colours are incorporated, they are done so in a meaningful yet subtle way. Japandi home isn’t sparse – it’s intentional.
The integrated storage throughout – from the kitchen, to dining buffet, linen cupboard, window seat, entertainment unit, bed ensemble and walk-in wardrobe are key to reducing clutter and maintaining the zen-like sense of calm created by these clean lines and open spaces.
The Scandinavian concept of “hygge” refers to the idea that ones home is your cosy sanctuary. Similarly, this ideology has been fused with the Japanese notion of “wabi-sabi”; the idea that there is beauty in imperfection. Hence, the marriage of these design styles is both founded on minimalism and comfort; easy-going yet sophisticated. Conversely, whilst Japanese styles can be considered “sleek” and Scandinavian, “rustic”, the richness of the Japanese neutral colour palette aids in preventing the stark, crisp palette of Scandinavian styles from feeling cold and clinical.
Japandi Home’s introspective essence can ultimately be considered quite timely for the pandemic and was the quintessential lockdown project our team needed.

Soggiorno progettato su misura in base alle richieste del cliente. Scelta minuziosa dell'arredo correlata al materiale, luci ed allo stile richiesto.
Foto de salón para visitas abierto, blanco y blanco y madera minimalista extra grande con paredes blancas, suelo de mármol, chimenea lineal, marco de chimenea de madera, televisor colgado en la pared, suelo negro, machihembrado y madera
Foto de salón para visitas abierto, blanco y blanco y madera minimalista extra grande con paredes blancas, suelo de mármol, chimenea lineal, marco de chimenea de madera, televisor colgado en la pared, suelo negro, machihembrado y madera
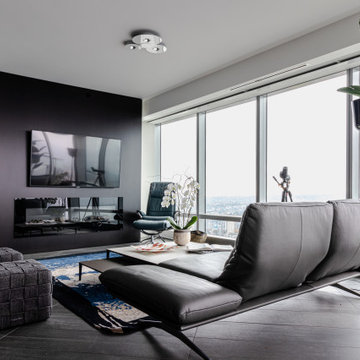
Imagen de salón abierto actual de tamaño medio con paredes marrones, todas las chimeneas, marco de chimenea de madera, televisor colgado en la pared, suelo gris, madera y suelo de baldosas de porcelana
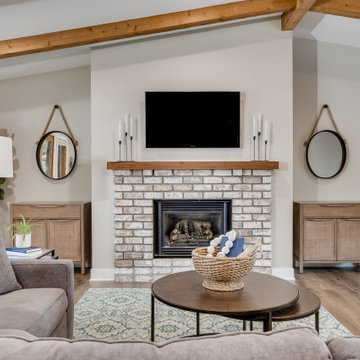
For these clients, they purchased this home from a family member but knew it be a whole home gut and remodel. For their living room, we kept the exposed beams and some of the brick fireplace. but added in new luxury vinyl planking, a new wood mantle to match the beams and a new staircase railing, new paint, lights, and more to help take this lake front townhome into their dream getaway.
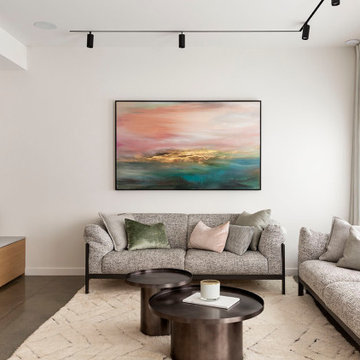
Foto de salón abierto actual de tamaño medio con paredes blancas, suelo de cemento, televisor colgado en la pared y madera
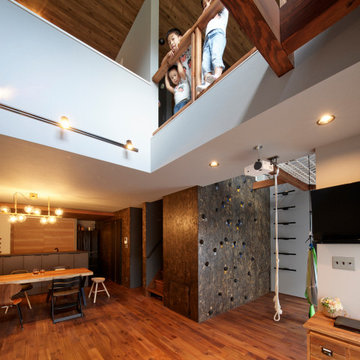
リビング吹抜
Imagen de salón abierto y gris de tamaño medio sin chimenea con paredes grises, suelo de madera oscura, televisor colgado en la pared, suelo marrón, vigas vistas y madera
Imagen de salón abierto y gris de tamaño medio sin chimenea con paredes grises, suelo de madera oscura, televisor colgado en la pared, suelo marrón, vigas vistas y madera

Salon ouvert sur la cuisine, espace d'environ 20M2, optimisé. Coin télévision cosy et confortable. Canapé velours.
Ejemplo de salón abierto y blanco y madera rural pequeño sin chimenea con paredes blancas, suelo de madera en tonos medios, televisor retractable, suelo marrón, madera y madera
Ejemplo de salón abierto y blanco y madera rural pequeño sin chimenea con paredes blancas, suelo de madera en tonos medios, televisor retractable, suelo marrón, madera y madera
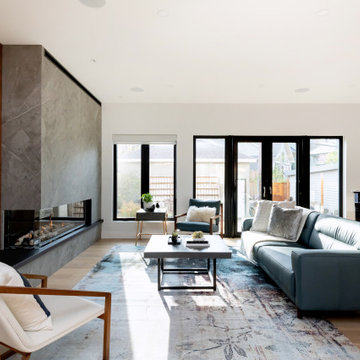
Foto de salón abierto contemporáneo grande con paredes blancas, suelo de madera clara, chimenea de doble cara, marco de chimenea de baldosas y/o azulejos, televisor colgado en la pared, suelo beige y madera

L'appartement en VEFA de 73 m2 est en rez-de-jardin. Il a été livré brut sans aucun agencement.
Nous avons dessiné, pour toutes les pièces de l'appartement, des meubles sur mesure optimisant les usages et offrant des rangements inexistants.
Le meuble du salon fait office de dressing, lorsque celui-ci se transforme en couchage d'appoint.
Meuble TV et espace bureau.
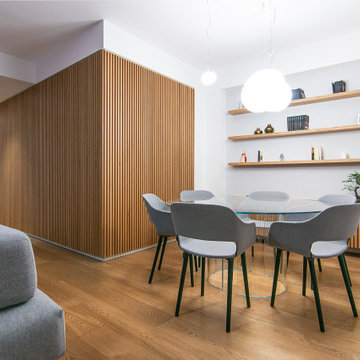
Vista del tavolo da pranzo
Foto de salón abierto contemporáneo pequeño con suelo de madera en tonos medios, pared multimedia, bandeja y madera
Foto de salón abierto contemporáneo pequeño con suelo de madera en tonos medios, pared multimedia, bandeja y madera
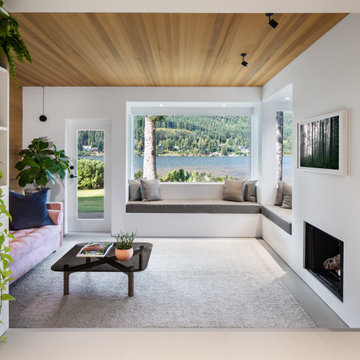
Ejemplo de salón cerrado contemporáneo con paredes blancas, suelo de cemento, todas las chimeneas, televisor colgado en la pared, suelo gris, madera y madera

Foto de salón abierto de estilo de casa de campo de tamaño medio con paredes blancas, suelo de madera clara, todas las chimeneas, marco de chimenea de madera, televisor colgado en la pared, suelo beige, casetón y madera
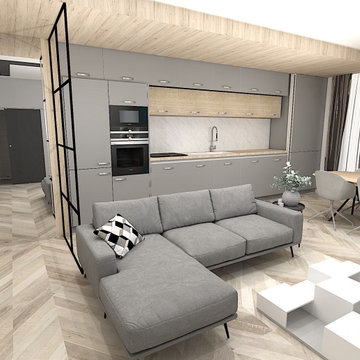
Imagen de salón cerrado y blanco y madera moderno sin chimenea con paredes grises, suelo de madera clara, televisor colgado en la pared, suelo marrón y madera

Ejemplo de salón contemporáneo con paredes grises, suelo de madera en tonos medios, chimenea lineal, marco de chimenea de madera, televisor colgado en la pared, suelo marrón y madera
1.364 ideas para salones con todas las televisiones y madera
6