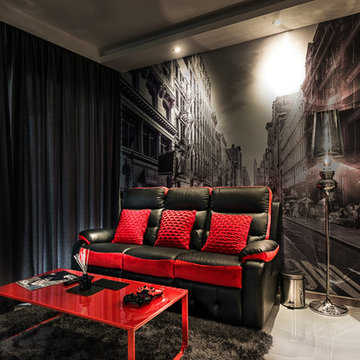5.887 ideas para salones con todas las televisiones
Filtrar por
Presupuesto
Ordenar por:Popular hoy
1 - 20 de 5887 fotos
Artículo 1 de 3

Unificamos el espacio de salón comedor y cocina para ganar amplitud, zona de juegos y multitarea.
Aislamos la pared que nos separa con el vecino, para ganar privacidad y confort térmico. Apostamos para revestir esta pared con ladrillo manual auténtico.
La climatización para los meses más calurosos la aportamos con ventiladores muy silenciosos y eficientes.
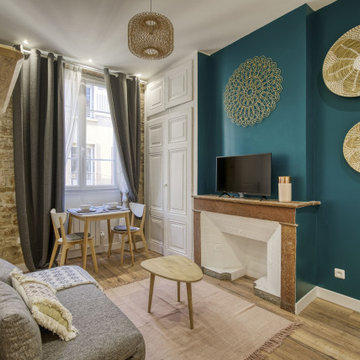
Rénovation complète d'un appartement T2 défraichi d'environ 25m² à Lyon destiné à une mise en location meublée.
Réalisé dans un style contemporain / Scandinave avec conservation du mur en pierres apparentes, et de la cheminée ancienne, le tout avec un budget serré.
Budget total (travaux, cuisine, mobilier, etc...) : ~ 30 000€
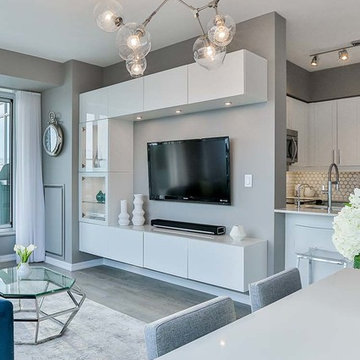
Diseño de salón abierto minimalista pequeño con paredes grises, suelo laminado y televisor colgado en la pared
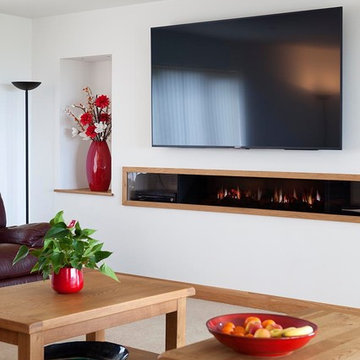
Simon Burt
Diseño de salón cerrado moderno de tamaño medio con paredes blancas, moqueta, chimenea lineal, marco de chimenea de yeso, televisor colgado en la pared y suelo beige
Diseño de salón cerrado moderno de tamaño medio con paredes blancas, moqueta, chimenea lineal, marco de chimenea de yeso, televisor colgado en la pared y suelo beige
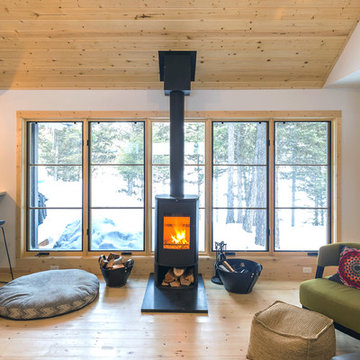
PHOTOS: JACOB HIXSON http://www.hixsonstudio.com/
Modelo de salón abierto escandinavo pequeño con paredes blancas, suelo de madera clara, estufa de leña, marco de chimenea de metal, televisor colgado en la pared y suelo beige
Modelo de salón abierto escandinavo pequeño con paredes blancas, suelo de madera clara, estufa de leña, marco de chimenea de metal, televisor colgado en la pared y suelo beige

Custom shiplap fireplace design with electric fireplace insert, elm barn beam and wall mounted TV.
Ejemplo de salón cerrado de estilo de casa de campo de tamaño medio con paredes grises, moqueta, chimeneas suspendidas, marco de chimenea de madera, televisor colgado en la pared y suelo beige
Ejemplo de salón cerrado de estilo de casa de campo de tamaño medio con paredes grises, moqueta, chimeneas suspendidas, marco de chimenea de madera, televisor colgado en la pared y suelo beige
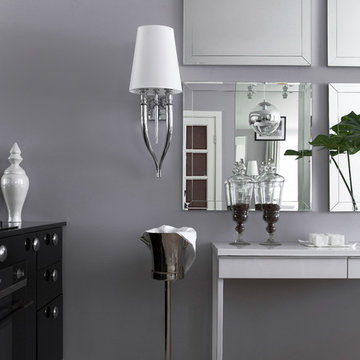
Композиция из четырех зеркал, выполненных под заказ по моим эскизам, зрительно расширяет пространство, исправляет пропорции зала, и имитирует недостающее окно. Роль консоли выполняет стол из ИКЕА.
Фотограф Дмитрий Недыхалов.
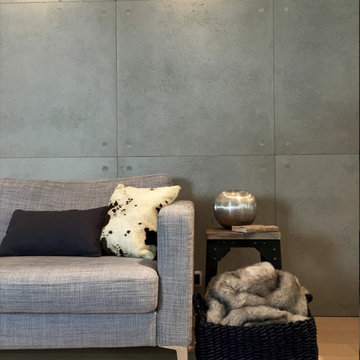
Modelo de salón tipo loft moderno pequeño sin chimenea con paredes grises, suelo de madera clara, televisor colgado en la pared y suelo blanco
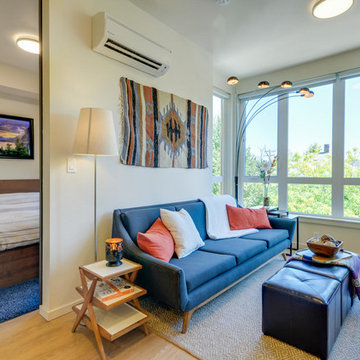
The couch, standing lamps, and X side table are vintage, from a consignment store. Rug is from Target, side tables and flexible coffee table/ foot rest/ seating cubes are from Amazon.
Wall textile is an affordable way to add color and texture to the space.
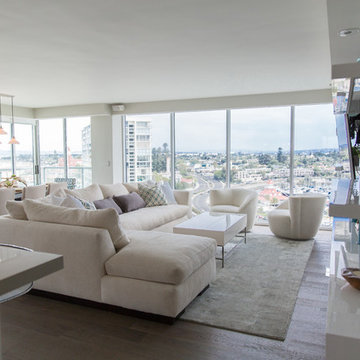
This Coronado Condo went from dated to updated by replacing the tile flooring with newly updated ash grey wood floors, glossy white kitchen cabinets, MSI ash gray quartz countertops, coordinating built-ins, 4x12" white glass subway tiles, under cabinet lighting and outlets, automated solar screen roller shades and stylish modern furnishings and light fixtures from Restoration Hardware.
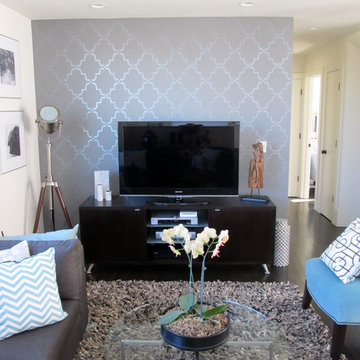
Eisaku Tokuyama
Ejemplo de salón moderno pequeño sin chimenea con paredes grises, suelo de madera oscura y televisor independiente
Ejemplo de salón moderno pequeño sin chimenea con paredes grises, suelo de madera oscura y televisor independiente

The goal for this project was to create a space that felt “beachy” for the Lewis’ who moved from Utah to San Diego last year. These recent retirees needed a casual living room for everyday use and to handle the wear and tear of grandchildren. They also wanted a sophisticated environment to reflect this point in their lives and to have a welcoming atmosphere for guests.
Photos courtesy of Ramon C Purcell
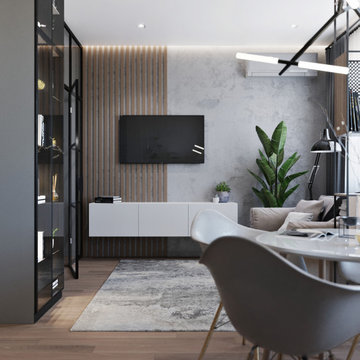
Diseño de salón abierto contemporáneo pequeño con paredes grises, suelo laminado y televisor colgado en la pared
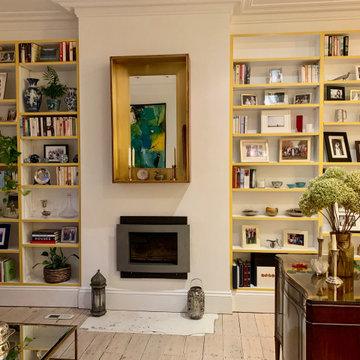
I was tasked with re-styling these shelves for a client in East Putney. The brief was to use her own photographs, books and artefacts and re-style them to create flow throughout the shelves which span the entire wall.
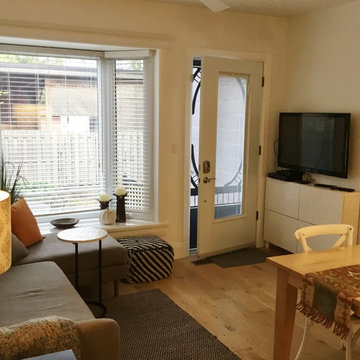
Creative small space thinking was definitely needed here.
Diseño de salón abierto contemporáneo pequeño sin chimenea con paredes blancas, suelo de madera clara y televisor colgado en la pared
Diseño de salón abierto contemporáneo pequeño sin chimenea con paredes blancas, suelo de madera clara y televisor colgado en la pared
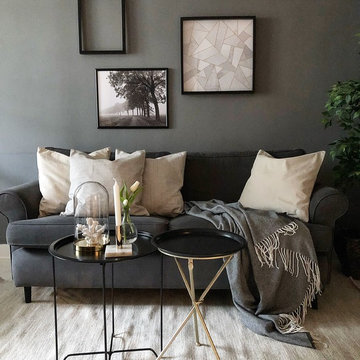
Diakrit
Imagen de salón abierto nórdico pequeño con paredes grises, suelo de madera clara, televisor colgado en la pared y suelo beige
Imagen de salón abierto nórdico pequeño con paredes grises, suelo de madera clara, televisor colgado en la pared y suelo beige

I built this on my property for my aging father who has some health issues. Handicap accessibility was a factor in design. His dream has always been to try retire to a cabin in the woods. This is what he got.
It is a 1 bedroom, 1 bath with a great room. It is 600 sqft of AC space. The footprint is 40' x 26' overall.
The site was the former home of our pig pen. I only had to take 1 tree to make this work and I planted 3 in its place. The axis is set from root ball to root ball. The rear center is aligned with mean sunset and is visible across a wetland.
The goal was to make the home feel like it was floating in the palms. The geometry had to simple and I didn't want it feeling heavy on the land so I cantilevered the structure beyond exposed foundation walls. My barn is nearby and it features old 1950's "S" corrugated metal panel walls. I used the same panel profile for my siding. I ran it vertical to match the barn, but also to balance the length of the structure and stretch the high point into the canopy, visually. The wood is all Southern Yellow Pine. This material came from clearing at the Babcock Ranch Development site. I ran it through the structure, end to end and horizontally, to create a seamless feel and to stretch the space. It worked. It feels MUCH bigger than it is.
I milled the material to specific sizes in specific areas to create precise alignments. Floor starters align with base. Wall tops adjoin ceiling starters to create the illusion of a seamless board. All light fixtures, HVAC supports, cabinets, switches, outlets, are set specifically to wood joints. The front and rear porch wood has three different milling profiles so the hypotenuse on the ceilings, align with the walls, and yield an aligned deck board below. Yes, I over did it. It is spectacular in its detailing. That's the benefit of small spaces.
Concrete counters and IKEA cabinets round out the conversation.
For those who cannot live tiny, I offer the Tiny-ish House.
Photos by Ryan Gamma
Staging by iStage Homes
Design Assistance Jimmy Thornton
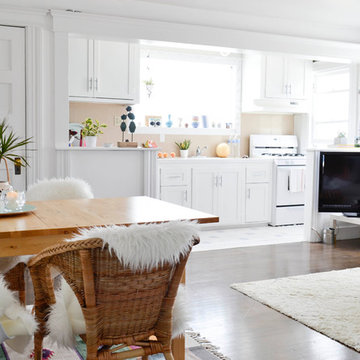
Photo: Camille Simmons © 2014 Houzz
Foto de salón abierto bohemio pequeño con paredes blancas, suelo de madera oscura y televisor independiente
Foto de salón abierto bohemio pequeño con paredes blancas, suelo de madera oscura y televisor independiente
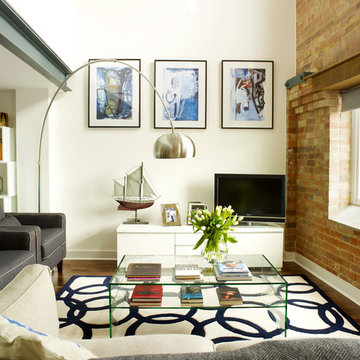
Rachael Smith
Foto de salón industrial pequeño con paredes blancas y televisor independiente
Foto de salón industrial pequeño con paredes blancas y televisor independiente
5.887 ideas para salones con todas las televisiones
1
