403 ideas para salones con todas las repisas de chimenea y suelo naranja
Filtrar por
Presupuesto
Ordenar por:Popular hoy
21 - 40 de 403 fotos
Artículo 1 de 3

The stacked stone fireplace adds rustic element to this elegant living room. The antique jar is consistent with the neutral colors of the room and the transition design of this house.
This rustic theme living room is built by ULFBUILT, a custom home builder in Vail Colorado that specializes in new home construction and home renovations.

Soggiorno / pranzo open
Modelo de salón abierto y abovedado campestre extra grande sin televisor con paredes beige, suelo de baldosas de terracota, todas las chimeneas, marco de chimenea de piedra, suelo naranja y ladrillo
Modelo de salón abierto y abovedado campestre extra grande sin televisor con paredes beige, suelo de baldosas de terracota, todas las chimeneas, marco de chimenea de piedra, suelo naranja y ladrillo
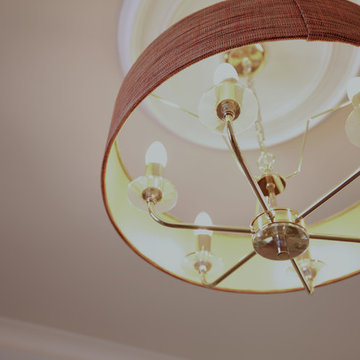
A challenging room to decorate; this long narrow lounge had been foreshortened by a dark sofa part way along, which wasted space at one end. The brief was to make the room feel brighter, more welcoming, inclusive and open so as to enjoy the view into the garden. The owners also wished to retain their curtains and have a slight wow input.
To brighten the room Farrow and Ball Slipper Satin was applied to the walls and ceiling, the coving and rose work was picked out in white and a lighter 4 seater sofa plus reclining chair was sourced from Sofology. It was decided to upgrade a green leather stressless chair by having it professionally stained a burnt orange by the Furniture clinic and this upcycling was a huge success.
A bespoke chandelier was designed with the client then commissioned from Cotterell and Rocke and gold wall lights cast gentle shadows over surfaces. The wow element was incorporated via new coving with hidden coloured lighting which would shine across the ceiling. A very soft orange offsets the furniture, but this can be changed by remote control to any colour of the rainbow according to mood.
Some small inherited pieces of furniture were upgraded with Annie Sloane paint and the furniture placed so as to create a peaceful reading area facing the garden, where the stressless chair could be turned to join the main body of the room if necessary. A glass coffee table was used to make the room feel more open and soft burnt orange accent tones were picked up from the curtains to add depth and interest.
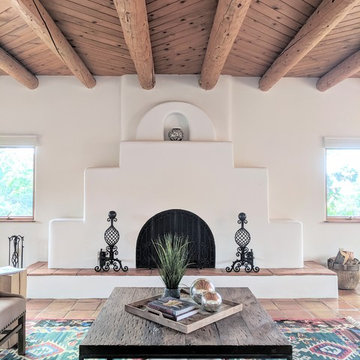
Foto de salón abierto de estilo americano de tamaño medio sin televisor con paredes blancas, suelo de baldosas de terracota, todas las chimeneas, marco de chimenea de yeso y suelo naranja
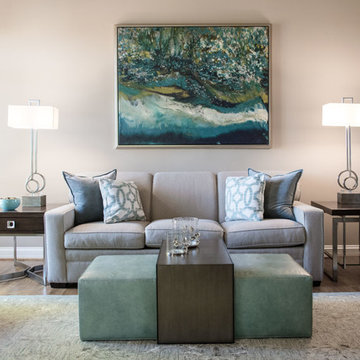
LIVING ROOM
This week’s post features our Lake Forest Freshen Up: Living Room + Dining Room for the homeowners who relocated from California. The first thing we did was remove a large built-in along the longest wall and re-orient the television to a shorter wall. This allowed us to place the sofa which is the largest piece of furniture along the long wall and made the traffic flow from the Foyer to the Kitchen much easier. Now the beautiful stone fireplace is the focal point and the seating arrangement is cozy. We painted the walls Sherwin Williams’ Tony Taupe (SW7039). The mantle was originally white so we warmed it up with Sherwin Williams’ Gauntlet Gray (SW7019). We kept the upholstery neutral with warm gray tones and added pops of turquoise and silver.
We tackled the large angled wall with an oversized print in vivid blues and greens. The extra tall contemporary lamps balance out the artwork. I love the end tables with the mixture of metal and wood, but my favorite piece is the leather ottoman with slide tray – it’s gorgeous and functional!
The homeowner’s curio cabinet was the perfect scale for this wall and her art glass collection bring more color into the space.
The large octagonal mirror was perfect for above the mantle. The homeowner wanted something unique to accessorize the mantle, and these “oil cans” fit the bill. A geometric fireplace screen completes the look.
The hand hooked rug with its subtle pattern and touches of gray and turquoise ground the seating area and brings lots of warmth to the room.
DINING ROOM
There are only 2 walls in this Dining Room so we wanted to add a strong color with Sherwin Williams’ Cadet (SW9143). Utilizing the homeowners’ existing furniture, we added artwork that pops off the wall, a modern rug which adds interest and softness, and this stunning chandelier which adds a focal point and lots of bling!
The Lake Forest Freshen Up: Living Room + Dining Room really reflects the homeowners’ transitional style, and the color palette is sophisticated and inviting. Enjoy!
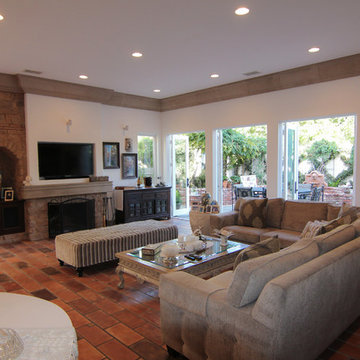
Imagen de salón abierto mediterráneo de tamaño medio con paredes blancas, suelo de baldosas de terracota, todas las chimeneas, marco de chimenea de piedra, pared multimedia y suelo naranja
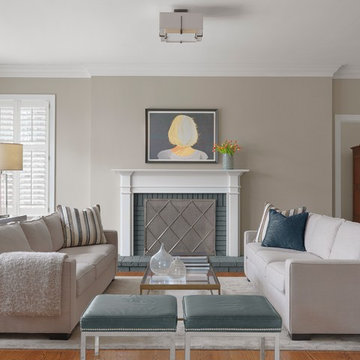
photography by TeAnne Chartrau, Alise OBrien Photography
Foto de salón para visitas cerrado clásico renovado sin televisor con paredes beige, suelo de madera en tonos medios, todas las chimeneas, marco de chimenea de ladrillo y suelo naranja
Foto de salón para visitas cerrado clásico renovado sin televisor con paredes beige, suelo de madera en tonos medios, todas las chimeneas, marco de chimenea de ladrillo y suelo naranja
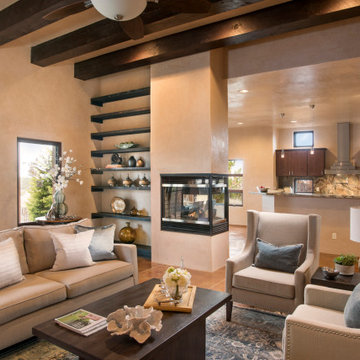
Hand plastered walls, concrete flooring decorated in a contemporary design with beige and blue palette with corner fireplace, exposed wood shelving
Modelo de salón abierto de estilo americano con paredes beige, suelo de cemento, chimenea de esquina, marco de chimenea de yeso y suelo naranja
Modelo de salón abierto de estilo americano con paredes beige, suelo de cemento, chimenea de esquina, marco de chimenea de yeso y suelo naranja
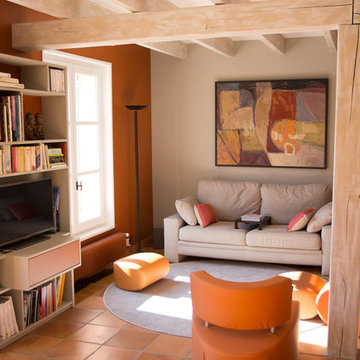
Ejemplo de biblioteca en casa tipo loft contemporánea grande con paredes blancas, suelo de baldosas de terracota, chimenea lineal, marco de chimenea de yeso y suelo naranja
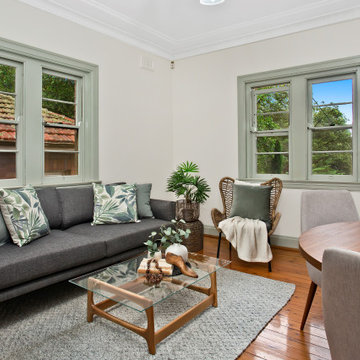
Diseño de salón abierto tradicional renovado pequeño con paredes beige, suelo de madera en tonos medios, todas las chimeneas, marco de chimenea de ladrillo y suelo naranja
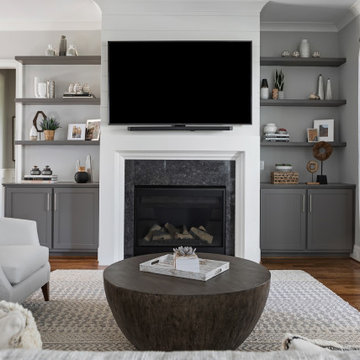
Open space floor plan. For this residence we were tasked to create a light and airy look in a monochromatic color palette.
To define the family area, we used an upholstered sofa and two chairs, a textured rug and a beautiful round wood table.
The bookshelves were styled with a minimalistic approach, using different sizes and textures of ceramic vases and other objects which were paired with wood sculptures, and a great collection of books and personal photographs. As always, adding a bit of greenery and succulents goes a long way.
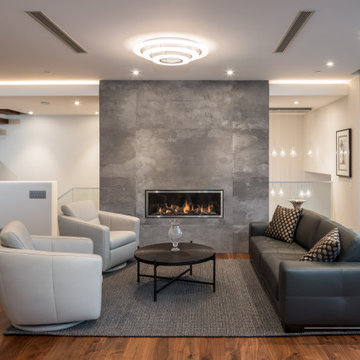
Ejemplo de salón abierto grande con paredes blancas, suelo de madera en tonos medios, todas las chimeneas, marco de chimenea de baldosas y/o azulejos, suelo naranja y todos los diseños de techos
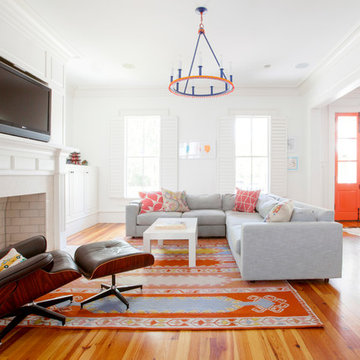
Photo: Margaret Wright Photography © 2017 Houzz
Foto de salón para visitas cerrado ecléctico con paredes blancas, suelo de madera en tonos medios, todas las chimeneas, marco de chimenea de piedra, televisor colgado en la pared y suelo naranja
Foto de salón para visitas cerrado ecléctico con paredes blancas, suelo de madera en tonos medios, todas las chimeneas, marco de chimenea de piedra, televisor colgado en la pared y suelo naranja
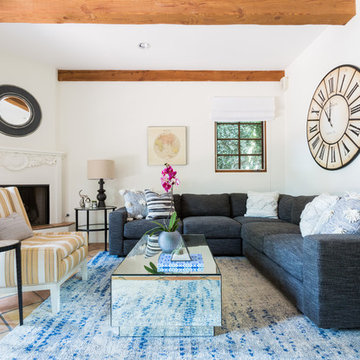
Diseño de salón para visitas cerrado clásico renovado de tamaño medio sin televisor con paredes blancas, suelo de baldosas de terracota, chimenea de esquina, marco de chimenea de yeso y suelo naranja
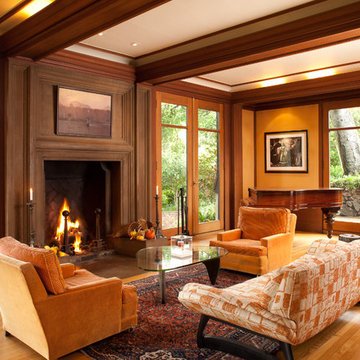
Anthony Lindsey Photography
Diseño de salón de estilo americano con parades naranjas, suelo de madera en tonos medios, marco de chimenea de madera y suelo naranja
Diseño de salón de estilo americano con parades naranjas, suelo de madera en tonos medios, marco de chimenea de madera y suelo naranja
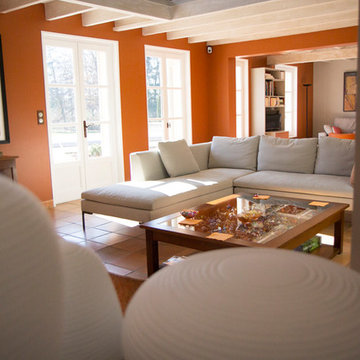
Diseño de salón tipo loft actual grande con paredes blancas, suelo de baldosas de terracota, chimenea lineal, marco de chimenea de yeso y suelo naranja
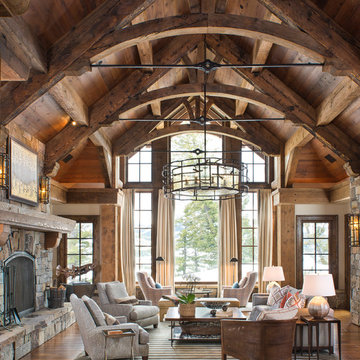
Longview Studios
Ejemplo de salón para visitas rústico con suelo de madera en tonos medios, todas las chimeneas, marco de chimenea de piedra y suelo naranja
Ejemplo de salón para visitas rústico con suelo de madera en tonos medios, todas las chimeneas, marco de chimenea de piedra y suelo naranja
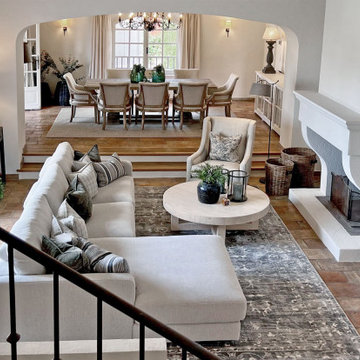
Décoration et rénovation du séjour, ratissage des urs, peinture, reprise de l'escalier.
Décoration : confection de rideaux, canapé, tapis, fauteuils, etc
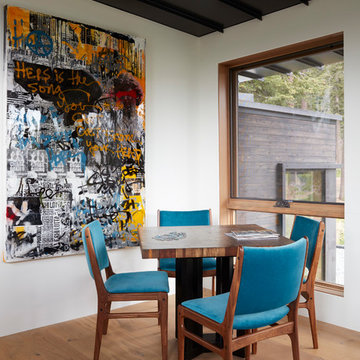
Modelo de salón abierto actual de tamaño medio con paredes blancas, suelo de madera en tonos medios, suelo naranja, chimenea lineal y marco de chimenea de hormigón
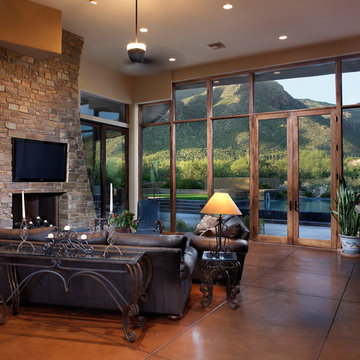
Modelo de salón clásico con suelo de cemento, marco de chimenea de piedra y suelo naranja
403 ideas para salones con todas las repisas de chimenea y suelo naranja
2