10.314 ideas para salones con todas las repisas de chimenea y suelo gris
Filtrar por
Presupuesto
Ordenar por:Popular hoy
161 - 180 de 10.314 fotos
Artículo 1 de 3
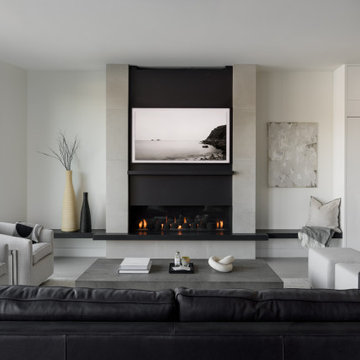
Seattle PNW Modern remodel. Luxury living room with concrete like porcelain tiled fireplace, black dekton slab hearth and art frame tv.
Diseño de salón moderno de tamaño medio con paredes blancas, suelo de baldosas de porcelana, chimenea lineal, marco de chimenea de baldosas y/o azulejos, televisor colgado en la pared y suelo gris
Diseño de salón moderno de tamaño medio con paredes blancas, suelo de baldosas de porcelana, chimenea lineal, marco de chimenea de baldosas y/o azulejos, televisor colgado en la pared y suelo gris

Diseño de salón abierto contemporáneo de tamaño medio con paredes marrones, suelo de cemento, todas las chimeneas, marco de chimenea de piedra, televisor retractable, suelo gris y panelado

An expansive gathering space with deep, comfortable seating, piles of velvet pillows, a collection of interesting decor and fun art pieces. Custom made cushions add extra seating under the wall mounted television. A small seating area in the entry features custom leather chairs.

Walker Road Great Falls, Virginia modern family home living room with stacked stone fireplace. Photo by William MacCollum.
Ejemplo de salón para visitas abierto contemporáneo grande con paredes blancas, suelo de baldosas de porcelana, todas las chimeneas, piedra de revestimiento, televisor colgado en la pared, suelo gris y bandeja
Ejemplo de salón para visitas abierto contemporáneo grande con paredes blancas, suelo de baldosas de porcelana, todas las chimeneas, piedra de revestimiento, televisor colgado en la pared, suelo gris y bandeja

Imagen de salón abierto contemporáneo grande con paredes blancas, suelo de cemento, chimenea de doble cara, marco de chimenea de metal, suelo gris y vigas vistas

A contemporary holiday home located on Victoria's Mornington Peninsula featuring rammed earth walls, timber lined ceilings and flagstone floors. This home incorporates strong, natural elements and the joinery throughout features custom, stained oak timber cabinetry and natural limestone benchtops. With a nod to the mid century modern era and a balance of natural, warm elements this home displays a uniquely Australian design style. This home is a cocoon like sanctuary for rejuvenation and relaxation with all the modern conveniences one could wish for thoughtfully integrated.
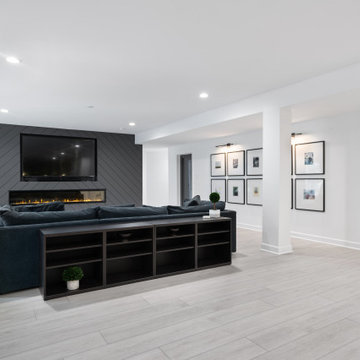
Influenced by classic Nordic design. Surprisingly flexible with furnishings. Amplify by continuing the clean modern aesthetic, or punctuate with statement pieces.
The Modin Rigid luxury vinyl plank flooring collection is the new standard in resilient flooring. Modin Rigid offers true embossed-in-register texture, creating a surface that is convincing to the eye and to the touch; a low sheen level to ensure a natural look that wears well over time; four-sided enhanced bevels to more accurately emulate the look of real wood floors; wider and longer waterproof planks; an industry-leading wear layer; and a pre-attached underlayment.

Foto de salón abierto y abovedado urbano grande con paredes grises, suelo de baldosas de porcelana, chimenea de doble cara, marco de chimenea de baldosas y/o azulejos, televisor colgado en la pared, suelo gris y ladrillo

Imagen de salón abierto y abovedado de estilo de casa de campo grande con paredes blancas, suelo de madera clara, todas las chimeneas, marco de chimenea de piedra, televisor colgado en la pared, suelo gris y machihembrado

Imagen de salón abierto de tamaño medio con paredes grises, suelo de baldosas de porcelana, todas las chimeneas, piedra de revestimiento, televisor colgado en la pared, suelo gris y madera

Foto de salón abierto moderno pequeño con paredes grises, suelo de baldosas de porcelana, chimenea lineal, marco de chimenea de baldosas y/o azulejos, pared multimedia y suelo gris
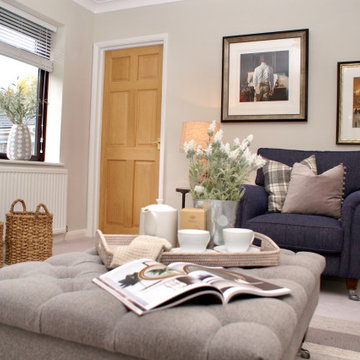
This complete living room re-design captures the heart of this four-bedroom family home.
Using check fabrics, navy and soft green tones, this living room now portrays a cosy country feel. The room is brought to life through accessorising, showing off my client's personal style.
Completed November 2018 - 4 bedroom house in Exeter, Devon.
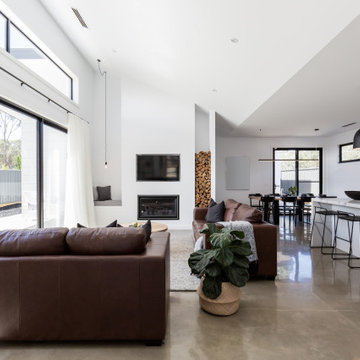
Imagen de salón abierto actual con paredes blancas, suelo de cemento, todas las chimeneas, marco de chimenea de yeso, pared multimedia y suelo gris

Imagen de salón abierto actual grande sin televisor con paredes rojas, suelo de baldosas de porcelana, chimeneas suspendidas, marco de chimenea de metal, suelo gris y ladrillo
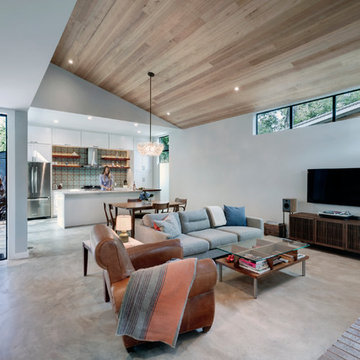
The cabin typology redux came out of the owner’s desire to have a house that is warm and familiar, but also “feels like you are on vacation.” The basis of the “Hewn House” design starts with a cabin’s simple form and materiality: a gable roof, a wood-clad body, a prominent fireplace that acts as the hearth, and integrated indoor-outdoor spaces. However, rather than a rustic style, the scheme proposes a clean-lined and “hewned” form, sculpted, to best fit on its urban infill lot.
The plan and elevation geometries are responsive to the unique site conditions. Existing prominent trees determined the faceted shape of the main house, while providing shade that projecting eaves of a traditional log cabin would otherwise offer. Deferring to the trees also allows the house to more readily tuck into its leafy East Austin neighborhood, and is therefore more quiet and secluded.
Natural light and coziness are key inside the home. Both the common zone and the private quarters extend to sheltered outdoor spaces of varying scales: the front porch, the private patios, and the back porch which acts as a transition to the backyard. Similar to the front of the house, a large cedar elm was preserved in the center of the yard. Sliding glass doors open up the interior living zone to the backyard life while clerestory windows bring in additional ambient light and tree canopy views. The wood ceiling adds warmth and connection to the exterior knotted cedar tongue & groove. The iron spot bricks with an earthy, reddish tone around the fireplace cast a new material interest both inside and outside. The gable roof is clad with standing seam to reinforced the clean-lined and faceted form. Furthermore, a dark gray shade of stucco contrasts and complements the warmth of the cedar with its coolness.
A freestanding guest house both separates from and connects to the main house through a small, private patio with a tall steel planter bed.
Photo by Charles Davis Smith

We solved this by removing the angled wall (and soffit) to open the kitchen to the dining room and removing the railing between the dining room and living room. In addition, we replaced the drywall stair railings with frameless glass. Upon entering the house, the natural light flows through glass and takes you from stucco tract home to ultra-modern beach house.

Open concept living room with built-ins and wood burning fireplace. Walnut, teak and warm antiques create an inviting space with a bright airy feel. The grey blues, echo the waterfront lake property outside. Sisal rug helps anchor the space in a cohesive look.
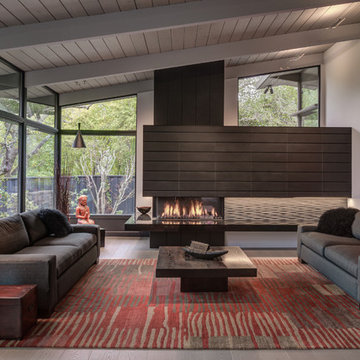
Photography by Treve Johnson Photography
Ejemplo de salón para visitas abierto retro grande con paredes grises, suelo de madera clara, chimenea de esquina, marco de chimenea de piedra y suelo gris
Ejemplo de salón para visitas abierto retro grande con paredes grises, suelo de madera clara, chimenea de esquina, marco de chimenea de piedra y suelo gris
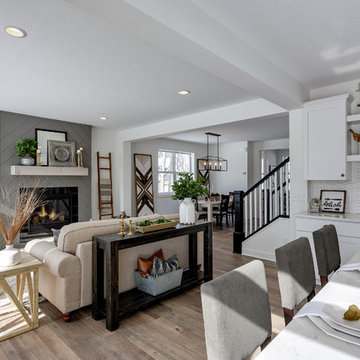
This modern farmhouse living room features a custom shiplap fireplace by Stonegate Builders, with custom-painted cabinetry by Carver Junk Company. The large rug pattern is mirrored in the handcrafted coffee and end tables, made just for this space.

Living room featuring custom walnut paneling with bronze open fireplace surrounded with antique brick. Sleek contemporary feel with Christian Liaigre linen slipcovered chairs, Mateliano from HollyHunt sofa & vintage indigo throw.
Herve Vanderstraeten lamp
10.314 ideas para salones con todas las repisas de chimenea y suelo gris
9