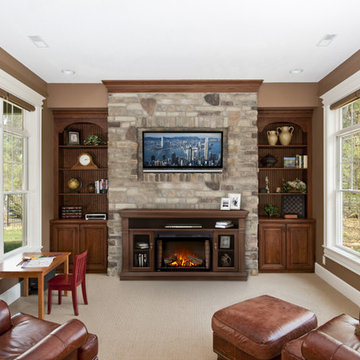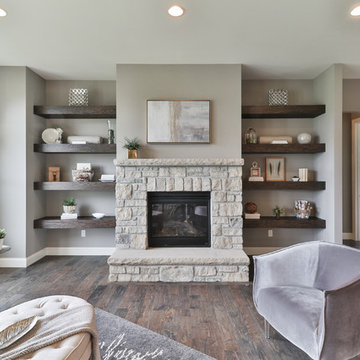20.861 ideas para salones con todas las repisas de chimenea y suelo beige
Filtrar por
Presupuesto
Ordenar por:Popular hoy
1 - 20 de 20.861 fotos
Artículo 1 de 3

Interior Design by Pamala Deikel Design
Photos by Paul Rollis
Foto de salón para visitas abierto campestre grande sin televisor con paredes blancas, suelo de madera clara, chimenea lineal, marco de chimenea de metal, suelo beige y alfombra
Foto de salón para visitas abierto campestre grande sin televisor con paredes blancas, suelo de madera clara, chimenea lineal, marco de chimenea de metal, suelo beige y alfombra

Sunroom in East Cobb Modern Home.
Interior design credit: Design & Curations
Photo by Elizabeth Lauren Granger Photography
Modelo de salón abierto clásico renovado de tamaño medio con paredes blancas, suelo de madera en tonos medios, todas las chimeneas, marco de chimenea de ladrillo, suelo beige y vigas vistas
Modelo de salón abierto clásico renovado de tamaño medio con paredes blancas, suelo de madera en tonos medios, todas las chimeneas, marco de chimenea de ladrillo, suelo beige y vigas vistas

Diseño de salón abierto minimalista grande con paredes blancas, chimenea lineal, televisor colgado en la pared, suelo de baldosas de porcelana, marco de chimenea de baldosas y/o azulejos, suelo beige y alfombra

Jack’s Point is Horizon Homes' new display home at the HomeQuest Village in Bella Vista in Sydney.
Inspired by architectural designs seen on a trip to New Zealand, we wanted to create a contemporary home that would sit comfortably in the streetscapes of the established neighbourhoods we regularly build in.
The gable roofline is bold and dramatic, but pairs well if built next to a traditional Australian home.
Throughout the house, the design plays with contemporary and traditional finishes, creating a timeless family home that functions well for the modern family.
On the ground floor, you’ll find a spacious dining, family lounge and kitchen (with butler’s pantry) leading onto a large, undercover alfresco and pool entertainment area. A real feature of the home is the magnificent staircase and screen, which defines a formal lounge area. There’s also a wine room, guest bedroom and, of course, a bathroom, laundry and mudroom.
The display home has a further four family bedrooms upstairs – the primary has a luxurious walk-in robe, en suite bathroom and a private balcony. There’s also a private upper lounge – a perfect place to relax with a book.
Like all of our custom designs, the display home was designed to maximise quality light, airflow and space for the block it was built on. We invite you to visit Jack’s Point and we hope it inspires some ideas for your own custom home.

Ejemplo de salón abierto marinero de tamaño medio sin televisor con paredes blancas, suelo de madera clara, todas las chimeneas, marco de chimenea de yeso, suelo beige y machihembrado

Large modern style Living Room featuring a black tile, floor to ceiling fireplace. Plenty of seating on this white sectional sofa and 2 side chairs. Two pairs of floor to ceiling sliding glass doors open onto the back patio and pool area for the ultimate indoor outdoor lifestyle.

Foto de salón abierto mediterráneo grande con paredes beige, suelo de madera en tonos medios, todas las chimeneas, marco de chimenea de yeso, televisor colgado en la pared y suelo beige

FLOORING (Carlisle Wood Floors, Dallas, TX.)
PORCELAIN TV WALL (Labor by Arturo Meras)
FIREPLACE (By Trinity Hearth & Home)
SOFA's & SIDE TABLE (by Cantoni)
CABINETS (by Mitchell and Gold)
DOOR WALLS (by Fleetwood)
DRAPERY (by Berkerly Upolstrey, Carrolton, TX.)
MIRRORS (by Rejuvenation)
RUG (by Signature Flooring, Addison, TX.)

Scandinavian great room with a beautiful view of the Colorado sunset. Complete with a full size lounge, a fire place, and a kitchen, and dining area.
ULFBUILT follows a simple belief. They treat each project with care as if it were their own home.

Diseño de salón cerrado tradicional de tamaño medio con paredes marrones, moqueta, todas las chimeneas, marco de chimenea de madera, televisor colgado en la pared y suelo beige

Ejemplo de salón abierto clásico renovado de tamaño medio sin televisor con paredes grises, suelo de madera oscura, todas las chimeneas, marco de chimenea de piedra y suelo beige

two fish digital
Modelo de salón abierto marinero de tamaño medio con paredes blancas, todas las chimeneas, marco de chimenea de baldosas y/o azulejos, televisor colgado en la pared, suelo beige y suelo de madera clara
Modelo de salón abierto marinero de tamaño medio con paredes blancas, todas las chimeneas, marco de chimenea de baldosas y/o azulejos, televisor colgado en la pared, suelo beige y suelo de madera clara

Diseño de salón abierto actual de tamaño medio con suelo de madera clara, chimenea lineal, paredes blancas, marco de chimenea de baldosas y/o azulejos y suelo beige

Woodvalley Residence
Fireplace | Dry stacked gray blue limestone w/ cast concrete hearth
Floor | White Oak Flat Sawn, with a white finish that was sanded off called natural its a 7% gloss. Total was 4 layers. white finish, sanded, refinished. Installed and supplies around $20/sq.ft. The intention was to finish like natural driftwood with no gloss. You can contact the Builder Procon Projects for more detailed information.
http://proconprojects.com/
2011 © GAILE GUEVARA | PHOTOGRAPHY™ All rights reserved.
:: DESIGN TEAM ::
Interior Designer: Gaile Guevara
Interior Design Team: Layers & Layers
Renovation & House Extension by Procon Projects Limited
Architecture & Design by Mason Kent Design
Landscaping provided by Arcon Water Designs
Finishes
The flooring was engineered 7"W wide plankl, white oak, site finished in both a white & gray wash

Modern Living Room
Diseño de salón para visitas abierto actual de tamaño medio con paredes blancas, suelo de madera clara, marco de chimenea de baldosas y/o azulejos, televisor colgado en la pared y suelo beige
Diseño de salón para visitas abierto actual de tamaño medio con paredes blancas, suelo de madera clara, marco de chimenea de baldosas y/o azulejos, televisor colgado en la pared y suelo beige

Elegant living room with fireplace and chic lighting solutions. Wooden furniture and indoor plants creating a natural atmosphere. Bay windows looking into the back garden, letting in natural light, presenting a well-lit formal living room.

This image features the main reception room, designed to exude a sense of formal elegance while providing a comfortable and inviting atmosphere. The room’s interior design is a testament to the intent of the company to blend classic elements with contemporary style.
At the heart of the room is a traditional black marble fireplace, which anchors the space and adds a sense of grandeur. Flanking the fireplace are built-in shelving units painted in a soft grey, displaying a curated selection of decorative items and books that add a personal touch to the room. The shelves are also efficiently utilized with a discreetly integrated television, ensuring that functionality accompanies the room's aesthetics.
Above, a dramatic modern chandelier with cascading white elements draws the eye upward to the detailed crown molding, highlighting the room’s high ceilings and the architectural beauty of the space. Luxurious white sofas offer ample seating, their clean lines and plush cushions inviting guests to relax. Accent armchairs with a bold geometric pattern introduce a dynamic contrast to the room, while a marble coffee table centers the seating area with its organic shape and material.
The soft neutral color palette is enriched with textured throw pillows, and a large area rug in a light hue defines the seating area and adds a layer of warmth over the herringbone wood flooring. Draped curtains frame the window, softening the natural light that enhances the room’s airy feel.
This reception room reflects the company’s design philosophy of creating spaces that are timeless and refined, yet functional and welcoming, showcasing a commitment to craftsmanship, detail, and harmonious design.

Modelo de salón para visitas cerrado y gris y blanco contemporáneo de tamaño medio con paredes blancas, suelo de madera en tonos medios, todas las chimeneas, marco de chimenea de piedra, pared multimedia, suelo beige, casetón y panelado

Ejemplo de salón tradicional renovado con paredes beige, suelo de madera clara, chimenea lineal, marco de chimenea de piedra, televisor colgado en la pared, suelo beige y panelado

Living: pavimento originale in quadrotti di rovere massello; arredo vintage unito ad arredi disegnati su misura (panca e mobile bar) Tavolo in vetro con gambe anni 50; sedie da regista; divano anni 50 con nuovo tessuto blu/verde in armonia con il colore blu/verde delle pareti. Poltroncine anni 50 danesi; camino originale. Lampada tavolo originale Albini.
20.861 ideas para salones con todas las repisas de chimenea y suelo beige
1