16.977 ideas para salones con todas las chimeneas y todos los diseños de techos
Filtrar por
Presupuesto
Ordenar por:Popular hoy
141 - 160 de 16.977 fotos
Artículo 1 de 3
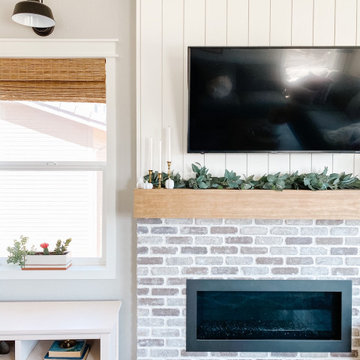
DIY Wood Fireplace Mantel. Easy faux beam fireplace mantel. Perfect for every house style!
Imagen de salón abovedado de estilo de casa de campo con paredes grises, todas las chimeneas, marco de chimenea de ladrillo y televisor colgado en la pared
Imagen de salón abovedado de estilo de casa de campo con paredes grises, todas las chimeneas, marco de chimenea de ladrillo y televisor colgado en la pared

Ejemplo de salón abierto escandinavo pequeño con paredes azules, suelo de madera clara, todas las chimeneas, marco de chimenea de metal, televisor independiente y vigas vistas

We took advantage of the double volume ceiling height in the living room and added millwork to the stone fireplace, a reclaimed wood beam and a gorgeous, chandelier. The sliding doors lead out to the sundeck and the lake beyond. TV's mounted above fireplaces tend to be a little high for comfortable viewing from the sofa, so this tv is mounted on a pull down bracket for use when the fireplace is not turned on.
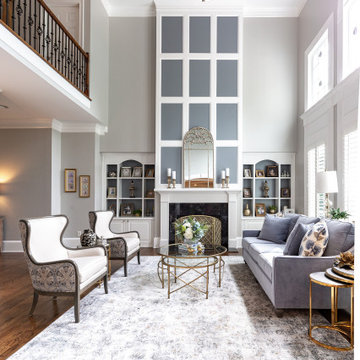
Complete update of living room in Executive Home. The living room space was updated with all new custom designed/upholstered furnishings, wall decor, case goods, rug, custom designed lamps, new chandelier, occasional tables, mantle leaning mirror, custom wainscoting grid above fireplace, custom formulated wall color, wall decor and decor accessories.

Imagen de salón abierto y abovedado de estilo de casa de campo grande con paredes beige, moqueta, todas las chimeneas, marco de chimenea de ladrillo, televisor colgado en la pared, suelo beige y machihembrado
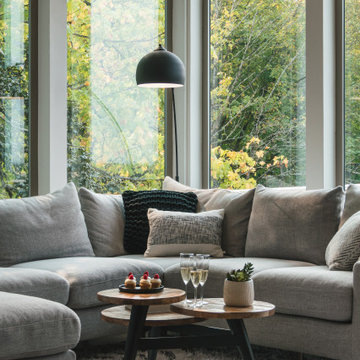
Cozy modern living room with large sectional seating and views of the valley. Perfect area for watching television or curling up next to a fire.
Imagen de salón abierto y abovedado moderno de tamaño medio con paredes blancas, suelo de madera clara, chimeneas suspendidas, marco de chimenea de metal, televisor colgado en la pared y suelo marrón
Imagen de salón abierto y abovedado moderno de tamaño medio con paredes blancas, suelo de madera clara, chimeneas suspendidas, marco de chimenea de metal, televisor colgado en la pared y suelo marrón
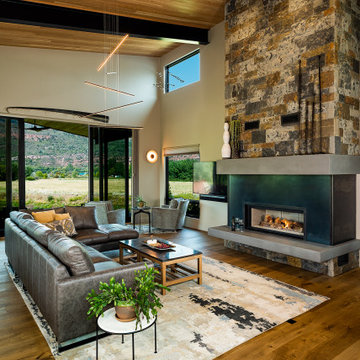
Living Room with custom wood burning fireplace with metal, concrete and stone.
Imagen de salón abierto y abovedado actual de tamaño medio con paredes beige, suelo de madera clara, todas las chimeneas, marco de chimenea de piedra, televisor colgado en la pared y suelo beige
Imagen de salón abierto y abovedado actual de tamaño medio con paredes beige, suelo de madera clara, todas las chimeneas, marco de chimenea de piedra, televisor colgado en la pared y suelo beige

A flood of natural light focuses attention on the contrasting stone elements of the dramatic fireplace at the end of the Great Room. // Image : Benjamin Benschneider Photography

Foto de salón abierto y abovedado tradicional renovado grande con paredes grises, suelo de madera en tonos medios, todas las chimeneas, marco de chimenea de piedra, televisor colgado en la pared y suelo marrón
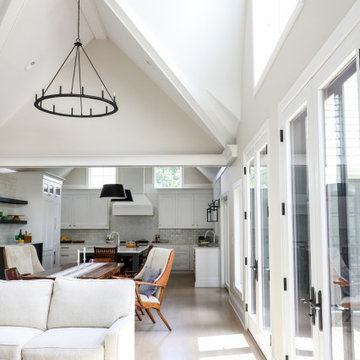
Open floor plan living room to dining area and open kitchen.
Modelo de salón para visitas abierto y abovedado grande con paredes blancas, suelo de madera clara, todas las chimeneas, marco de chimenea de yeso, televisor colgado en la pared y suelo beige
Modelo de salón para visitas abierto y abovedado grande con paredes blancas, suelo de madera clara, todas las chimeneas, marco de chimenea de yeso, televisor colgado en la pared y suelo beige

The living room have Grey Sofas, Standard Fireplace, lamp , stylish pendant light, showcase, painting . there is a spacious area to seat together design, Big Glass windows to see outside greenery.There are many show pieces in the showcase. Combination of white rug and brown table looks pretty good.

Imagen de salón abierto y abovedado clásico renovado con paredes beige, suelo de madera en tonos medios, todas las chimeneas, marco de chimenea de piedra, televisor independiente, suelo marrón y vigas vistas
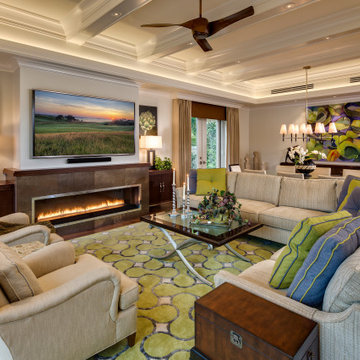
Foto de salón abierto tradicional renovado con paredes grises, suelo de madera en tonos medios, chimenea lineal, marco de chimenea de baldosas y/o azulejos, televisor colgado en la pared, suelo marrón y casetón
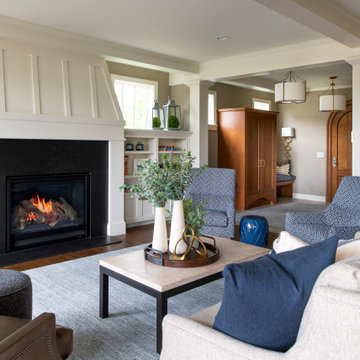
Ejemplo de salón para visitas abierto clásico renovado grande con paredes beige, suelo de madera en tonos medios, todas las chimeneas, marco de chimenea de madera, pared multimedia, suelo marrón y vigas vistas
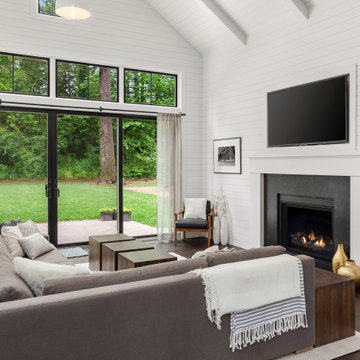
Elegant timeless black and white style family room with glass wall and doors, vaulted ceiling and lots of natural light
Diseño de salón abovedado moderno extra grande con paredes blancas, suelo de madera oscura, todas las chimeneas, marco de chimenea de piedra y pared multimedia
Diseño de salón abovedado moderno extra grande con paredes blancas, suelo de madera oscura, todas las chimeneas, marco de chimenea de piedra y pared multimedia

Our client’s charming cottage was no longer meeting the needs of their family. We needed to give them more space but not lose the quaint characteristics that make this little historic home so unique. So we didn’t go up, and we didn’t go wide, instead we took this master suite addition straight out into the backyard and maintained 100% of the original historic façade.
Master Suite
This master suite is truly a private retreat. We were able to create a variety of zones in this suite to allow room for a good night’s sleep, reading by a roaring fire, or catching up on correspondence. The fireplace became the real focal point in this suite. Wrapped in herringbone whitewashed wood planks and accented with a dark stone hearth and wood mantle, we can’t take our eyes off this beauty. With its own private deck and access to the backyard, there is really no reason to ever leave this little sanctuary.
Master Bathroom
The master bathroom meets all the homeowner’s modern needs but has plenty of cozy accents that make it feel right at home in the rest of the space. A natural wood vanity with a mixture of brass and bronze metals gives us the right amount of warmth, and contrasts beautifully with the off-white floor tile and its vintage hex shape. Now the shower is where we had a little fun, we introduced the soft matte blue/green tile with satin brass accents, and solid quartz floor (do you see those veins?!). And the commode room is where we had a lot fun, the leopard print wallpaper gives us all lux vibes (rawr!) and pairs just perfectly with the hex floor tile and vintage door hardware.
Hall Bathroom
We wanted the hall bathroom to drip with vintage charm as well but opted to play with a simpler color palette in this space. We utilized black and white tile with fun patterns (like the little boarder on the floor) and kept this room feeling crisp and bright.
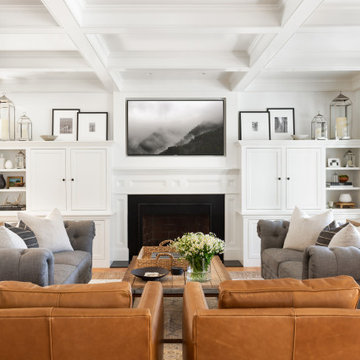
Imagen de salón tradicional renovado con paredes blancas, suelo de madera en tonos medios, todas las chimeneas, suelo marrón y casetón

Photograph by Clayton Boyd
Modelo de salón abierto rural extra grande con suelo de madera oscura, todas las chimeneas, marco de chimenea de piedra, suelo marrón y madera
Modelo de salón abierto rural extra grande con suelo de madera oscura, todas las chimeneas, marco de chimenea de piedra, suelo marrón y madera

Modern interior featuring a tall fireplace surround and custom television wall for easy viewing
Photo by Ashley Avila Photography
Foto de salón abierto y abovedado moderno con paredes blancas, suelo de madera oscura, todas las chimeneas, marco de chimenea de baldosas y/o azulejos, pared multimedia y suelo negro
Foto de salón abierto y abovedado moderno con paredes blancas, suelo de madera oscura, todas las chimeneas, marco de chimenea de baldosas y/o azulejos, pared multimedia y suelo negro
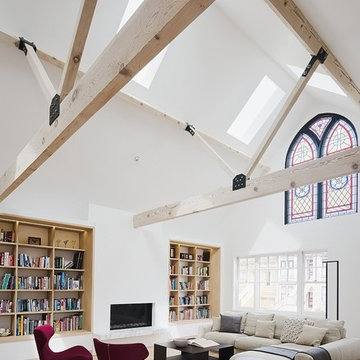
Joe Fletcher
Foto de salón abierto contemporáneo con paredes blancas, suelo de madera clara, todas las chimeneas y arcos
Foto de salón abierto contemporáneo con paredes blancas, suelo de madera clara, todas las chimeneas y arcos
16.977 ideas para salones con todas las chimeneas y todos los diseños de techos
8