98.669 ideas para salones con todas las chimeneas y todas las televisiones
Filtrar por
Presupuesto
Ordenar por:Popular hoy
121 - 140 de 98.669 fotos
Artículo 1 de 3
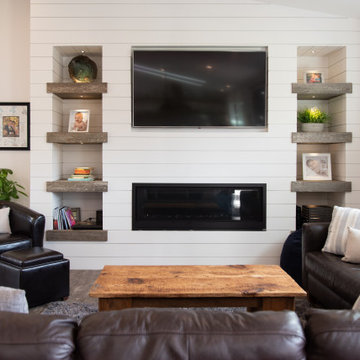
Diseño de salón abierto tradicional renovado de tamaño medio con paredes blancas, suelo de madera en tonos medios, chimenea lineal, marco de chimenea de madera, televisor colgado en la pared y suelo marrón
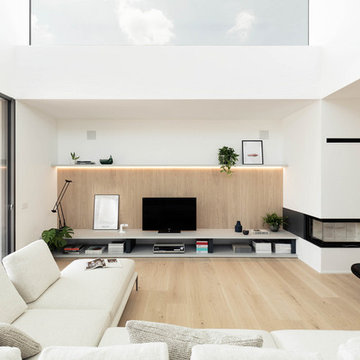
Imagen de salón abierto minimalista grande con paredes blancas, suelo de madera clara, chimenea de esquina y televisor independiente
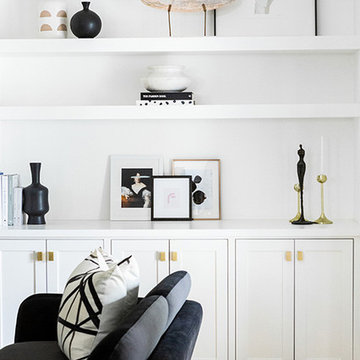
Diseño de salón abierto minimalista grande con paredes blancas, suelo de madera clara, chimeneas suspendidas, marco de chimenea de yeso, televisor colgado en la pared y suelo marrón
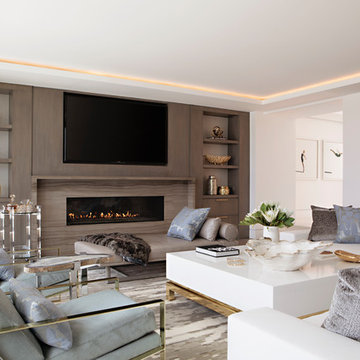
Foto de salón abierto actual con paredes blancas, chimenea lineal, televisor colgado en la pared y suelo blanco
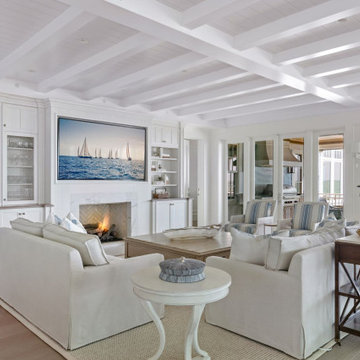
The custom cabinetry in this Living Room accommodates three full height Subzero wine captains, as well as, a set of 36" wide Subzero refrigerator drawers hidden by custom panels at the bar area. The wood countertops are 1 1/2" thick white oak with custom stain. The wood trim on the wine captain shelves includes this same wood.
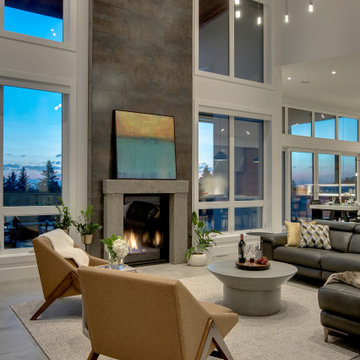
Wood vaulted ceilings, walnut accents, concrete divider wall, glass stair railings, vibia pendant light, Custom TV built-ins, steel finish on fireplace wall, custom concrete fireplace mantel, concrete tile floors, walnut doors, black accents, wool area rug,

photography: Viktor Ramos
Foto de salón minimalista de tamaño medio con paredes blancas, suelo de madera clara, chimenea lineal, marco de chimenea de piedra y televisor colgado en la pared
Foto de salón minimalista de tamaño medio con paredes blancas, suelo de madera clara, chimenea lineal, marco de chimenea de piedra y televisor colgado en la pared
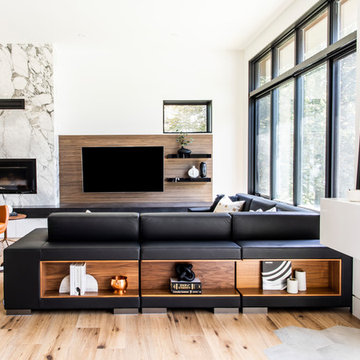
Aia Photography
Imagen de salón para visitas abierto actual grande con paredes blancas, suelo de madera en tonos medios, chimenea lineal, marco de chimenea de piedra, televisor colgado en la pared y suelo marrón
Imagen de salón para visitas abierto actual grande con paredes blancas, suelo de madera en tonos medios, chimenea lineal, marco de chimenea de piedra, televisor colgado en la pared y suelo marrón
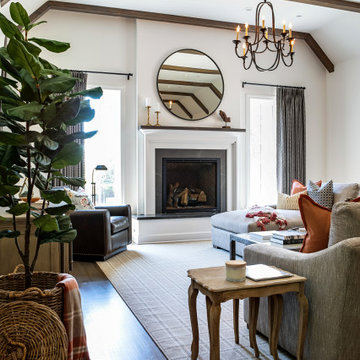
This Altadena home is the perfect example of modern farmhouse flair. The powder room flaunts an elegant mirror over a strapping vanity; the butcher block in the kitchen lends warmth and texture; the living room is replete with stunning details like the candle style chandelier, the plaid area rug, and the coral accents; and the master bathroom’s floor is a gorgeous floor tile.
Project designed by Courtney Thomas Design in La Cañada. Serving Pasadena, Glendale, Monrovia, San Marino, Sierra Madre, South Pasadena, and Altadena.
For more about Courtney Thomas Design, click here: https://www.courtneythomasdesign.com/
To learn more about this project, click here:
https://www.courtneythomasdesign.com/portfolio/new-construction-altadena-rustic-modern/
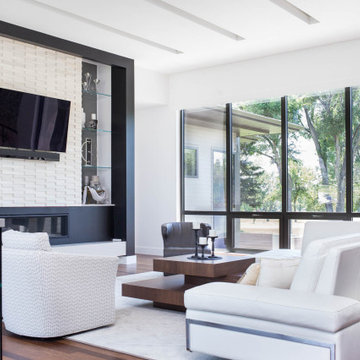
The open space plan on the main level of the Prairie Style home is deceiving of the actual separation of spaces. This home packs a punch with a private hot tub, craft room, library, and even a theater. The interior of the home features the same attention to place, as the natural world is evident in the use of granite, basalt, walnut, poplar, and natural river rock throughout. Floor to ceiling windows in strategic locations eliminates the sense of compression on the interior, while the overall window design promotes natural daylighting and cross-ventilation in nearly every space of the home.
Glo’s A5 Series in double pane was selected for the high performance values and clean, minimal frame profiles. High performance spacers, double pane glass, multiple air seals, and a larger continuous thermal break combine to reduce convection and eliminate condensation, ultimately providing energy efficiency and thermal performance unheard of in traditional aluminum windows. The A5 Series provides smooth operation and long-lasting durability without sacrificing style for this Prairie Style home.

At our San Salvador project, we did a complete kitchen remodel, redesigned the fireplace in the living room and installed all new porcelain wood-looking tile throughout.
Before the kitchen was outdated, very dark and closed in with a soffit lid and old wood cabinetry. The fireplace wall was original to the home and needed to be redesigned to match the new modern style. We continued the porcelain tile from an earlier phase to go into the newly remodeled areas. We completely removed the lid above the kitchen, creating a much more open and inviting space. Then we opened up the pantry wall that previously closed in the kitchen, allowing a new view and creating a modern bar area.
The young family wanted to brighten up the space with modern selections, finishes and accessories. Our clients selected white textured laminate cabinetry for the kitchen with marble-looking quartz countertops and waterfall edges for the island with mid-century modern barstools. For the backsplash, our clients decided to do something more personalized by adding white marble porcelain tile, installed in a herringbone pattern. In the living room, for the new fireplace design we moved the TV above the firebox for better viewing and brought it all the way up to the ceiling. We added a neutral stone-looking porcelain tile and floating shelves on each side to complete the modern style of the home.
Our clients did a great job furnishing and decorating their house, it almost felt like it was staged which we always appreciate and love.
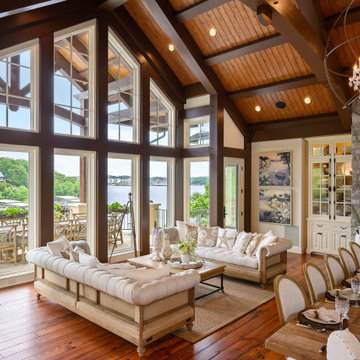
Modelo de salón abierto mediterráneo extra grande con paredes blancas, suelo de madera en tonos medios, todas las chimeneas, marco de chimenea de piedra, suelo marrón y televisor colgado en la pared
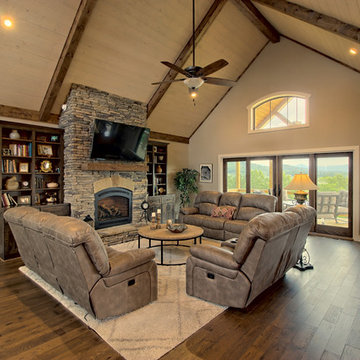
This inviting rustic living room features a vaulted tongue & groove ceiling with a paint washed, stained beams, cultured stone fireplace with keystone design, and real hardwood floors.

We love to collaborate, whenever and wherever the opportunity arises. For this mountainside retreat, we entered at a unique point in the process—to collaborate on the interior architecture—lending our expertise in fine finishes and fixtures to complete the spaces, thereby creating the perfect backdrop for the family of furniture makers to fill in each vignette. Catering to a design-industry client meant we sourced with singularity and sophistication in mind, from matchless slabs of marble for the kitchen and master bath to timeless basin sinks that feel right at home on the frontier and custom lighting with both industrial and artistic influences. We let each detail speak for itself in situ.
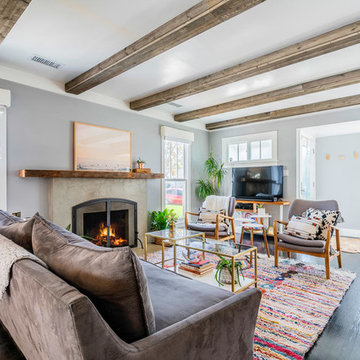
This cozy 1940's bungalow became light and bright and certainly felt more spacious when we added a fresh coat of light gray paint, refinished the original hardwood to a darker finish, wrapped the ceiling beams with some reclaimed wood and added some neutral furniture, a colorful rug and a nice wood mantle.

Modelo de salón abierto de estilo de casa de campo de tamaño medio con paredes beige, todas las chimeneas, pared multimedia, suelo marrón, suelo laminado y marco de chimenea de piedra
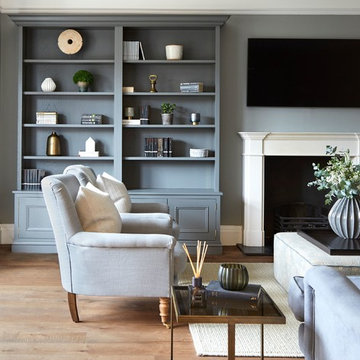
Ejemplo de biblioteca en casa clásica renovada con paredes grises, suelo de madera en tonos medios, todas las chimeneas, televisor colgado en la pared y suelo marrón
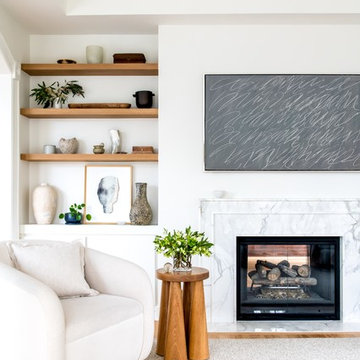
Photography by William Lavalette
Ejemplo de biblioteca en casa abierta contemporánea de tamaño medio con paredes blancas, suelo de madera en tonos medios, chimenea de doble cara, marco de chimenea de piedra, televisor colgado en la pared y suelo marrón
Ejemplo de biblioteca en casa abierta contemporánea de tamaño medio con paredes blancas, suelo de madera en tonos medios, chimenea de doble cara, marco de chimenea de piedra, televisor colgado en la pared y suelo marrón
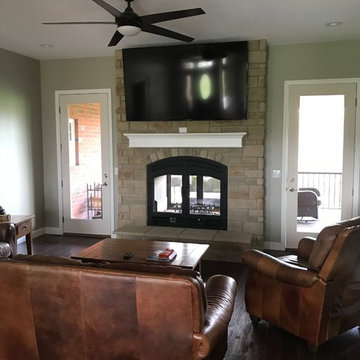
Acucraft Hearthroom 44 Indoor Outdoor See Through Wood Burning Fireplace with Arched Front & Doors, Basket Handles, Black Matte Finish, Real Stone Surround and Hearthstone Hearth.
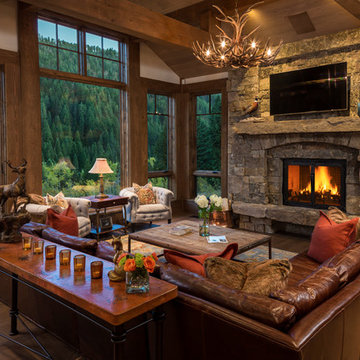
Stone Creek Residence - Great Room
Modelo de salón abierto rústico de tamaño medio con paredes blancas, suelo de madera en tonos medios, marco de chimenea de piedra, televisor colgado en la pared, suelo marrón y todas las chimeneas
Modelo de salón abierto rústico de tamaño medio con paredes blancas, suelo de madera en tonos medios, marco de chimenea de piedra, televisor colgado en la pared, suelo marrón y todas las chimeneas
98.669 ideas para salones con todas las chimeneas y todas las televisiones
7