13.393 ideas para salones con todas las chimeneas y televisor independiente
Filtrar por
Presupuesto
Ordenar por:Popular hoy
1 - 20 de 13.393 fotos
Artículo 1 de 3

****Please click on image for additional details****
Modelo de salón para visitas clásico renovado con paredes grises, suelo de madera oscura, chimenea lineal, marco de chimenea de piedra y televisor independiente
Modelo de salón para visitas clásico renovado con paredes grises, suelo de madera oscura, chimenea lineal, marco de chimenea de piedra y televisor independiente

Foto de salón retro con paredes blancas, suelo de madera en tonos medios, todas las chimeneas, marco de chimenea de piedra, televisor independiente y suelo marrón
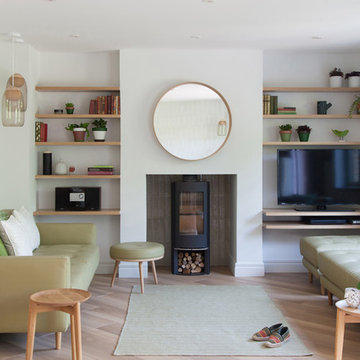
Megan Taylor
Foto de salón para visitas cerrado nórdico con suelo de madera clara, estufa de leña, televisor independiente y suelo beige
Foto de salón para visitas cerrado nórdico con suelo de madera clara, estufa de leña, televisor independiente y suelo beige

Diseño de salón cerrado bohemio pequeño con paredes verdes, todas las chimeneas, marco de chimenea de piedra, televisor independiente, suelo de madera en tonos medios y suelo marrón

Ejemplo de salón cerrado tradicional de tamaño medio con paredes blancas, suelo de madera clara, todas las chimeneas, marco de chimenea de metal, televisor independiente y suelo beige

Luxurious modern sanctuary, remodeled 1957 mid-century architectural home is located in the hills just off the Famous Sunset Strip. The living area has 2 separate sitting areas that adorn a large stone fireplace while looking over a stunning view of the city.
I wanted to keep the original footprint of the house and some of the existing furniture. With the magic of fabric, rugs, accessories and upholstery this property was transformed into a new modern property.
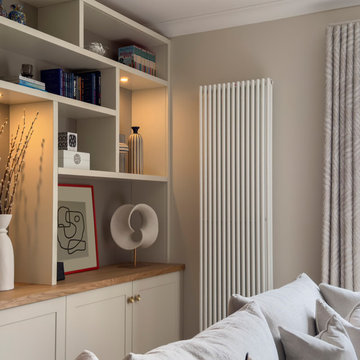
This new build living room lacked storage and comfort with a large corner sofa dominating the space. The owners were keen to use the space for music practice as well as watching TV and asked us to plan room for a piano in the layout as well as create a stylish storage solution.
We removed the two existing radiators and relocated one large vertical radiator instead.

Custom gas fireplace, stone cladding, sheer curtains
Modelo de salón para visitas abierto contemporáneo con moqueta, todas las chimeneas, marco de chimenea de piedra, paredes blancas, televisor independiente y suelo beige
Modelo de salón para visitas abierto contemporáneo con moqueta, todas las chimeneas, marco de chimenea de piedra, paredes blancas, televisor independiente y suelo beige

Concrete block walls provide thermal mass for heating and defence agains hot summer. The subdued colours create a quiet and cosy space focussed around the fire. Timber joinery adds warmth and texture , framing the collections of books and collected objects.

A combination of bricks, cement sheet, copper and Colorbond combine harmoniously to produce a striking street appeal. Internally the layout follows the client's brief to maintain a level of privacy for multiple family members while also taking advantage of the view and north facing orientation. The level of detail and finish is exceptional throughout the home with the added complexity of incorporating building materials sourced from overseas.

This beautiful calm formal living room was recently redecorated and styled by IH Interiors, check out our other projects here: https://www.ihinteriors.co.uk/portfolio

Jack Pine Lodge - Nisswa, MN - Dan J. Heid Planning & Design LLC - Designer of Unique Homes & Creative Structures
Foto de salón abierto rústico de tamaño medio con paredes beige, suelo de madera en tonos medios, todas las chimeneas, marco de chimenea de piedra, televisor independiente y suelo marrón
Foto de salón abierto rústico de tamaño medio con paredes beige, suelo de madera en tonos medios, todas las chimeneas, marco de chimenea de piedra, televisor independiente y suelo marrón

A lovingly restored Georgian farmhouse in the heart of the Lake District.
Our shared aim was to deliver an authentic restoration with high quality interiors, and ingrained sustainable design principles using renewable energy.
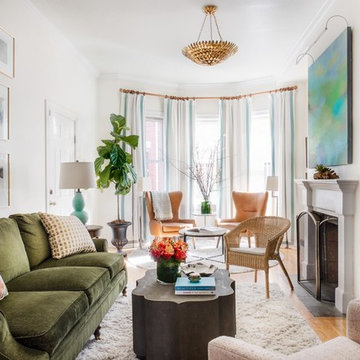
A love of blues and greens and a desire to feel connected to family were the key elements requested to be reflected in this home.
Project designed by Boston interior design studio Dane Austin Design. They serve Boston, Cambridge, Hingham, Cohasset, Newton, Weston, Lexington, Concord, Dover, Andover, Gloucester, as well as surrounding areas.
For more about Dane Austin Design, click here: https://daneaustindesign.com/
To learn more about this project, click here: https://daneaustindesign.com/charlestown-brownstone

This Great Room features one of our most popular fireplace designs with shiplap, a modern mantel and optional built -in cabinets with drywall shelves.
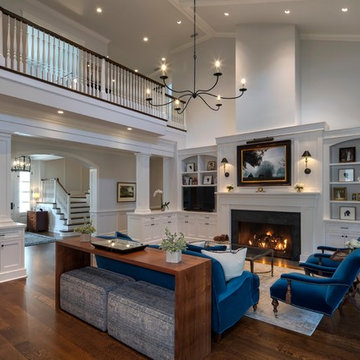
Kevin Weber Photography
Imagen de salón tradicional con paredes grises, suelo de madera oscura, todas las chimeneas, televisor independiente y suelo marrón
Imagen de salón tradicional con paredes grises, suelo de madera oscura, todas las chimeneas, televisor independiente y suelo marrón

Check out our before photos to truly grasp the architectural detail that we added to this 2-story great room. We added a second story fireplace and soffit detail to finish off the room, painted the existing fireplace section, added millwork framed detail on the sides and added beams as well.
Photos by Spacecrafting Photography.
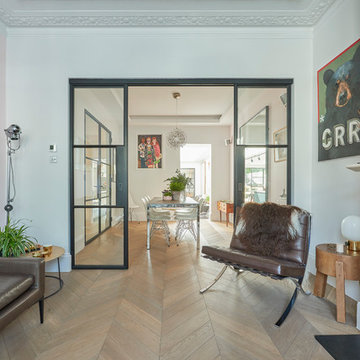
Guy Lockwood
Ejemplo de salón actual de tamaño medio con paredes blancas, suelo de madera en tonos medios, estufa de leña, marco de chimenea de piedra y televisor independiente
Ejemplo de salón actual de tamaño medio con paredes blancas, suelo de madera en tonos medios, estufa de leña, marco de chimenea de piedra y televisor independiente
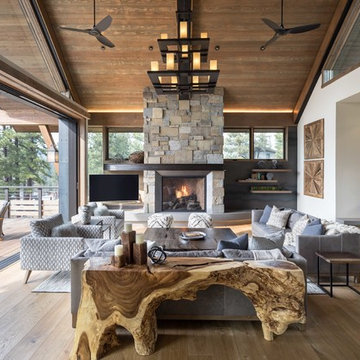
Imagen de salón rural con paredes blancas, suelo de madera oscura, todas las chimeneas, marco de chimenea de piedra, televisor independiente y suelo marrón
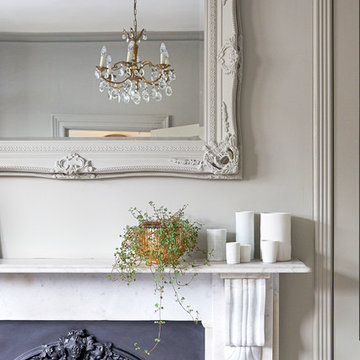
Anna Stathaki
Ejemplo de salón para visitas cerrado tradicional de tamaño medio con paredes grises, suelo de madera clara, marco de chimenea de piedra, televisor independiente, suelo blanco y todas las chimeneas
Ejemplo de salón para visitas cerrado tradicional de tamaño medio con paredes grises, suelo de madera clara, marco de chimenea de piedra, televisor independiente, suelo blanco y todas las chimeneas
13.393 ideas para salones con todas las chimeneas y televisor independiente
1