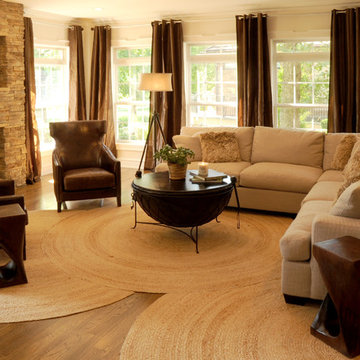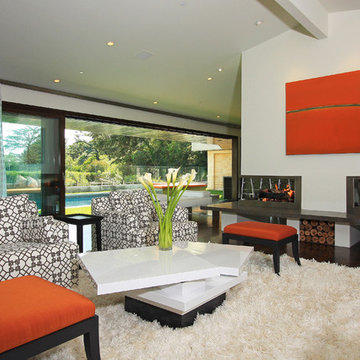856 ideas para salones con todas las chimeneas y cortinas
Filtrar por
Presupuesto
Ordenar por:Popular hoy
1 - 20 de 856 fotos
Artículo 1 de 3
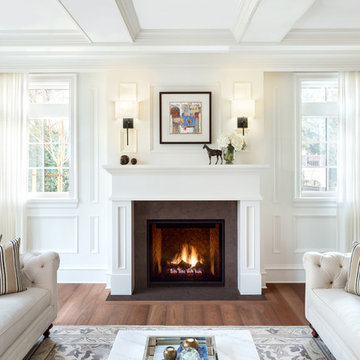
Diseño de salón para visitas clásico renovado sin televisor con paredes blancas, suelo de madera en tonos medios, todas las chimeneas y cortinas

Imagen de salón con rincón musical abierto tradicional de tamaño medio sin televisor con paredes blancas, suelo de cemento, todas las chimeneas, marco de chimenea de hormigón, suelo gris y cortinas
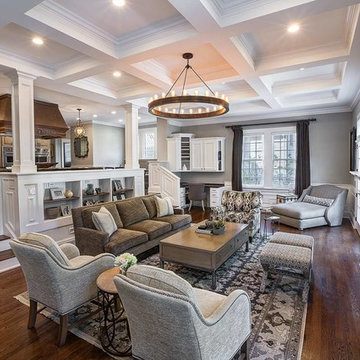
Marcel Page Photography
Modelo de salón clásico renovado extra grande con todas las chimeneas, televisor colgado en la pared y cortinas
Modelo de salón clásico renovado extra grande con todas las chimeneas, televisor colgado en la pared y cortinas

Living Room-Sophisticated Salon
The living room has been transformed into a Sophisticated Salon suited to reading and reflection, intimate dinners and cocktail parties. A seductive suede daybed and tailored silk and denim drapery panels usher in the new age of elegance
Jane extended the visual height of the French Doors in the living room by topping them with half-round mirrors. A large rose-color ottoman radiates warmth
The furnishings used for this living room include a daybed, upholstered chairs, a sleek banquette with dining table, a bench, ceramic stools and an upholstered ottoman ... but no sofa anywhere. The designer wrote in her description that the living room has been transformed into a "sophisticated salon suited to reading and reflection, intimate dinners and cocktail parties." I'm a big fan of furnishing a room to support the way you want to live in it.

Our Cheshire based Client’s came to us for an inviting yet industrial look and feel with a focus on cool tones. We helped to introduce this through our Interior Design and Styling knowledge.
They had felt previously that they had purchased pieces that they weren’t exactly what they were looking for once they had arrived. Finding themselves making expensive mistakes and replacing items over time. They wanted to nail the process first time around on their Victorian Property which they had recently moved to.
During our extensive discovery and design process, we took the time to get to know our Clients taste’s and what they were looking to achieve. After showing them some initial timeless ideas, they were really pleased with the initial proposal. We introduced our Client’s desired look and feel, whilst really considering pieces that really started to make the house feel like home which are also based on their interests.
The handover to our Client was a great success and was really well received. They have requested us to help out with another space within their home as a total surprise, we are really honoured and looking forward to starting!

Modelo de salón para visitas cerrado clásico renovado de tamaño medio con paredes beige, suelo de madera en tonos medios, estufa de leña, marco de chimenea de madera, televisor retractable, suelo negro y cortinas
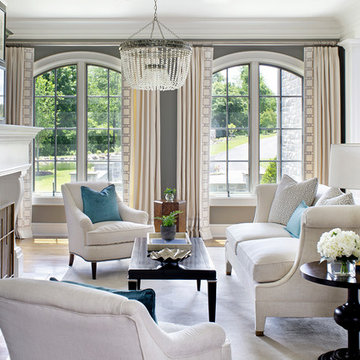
Foto de salón para visitas clásico sin televisor con paredes grises, suelo de madera en tonos medios, todas las chimeneas y cortinas
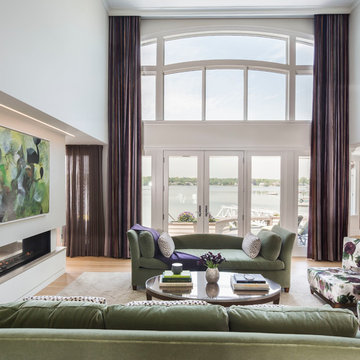
Built by Olson Development LLC
Imagen de salón para visitas abierto actual grande sin televisor con paredes blancas, suelo de madera clara, chimenea de doble cara y cortinas
Imagen de salón para visitas abierto actual grande sin televisor con paredes blancas, suelo de madera clara, chimenea de doble cara y cortinas
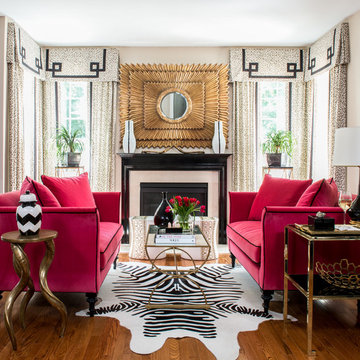
Styled by Charlotte Safavi, Photography by Robert Radifera
Ejemplo de salón para visitas tradicional renovado sin televisor con suelo de madera en tonos medios, todas las chimeneas y cortinas
Ejemplo de salón para visitas tradicional renovado sin televisor con suelo de madera en tonos medios, todas las chimeneas y cortinas
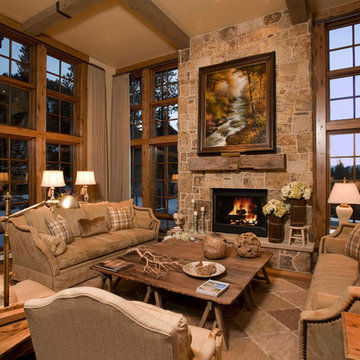
The use of heavy timbers throughout the main level, not only enhances this mountain interior, but reuses the local old dead trees.
Imagen de salón tradicional con paredes beige, todas las chimeneas, marco de chimenea de piedra y cortinas
Imagen de salón tradicional con paredes beige, todas las chimeneas, marco de chimenea de piedra y cortinas
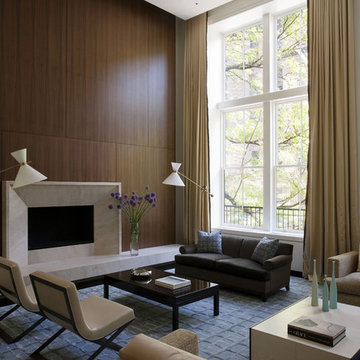
Originally designed by Delano and Aldrich in 1917, this building served as carriage house to the William and Dorothy Straight mansion several blocks away on the Upper East Side of New York. With practically no original detail, this relatively humble structure was reconfigured into something more befitting the client’s needs. To convert it for a single family, interior floor plates are carved away to form two elegant double height spaces. The front façade is modified to express the grandness of the new interior. A beautiful new rear garden is formed by the demolition of an overbuilt addition. The entire rear façade was removed and replaced. A full floor was added to the roof, and a newly configured stair core incorporated an elevator.
Architecture: DHD
Interior Designer: Eve Robinson Associates
Photography by Peter Margonelli
http://petermargonelli.com
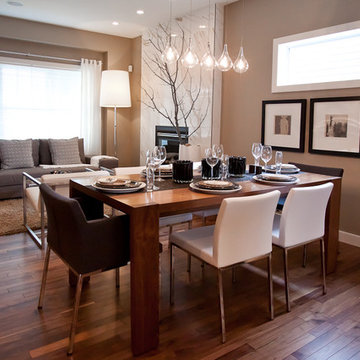
A Hotel Luxe Modern Transitional Home by Natalie Fuglestveit Interior Design, Calgary Interior Design Firm. Photos by Lindsay Nichols Photography.
Interior design includes modern fireplace with 24"x24" calacutta marble tile face, 18 karat vase with tree, black and white geometric prints, modern Gus white Delano armchairs, natural walnut hardwood floors, medium brown wall color, ET2 Lighting linear pendant fixture over dining table with tear drop glass, acrylic coffee table, carmel shag wool area rug, champagne gold Delta Trinsic faucet, charcoal flat panel cabinets, tray ceiling with chandelier in master bedroom, pink floral drapery in girls room with teal linear border.
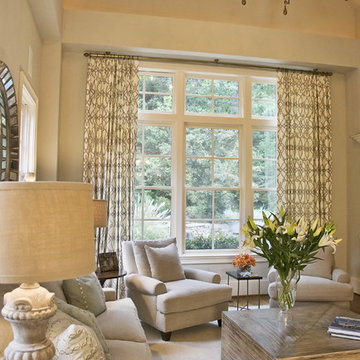
Diseño de salón abierto tradicional renovado de tamaño medio con paredes beige, suelo de madera en tonos medios, todas las chimeneas, marco de chimenea de piedra, suelo marrón y cortinas

Cream, textured master bedroom suite.
Modelo de salón para visitas tradicional renovado grande con paredes beige, todas las chimeneas, marco de chimenea de madera, televisor retractable, suelo beige y cortinas
Modelo de salón para visitas tradicional renovado grande con paredes beige, todas las chimeneas, marco de chimenea de madera, televisor retractable, suelo beige y cortinas
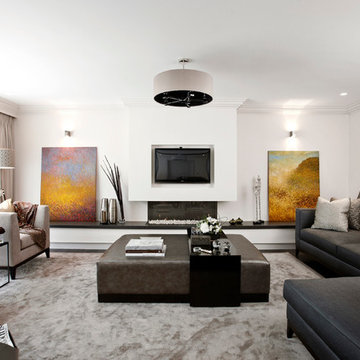
Christina Bull Photography
Imagen de salón actual extra grande con chimenea lineal y cortinas
Imagen de salón actual extra grande con chimenea lineal y cortinas
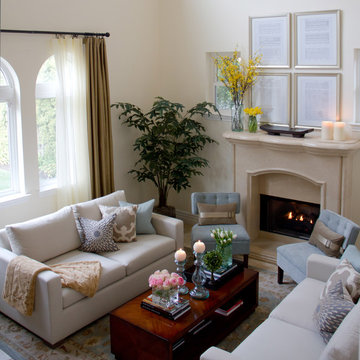
Contemporary living room with casual sofas and draperies. Mismatch pillows give the room a pop of color.
Imagen de salón cerrado tradicional con todas las chimeneas y cortinas
Imagen de salón cerrado tradicional con todas las chimeneas y cortinas
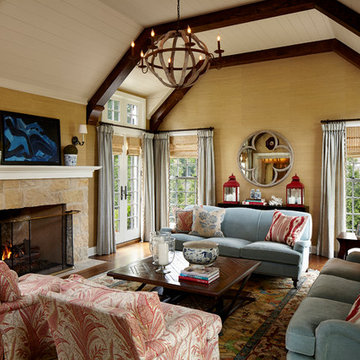
©Nathan Kirkman Photography
Ejemplo de salón tradicional con paredes beige, suelo de madera en tonos medios, todas las chimeneas, marco de chimenea de piedra y cortinas
Ejemplo de salón tradicional con paredes beige, suelo de madera en tonos medios, todas las chimeneas, marco de chimenea de piedra y cortinas
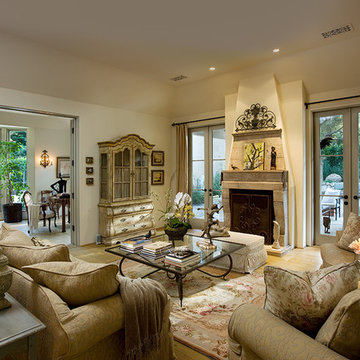
Ejemplo de salón mediterráneo con paredes beige, todas las chimeneas y cortinas
856 ideas para salones con todas las chimeneas y cortinas
1
