191 ideas para salones con televisor retractable y vigas vistas
Filtrar por
Presupuesto
Ordenar por:Popular hoy
161 - 180 de 191 fotos
Artículo 1 de 3
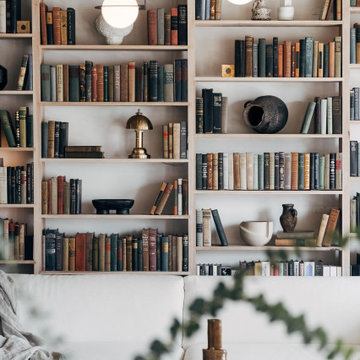
Diseño de biblioteca en casa tipo loft urbana de tamaño medio sin chimenea con suelo de cemento, televisor retractable, suelo gris, vigas vistas y paredes blancas
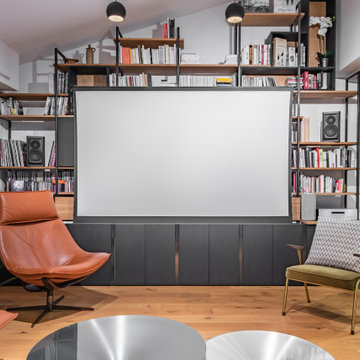
Imagen de biblioteca en casa abierta industrial de tamaño medio sin chimenea con paredes blancas, suelo de madera clara, televisor retractable, suelo marrón y vigas vistas
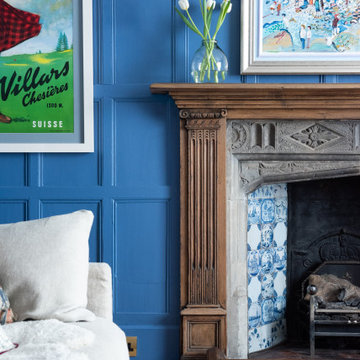
A dark living room was transformed into a cosy and inviting relaxing living room. The wooden panels were painted with the client's favourite colour and display their favourite pieces of art. The colour was inspired by the original Delft blue tiles of the fireplace.
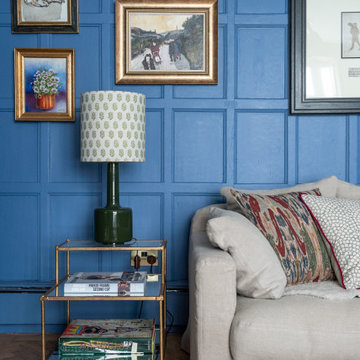
A dark living room was transformed into a cosy and inviting relaxing living room. The wooden panels were painted with the client's favourite colour and display their favourite pieces of art. The colour was inspired by the original Delft blue tiles of the fireplace.

A dark living room was transformed into a cosy and inviting relaxing living room. The wooden panels were painted with the client's favourite colour and display their favourite pieces of art. The colour was inspired by the original Delft blue tiles of the fireplace.
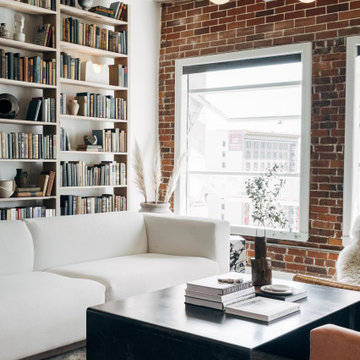
Foto de salón tipo loft urbano de tamaño medio sin chimenea con paredes rojas, suelo de cemento, televisor retractable, suelo gris, vigas vistas y ladrillo
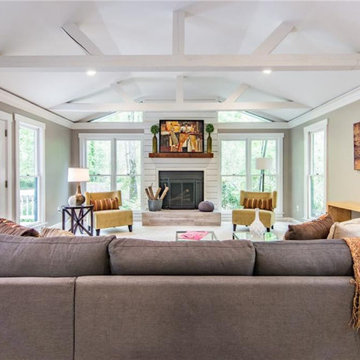
Diseño de salón para visitas machihembrado y cerrado de estilo de casa de campo grande con paredes blancas, moqueta, todas las chimeneas, televisor retractable, suelo blanco y vigas vistas
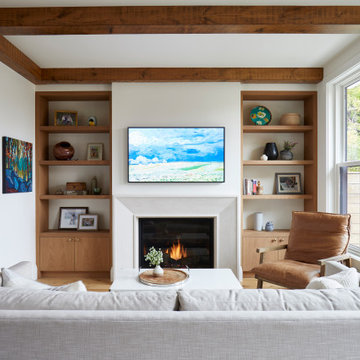
Perched above High Park, this family home is a crisp and clean breath of fresh air! Lovingly designed by the homeowner to evoke a warm and inviting country feel, the interior of this home required a full renovation from the basement right up to the third floor with rooftop deck. Upon arriving, you are greeted with a generous entry and elegant dining space, complemented by a sitting area, wrapped in a bay window.
Central to the success of this home is a welcoming oak/white kitchen and living space facing the backyard. The windows across the back of the house shower the main floor in daylight, while the use of oak beams adds to the impact. Throughout the house, floor to ceiling millwork serves to keep all spaces open and enhance flow from one room to another.
The use of clever millwork continues on the second floor with the highly functional laundry room and customized closets for the children’s bedrooms. The third floor includes extensive millwork, a wood-clad master bedroom wall and an elegant ensuite. A walk out rooftop deck overlooking the backyard and canopy of trees complements the space. Design elements include the use of white, black, wood and warm metals. Brass accents are used on the interior, while a copper eaves serves to elevate the exterior finishes.
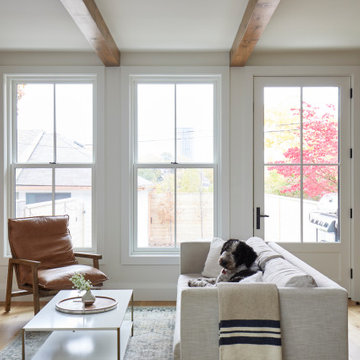
Perched above High Park, this family home is a crisp and clean breath of fresh air! Lovingly designed by the homeowner to evoke a warm and inviting country feel, the interior of this home required a full renovation from the basement right up to the third floor with rooftop deck. Upon arriving, you are greeted with a generous entry and elegant dining space, complemented by a sitting area, wrapped in a bay window.
Central to the success of this home is a welcoming oak/white kitchen and living space facing the backyard. The windows across the back of the house shower the main floor in daylight, while the use of oak beams adds to the impact. Throughout the house, floor to ceiling millwork serves to keep all spaces open and enhance flow from one room to another.
The use of clever millwork continues on the second floor with the highly functional laundry room and customized closets for the children’s bedrooms. The third floor includes extensive millwork, a wood-clad master bedroom wall and an elegant ensuite. A walk out rooftop deck overlooking the backyard and canopy of trees complements the space. Design elements include the use of white, black, wood and warm metals. Brass accents are used on the interior, while a copper eaves serves to elevate the exterior finishes.
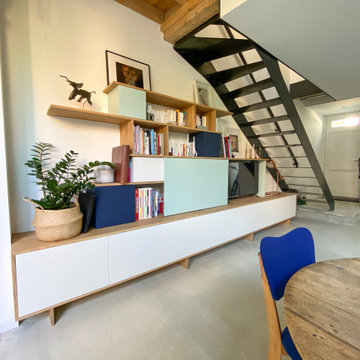
Diseño de biblioteca en casa abierta contemporánea de tamaño medio sin chimenea con paredes blancas, suelo de cemento, televisor retractable, suelo gris y vigas vistas
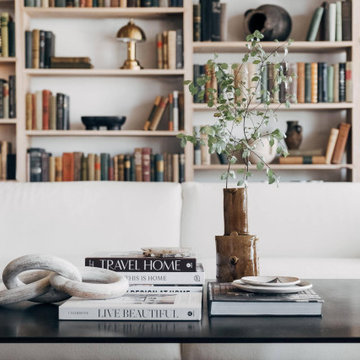
Modelo de biblioteca en casa tipo loft industrial de tamaño medio sin chimenea con paredes blancas, suelo de cemento, televisor retractable, suelo gris, vigas vistas y ladrillo
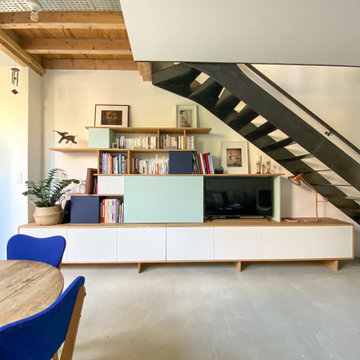
Diseño de biblioteca en casa abierta actual de tamaño medio sin chimenea con paredes blancas, suelo de cemento, televisor retractable, suelo gris y vigas vistas
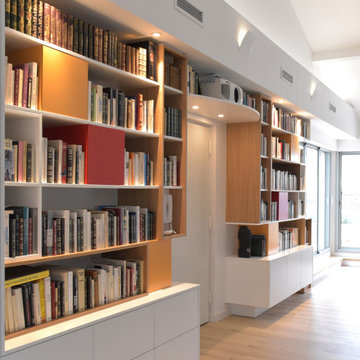
Une casquette intégrée au dessus de la porte permet de dissimuler un vidéo projecteur.
Des luminaires en forme de feuille, qui se décrochent du mur, sont totalement intégrés dans le coffre du dessus (coffre clim)
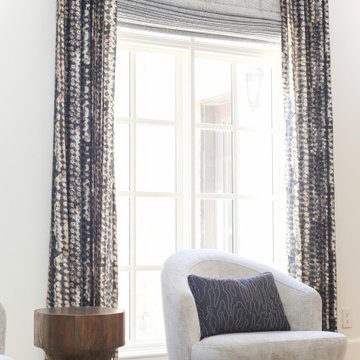
Modelo de salón abierto moderno grande con paredes blancas, suelo de madera clara, todas las chimeneas, marco de chimenea de hormigón, televisor retractable, suelo blanco y vigas vistas
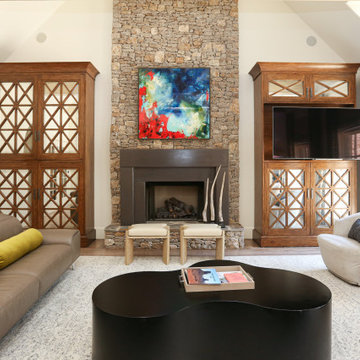
Modelo de salón abierto moderno grande con paredes blancas, suelo de madera clara, todas las chimeneas, marco de chimenea de hormigón, televisor retractable, suelo blanco y vigas vistas
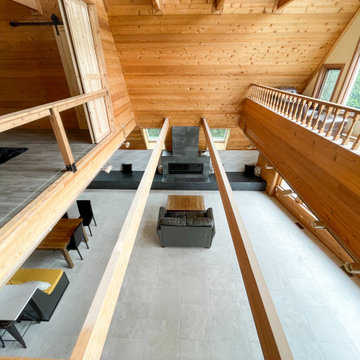
Living room remodel. Custom fireplace and built-in's. Exposed beams. Wood siding. Large format floor tile.
Diseño de salón abierto de estilo americano grande con paredes marrones, suelo de baldosas de porcelana, todas las chimeneas, marco de chimenea de baldosas y/o azulejos, televisor retractable, suelo gris, vigas vistas y madera
Diseño de salón abierto de estilo americano grande con paredes marrones, suelo de baldosas de porcelana, todas las chimeneas, marco de chimenea de baldosas y/o azulejos, televisor retractable, suelo gris, vigas vistas y madera
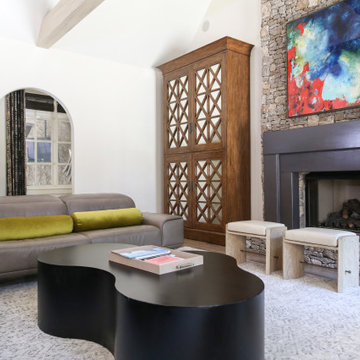
Modelo de salón abierto moderno grande con paredes blancas, suelo de madera clara, todas las chimeneas, marco de chimenea de hormigón, televisor retractable, suelo blanco y vigas vistas
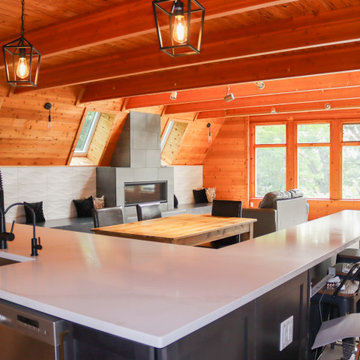
Living room remodel. Custom fireplace and built-in's. Exposed beams. Wood siding. Large format floor tile.
Diseño de salón abierto de estilo americano grande con paredes marrones, suelo de baldosas de porcelana, todas las chimeneas, marco de chimenea de baldosas y/o azulejos, televisor retractable, suelo gris, vigas vistas y madera
Diseño de salón abierto de estilo americano grande con paredes marrones, suelo de baldosas de porcelana, todas las chimeneas, marco de chimenea de baldosas y/o azulejos, televisor retractable, suelo gris, vigas vistas y madera
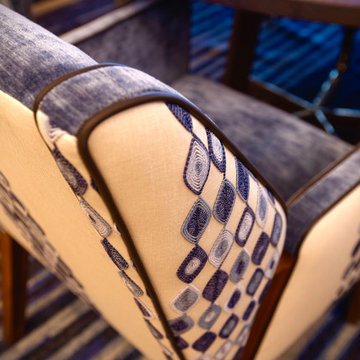
Diseño de salón abierto marinero grande con paredes blancas, suelo de madera clara, marco de chimenea de piedra, televisor retractable, suelo beige y vigas vistas
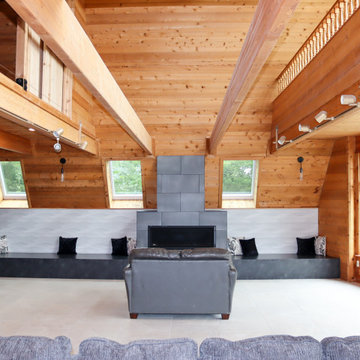
Living room remodel. Custom fireplace and built-in's. Exposed beams. Wood siding. Large format floor tile.
Ejemplo de salón abierto de estilo americano grande con paredes marrones, suelo de baldosas de porcelana, todas las chimeneas, marco de chimenea de baldosas y/o azulejos, televisor retractable, suelo gris, vigas vistas y madera
Ejemplo de salón abierto de estilo americano grande con paredes marrones, suelo de baldosas de porcelana, todas las chimeneas, marco de chimenea de baldosas y/o azulejos, televisor retractable, suelo gris, vigas vistas y madera
191 ideas para salones con televisor retractable y vigas vistas
9