313 ideas para salones con televisor en una esquina y suelo marrón
Filtrar por
Presupuesto
Ordenar por:Popular hoy
1 - 20 de 313 fotos
Artículo 1 de 3

Our Cheshire based Client’s came to us for an inviting yet industrial look and feel with a focus on cool tones. We helped to introduce this through our Interior Design and Styling knowledge.
They had felt previously that they had purchased pieces that they weren’t exactly what they were looking for once they had arrived. Finding themselves making expensive mistakes and replacing items over time. They wanted to nail the process first time around on their Victorian Property which they had recently moved to.
During our extensive discovery and design process, we took the time to get to know our Clients taste’s and what they were looking to achieve. After showing them some initial timeless ideas, they were really pleased with the initial proposal. We introduced our Client’s desired look and feel, whilst really considering pieces that really started to make the house feel like home which are also based on their interests.
The handover to our Client was a great success and was really well received. They have requested us to help out with another space within their home as a total surprise, we are really honoured and looking forward to starting!
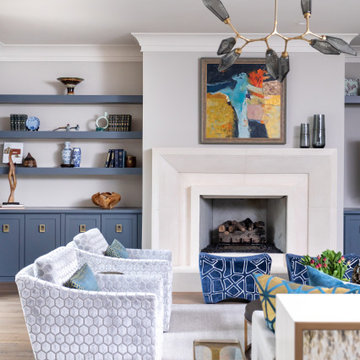
Elegant, transitional living space with stone fireplace and blue floating shelves flanking the fireplace. Modern chandelier, swivel chairs and ottomans.

A coastal Scandinavian renovation project, combining a Victorian seaside cottage with Scandi design. We wanted to create a modern, open-plan living space but at the same time, preserve the traditional elements of the house that gave it it's character.

Douglas Fir tongue and groove + beams and two sided fireplace highlight this cozy, livable great room
Modelo de salón abierto campestre de tamaño medio con paredes blancas, suelo de madera clara, chimenea de doble cara, marco de chimenea de hormigón, televisor en una esquina y suelo marrón
Modelo de salón abierto campestre de tamaño medio con paredes blancas, suelo de madera clara, chimenea de doble cara, marco de chimenea de hormigón, televisor en una esquina y suelo marrón

The existing great room got some major updates as well to ensure that the adjacent space was stylistically cohesive. The upgrades include new/reconfigured windows and trim, a dramatic fireplace makeover, new hardwood floors, and a flexible dining room area. Similar finishes were repeated here with brass sconces, a craftsman style fireplace mantle, and the same honed marble for the fireplace hearth and surround.

Living room furnishing and remodel
Ejemplo de salón abierto, blanco y blanco y madera vintage pequeño con paredes blancas, suelo de madera en tonos medios, chimenea de esquina, marco de chimenea de ladrillo, televisor en una esquina, suelo marrón y machihembrado
Ejemplo de salón abierto, blanco y blanco y madera vintage pequeño con paredes blancas, suelo de madera en tonos medios, chimenea de esquina, marco de chimenea de ladrillo, televisor en una esquina, suelo marrón y machihembrado

A country club respite for our busy professional Bostonian clients. Our clients met in college and have been weekending at the Aquidneck Club every summer for the past 20+ years. The condos within the original clubhouse seldom come up for sale and gather a loyalist following. Our clients jumped at the chance to be a part of the club's history for the next generation. Much of the club’s exteriors reflect a quintessential New England shingle style architecture. The internals had succumbed to dated late 90s and early 2000s renovations of inexpensive materials void of craftsmanship. Our client’s aesthetic balances on the scales of hyper minimalism, clean surfaces, and void of visual clutter. Our palette of color, materiality & textures kept to this notion while generating movement through vintage lighting, comfortable upholstery, and Unique Forms of Art.
A Full-Scale Design, Renovation, and furnishings project.

Inspired by fantastic views, there was a strong emphasis on natural materials and lots of textures to create a hygge space.
Making full use of that awkward space under the stairs creating a bespoke made cabinet that could double as a home bar/drinks area

A living room with large doors to help open up the space to other areas of the house.
Diseño de salón para visitas cerrado y gris y blanco actual de tamaño medio con paredes blancas, suelo de madera en tonos medios, todas las chimeneas, marco de chimenea de ladrillo, televisor en una esquina y suelo marrón
Diseño de salón para visitas cerrado y gris y blanco actual de tamaño medio con paredes blancas, suelo de madera en tonos medios, todas las chimeneas, marco de chimenea de ladrillo, televisor en una esquina y suelo marrón

Ejemplo de salón para visitas tipo loft clásico grande con paredes blancas, suelo de madera en tonos medios, todas las chimeneas, marco de chimenea de ladrillo, televisor en una esquina, suelo marrón, vigas vistas y ladrillo
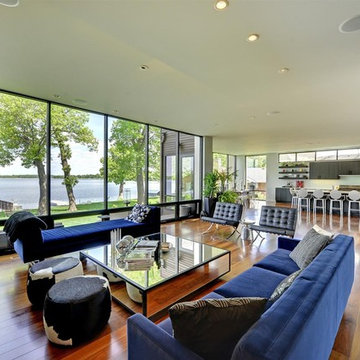
Ejemplo de salón abierto contemporáneo con suelo de madera en tonos medios, televisor en una esquina y suelo marrón
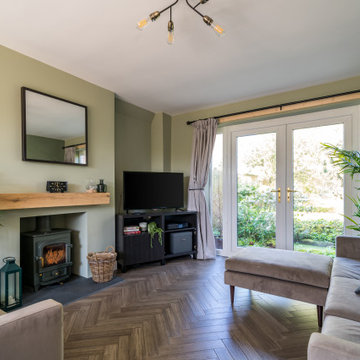
Living room with log burning stove and french doors to the garden.
Modelo de salón moderno de tamaño medio con paredes verdes, suelo de madera oscura, estufa de leña, televisor en una esquina y suelo marrón
Modelo de salón moderno de tamaño medio con paredes verdes, suelo de madera oscura, estufa de leña, televisor en una esquina y suelo marrón

Bachelor Pad in Union Square, Manhattan.
Modelo de biblioteca en casa cerrada de estilo americano de tamaño medio sin chimenea con paredes blancas, suelo de madera clara, televisor en una esquina, suelo marrón y casetón
Modelo de biblioteca en casa cerrada de estilo americano de tamaño medio sin chimenea con paredes blancas, suelo de madera clara, televisor en una esquina, suelo marrón y casetón

Inspired by fantastic views, there was a strong emphasis on natural materials and lots of textures to create a hygge space.
Making full use of that awkward space under the stairs creating a bespoke made cabinet that could double as a home bar/drinks area
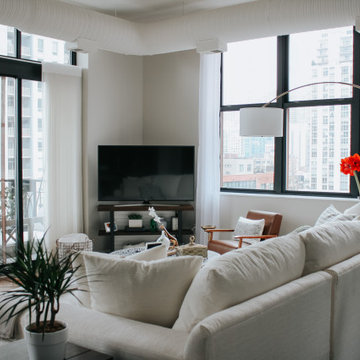
Imagen de salón abierto clásico renovado de tamaño medio con paredes grises, suelo de madera oscura, todas las chimeneas, marco de chimenea de piedra, televisor en una esquina y suelo marrón
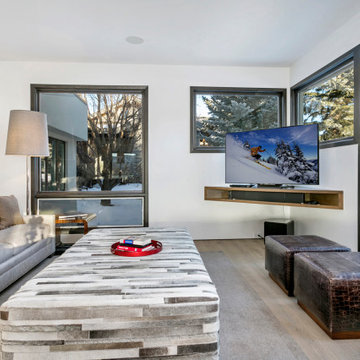
This was a complete remodel designed around an antique pool table at the center of the home. The entire home is open to the kitchen and living room with views for days

A modern replica of the ole farm home. The beauty and warmth of yesterday, combined with the luxury of today's finishes of windows, high ceilings, lighting fixtures, reclaimed flooring and beams and much more.

Foto de salón para visitas tipo loft tradicional grande con paredes blancas, suelo de madera en tonos medios, todas las chimeneas, marco de chimenea de ladrillo, televisor en una esquina, suelo marrón, vigas vistas y ladrillo
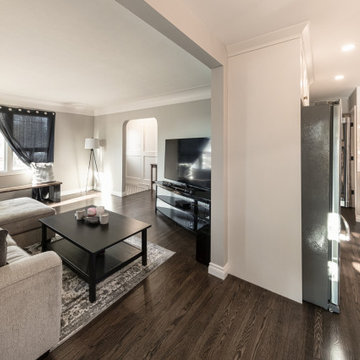
This main floor renovation turned out very unique and elegant. Each room has a beautiful sense of what we would call a modern farmhouse style, and it all came together perfectly. The kitchen is the perfect mix of modern, rustic, and traditional. It has lots of staple elements, such as the black and white cabinets, but also other unique elements, like the lived edge counter and floating shelves. Wall features like the gorgeous wood panelling in the hall all the way up to the ceiling adds a ton of character. The main bathroom is also very classic and simple with white subway tile and beautiful countertops to match. We can't get enough of this one!

Upgraged townhome to meet the ski bum's needs in the winter and avid hiker in the summer. This retreat was designed to maximize a small space environment, add a touch of class while increasing profits for the owner's Airbnb marketplace.
313 ideas para salones con televisor en una esquina y suelo marrón
1