31.119 ideas para salones con televisor colgado en la pared y suelo marrón
Filtrar por
Presupuesto
Ordenar por:Popular hoy
41 - 60 de 31.119 fotos
Artículo 1 de 3

Open floor plan ceramic tile flooring sunlight windows accent wall modern fireplace with shelving and bench
Diseño de salón abierto moderno con paredes grises, suelo de baldosas de cerámica, todas las chimeneas, marco de chimenea de madera, televisor colgado en la pared, suelo marrón, casetón y madera
Diseño de salón abierto moderno con paredes grises, suelo de baldosas de cerámica, todas las chimeneas, marco de chimenea de madera, televisor colgado en la pared, suelo marrón, casetón y madera

Дизайнер – Света Пахомова ( https://www.houzz.ru/pro/gogen/)
Квартира изначально была в плохом состоянии. Предстояло полностью обновить ее, но сохранить дух и атмосферу, которая присуща старым домам. В наследство от родителей, которые жили в этой квартире раньше, заказчику осталось много антикварной мебели. Кроме того, был и багаж собственных вещей, которые нужно было вписать в интерьер: большое количество книг, искусство, кое-что из мебели.
На стене — картина Елены Руфовой «Река Кама» (холст, масло)

Imagen de salón cerrado y abovedado campestre con paredes blancas, suelo de madera en tonos medios, todas las chimeneas, marco de chimenea de piedra, televisor colgado en la pared, suelo marrón y machihembrado

Ejemplo de salón para visitas abierto, gris y gris y negro contemporáneo de tamaño medio sin chimenea con paredes grises, suelo de madera en tonos medios, televisor colgado en la pared, suelo marrón, papel pintado y papel pintado

In Southern California there are pockets of darling cottages built in the early 20th century that we like to call jewelry boxes. They are quaint, full of charm and usually a bit cramped. Our clients have a growing family and needed a modern, functional home. They opted for a renovation that directly addressed their concerns.
When we first saw this 2,170 square-foot 3-bedroom beach cottage, the front door opened directly into a staircase and a dead-end hallway. The kitchen was cramped, the living room was claustrophobic and everything felt dark and dated.
The big picture items included pitching the living room ceiling to create space and taking down a kitchen wall. We added a French oven and luxury range that the wife had always dreamed about, a custom vent hood, and custom-paneled appliances.
We added a downstairs half-bath for guests (entirely designed around its whimsical wallpaper) and converted one of the existing bathrooms into a Jack-and-Jill, connecting the kids’ bedrooms, with double sinks and a closed-off toilet and shower for privacy.
In the bathrooms, we added white marble floors and wainscoting. We created storage throughout the home with custom-cabinets, new closets and built-ins, such as bookcases, desks and shelving.
White Sands Design/Build furnished the entire cottage mostly with commissioned pieces, including a custom dining table and upholstered chairs. We updated light fixtures and added brass hardware throughout, to create a vintage, bo-ho vibe.
The best thing about this cottage is the charming backyard accessory dwelling unit (ADU), designed in the same style as the larger structure. In order to keep the ADU it was necessary to renovate less than 50% of the main home, which took some serious strategy, otherwise the non-conforming ADU would need to be torn out. We renovated the bathroom with white walls and pine flooring, transforming it into a get-away that will grow with the girls.
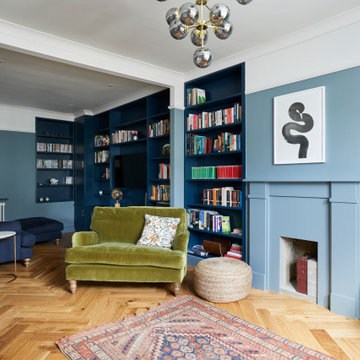
Foto de biblioteca en casa cerrada y blanca clásica renovada pequeña con paredes azules, suelo de madera en tonos medios, todas las chimeneas, marco de chimenea de yeso, televisor colgado en la pared y suelo marrón
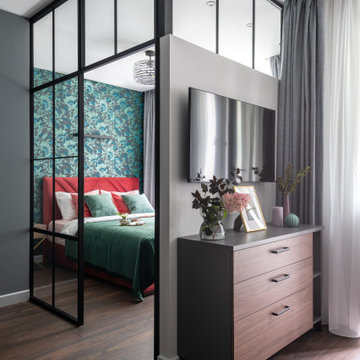
Modelo de salón abierto actual de tamaño medio con paredes grises, suelo laminado, televisor colgado en la pared y suelo marrón
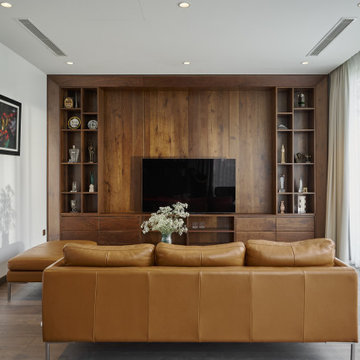
Diseño de salón actual con paredes blancas, suelo de madera oscura, televisor colgado en la pared y suelo marrón

The expansive Living Room features a floating wood fireplace hearth and adjacent wood shelves. The linear electric fireplace keeps the wall mounted tv above at a comfortable viewing height. Generous windows fill the 14 foot high roof with ample daylight.
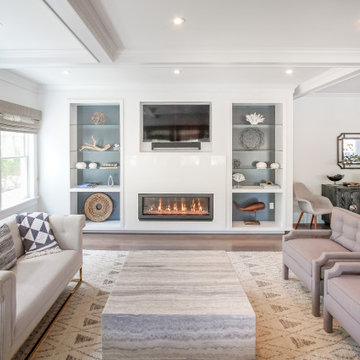
Diseño de salón abierto tradicional renovado con paredes blancas, suelo de madera en tonos medios, chimenea lineal, televisor colgado en la pared y suelo marrón
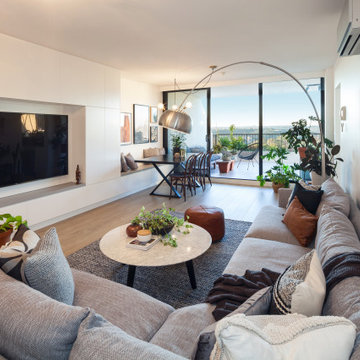
Diseño de salón contemporáneo con paredes blancas, suelo de madera en tonos medios, televisor colgado en la pared y suelo marrón

Ejemplo de salón abierto campestre grande con paredes blancas, suelo de madera en tonos medios, todas las chimeneas, marco de chimenea de piedra, televisor colgado en la pared y suelo marrón
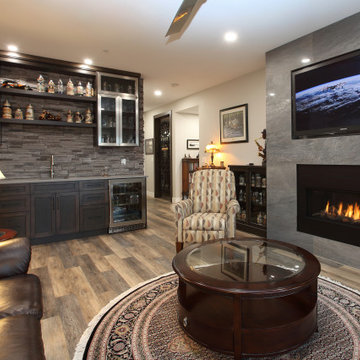
Foto de salón clásico renovado con paredes blancas, todas las chimeneas, marco de chimenea de metal, televisor colgado en la pared y suelo marrón

Gorgeous bright and airy family room featuring a large shiplap fireplace and feature wall into vaulted ceilings. Several tones and textures make this a cozy space for this family of 3. Custom draperies, a recliner sofa, large area rug and a touch of leather complete the space.
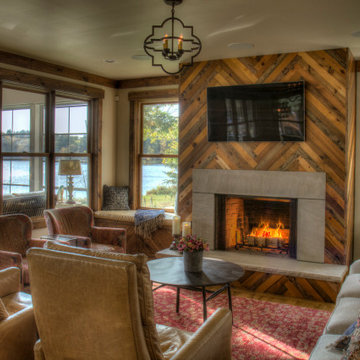
Diseño de salón abierto nórdico de tamaño medio con paredes blancas, suelo de madera en tonos medios, todas las chimeneas, marco de chimenea de madera, televisor colgado en la pared y suelo marrón

We chose soapstone for the new fireplace surround for contrast. Stools in front of the fireplace add extra seating.
Ejemplo de salón abierto tradicional renovado grande con paredes grises, suelo de madera oscura, todas las chimeneas, marco de chimenea de piedra, televisor colgado en la pared y suelo marrón
Ejemplo de salón abierto tradicional renovado grande con paredes grises, suelo de madera oscura, todas las chimeneas, marco de chimenea de piedra, televisor colgado en la pared y suelo marrón

Imagen de salón abierto clásico renovado grande con paredes grises, suelo de madera en tonos medios, televisor colgado en la pared y suelo marrón
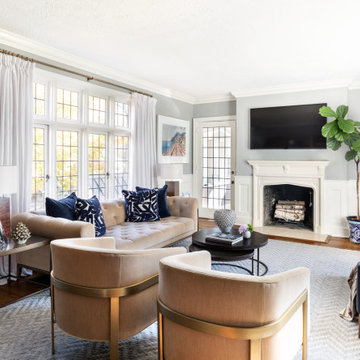
camel colored, velvet fabric on accent chairs and the main sofa set the tone for a beautiful living room. A large area rug defines the spaces.
Diseño de salón para visitas cerrado clásico renovado grande con paredes grises, suelo de madera en tonos medios, todas las chimeneas, marco de chimenea de piedra, televisor colgado en la pared y suelo marrón
Diseño de salón para visitas cerrado clásico renovado grande con paredes grises, suelo de madera en tonos medios, todas las chimeneas, marco de chimenea de piedra, televisor colgado en la pared y suelo marrón
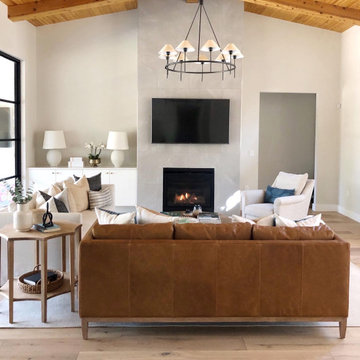
Modelo de salón abierto tradicional renovado con paredes beige, suelo de madera en tonos medios, todas las chimeneas, televisor colgado en la pared y suelo marrón

The Holloway blends the recent revival of mid-century aesthetics with the timelessness of a country farmhouse. Each façade features playfully arranged windows tucked under steeply pitched gables. Natural wood lapped siding emphasizes this homes more modern elements, while classic white board & batten covers the core of this house. A rustic stone water table wraps around the base and contours down into the rear view-out terrace.
Inside, a wide hallway connects the foyer to the den and living spaces through smooth case-less openings. Featuring a grey stone fireplace, tall windows, and vaulted wood ceiling, the living room bridges between the kitchen and den. The kitchen picks up some mid-century through the use of flat-faced upper and lower cabinets with chrome pulls. Richly toned wood chairs and table cap off the dining room, which is surrounded by windows on three sides. The grand staircase, to the left, is viewable from the outside through a set of giant casement windows on the upper landing. A spacious master suite is situated off of this upper landing. Featuring separate closets, a tiled bath with tub and shower, this suite has a perfect view out to the rear yard through the bedroom's rear windows. All the way upstairs, and to the right of the staircase, is four separate bedrooms. Downstairs, under the master suite, is a gymnasium. This gymnasium is connected to the outdoors through an overhead door and is perfect for athletic activities or storing a boat during cold months. The lower level also features a living room with a view out windows and a private guest suite.
Architect: Visbeen Architects
Photographer: Ashley Avila Photography
Builder: AVB Inc.
31.119 ideas para salones con televisor colgado en la pared y suelo marrón
3