3.611 ideas para salones con suelo vinílico y todas las chimeneas
Filtrar por
Presupuesto
Ordenar por:Popular hoy
121 - 140 de 3611 fotos
Artículo 1 de 3

This living room emanates a contemporary and modern vibe, seamlessly blending sleek design elements. The space is characterized by a relaxing ambiance, creating an inviting atmosphere for unwinding. Adding to its allure, the room offers a captivating view, enhancing the overall experience of comfort and style in this modern living space.
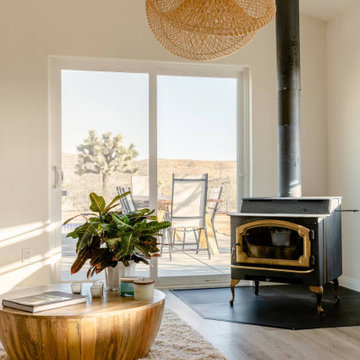
Ejemplo de salón abierto y abovedado escandinavo grande sin televisor con paredes blancas, suelo vinílico, chimenea de esquina, marco de chimenea de metal y suelo marrón

To take advantage of this home’s natural light and expansive views and to enhance the feeling of spaciousness indoors, we designed an open floor plan on the main level, including the living room, dining room, kitchen and family room. This new traditional-style kitchen boasts all the trappings of the 21st century, including granite countertops and a Kohler Whitehaven farm sink. Sub-Zero under-counter refrigerator drawers seamlessly blend into the space with front panels that match the rest of the kitchen cabinetry. Underfoot, blonde Acacia luxury vinyl plank flooring creates a consistent feel throughout the kitchen, dining and living spaces.
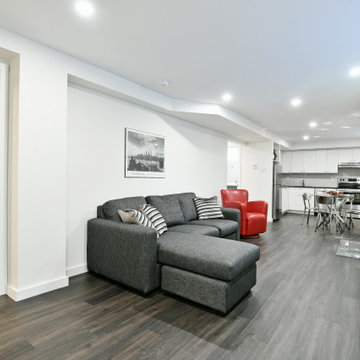
Ejemplo de salón actual con paredes grises, suelo vinílico, todas las chimeneas, marco de chimenea de piedra, televisor independiente y suelo marrón
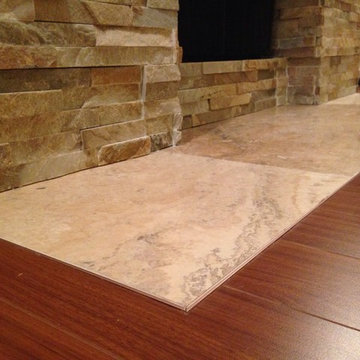
Travertine flush with laminate flooring. No bumpy transitions!
Foto de salón cerrado minimalista de tamaño medio sin televisor con paredes beige, suelo vinílico, todas las chimeneas, marco de chimenea de piedra y suelo marrón
Foto de salón cerrado minimalista de tamaño medio sin televisor con paredes beige, suelo vinílico, todas las chimeneas, marco de chimenea de piedra y suelo marrón
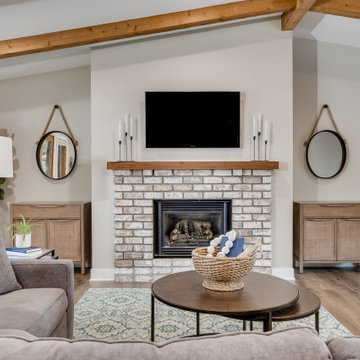
For these clients, they purchased this home from a family member but knew it be a whole home gut and remodel. For their living room, we kept the exposed beams and some of the brick fireplace. but added in new luxury vinyl planking, a new wood mantle to match the beams and a new staircase railing, new paint, lights, and more to help take this lake front townhome into their dream getaway.
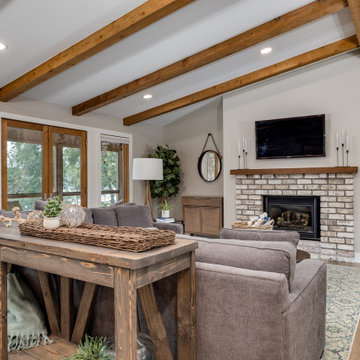
For these clients, they purchased this home from a family member but knew it be a whole home gut and remodel. For their living room, we kept the exposed beams and some of the brick fireplace. but added in new luxury vinyl planking, a new wood mantle to match the beams and a new staircase railing, new paint, lights, and more to help take this lake front townhome into their dream getaway.
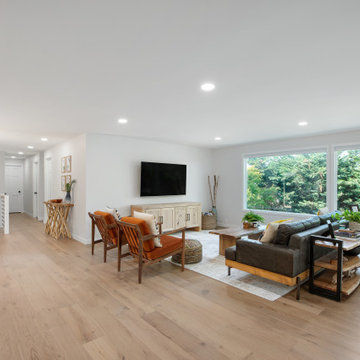
The main floor of this Portland home is wide open from the entryway into the living room. Large windows overlooking the backyard let in a ton of natural light while engineered European White Oak flooring connects all the spaces.
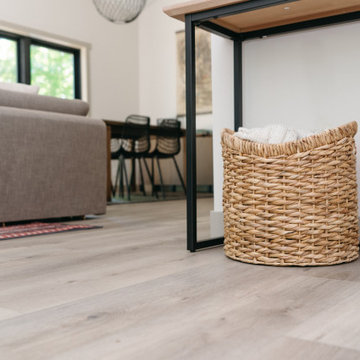
This LVP driftwood-inspired design balances overcast grey hues with subtle taupes. A smooth, calming style with a neutral undertone that works with all types of decor. With the Modin Collection, we have raised the bar on luxury vinyl plank. The result is a new standard in resilient flooring. Modin offers true embossed in register texture, a low sheen level, a rigid SPC core, an industry-leading wear layer, and so much more.
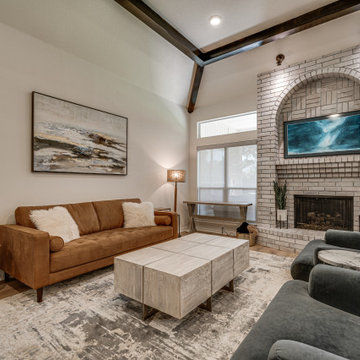
Ejemplo de salón con barra de bar abierto y blanco grande con paredes blancas, suelo vinílico, estufa de leña, marco de chimenea de ladrillo, televisor colgado en la pared, suelo multicolor, vigas vistas y ladrillo
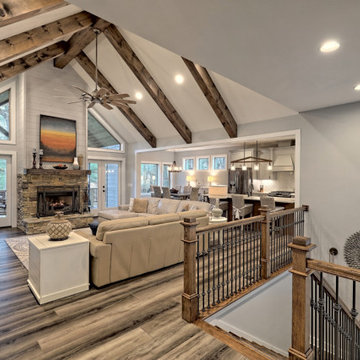
This welcoming Craftsman style home features an angled garage, statement fireplace, open floor plan, and a partly finished basement.
Modelo de salón para visitas abierto de estilo americano de tamaño medio con paredes grises, suelo vinílico, todas las chimeneas, marco de chimenea de piedra, pared multimedia, suelo gris y vigas vistas
Modelo de salón para visitas abierto de estilo americano de tamaño medio con paredes grises, suelo vinílico, todas las chimeneas, marco de chimenea de piedra, pared multimedia, suelo gris y vigas vistas
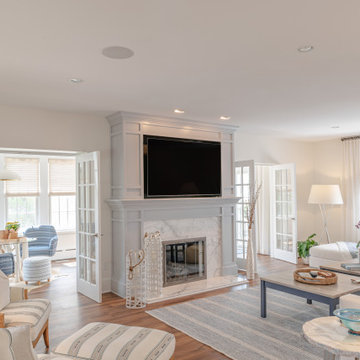
Open and airy living room with built in TV and fireplace surround is designed with plenty of seating for family and friends in all seasons. We created a second set of french doors in the back to access the outdoor space in the back of the home.
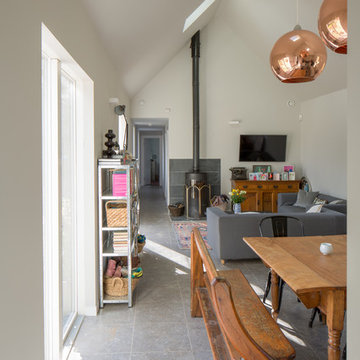
Dining area looking towards living area and bedroom corridor. The space is heated by underfloor heating (powered by an air-source heat pump) and wood burner.
Photo: Charles Barclay Architects

This living room embodies a modern aesthetic with a touch of rustic charm, featuring a sophisticated matte finish on the walls. The combination of smooth surfaces and exposed brick walls adds a dynamic element to the space. The open living concept, complemented by glass doors offering a view of the outside, creates an environment that is both contemporary and inviting, providing a relaxing atmosphere.

This full basement renovation included adding a mudroom area, media room, a bedroom, a full bathroom, a game room, a kitchen, a gym and a beautiful custom wine cellar. Our clients are a family that is growing, and with a new baby, they wanted a comfortable place for family to stay when they visited, as well as space to spend time themselves. They also wanted an area that was easy to access from the pool for entertaining, grabbing snacks and using a new full pool bath.We never treat a basement as a second-class area of the house. Wood beams, customized details, moldings, built-ins, beadboard and wainscoting give the lower level main-floor style. There’s just as much custom millwork as you’d see in the formal spaces upstairs. We’re especially proud of the wine cellar, the media built-ins, the customized details on the island, the custom cubbies in the mudroom and the relaxing flow throughout the entire space.
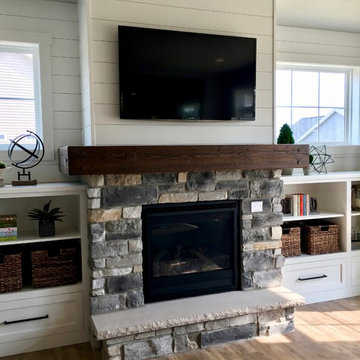
A close up on the fireplace with cultured stone and wood features, along with the ship lap above!
Modelo de salón con barra de bar abierto campestre grande con paredes grises, suelo vinílico, todas las chimeneas, marco de chimenea de piedra, pared multimedia y suelo marrón
Modelo de salón con barra de bar abierto campestre grande con paredes grises, suelo vinílico, todas las chimeneas, marco de chimenea de piedra, pared multimedia y suelo marrón
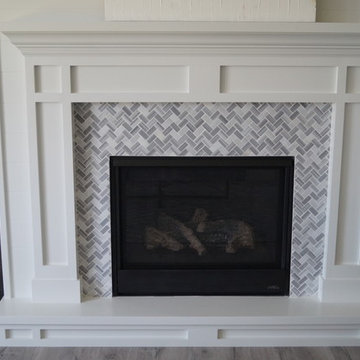
Diseño de salón abierto tradicional renovado grande con paredes grises, suelo vinílico, todas las chimeneas y marco de chimenea de baldosas y/o azulejos
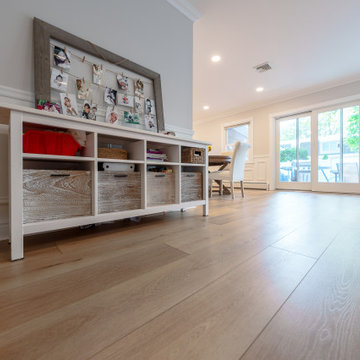
Inspired by sandy shorelines on the California coast, this beachy blonde vinyl floor brings just the right amount of variation to each room. With the Modin Collection, we have raised the bar on luxury vinyl plank. The result is a new standard in resilient flooring. Modin offers true embossed in register texture, a low sheen level, a rigid SPC core, an industry-leading wear layer, and so much more.
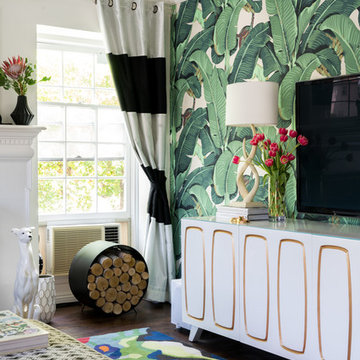
I found the ceramic whippet I call “Devo” at Circa Who in Palm Beach. My husband has a side gig repairing Devo’s tail every time Nacho knocks over the fireplace screen.
Photo © Bethany Nauert
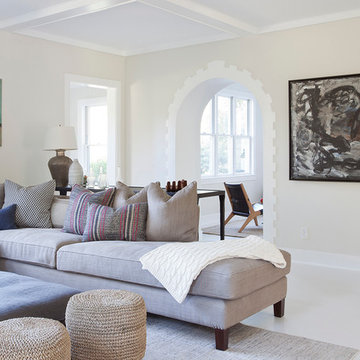
Imagen de salón para visitas cerrado clásico de tamaño medio con paredes amarillas, suelo vinílico, todas las chimeneas, marco de chimenea de ladrillo y televisor colgado en la pared
3.611 ideas para salones con suelo vinílico y todas las chimeneas
7