1.193 ideas para salones con suelo vinílico y suelo beige
Filtrar por
Presupuesto
Ordenar por:Popular hoy
141 - 160 de 1193 fotos
Artículo 1 de 3
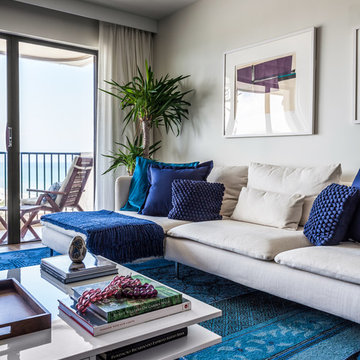
Imagen de salón abierto costero con paredes beige, suelo vinílico, televisor colgado en la pared y suelo beige
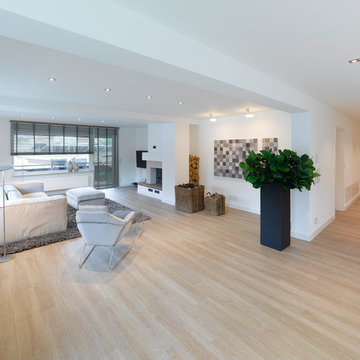
Nicola Lazi, Stuttgart
Imagen de salón para visitas abierto actual de tamaño medio con paredes blancas, suelo vinílico, todas las chimeneas, marco de chimenea de yeso, suelo beige y televisor colgado en la pared
Imagen de salón para visitas abierto actual de tamaño medio con paredes blancas, suelo vinílico, todas las chimeneas, marco de chimenea de yeso, suelo beige y televisor colgado en la pared
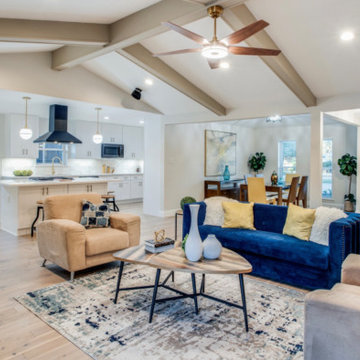
We took down the wall between the living room and kitchen. Painted the ceiling beams to a lighter coastal color. Added in some beautiful furniture pieces to give that pop of color. Put LV flooring throughout the house in a lighter beige color which gave a larger feel to the room.
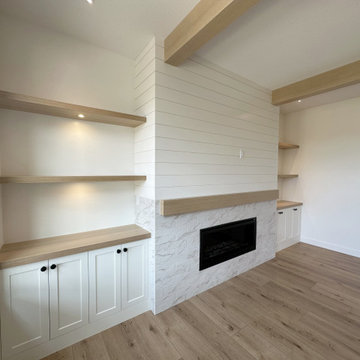
Modelo de salón abierto de estilo de casa de campo con paredes blancas, suelo vinílico, todas las chimeneas, marco de chimenea de baldosas y/o azulejos, pared multimedia, suelo beige, vigas vistas y machihembrado
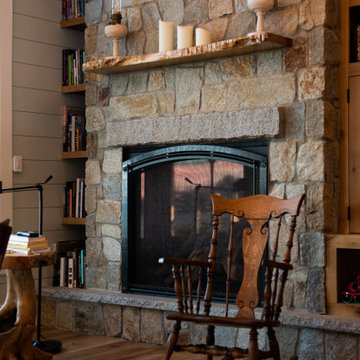
-Grand living room overlooking the ocean
-Custom white oak finish work and exposed wood beams
-Shiplap walls and ceiling
-Andersen windows
-Gas fireplace with stone surround
-Large custom light fixtures
-Live edge wood mantel
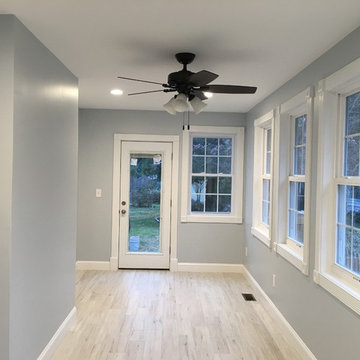
Foto de salón cerrado tradicional de tamaño medio sin televisor con paredes grises, suelo vinílico y suelo beige
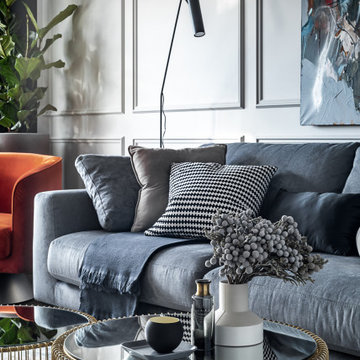
Diseño de salón para visitas abierto actual pequeño con paredes grises, suelo vinílico, chimenea de doble cara, marco de chimenea de metal, televisor colgado en la pared y suelo beige
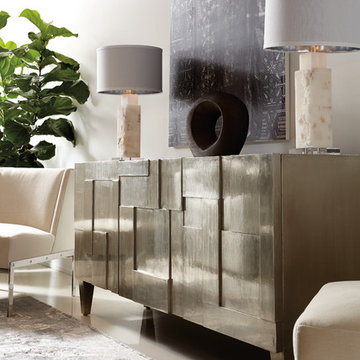
Ejemplo de salón tradicional renovado grande con paredes beige, suelo vinílico y suelo beige
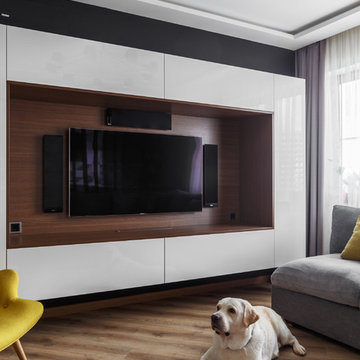
Внушительного размера люстра Eimer стала оригинальным украшением комнаты. При своих 120 сантиметрах в диаметре она, тем не менее, не смотрится массивной благодаря строгому, лаконичному дизайну. Люстра выполняет функцию основного света, а роли дополнительного и декоративного играют бра в углу дивана и контурная подсветка ниши потолка соответственно. В эстетике комнаты выдержана характерная для современных интерьеров строгая геометричность, находящая своё отражение в стилистике дверей, декоративной перегородки, конструкции шкафа и устройстве двухуровневого потолка.
Фото: Сергей Красюк
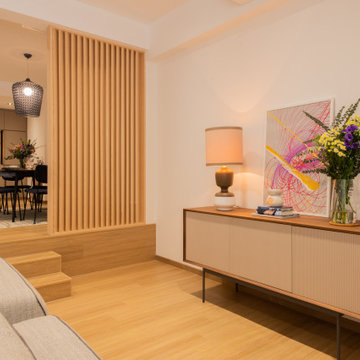
Foto de salón nórdico grande con paredes grises, suelo vinílico, televisor independiente, suelo beige y papel pintado
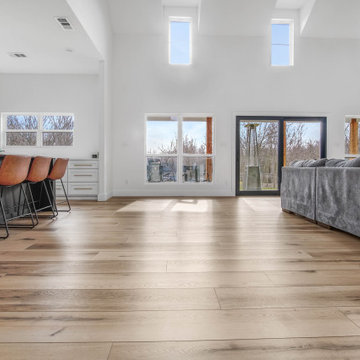
Warm, light, and inviting with characteristic knot vinyl floors that bring a touch of wabi-sabi to every room. This rustic maple style is ideal for Japanese and Scandinavian-inspired spaces. With the Modin Collection, we have raised the bar on luxury vinyl plank. The result is a new standard in resilient flooring. Modin offers true embossed in register texture, a low sheen level, a rigid SPC core, an industry-leading wear layer, and so much more.
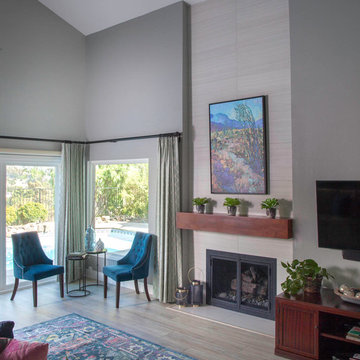
Open living room
Ejemplo de salón abierto tradicional renovado grande con suelo vinílico, suelo beige, paredes grises, todas las chimeneas, marco de chimenea de baldosas y/o azulejos y televisor colgado en la pared
Ejemplo de salón abierto tradicional renovado grande con suelo vinílico, suelo beige, paredes grises, todas las chimeneas, marco de chimenea de baldosas y/o azulejos y televisor colgado en la pared
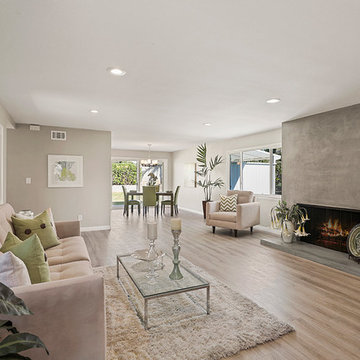
Ejemplo de salón para visitas abierto clásico de tamaño medio sin televisor con paredes grises, suelo vinílico, todas las chimeneas, marco de chimenea de hormigón y suelo beige
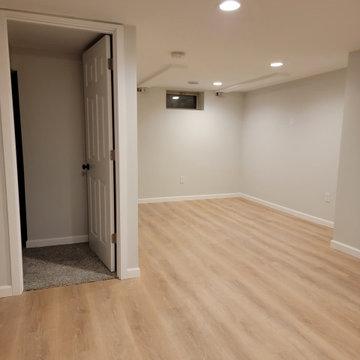
The living area includes a TV and media station and also a home office area. The plan is to add a comfortable modular sofa that allows the maximum number of people to sit and enjoy a game or favorite show with their friends and family, or to listen to their favorite music.
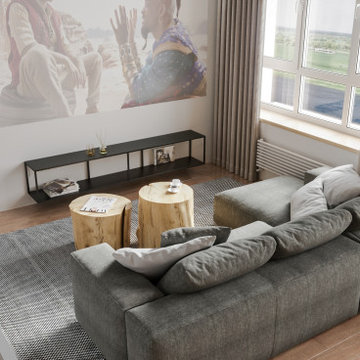
Diseño de salón abierto contemporáneo de tamaño medio sin televisor con paredes blancas, suelo vinílico y suelo beige
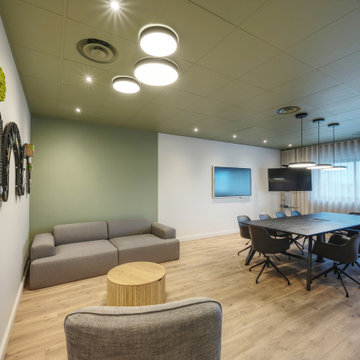
La pièce a été pensée en 2 espaces distincts. La zone détente, réception café et la zone réunion formelle.
Cette séparation d'espaces a été réalisée par une démarcation colorée. Le plafond a été peint dans un vert pour l'assombrir et le rabaisser visuellement afin de créer une ambiance plus cocooning dans cet espace où l'on se tient assis. Le vert redescend sur les murs de chaque coté du logo, pour l'encadrer et le faire davantage ressortir, et créer une alcôve autour du coin repos.
J'ai voulu une ambiance qui mette plus à l'aise, plus conviviale et chaleureuse.
Un meuble sur mesure a été imaginé afin de créer du rangement et de dissimulé un frigo et une machine à café.
Une grande table de réunion trône au milieu de la pièce pouvant accueillir 10 personnes. Un tableau interactif trouve sa place sur le mur du fond afin de regrouper les écrans du même côté de la pièce et que les réunion soit le plus confortable possible. Ce mur ne recevant pas la lumière du soleil c'est idéal pour éviter les reflets.
Un rideau sur mesure a également été installé pour tamiser davantage la pièce lors de visio conférence.
La société étant une entreprise de recyclage de matériel informatique nous avons sélectionnés des matériaux pour confectionner un logo sur mesure. Celui ci est installé sur le mur du fond de la pièce afin d'être mis en valeur. Lors de la réunion il est situé de telle sorte que tous les clients le voient.
D'un point de vue plus technique le sol a été recouvert de lames PVC imitation bois. Le PVC absorbe davantage le bruit et son aspect accentue l'ambiance chaleureuse.
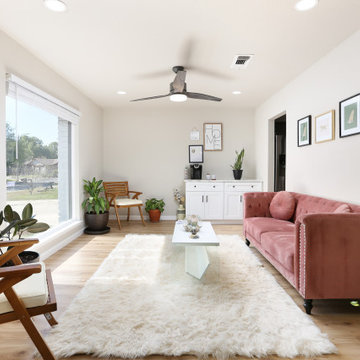
When in doubt add plants! This cozy living room was not the biggest area, yet we made the most of what we had by adding a pink, tufted couch, plants and some wooden chairs to add some warmth. Also we added a coffee bar area in here with dolomite counters that actually look awesome with lighting underneath them since they come off almost as see through and glittery.
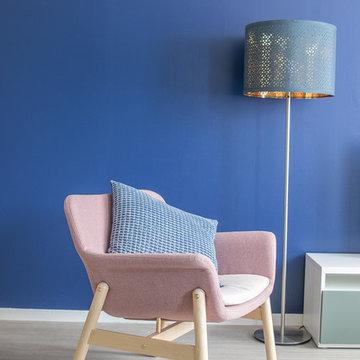
Peinture - fourniture et pose du mobilier et de la décoration
Modelo de salón abierto nórdico de tamaño medio con paredes azules, suelo vinílico, televisor independiente y suelo beige
Modelo de salón abierto nórdico de tamaño medio con paredes azules, suelo vinílico, televisor independiente y suelo beige
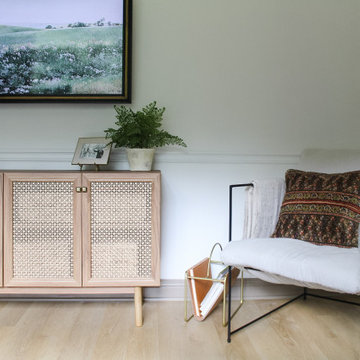
A classic select-grade natural oak. Timeless and versatile. With the Modin Collection, we have raised the bar on luxury vinyl plank. The result is a new standard in resilient flooring. Modin offers true embossed in register texture, a low sheen level, a rigid SPC core, an industry-leading wear layer, and so much more.
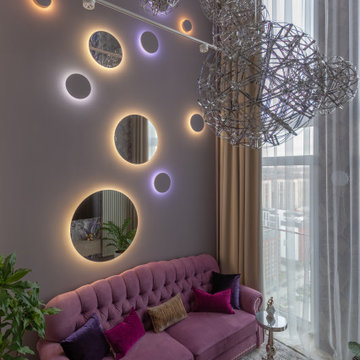
Это двухуровневая квартира для семейной пары с высотой потолка 5,8 м. в зоне гостиной. На первом этаже расположены кухня, гостиная, прачечная и санузел. На втором этаже спальня, ванная комната и гардеробная со вторым выходом из квартиры, который должен быть по пожарным нормам.
Чтобы как-то раздвигать шторы и снимать их для стирки при высоте потолка в 5,8 м, мы заказали автоматическую гардину стоимостью 200 тыс. Она не только двигает в стороны тюль и портьеры, но и опускается вниз. За диваном находится композиция из гипсовых бра и зеркал с подсветкой.
1.193 ideas para salones con suelo vinílico y suelo beige
8