295 ideas para salones con suelo negro y todos los diseños de techos
Filtrar por
Presupuesto
Ordenar por:Popular hoy
81 - 100 de 295 fotos
Artículo 1 de 3
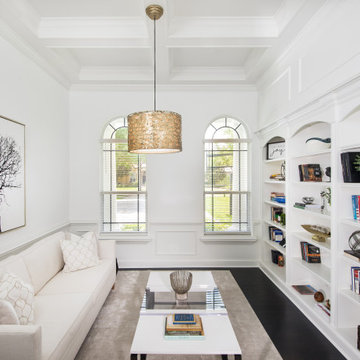
Diseño de biblioteca en casa cerrada tradicional renovada de tamaño medio con paredes blancas, suelo de madera oscura, suelo negro y bandeja
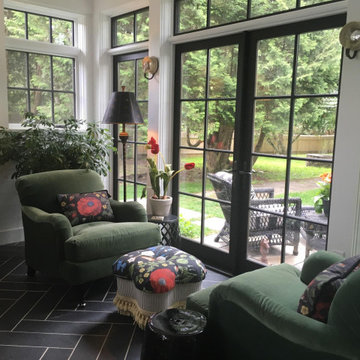
Ejemplo de salón abierto y abovedado clásico renovado con paredes blancas, suelo de baldosas de porcelana, suelo negro y madera
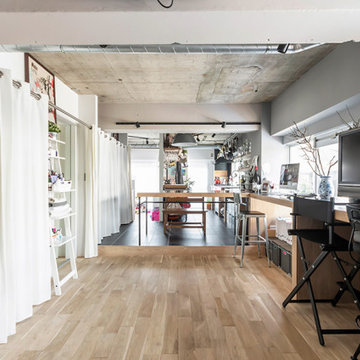
キッチンからリビングまでのカウンターを一体でデザイン。リビング側は一段床が下がりハイカウンターサイズに。ダイニングテーブルも造作。
寝室/UB/WICは一列に配置し、全てカーテンで隠している。
Ejemplo de salón abierto minimalista de tamaño medio con paredes grises, suelo de madera en tonos medios, suelo negro, vigas vistas y machihembrado
Ejemplo de salón abierto minimalista de tamaño medio con paredes grises, suelo de madera en tonos medios, suelo negro, vigas vistas y machihembrado
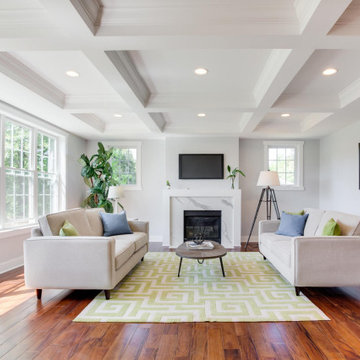
Foto de salón abierto de estilo americano con suelo de madera en tonos medios, todas las chimeneas, marco de chimenea de piedra, televisor colgado en la pared, suelo negro, casetón y paredes grises
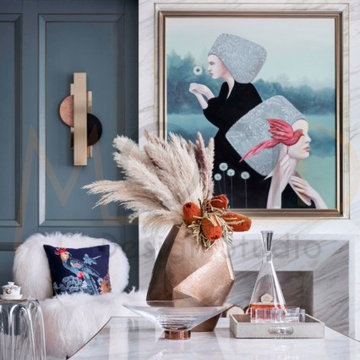
A tribute to the elegant interpretation of the classic!
For the living room on the first floor we choose Classic with high-grade gray + dark blue + orange. The calm and orange single product under the dark blue tone highlights the space and draws some artistic inspirations from the Middle World Renaissance into the space, plain and soft The decoration enhances the breathing of the space, and the retro style makes the space more artistic. Modern furniture is given more texture, and exquisite ornaments are transformed into a new art trend. The black and white elements of classic patterns ignite the atmosphere of the space.
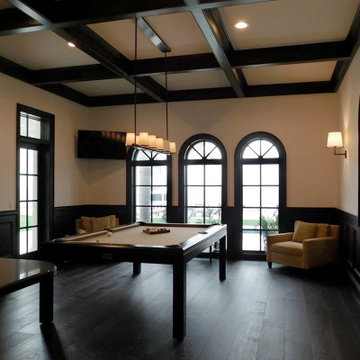
Imagen de salón con barra de bar clásico renovado de tamaño medio con paredes negras, suelo de madera oscura, televisor en una esquina, suelo negro, madera y boiserie
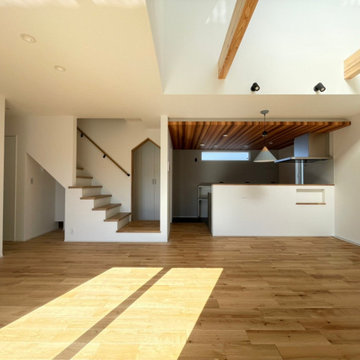
Modelo de salón para visitas abierto y blanco escandinavo de tamaño medio con paredes blancas, suelo vinílico, televisor independiente, suelo negro, papel pintado y papel pintado
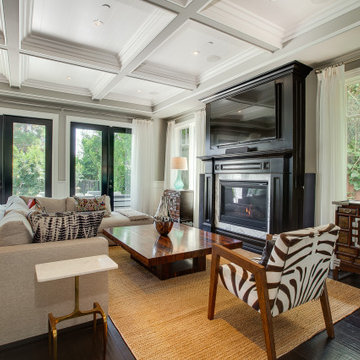
Diseño de salón abierto costero con paredes grises, suelo de madera oscura, todas las chimeneas, televisor colgado en la pared, suelo negro, casetón y boiserie
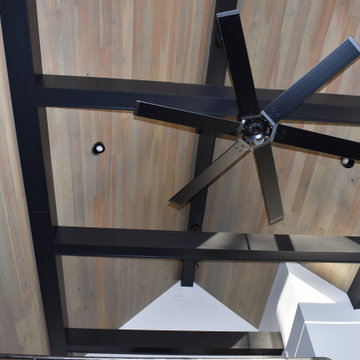
Housewright Construction had the pleasure of renovating this 1980's lake house in central NH. We stripped down the old tongue and grove pine, re-insulated, replaced all of the flooring, installed a custom stained wood ceiling, gutted the Kitchen and bathrooms and added a custom fireplace. Outside we installed new siding, replaced the windows, installed a new deck, screened in porch and farmers porch and outdoor shower. This lake house will be a family favorite for years to come!
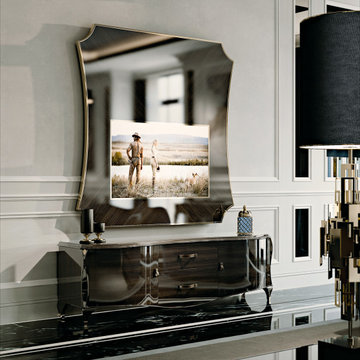
A beautifully designed villa, with American vibes and details that create a mix of classic and contemporary style.
Modelo de salón tradicional grande con paredes beige, suelo de mármol, suelo negro, madera y boiserie
Modelo de salón tradicional grande con paredes beige, suelo de mármol, suelo negro, madera y boiserie
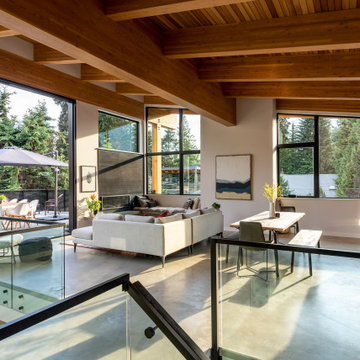
Mountain contemporary family home offers fabulous views of BOTH Whistler & Blackcomb Mountains & lovely Southwest exposure that provides for all day sunshine that can be enjoyed by both the interior & exterior living spaces. Open concept main living space comprised of the living room, dining room and kitchen areas
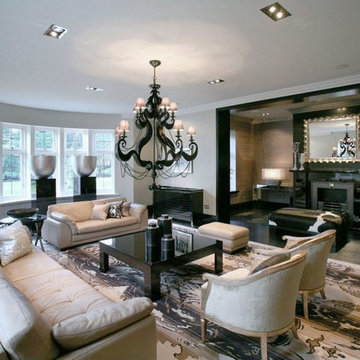
Four Beeches
Inspired by Charles Rennie Mackintosh’s Hill House, Four Beeches is a magnificent natural stone, new-build property with a corner turret, steeply pitched roofs, large overhanging eaves and parapet gables. This 16,700 sq ft mansion is set in a picturesque location overlooking a conservation area in Cheshire. The property sits in beautiful, mature landscaped grounds extending to approximately 2 ¼ acres.
A mansion thought to be the most expensive home in Greater Manchester has gone on sale for an eye-watering £11.25m. The eight-bedroom house on Green Walk, Bowdon, was built by a local businessman in 2008 but it is now ‘surplus to requirements’.
The property has almost 17,000 sq ft of floor space – including six reception rooms and a leisure suite with a swimming pool, spa, gym and home cinema with a bar area. It is surrounded by 2.25 acres of landscaped grounds, with garage space for four cars.
Phillip Diggle, from estate agent Gascoigne Halman, said: “It’s certainly the most expensive property we’ve ever had and the most expensive residential property in the area.
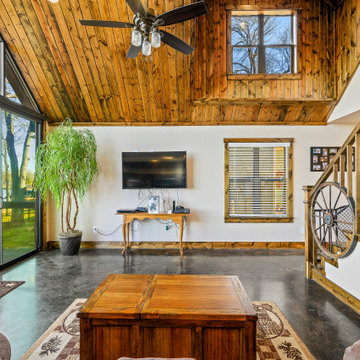
Great Room of the Touchstone Cottage. View plan THD-8786: https://www.thehousedesigners.com/plan/the-touchstone-2-8786/
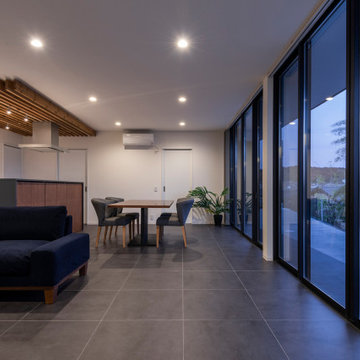
Ejemplo de salón para visitas abierto minimalista de tamaño medio sin chimenea con paredes blancas, suelo de baldosas de porcelana, televisor independiente, suelo negro, papel pintado y papel pintado
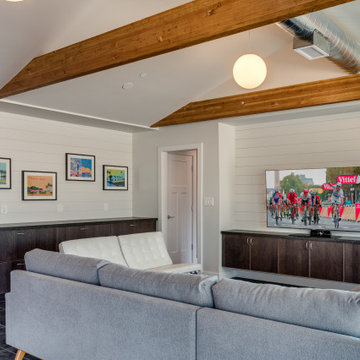
Ejemplo de salón abierto y abovedado vintage de tamaño medio sin chimenea con suelo de pizarra, televisor colgado en la pared, suelo negro y machihembrado
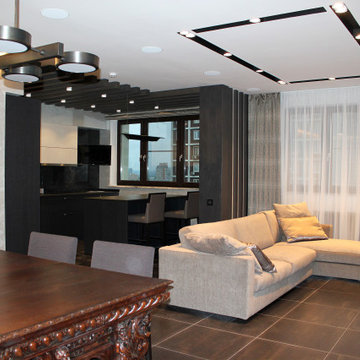
Foto de salón cerrado y blanco y madera actual grande con paredes grises, suelo de baldosas de porcelana, suelo negro, madera y todos los tratamientos de pared
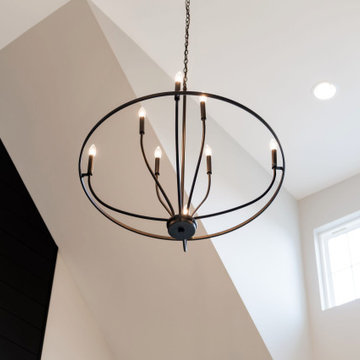
industrial chandelier in living room
Imagen de salón abierto y abovedado urbano con paredes beige, suelo de baldosas de cerámica, todas las chimeneas, marco de chimenea de baldosas y/o azulejos, suelo negro y machihembrado
Imagen de salón abierto y abovedado urbano con paredes beige, suelo de baldosas de cerámica, todas las chimeneas, marco de chimenea de baldosas y/o azulejos, suelo negro y machihembrado
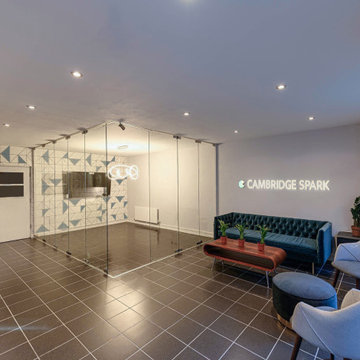
Entrance Lobby to Cambridge Spark Offices with custom meeting room.
Ejemplo de salón para visitas cerrado actual grande sin chimenea con paredes blancas, suelo de baldosas de cerámica, televisor colgado en la pared, suelo negro, bandeja y papel pintado
Ejemplo de salón para visitas cerrado actual grande sin chimenea con paredes blancas, suelo de baldosas de cerámica, televisor colgado en la pared, suelo negro, bandeja y papel pintado
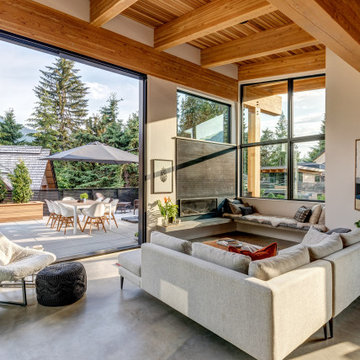
Mountain contemporary family home offers fabulous views of BOTH Whistler & Blackcomb Mountains & lovely Southwest exposure that provides for all day sunshine that can be enjoyed by both the interior & exterior living spaces. Open concept main living space comprised of the living room, dining room and kitchen areas
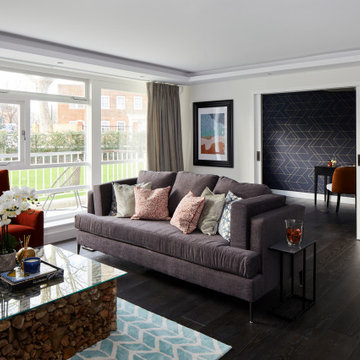
Ejemplo de salón abierto, blanco y blanco y madera minimalista de tamaño medio con paredes beige, suelo de madera oscura, suelo negro y casetón
295 ideas para salones con suelo negro y todos los diseños de techos
5