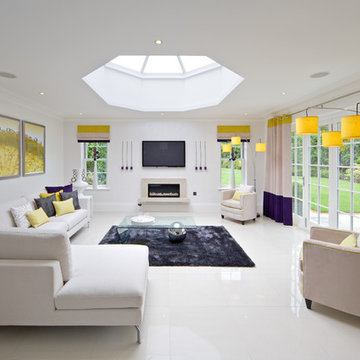13.041 ideas para salones con suelo negro y suelo blanco
Filtrar por
Presupuesto
Ordenar por:Popular hoy
121 - 140 de 13.041 fotos
Artículo 1 de 3
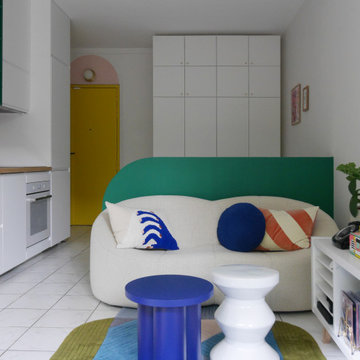
Cuisine ouverte dans salon
Imagen de salón abierto moderno pequeño con paredes rosas, suelo de baldosas de cerámica y suelo blanco
Imagen de salón abierto moderno pequeño con paredes rosas, suelo de baldosas de cerámica y suelo blanco

The Atherton House is a family compound for a professional couple in the tech industry, and their two teenage children. After living in Singapore, then Hong Kong, and building homes there, they looked forward to continuing their search for a new place to start a life and set down roots.
The site is located on Atherton Avenue on a flat, 1 acre lot. The neighboring lots are of a similar size, and are filled with mature planting and gardens. The brief on this site was to create a house that would comfortably accommodate the busy lives of each of the family members, as well as provide opportunities for wonder and awe. Views on the site are internal. Our goal was to create an indoor- outdoor home that embraced the benign California climate.
The building was conceived as a classic “H” plan with two wings attached by a double height entertaining space. The “H” shape allows for alcoves of the yard to be embraced by the mass of the building, creating different types of exterior space. The two wings of the home provide some sense of enclosure and privacy along the side property lines. The south wing contains three bedroom suites at the second level, as well as laundry. At the first level there is a guest suite facing east, powder room and a Library facing west.
The north wing is entirely given over to the Primary suite at the top level, including the main bedroom, dressing and bathroom. The bedroom opens out to a roof terrace to the west, overlooking a pool and courtyard below. At the ground floor, the north wing contains the family room, kitchen and dining room. The family room and dining room each have pocketing sliding glass doors that dissolve the boundary between inside and outside.
Connecting the wings is a double high living space meant to be comfortable, delightful and awe-inspiring. A custom fabricated two story circular stair of steel and glass connects the upper level to the main level, and down to the basement “lounge” below. An acrylic and steel bridge begins near one end of the stair landing and flies 40 feet to the children’s bedroom wing. People going about their day moving through the stair and bridge become both observed and observer.
The front (EAST) wall is the all important receiving place for guests and family alike. There the interplay between yin and yang, weathering steel and the mature olive tree, empower the entrance. Most other materials are white and pure.
The mechanical systems are efficiently combined hydronic heating and cooling, with no forced air required.

Ejemplo de salón abierto tradicional renovado extra grande con paredes beige, chimenea lineal, marco de chimenea de piedra, pared multimedia, suelo blanco y machihembrado
Modelo de salón escandinavo con paredes grises, televisor colgado en la pared y suelo blanco
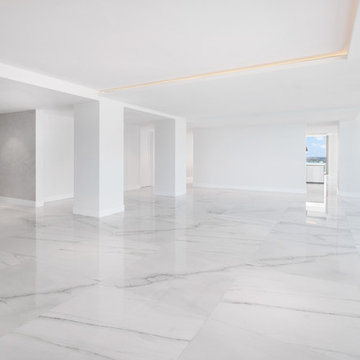
Foto de salón abierto moderno grande con paredes blancas, suelo de mármol y suelo blanco
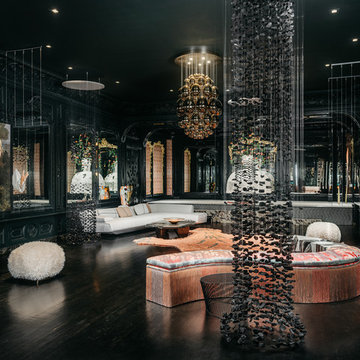
The Ballroom by Applegate-Tran at Decorators Showcase 2019 Home | Existing vintage oak flooring refinished with black stain and finished
Modelo de salón con barra de bar abierto bohemio extra grande con paredes negras, suelo de madera oscura y suelo negro
Modelo de salón con barra de bar abierto bohemio extra grande con paredes negras, suelo de madera oscura y suelo negro
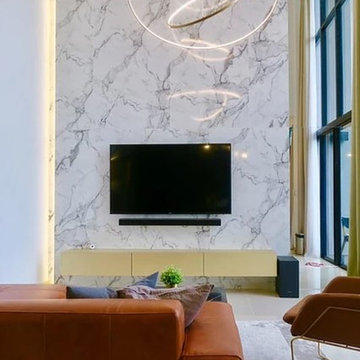
Jason Lee
Modelo de salón para visitas tipo loft contemporáneo de tamaño medio con paredes grises, suelo de baldosas de porcelana, televisor colgado en la pared y suelo blanco
Modelo de salón para visitas tipo loft contemporáneo de tamaño medio con paredes grises, suelo de baldosas de porcelana, televisor colgado en la pared y suelo blanco
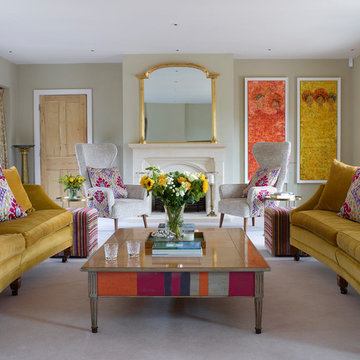
Diseño de salón clásico con paredes grises, moqueta, todas las chimeneas y suelo blanco
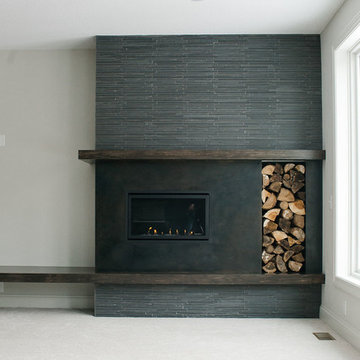
Melissa Oholendt
Ejemplo de salón minimalista grande con paredes blancas, moqueta, todas las chimeneas, marco de chimenea de piedra y suelo blanco
Ejemplo de salón minimalista grande con paredes blancas, moqueta, todas las chimeneas, marco de chimenea de piedra y suelo blanco
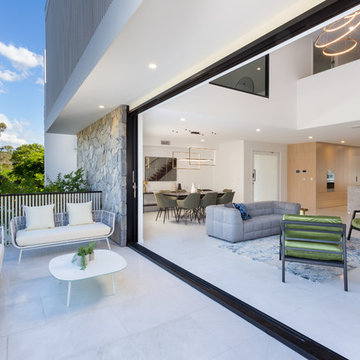
Peter Taylor
Modelo de salón para visitas abierto actual grande sin televisor con paredes blancas, suelo de mármol, todas las chimeneas, marco de chimenea de piedra y suelo blanco
Modelo de salón para visitas abierto actual grande sin televisor con paredes blancas, suelo de mármol, todas las chimeneas, marco de chimenea de piedra y suelo blanco

Imagen de salón para visitas abierto actual extra grande con paredes blancas, suelo de madera clara, todas las chimeneas, marco de chimenea de piedra, televisor colgado en la pared y suelo blanco
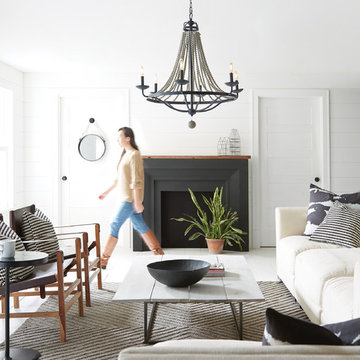
Modelo de salón para visitas cerrado clásico renovado de tamaño medio sin televisor con paredes blancas, suelo de baldosas de porcelana, todas las chimeneas, marco de chimenea de metal y suelo blanco
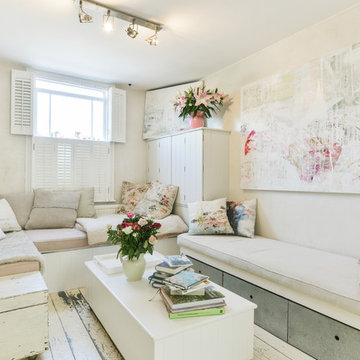
Steve Hall
Modelo de salón para visitas cerrado romántico pequeño sin televisor con suelo de madera pintada, suelo blanco y paredes beige
Modelo de salón para visitas cerrado romántico pequeño sin televisor con suelo de madera pintada, suelo blanco y paredes beige
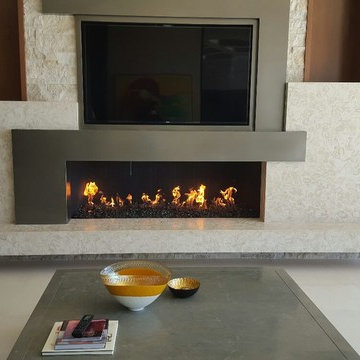
Imagen de salón para visitas cerrado moderno de tamaño medio con paredes beige, marco de chimenea de baldosas y/o azulejos, televisor colgado en la pared, suelo de baldosas de porcelana, todas las chimeneas y suelo blanco

Foto de salón tipo loft clásico renovado extra grande con paredes blancas, suelo de baldosas de porcelana, todas las chimeneas, marco de chimenea de baldosas y/o azulejos, televisor colgado en la pared y suelo blanco
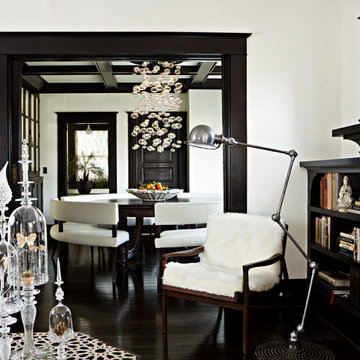
Eclectic in style, the home’s modern and ethnic furnishings are unified in color and scale. Many of the pieces were locally custom-made, including a sofa that nestles into the living room’s bay window; living-room chairs cozily upholstered in sheepskin; handcrafted wood dining-room benches and a dining-table top; and vibrant blown-glass sculptures by Portland artist Andy Paiko. Photo by Lincoln Barbour.
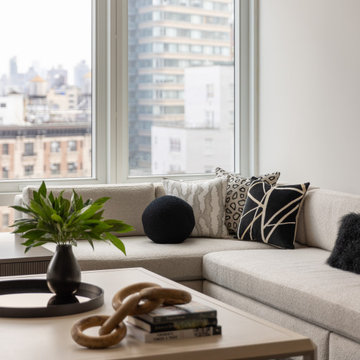
In this NYC pied-à-terre new build for empty nesters, architectural details, strategic lighting, dramatic wallpapers, and bespoke furnishings converge to offer an exquisite space for entertaining and relaxation.
This sophisticated living room design features a timeless, neutral palette. Plush sectionals and a large area rug create a cozy atmosphere, complemented by a chic center table. Artwork, decor, and carefully chosen lighting complete the ensemble, crafting a harmonious space of refined elegance.
---
Our interior design service area is all of New York City including the Upper East Side and Upper West Side, as well as the Hamptons, Scarsdale, Mamaroneck, Rye, Rye City, Edgemont, Harrison, Bronxville, and Greenwich CT.
For more about Darci Hether, see here: https://darcihether.com/
To learn more about this project, see here: https://darcihether.com/portfolio/bespoke-nyc-pied-à-terre-interior-design

Bighorn Palm Desert modern home living room with wine display. Photo by William MacCollum.
Modelo de salón con barra de bar abierto moderno grande sin televisor con paredes blancas, suelo de baldosas de porcelana, todas las chimeneas, marco de chimenea de piedra, suelo blanco y bandeja
Modelo de salón con barra de bar abierto moderno grande sin televisor con paredes blancas, suelo de baldosas de porcelana, todas las chimeneas, marco de chimenea de piedra, suelo blanco y bandeja
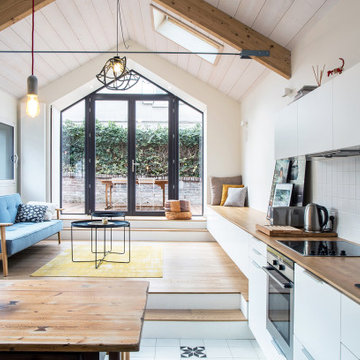
Ejemplo de salón para visitas abierto actual grande con paredes blancas, suelo de madera clara, televisor retractable y suelo blanco
13.041 ideas para salones con suelo negro y suelo blanco
7
