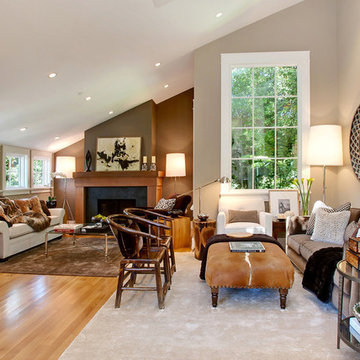1.828 ideas para salones con suelo naranja y suelo amarillo
Filtrar por
Presupuesto
Ordenar por:Popular hoy
121 - 140 de 1828 fotos
Artículo 1 de 3
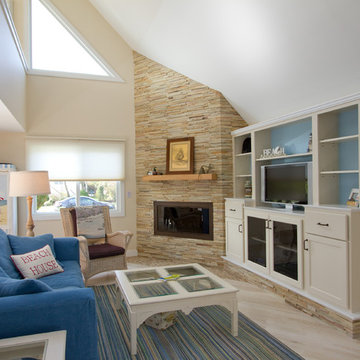
Joan Wozniak, Photographer
Modelo de salón abierto marinero de tamaño medio con suelo de madera clara, chimenea de esquina, marco de chimenea de piedra, pared multimedia, paredes beige y suelo amarillo
Modelo de salón abierto marinero de tamaño medio con suelo de madera clara, chimenea de esquina, marco de chimenea de piedra, pared multimedia, paredes beige y suelo amarillo
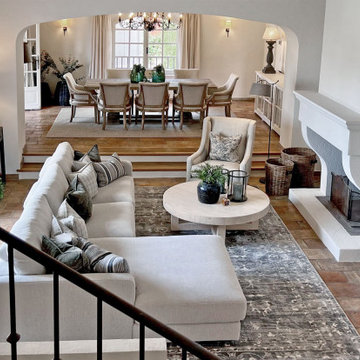
Décoration et rénovation du séjour, ratissage des urs, peinture, reprise de l'escalier.
Décoration : confection de rideaux, canapé, tapis, fauteuils, etc
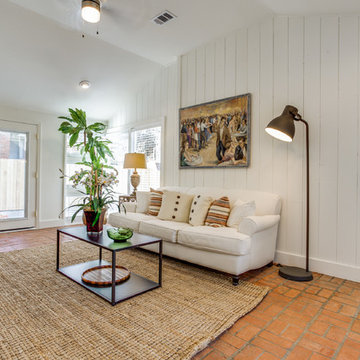
Diseño de salón para visitas abierto de estilo de casa de campo de tamaño medio sin chimenea con paredes blancas, suelo de baldosas de terracota, televisor independiente y suelo naranja
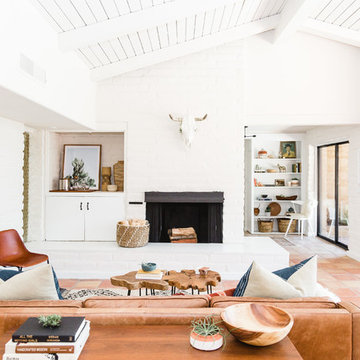
Modelo de salón de estilo americano con paredes blancas, todas las chimeneas, marco de chimenea de ladrillo y suelo naranja
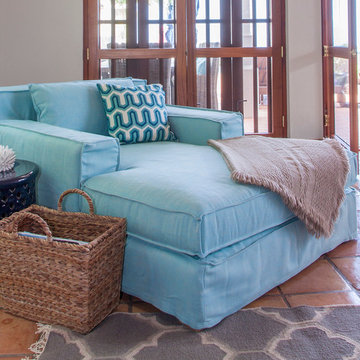
Ejemplo de salón costero con paredes blancas, suelo de baldosas de terracota y suelo naranja

Ample space for a variety of seating. Tufted, tightback, curved and plush are all the styles used in this grand space. The real jaw-dropper is the 3 tiered crystal and metal chandelier juxtaposed buy the linear lines on the 22ft fireplace. Symmetry flanking the fireplace allows for the seating to be various in size and scale.The abstract artwork gives a wondrous softness and garden-like feel.
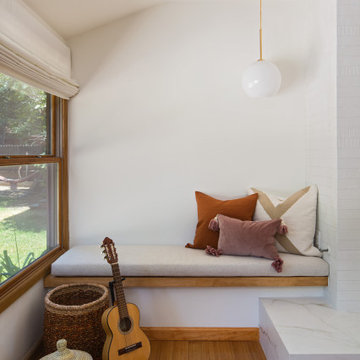
Complete overhaul of the common area in this wonderful Arcadia home.
The living room, dining room and kitchen were redone.
The direction was to obtain a contemporary look but to preserve the warmth of a ranch home.
The perfect combination of modern colors such as grays and whites blend and work perfectly together with the abundant amount of wood tones in this design.
The open kitchen is separated from the dining area with a large 10' peninsula with a waterfall finish detail.
Notice the 3 different cabinet colors, the white of the upper cabinets, the Ash gray for the base cabinets and the magnificent olive of the peninsula are proof that you don't have to be afraid of using more than 1 color in your kitchen cabinets.
The kitchen layout includes a secondary sink and a secondary dishwasher! For the busy life style of a modern family.
The fireplace was completely redone with classic materials but in a contemporary layout.
Notice the porcelain slab material on the hearth of the fireplace, the subway tile layout is a modern aligned pattern and the comfortable sitting nook on the side facing the large windows so you can enjoy a good book with a bright view.
The bamboo flooring is continues throughout the house for a combining effect, tying together all the different spaces of the house.
All the finish details and hardware are honed gold finish, gold tones compliment the wooden materials perfectly.
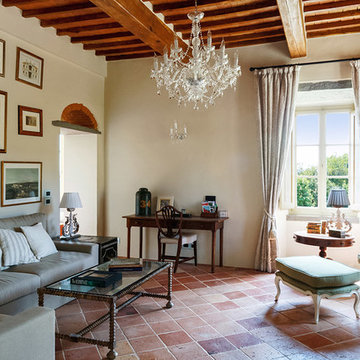
Ejemplo de salón cerrado mediterráneo con paredes beige, suelo de baldosas de terracota y suelo naranja
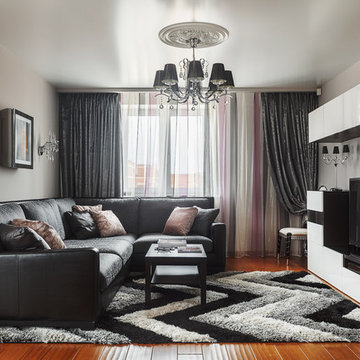
Сергей Красюк
Ejemplo de salón para visitas abierto actual de tamaño medio sin chimenea con suelo de madera en tonos medios, televisor independiente, paredes grises y suelo naranja
Ejemplo de salón para visitas abierto actual de tamaño medio sin chimenea con suelo de madera en tonos medios, televisor independiente, paredes grises y suelo naranja
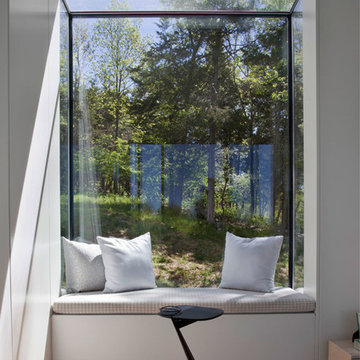
Paul Warchol
Ejemplo de salón contemporáneo con paredes blancas, suelo de madera en tonos medios y suelo naranja
Ejemplo de salón contemporáneo con paredes blancas, suelo de madera en tonos medios y suelo naranja
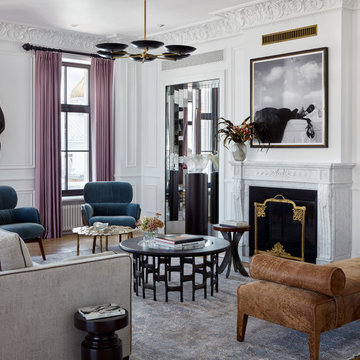
Diseño de salón para visitas cerrado contemporáneo grande sin televisor con paredes blancas, suelo de madera clara, todas las chimeneas, marco de chimenea de piedra y suelo amarillo

A comfy desk and chair in the corner provide a place to organize a busy family's schedule. Mixing wood finishes is tricky, but when its well considered, the effect can be quite pleasing. :-)
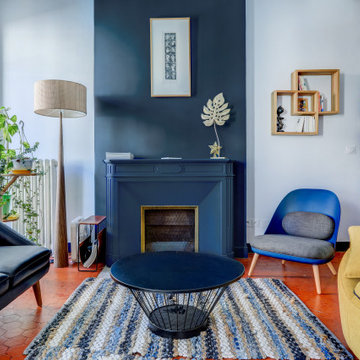
Imagen de salón para visitas actual de tamaño medio con paredes azules, todas las chimeneas y suelo naranja
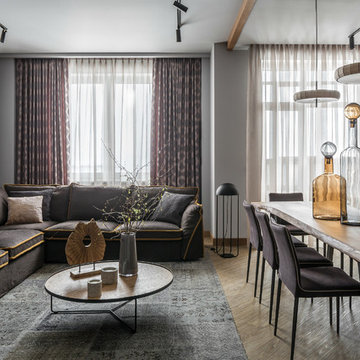
Архитектор: Егоров Кирилл
Текстиль: Егорова Екатерина
Фотограф: Спиридонов Роман
Стилист: Шимкевич Евгения
Modelo de salón para visitas abierto actual de tamaño medio sin chimenea con paredes grises, suelo vinílico, televisor independiente y suelo amarillo
Modelo de salón para visitas abierto actual de tamaño medio sin chimenea con paredes grises, suelo vinílico, televisor independiente y suelo amarillo
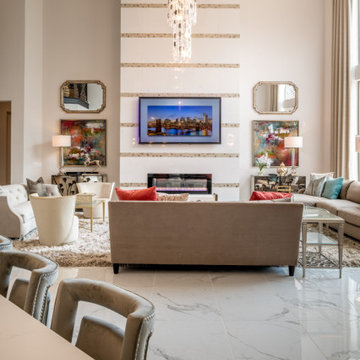
Ample space for a variety of seating. Tufted, tightback, curved and plush are all the styles used in this grand space. The real jaw-dropper is the 3 tiered crystal and metal chandelier juxtaposed buy the linear lines on the 22ft fireplace. Symmetry flanking the fireplace allows for the seating to be various in size and scale.The abstract artwork gives a wondrous softness and garden-like feel.
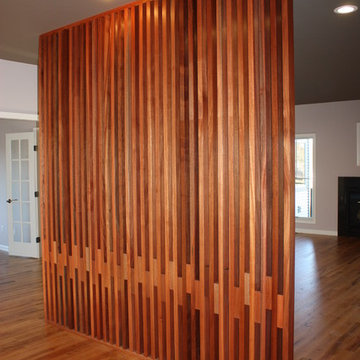
Creating a home that was warm and inviting, where large family gatherings could take place, was an important element to the house design. The rooms were personalized to reflect the homeowners’ world travels with distinctive color palettes and unique touches including the installation of an ornamental porch swing in the breakfast nook. Additionally, the homeowner’s aging mother stays with them for extended periods throughout the year so safe, comfortable and accessible spaces were built to accommodate her. During the ground breaking ceremony, not only did we toast the occasion with mimosas, but we enjoyed a new experience with a Hindu Bhoomi Puja ritual, which literally means, the worship (Puja) of the land (Bhoomi). We were honored to be a part of this very interesting ceremony.
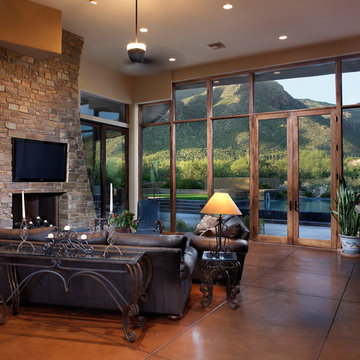
Modelo de salón clásico con suelo de cemento, marco de chimenea de piedra y suelo naranja
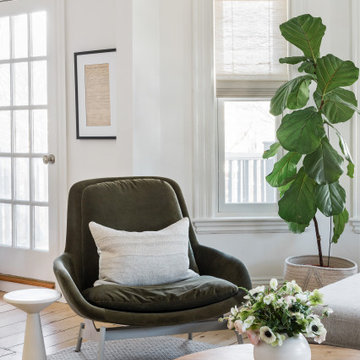
Somerville Living Room
Modelo de salón con barra de bar abierto moderno de tamaño medio con paredes blancas, suelo de madera clara y suelo amarillo
Modelo de salón con barra de bar abierto moderno de tamaño medio con paredes blancas, suelo de madera clara y suelo amarillo
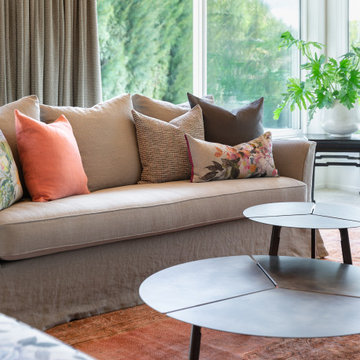
Light and refreshing living room interior project. Linen, metal and soft warm tones.
Diseño de salón para visitas cerrado clásico renovado grande sin televisor con paredes blancas, moqueta, estufa de leña, marco de chimenea de baldosas y/o azulejos, suelo naranja y machihembrado
Diseño de salón para visitas cerrado clásico renovado grande sin televisor con paredes blancas, moqueta, estufa de leña, marco de chimenea de baldosas y/o azulejos, suelo naranja y machihembrado
1.828 ideas para salones con suelo naranja y suelo amarillo
7
