58 ideas para salones con suelo laminado y marco de chimenea de hormigón
Filtrar por
Presupuesto
Ordenar por:Popular hoy
21 - 40 de 58 fotos
Artículo 1 de 3
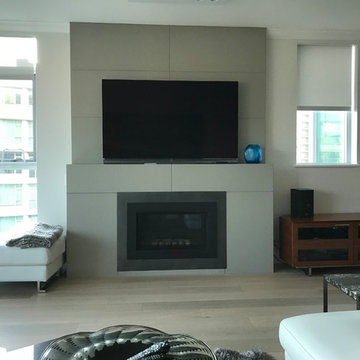
Modelo de salón para visitas cerrado moderno de tamaño medio con paredes grises, suelo laminado, todas las chimeneas, marco de chimenea de hormigón, televisor independiente y suelo gris
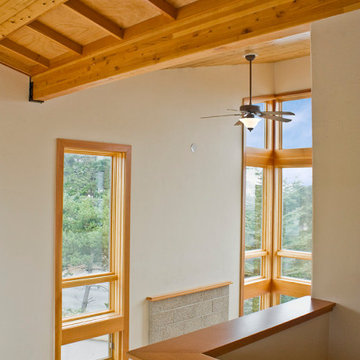
The compact floor plan sits on a small, irregularly-shaped lot. To take advantage of the views to the ocean, the main living area is on the second floor. The main bedroom is above the living area, in a third floor loft. The guest suites are in the basement. This configuration allows the main level to open up to the Pacific with unobstructed views over the adjacent houses and highway.
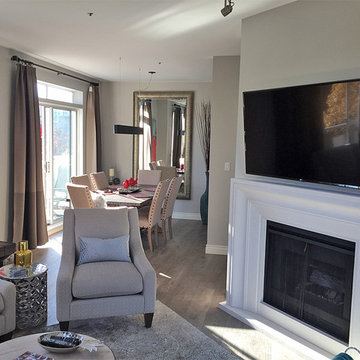
Foto de salón abierto tradicional renovado de tamaño medio con suelo laminado, todas las chimeneas, marco de chimenea de hormigón, televisor colgado en la pared y suelo gris
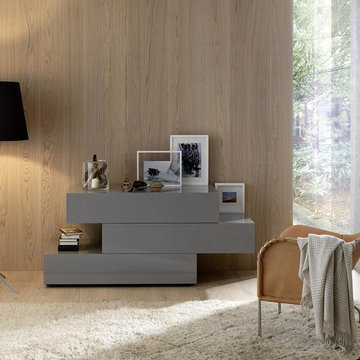
Sideboard mit 3 versetzten Ebenen
Foto de biblioteca en casa cerrada tradicional de tamaño medio sin chimenea y televisor con paredes blancas, suelo laminado, marco de chimenea de hormigón y suelo marrón
Foto de biblioteca en casa cerrada tradicional de tamaño medio sin chimenea y televisor con paredes blancas, suelo laminado, marco de chimenea de hormigón y suelo marrón
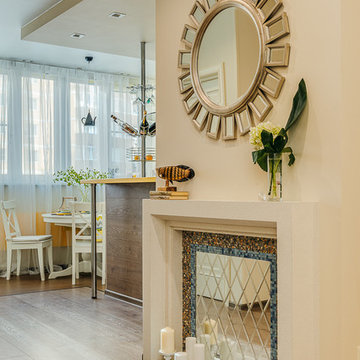
Основная задача при проектировании интерьера этой квартиры стояла следующая: сделать из изначально двухкомнатной квартиры комфортную трехкомнатную для семейной пары, учтя при этом все пожелания и «хотелки» заказчиков.
Основными пожеланиями по перепланировке были: максимально увеличить санузел, сделать его совмещенным, с отдельно стоящей большой душевой кабиной. Сделать просторную удобную кухню, которая по изначальной планировке получилась совсем небольшая и совмещенную с ней гостиную. Хотелось большую гардеробную-кладовку и большой шкаф в прихожей. И третью комнату, которая будет служить в первые пару-тройку лет кабинетом и гостевой, а затем легко превратится в детскую для будущего малыша.
Дизайнер Алена Николаева
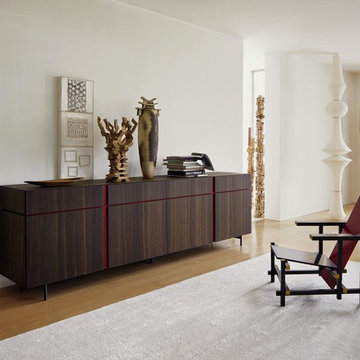
Außergewöhnliches Design Sideboard aus Italien von Livitalia. Jedes Sideboard ist ein Einzelstück und wird nur auf Bestellung produziert. Die Front verfügt über keine sichtbaren Griffe. Die Schubladen und Türen werden über eine farblich abgesetzte Griffkerbe geöffnet.
Die Schublade verfügen über hochwertige Blum Gleitschienen mit Vollauszug und Blumotion Soft-Einzug.
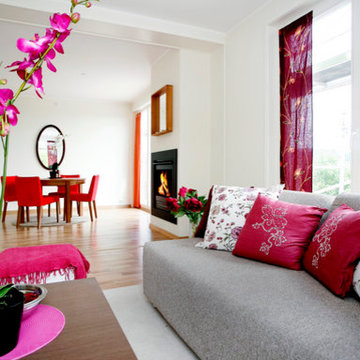
Foto de salón para visitas abierto contemporáneo grande con paredes blancas, suelo laminado y marco de chimenea de hormigón
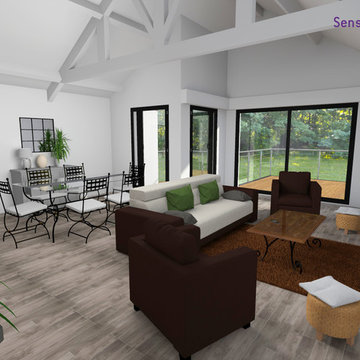
Diseño de salón cerrado industrial de tamaño medio con paredes grises, suelo laminado, todas las chimeneas, marco de chimenea de hormigón y suelo beige
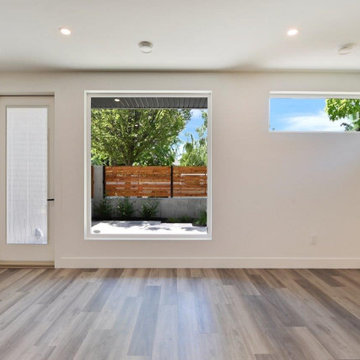
Ejemplo de salón abierto minimalista de tamaño medio con paredes blancas, suelo laminado, chimenea lineal, marco de chimenea de hormigón, televisor colgado en la pared y suelo marrón
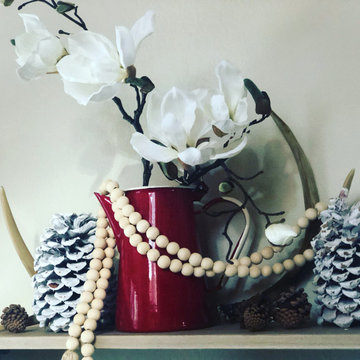
Decor and accessories simple and classy, yet complement the high sierra surroundings. Vintage red coffee pitcher sets the tone along with pray painted pine cones.
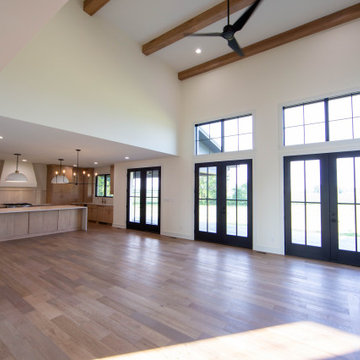
Soaring beam ceilings and a wall of glass provide a bright modern feel to the living room anchored by the custom fireplace.
Foto de salón abierto clásico renovado grande con paredes blancas, suelo laminado, todas las chimeneas, marco de chimenea de hormigón, televisor colgado en la pared, suelo marrón y vigas vistas
Foto de salón abierto clásico renovado grande con paredes blancas, suelo laminado, todas las chimeneas, marco de chimenea de hormigón, televisor colgado en la pared, suelo marrón y vigas vistas
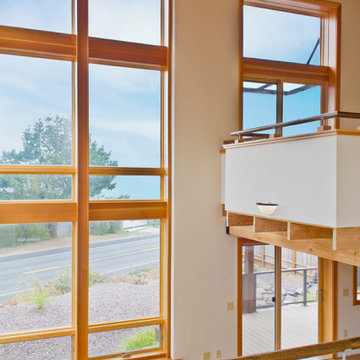
The compact floor plan sits on a small, irregularly-shaped lot. To take advantage of the views to the ocean, the main living area is on the second floor. The main bedroom is above the living area, in a third floor loft. The guest suites are in the basement. This configuration allows the main level to open up to the Pacific with unobstructed views over the adjacent houses and highway.
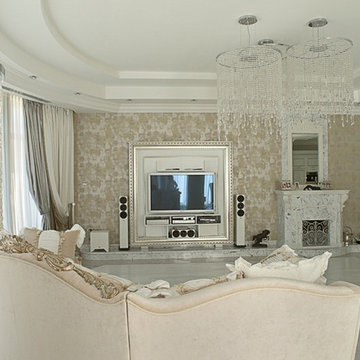
Foto de salón para visitas abierto clásico grande con paredes grises, suelo laminado, todas las chimeneas, marco de chimenea de hormigón, televisor independiente y suelo gris
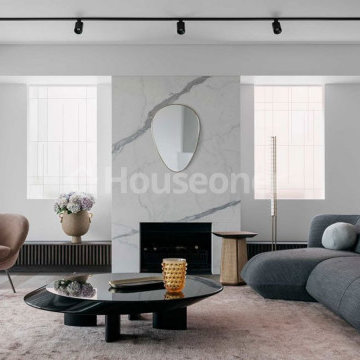
La distribución, las instalaciones y los materiales ofrecen infinitas combinaciones que se ponen al servicio de la funcionalidad y consiguen crear una casa a nuestra medida. Por supuesto, sin descuidar la estética.
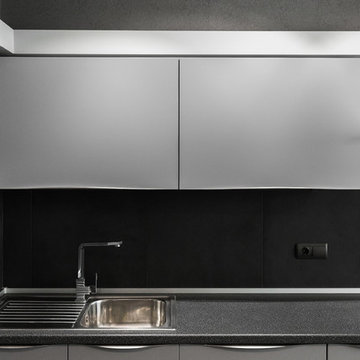
Современная кухня в стиле Техно.
Главная особенность стиля Техно заключается в отображении городского шика, индустриальных стремлений и желании продемонстрировать всю мощь технического оснащения.
В кухне Нобель, лаконичный гладкий фасад из мдф, с длинными врезными ручками в качестве металлических акцентов, создает атмосферу лофта и андеграунда. А хромированная техника еще больше подчеркивает ее.
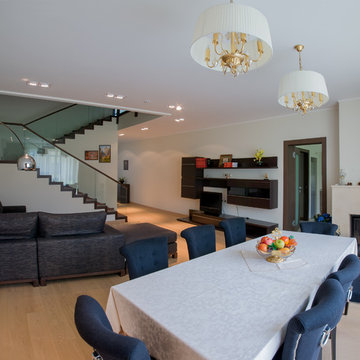
Евгений несветаев
Modelo de salón abierto clásico renovado de tamaño medio con paredes blancas, suelo laminado, chimenea lineal, marco de chimenea de hormigón y suelo amarillo
Modelo de salón abierto clásico renovado de tamaño medio con paredes blancas, suelo laminado, chimenea lineal, marco de chimenea de hormigón y suelo amarillo
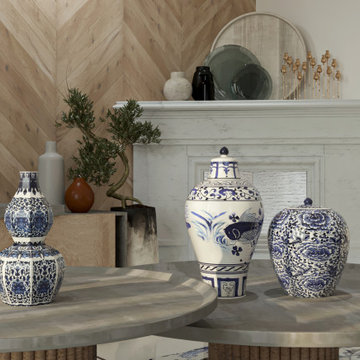
Ejemplo de biblioteca en casa tipo loft y abovedada actual de tamaño medio con paredes blancas, suelo laminado, chimenea de esquina, marco de chimenea de hormigón, televisor independiente, suelo marrón y madera
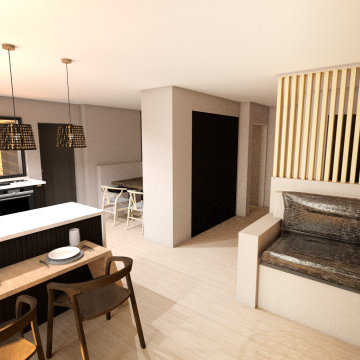
Imagen de salón abierto nórdico de tamaño medio sin televisor con paredes beige, suelo laminado, todas las chimeneas, marco de chimenea de hormigón y suelo beige
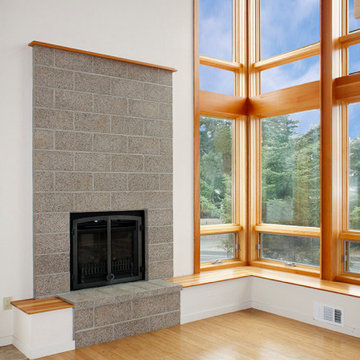
The compact floor plan sits on a small, irregularly-shaped lot. To take advantage of the views to the ocean, the main living area is on the second floor. The main bedroom is above the living area, in a third floor loft. The guest suites are in the basement. This configuration allows the main level to open up to the Pacific with unobstructed views over the adjacent houses and highway.
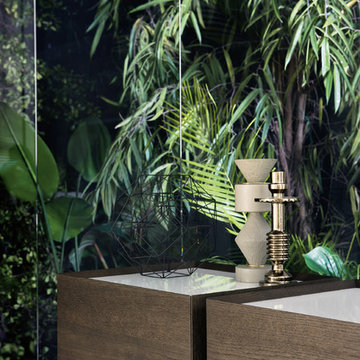
Zum Shop -> https://www.livarea.de/hersteller/novamobili/novamobili-kommoden-sideboards/novamobili-hochkommode-quarantacinque-6-schubladen.html
Hochkommoden mit einer schönen Maserung bringen wärme in jedes Schlafzimmer.
Hochkommoden mit einer schönen Maserung bringen wärme in jedes Schlafzimmer.
58 ideas para salones con suelo laminado y marco de chimenea de hormigón
2