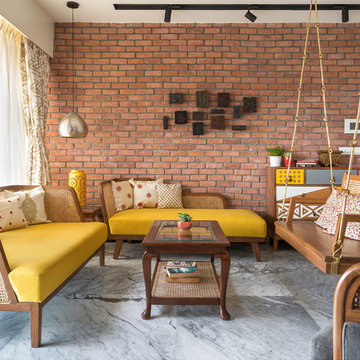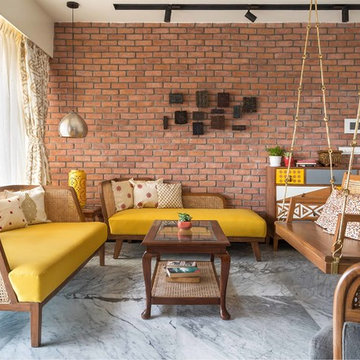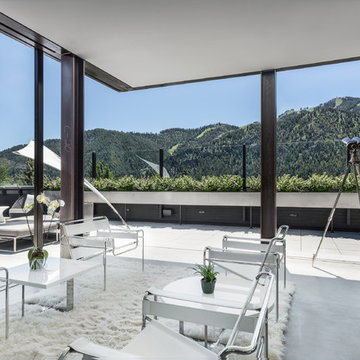29.658 ideas para salones con suelo gris y suelo violeta
Filtrar por
Presupuesto
Ordenar por:Popular hoy
141 - 160 de 29.658 fotos
Artículo 1 de 3
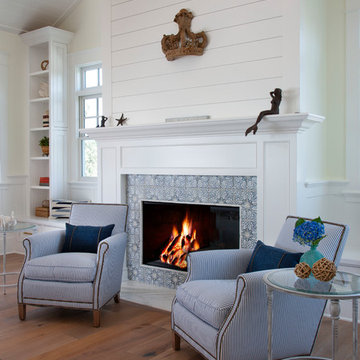
Coronado, the Crown City, with a blue and white-surround fireplace.
Ed Gohlich
Ejemplo de salón abierto marinero de tamaño medio con paredes blancas, suelo de madera clara, todas las chimeneas, marco de chimenea de baldosas y/o azulejos y suelo gris
Ejemplo de salón abierto marinero de tamaño medio con paredes blancas, suelo de madera clara, todas las chimeneas, marco de chimenea de baldosas y/o azulejos y suelo gris
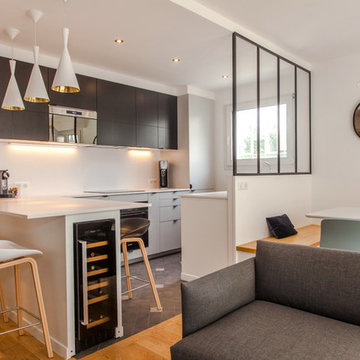
Modelo de salón contemporáneo con suelo de baldosas de cerámica y suelo gris
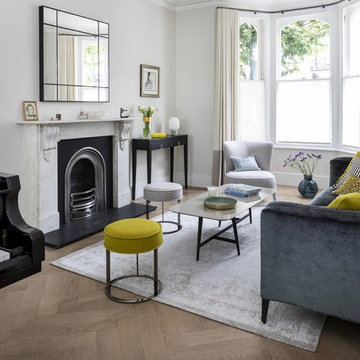
Photo Chris Snook
Ejemplo de salón para visitas abierto actual extra grande sin televisor con paredes grises, suelo de madera en tonos medios, chimenea lineal, marco de chimenea de piedra y suelo gris
Ejemplo de salón para visitas abierto actual extra grande sin televisor con paredes grises, suelo de madera en tonos medios, chimenea lineal, marco de chimenea de piedra y suelo gris
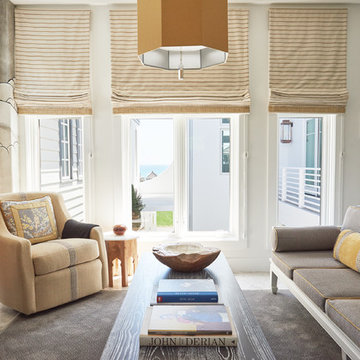
Explore star of TLC's Trading Spaces, architect and interior designer Vern Yip's coastal renovation at his Rosemary Beach, Florida vacation home. Beautiful ocean views were maximized with Marvin windows and large scenic doors.
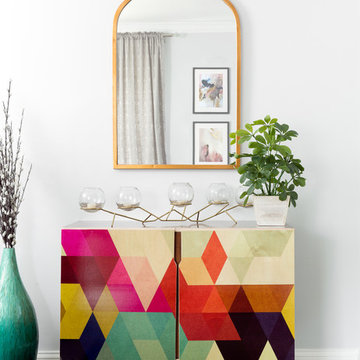
Having a small child, loving to entertain and looking to declutter and kid-proof the gathering spaces of their home in the quaint village of Rockville Centre, Long Island, a stone’s throw from Manhattan, our client’s main objective was to have their living room and den transformed with a family friendly home makeover with mid-century modern tones boasting a formal, yet relaxed spirit
Stepping into the home we found their living room and den both architecturally well appointed yet in need of modern transitional furniture pieces and the pops of color our clients admired, as there was a substantial amount of cool, cold grays in the rooms.
Decor Aid designer Vivian C. approached the design and placement of the pieces sourced to be kid-friendly while remaining sophisticated and practical for entertaining.
“We played off of the clients love for blush pinks, mid-century modern and turquoise. We played with the use of gold and silver metals to mix it up.”
In the living room, we used the prominent bay window and its illuminating natural light as the main architectural focal point, while the fireplace and mantels soft white tone helped inform the minimalist color palette for which we styled the room around.
To add warmth to the living room we played off of the clients love for blush pinks and turquoise while elevating the room with flashes of gold and silver metallic pieces. For a sense of play and to tie the space together we punctuated the kid-friendly living room with an eclectic juxtaposition of colors and materials, from a beautifully patchworked geometric cowhide rug from All Modern, to a whimsical mirror placed over an unexpected, bold geometric credenza, to the blush velvet barrel chair and abstract blue watercolor pillows.
“When sourcing furniture and objects, we chose items that had rounded edges and were shatter proof as it was vital to keep each room’s decor childproof.” Vivian ads.
Their vision for the den remained chic, with comfort and practical functionality key to create an area for the young family to come together.
For the den, our main challenge was working around the pre-existing dark gray sectional sofa. To combat its chunkiness, we played off of the hues in the cubist framed prints placed above and focused on blue and orange accents which complement and play off of each other well. We selected orange storage ottomans in easy to clean, kid-friendly leather to maximize space and functionality. To personalize the appeal of the den we included black and white framed family photos. In the end, the result created a fun, relaxed space where our clients can enjoy family moments or watch a game while taking in the scenic view of their backyard.
For harmony between the rooms, the overall tone for each room is mid-century modern meets bold, yet classic contemporary through the use of mixed materials and fabrications including marble, stone, metals and plush velvet, creating a cozy yet sophisticated enough atmosphere for entertaining family and friends and raising a young children.
“The result od this family friendly room was really fantastic! Adding some greenery, more pillows and throws really made the space pop.” Vivian C. Decor Aid’s Designer
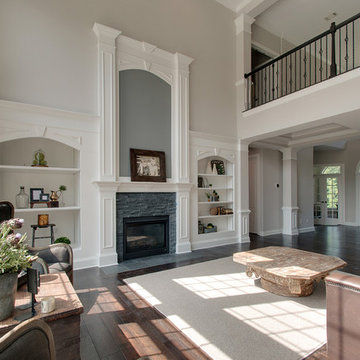
Another angle.
Diseño de salón para visitas abierto tradicional renovado grande con paredes grises, suelo de madera oscura, todas las chimeneas, marco de chimenea de piedra y suelo gris
Diseño de salón para visitas abierto tradicional renovado grande con paredes grises, suelo de madera oscura, todas las chimeneas, marco de chimenea de piedra y suelo gris
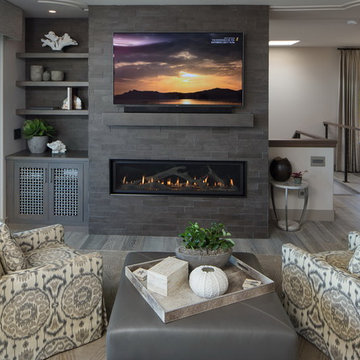
Interior Design: Jan Kepler and Stephanie Rothbauer
General Contractor: Mountain Pacific Builders
Custom Cabinetry: Plato Woodwork
Photography: Elliott Johnson
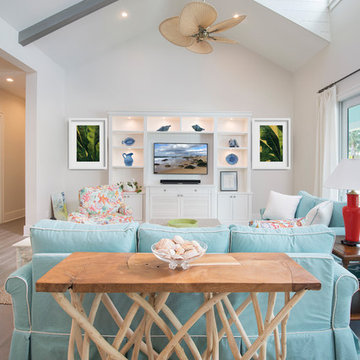
Vaulted ceilings with gray beams accent the great room volume. Diana Todorova
Modelo de salón abierto costero de tamaño medio con paredes blancas, suelo de madera clara, pared multimedia y suelo gris
Modelo de salón abierto costero de tamaño medio con paredes blancas, suelo de madera clara, pared multimedia y suelo gris

Open great room with a large motorized door opening the space to the outdoor patio and pool area / Builder - Platinum Custom Homes / Photo by ©Thompson Photographic.com 2018 / Tate Studio Architects
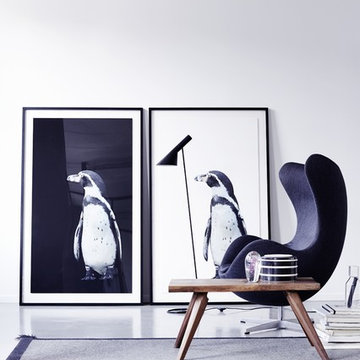
Foto de salón abierto grande sin chimenea y televisor con paredes blancas, suelo de cemento y suelo gris

Kitchen island looking into great room. Custom light fixture designed and fabricated by owner.
Diseño de salón abierto rústico de tamaño medio con paredes blancas, suelo de cemento, estufa de leña, televisor colgado en la pared y suelo gris
Diseño de salón abierto rústico de tamaño medio con paredes blancas, suelo de cemento, estufa de leña, televisor colgado en la pared y suelo gris
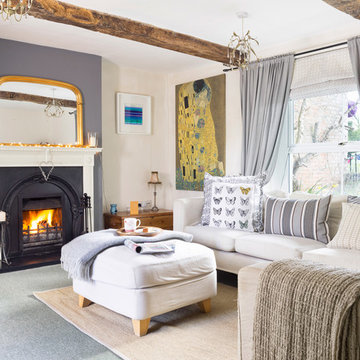
© Martin Bennett
Modelo de salón cerrado campestre de tamaño medio con paredes beige, moqueta, todas las chimeneas, marco de chimenea de metal y suelo gris
Modelo de salón cerrado campestre de tamaño medio con paredes beige, moqueta, todas las chimeneas, marco de chimenea de metal y suelo gris
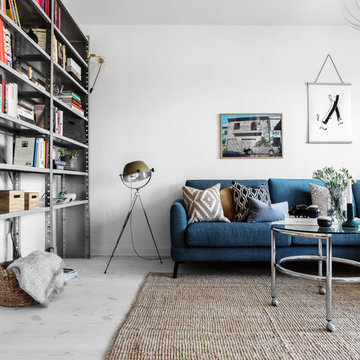
Förmedlas via Nestor fastighetsmäkleri samt foto av Philip McCann
Foto de salón nórdico de tamaño medio con paredes blancas, suelo de madera clara y suelo gris
Foto de salón nórdico de tamaño medio con paredes blancas, suelo de madera clara y suelo gris
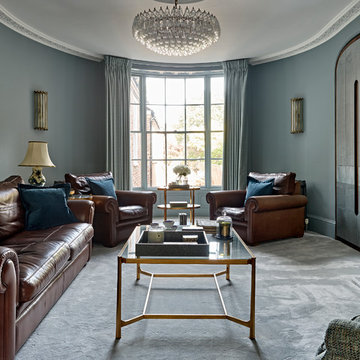
Modelo de salón cerrado tradicional de tamaño medio con moqueta, marco de chimenea de piedra, suelo gris, paredes azules y todas las chimeneas

Imagen de salón con rincón musical abierto tradicional de tamaño medio sin televisor con paredes blancas, suelo de cemento, todas las chimeneas, marco de chimenea de hormigón, suelo gris y cortinas
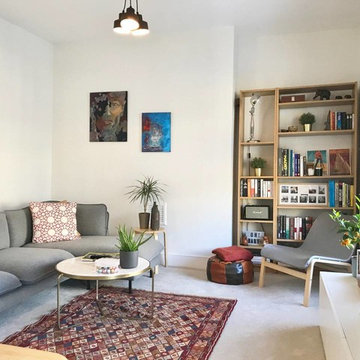
Foto de salón cerrado nórdico pequeño con paredes blancas, suelo de cemento, televisor independiente y suelo gris
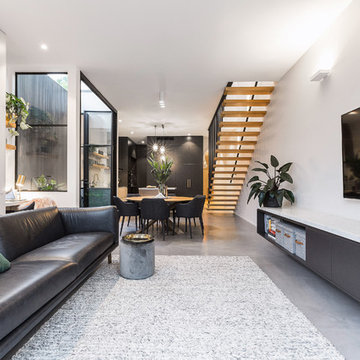
Sam Martin - 4 Walls Media
Modelo de salón abierto actual de tamaño medio con paredes grises, suelo de cemento, televisor colgado en la pared y suelo gris
Modelo de salón abierto actual de tamaño medio con paredes grises, suelo de cemento, televisor colgado en la pared y suelo gris
29.658 ideas para salones con suelo gris y suelo violeta
8
