524 ideas para salones con suelo gris y madera
Filtrar por
Presupuesto
Ordenar por:Popular hoy
121 - 140 de 524 fotos
Artículo 1 de 3
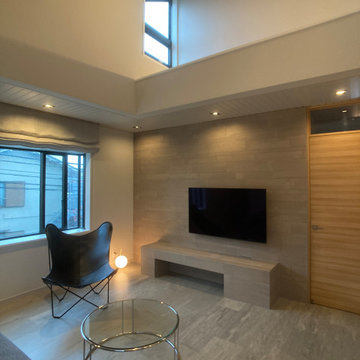
リビング吹き抜けを見る
Diseño de salón cerrado y gris y negro minimalista con paredes grises, suelo de contrachapado, televisor colgado en la pared, suelo gris, madera y papel pintado
Diseño de salón cerrado y gris y negro minimalista con paredes grises, suelo de contrachapado, televisor colgado en la pared, suelo gris, madera y papel pintado
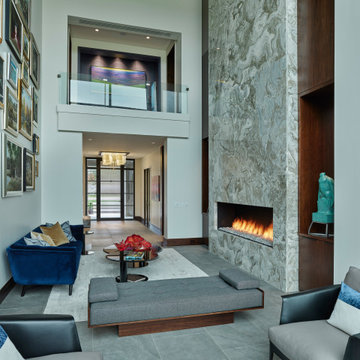
Modelo de salón para visitas cerrado actual grande con paredes blancas, suelo de baldosas de porcelana, chimenea lineal, marco de chimenea de piedra, suelo gris, madera y madera
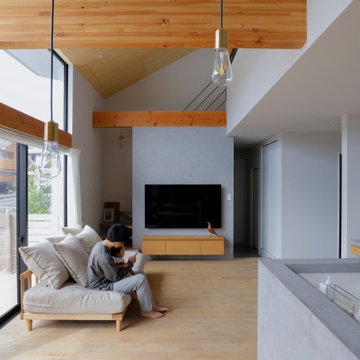
Ejemplo de salón beige nórdico pequeño con paredes grises, suelo de madera clara, suelo gris, madera y papel pintado
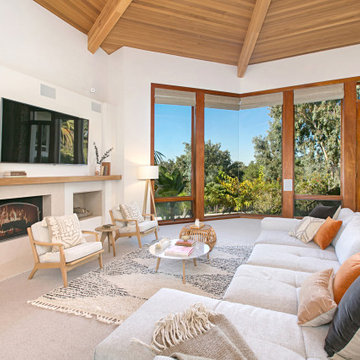
Foto de salón abierto y abovedado contemporáneo con paredes blancas, moqueta, todas las chimeneas, televisor colgado en la pared, suelo gris, vigas vistas y madera
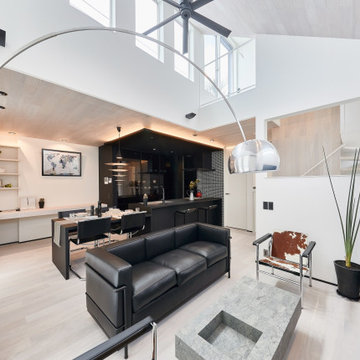
Modelo de salón para visitas abierto minimalista grande con suelo de contrachapado, suelo gris, madera, paredes blancas, televisor en una esquina y papel pintado
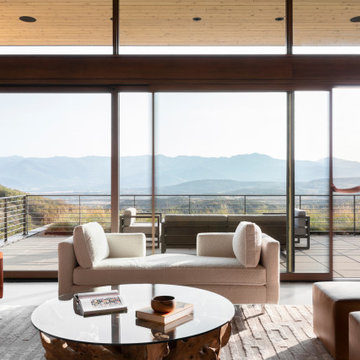
Lift-and-slide doors slide away into the wall to create a seamless connection to the rooftop patio beyond.
Modelo de salón abierto minimalista con suelo de cemento, suelo gris y madera
Modelo de salón abierto minimalista con suelo de cemento, suelo gris y madera
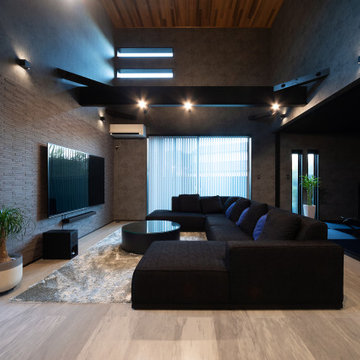
Diseño de salón abierto y gris y negro asiático grande con paredes grises, suelo de baldosas de cerámica, televisor colgado en la pared, suelo gris y madera
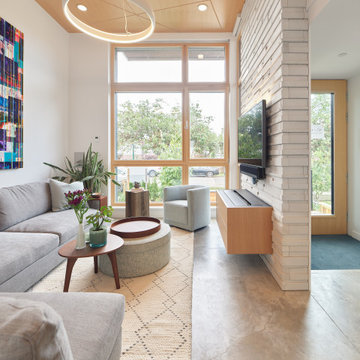
Modelo de salón para visitas abierto actual pequeño con paredes blancas, suelo de cemento, chimenea lineal, marco de chimenea de madera, televisor colgado en la pared, suelo gris y madera
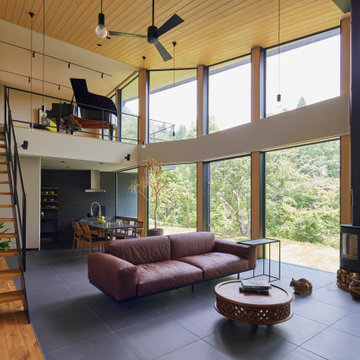
Diseño de salón cerrado actual con todas las chimeneas, marco de chimenea de baldosas y/o azulejos, suelo gris, madera, suelo de baldosas de porcelana y papel pintado
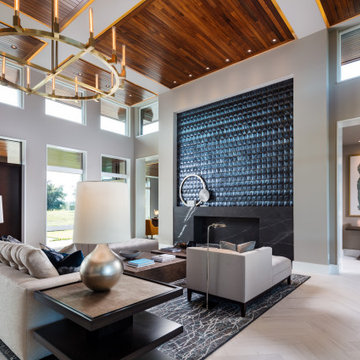
Modelo de salón cerrado contemporáneo con paredes grises, todas las chimeneas, marco de chimenea de piedra, suelo gris y madera
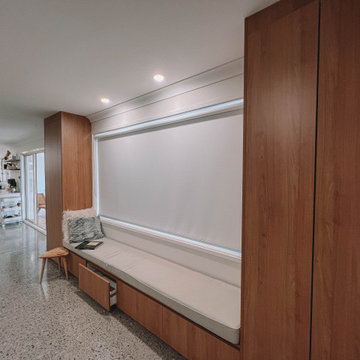
After the second fallout of the Delta Variant amidst the COVID-19 Pandemic in mid 2021, our team working from home, and our client in quarantine, SDA Architects conceived Japandi Home.
The initial brief for the renovation of this pool house was for its interior to have an "immediate sense of serenity" that roused the feeling of being peaceful. Influenced by loneliness and angst during quarantine, SDA Architects explored themes of escapism and empathy which led to a “Japandi” style concept design – the nexus between “Scandinavian functionality” and “Japanese rustic minimalism” to invoke feelings of “art, nature and simplicity.” This merging of styles forms the perfect amalgamation of both function and form, centred on clean lines, bright spaces and light colours.
Grounded by its emotional weight, poetic lyricism, and relaxed atmosphere; Japandi Home aesthetics focus on simplicity, natural elements, and comfort; minimalism that is both aesthetically pleasing yet highly functional.
Japandi Home places special emphasis on sustainability through use of raw furnishings and a rejection of the one-time-use culture we have embraced for numerous decades. A plethora of natural materials, muted colours, clean lines and minimal, yet-well-curated furnishings have been employed to showcase beautiful craftsmanship – quality handmade pieces over quantitative throwaway items.
A neutral colour palette compliments the soft and hard furnishings within, allowing the timeless pieces to breath and speak for themselves. These calming, tranquil and peaceful colours have been chosen so when accent colours are incorporated, they are done so in a meaningful yet subtle way. Japandi home isn’t sparse – it’s intentional.
The integrated storage throughout – from the kitchen, to dining buffet, linen cupboard, window seat, entertainment unit, bed ensemble and walk-in wardrobe are key to reducing clutter and maintaining the zen-like sense of calm created by these clean lines and open spaces.
The Scandinavian concept of “hygge” refers to the idea that ones home is your cosy sanctuary. Similarly, this ideology has been fused with the Japanese notion of “wabi-sabi”; the idea that there is beauty in imperfection. Hence, the marriage of these design styles is both founded on minimalism and comfort; easy-going yet sophisticated. Conversely, whilst Japanese styles can be considered “sleek” and Scandinavian, “rustic”, the richness of the Japanese neutral colour palette aids in preventing the stark, crisp palette of Scandinavian styles from feeling cold and clinical.
Japandi Home’s introspective essence can ultimately be considered quite timely for the pandemic and was the quintessential lockdown project our team needed.
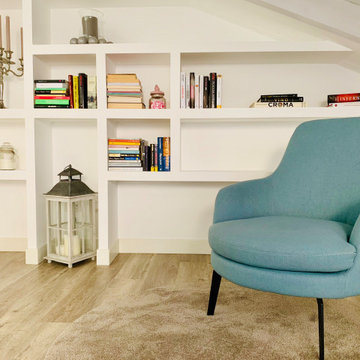
Imagen de biblioteca en casa abierta romántica de tamaño medio con suelo laminado, televisor colgado en la pared, suelo gris y madera
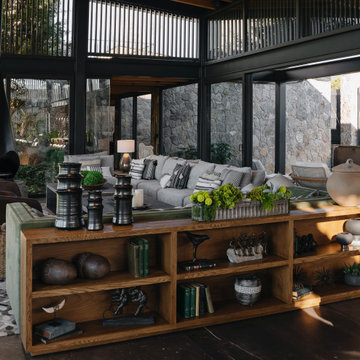
Imagen de salón abierto de estilo de casa de campo grande con chimeneas suspendidas, marco de chimenea de piedra, suelo gris y madera
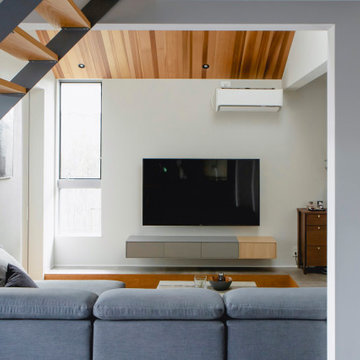
Modelo de salón con barra de bar abierto de estilo zen de tamaño medio sin chimenea con paredes marrones, suelo de madera en tonos medios, televisor colgado en la pared, suelo gris, madera y madera
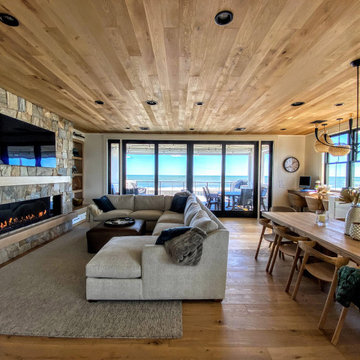
Acucraft Signature 7-foot Linear Front Facing Fireplace.
Enjoy an open or sealed view with our 10-minute conversion kit.
Perfect for every project.
Imagen de salón abierto clásico grande con paredes grises, suelo de madera clara, todas las chimeneas, piedra de revestimiento, televisor colgado en la pared, suelo gris y madera
Imagen de salón abierto clásico grande con paredes grises, suelo de madera clara, todas las chimeneas, piedra de revestimiento, televisor colgado en la pared, suelo gris y madera
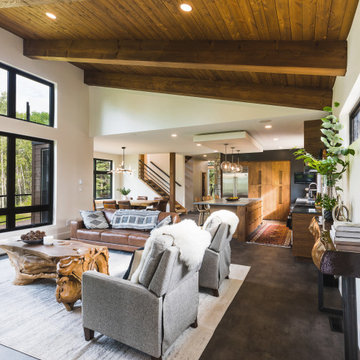
Ejemplo de salón abierto rural de tamaño medio con paredes blancas, suelo de linóleo, todas las chimeneas, marco de chimenea de piedra, suelo gris y madera
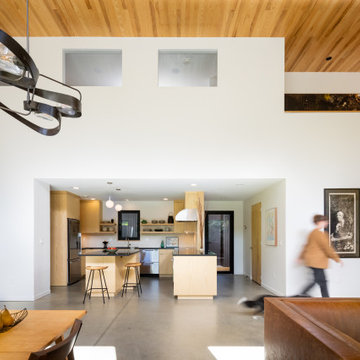
Ejemplo de salón tipo loft actual de tamaño medio con paredes blancas, suelo de cemento, suelo gris y madera
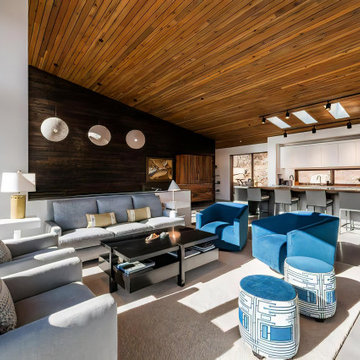
Modelo de salón abierto minimalista de tamaño medio con paredes blancas, suelo de cemento, chimeneas suspendidas, marco de chimenea de metal, televisor independiente, suelo gris, madera y madera
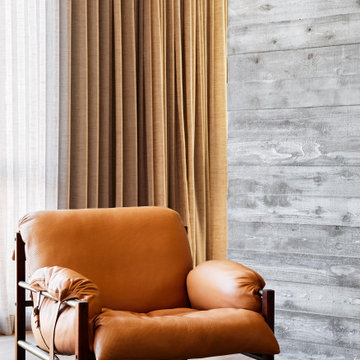
Detail view of board-formed concrete fireplace wall and perforated leather lounge chair by Bassom Fellows.
Modelo de salón con barra de bar cerrado costero grande con paredes grises, suelo de cemento, todas las chimeneas, marco de chimenea de metal, televisor colgado en la pared, suelo gris y madera
Modelo de salón con barra de bar cerrado costero grande con paredes grises, suelo de cemento, todas las chimeneas, marco de chimenea de metal, televisor colgado en la pared, suelo gris y madera
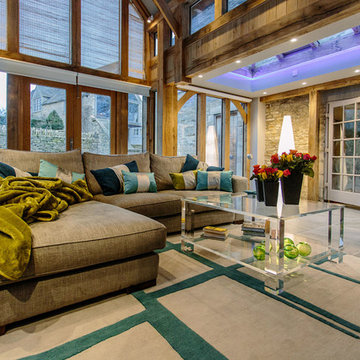
Clare West photography
Imagen de salón contemporáneo con suelo de baldosas de porcelana, suelo gris, madera y madera
Imagen de salón contemporáneo con suelo de baldosas de porcelana, suelo gris, madera y madera
524 ideas para salones con suelo gris y madera
7