136 ideas para salones con suelo gris y machihembrado
Filtrar por
Presupuesto
Ordenar por:Popular hoy
21 - 40 de 136 fotos
Artículo 1 de 3
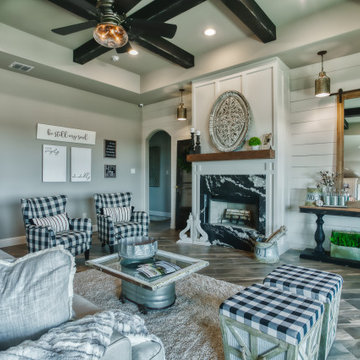
This open concept living room features shiplap and exposed beam ceiling, arched doorways and custom fireplace.
Diseño de salón machihembrado y abierto campestre de tamaño medio con paredes grises, todas las chimeneas, suelo gris, bandeja y machihembrado
Diseño de salón machihembrado y abierto campestre de tamaño medio con paredes grises, todas las chimeneas, suelo gris, bandeja y machihembrado
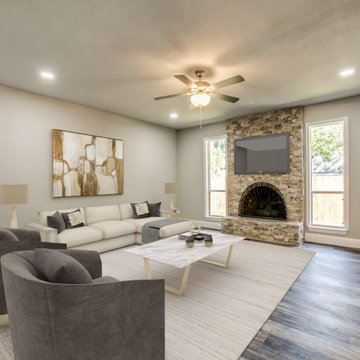
Remodeling
Foto de salón para visitas cerrado de tamaño medio con paredes grises, suelo de corcho, todas las chimeneas, marco de chimenea de ladrillo, suelo gris, casetón y machihembrado
Foto de salón para visitas cerrado de tamaño medio con paredes grises, suelo de corcho, todas las chimeneas, marco de chimenea de ladrillo, suelo gris, casetón y machihembrado
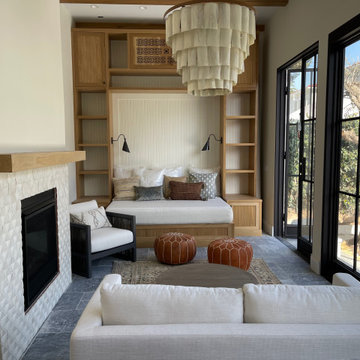
Two car garage converted to a 900 SQFT Pool house and art studio. Custom pool and spa with adjacent BBQ, 5 ancient olive trees relocated from NorCal, hardscape design and build, outdoor dining area, and new driveway.
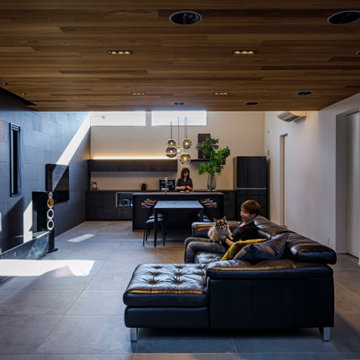
□海老江の家 LDK
ホームシアターのあるLDKスペースです。
大型のディスプレイの前にスクリーンが降りてくるように計画しています。
ディスプレイの存在を減らせるように、壁は黒色のセメント板を貼っています。
音響システムは9.1chのサラウンドシステムを導入しています。
Modelo de salón con rincón musical abierto y beige contemporáneo grande con paredes negras, suelo de baldosas de porcelana, televisor colgado en la pared, suelo gris y machihembrado
Modelo de salón con rincón musical abierto y beige contemporáneo grande con paredes negras, suelo de baldosas de porcelana, televisor colgado en la pared, suelo gris y machihembrado
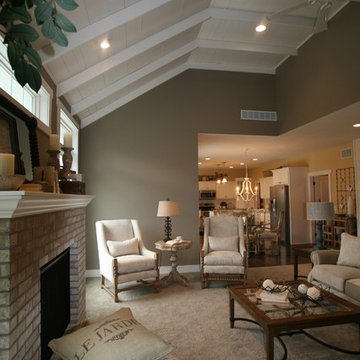
Imagen de salón para visitas abierto con paredes grises, moqueta, todas las chimeneas, marco de chimenea de ladrillo, suelo gris, machihembrado y machihembrado
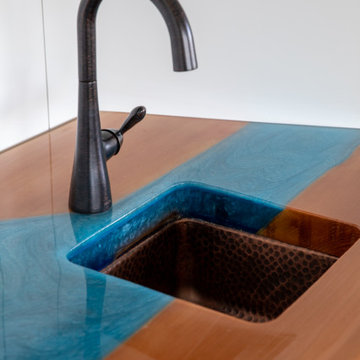
Imagen de salón con barra de bar abierto marinero grande con paredes blancas, suelo de madera en tonos medios, chimenea de esquina, marco de chimenea de madera, televisor colgado en la pared, suelo gris, bandeja y machihembrado
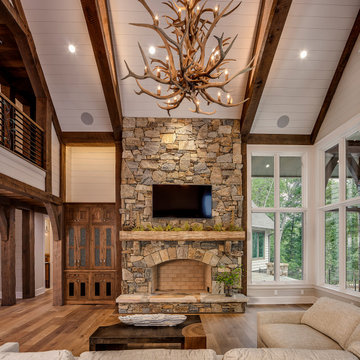
Custom built home completed in 2020. Features: post and beam construction, native Hoppers Creek stone, reclaimed Hemlock shiplap ceilings, painted clear Pine shiplap on walls and ceilings, custom millwork and trim, custom cabinets and built-ins, wide plank Oak flooring, natural stone elements on the interior and exterior, and an amenities list to long to remember. This project showcases the owners good taste along with the workmanship of true craftsmen. My gratitude to them all!
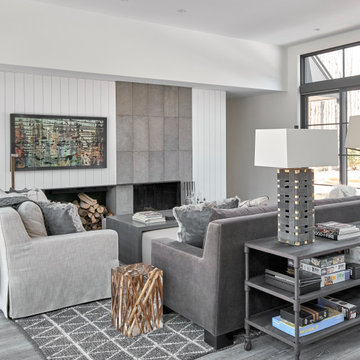
Foto de salón abierto de estilo de casa de campo de tamaño medio con paredes blancas, suelo de madera clara, todas las chimeneas, marco de chimenea de piedra, televisor colgado en la pared, suelo gris y machihembrado
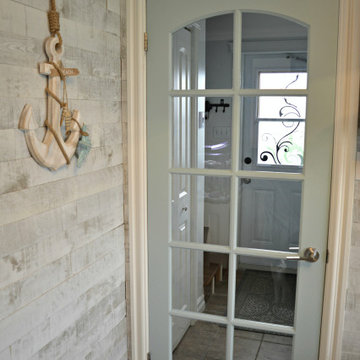
A small living room with a coastal feel and a few shiplap walls to add to its character.
Modelo de salón abierto marinero pequeño con paredes grises, suelo laminado, televisor colgado en la pared, suelo gris y machihembrado
Modelo de salón abierto marinero pequeño con paredes grises, suelo laminado, televisor colgado en la pared, suelo gris y machihembrado
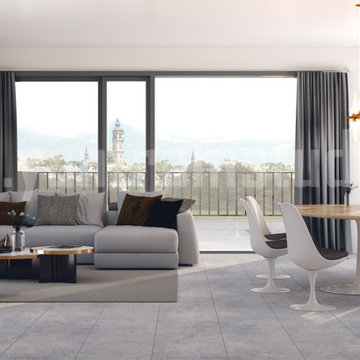
This is design of Living - dinning area. interior design for a Modern Living room with Dining area concept which is a nicely decorated and comfortable. This living room idea have grey color sofa , plants, dinning table , pendant lighting, tv with free stand, big glass window with grey curtains, painting which is well designed.
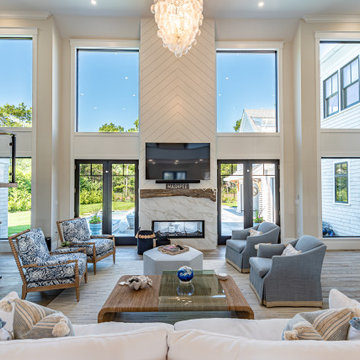
Stunning coastal residence, constructed in 2022.
As you enter the residence, you are immediately greeted by an open-concept design that seamlessly blends the living spaces together, creating a sense of airiness and spaciousness. The main living area features floor-to-ceiling windows, allowing natural light to flood the space and providing uninterrupted views of the sparkling waters beyond.
The centerpiece of the backyard is a dazzling pool, beckoning you to take a refreshing dip on a warm day. Surrounded by lush landscaping, the pool area is designed to evoke a sense of tranquility and relaxation. You can lounge on comfortable sunbeds or unwind in the shade of a stylish pergola, sipping your favorite beverage while enjoying the gentle sea breeze.
Throughout the residence, contemporary design elements, such as clean lines, neutral color palettes, and natural materials, create an ambiance that exudes both elegance and comfort. The combination of high ceilings and strategic placement of windows maximize the natural light and enhance the breathtaking views, making every room a sanctuary of serenity.
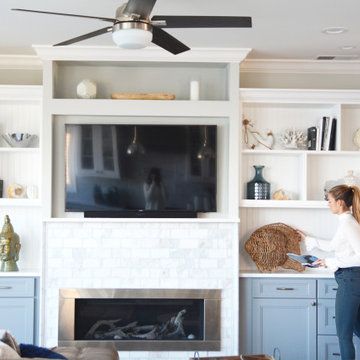
Modelo de salón abierto con paredes grises, suelo de madera en tonos medios, todas las chimeneas, marco de chimenea de baldosas y/o azulejos, televisor colgado en la pared, suelo gris y machihembrado
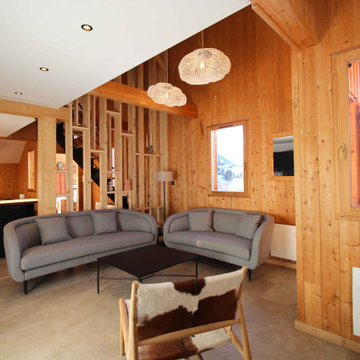
Aménagement d’un salon mélangeant bois et mobilier moderne pour un salon cocooning
Foto de salón blanco y madera rural de tamaño medio sin chimenea con paredes blancas, suelo de linóleo, televisor colgado en la pared, suelo gris y machihembrado
Foto de salón blanco y madera rural de tamaño medio sin chimenea con paredes blancas, suelo de linóleo, televisor colgado en la pared, suelo gris y machihembrado
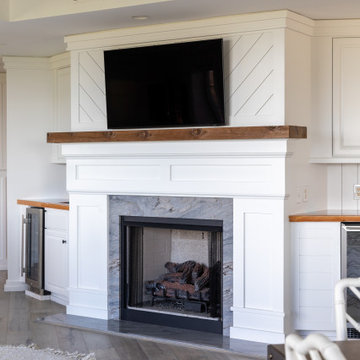
Diseño de salón con barra de bar abierto marinero grande con paredes blancas, suelo de madera en tonos medios, chimenea de esquina, marco de chimenea de madera, televisor colgado en la pared, suelo gris, bandeja y machihembrado
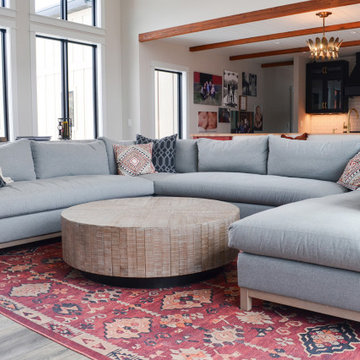
Foto de salón machihembrado, abierto y abovedado campestre grande con paredes grises, suelo vinílico, todas las chimeneas, pared multimedia, suelo gris y machihembrado
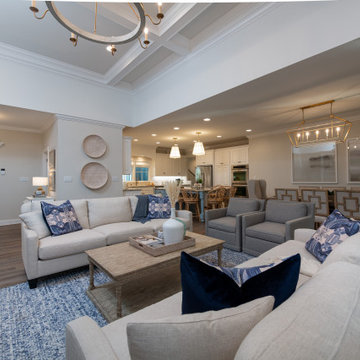
Originally built in 1990 the Heady Lakehouse began as a 2,800SF family retreat and now encompasses over 5,635SF. It is located on a steep yet welcoming lot overlooking a cove on Lake Hartwell that pulls you in through retaining walls wrapped with White Brick into a courtyard laid with concrete pavers in an Ashlar Pattern. This whole home renovation allowed us the opportunity to completely enhance the exterior of the home with all new LP Smartside painted with Amherst Gray with trim to match the Quaker new bone white windows for a subtle contrast. You enter the home under a vaulted tongue and groove white washed ceiling facing an entry door surrounded by White brick.
Once inside you’re encompassed by an abundance of natural light flooding in from across the living area from the 9’ triple door with transom windows above. As you make your way into the living area the ceiling opens up to a coffered ceiling which plays off of the 42” fireplace that is situated perpendicular to the dining area. The open layout provides a view into the kitchen as well as the sunroom with floor to ceiling windows boasting panoramic views of the lake. Looking back you see the elegant touches to the kitchen with Quartzite tops, all brass hardware to match the lighting throughout, and a large 4’x8’ Santorini Blue painted island with turned legs to provide a note of color.
The owner’s suite is situated separate to one side of the home allowing a quiet retreat for the homeowners. Details such as the nickel gap accented bed wall, brass wall mounted bed-side lamps, and a large triple window complete the bedroom. Access to the study through the master bedroom further enhances the idea of a private space for the owners to work. It’s bathroom features clean white vanities with Quartz counter tops, brass hardware and fixtures, an obscure glass enclosed shower with natural light, and a separate toilet room.
The left side of the home received the largest addition which included a new over-sized 3 bay garage with a dog washing shower, a new side entry with stair to the upper and a new laundry room. Over these areas, the stair will lead you to two new guest suites featuring a Jack & Jill Bathroom and their own Lounging and Play Area.
The focal point for entertainment is the lower level which features a bar and seating area. Opposite the bar you walk out on the concrete pavers to a covered outdoor kitchen feature a 48” grill, Large Big Green Egg smoker, 30” Diameter Evo Flat-top Grill, and a sink all surrounded by granite countertops that sit atop a white brick base with stainless steel access doors. The kitchen overlooks a 60” gas fire pit that sits adjacent to a custom gunite eight sided hot tub with travertine coping that looks out to the lake. This elegant and timeless approach to this 5,000SF three level addition and renovation allowed the owner to add multiple sleeping and entertainment areas while rejuvenating a beautiful lake front lot with subtle contrasting colors.
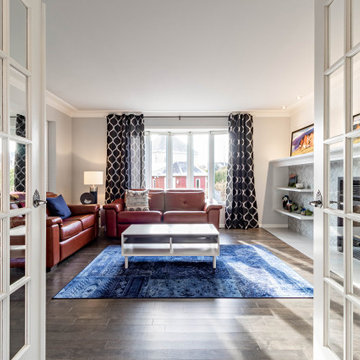
Sylvie Caron Design
Rébéka Richard Photographe
Ejemplo de salón para visitas abierto clásico renovado grande con paredes blancas, suelo de madera oscura, todas las chimeneas, marco de chimenea de baldosas y/o azulejos, pared multimedia, suelo gris, machihembrado y machihembrado
Ejemplo de salón para visitas abierto clásico renovado grande con paredes blancas, suelo de madera oscura, todas las chimeneas, marco de chimenea de baldosas y/o azulejos, pared multimedia, suelo gris, machihembrado y machihembrado
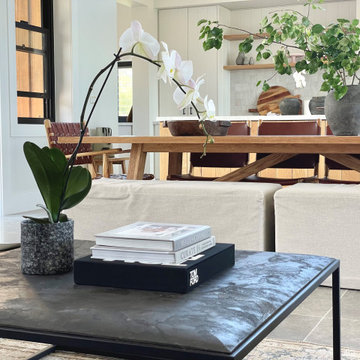
Coffee table vignette.
Modelo de salón para visitas abierto y abovedado contemporáneo extra grande con paredes blancas, todas las chimeneas, piedra de revestimiento, televisor colgado en la pared, suelo gris y machihembrado
Modelo de salón para visitas abierto y abovedado contemporáneo extra grande con paredes blancas, todas las chimeneas, piedra de revestimiento, televisor colgado en la pared, suelo gris y machihembrado
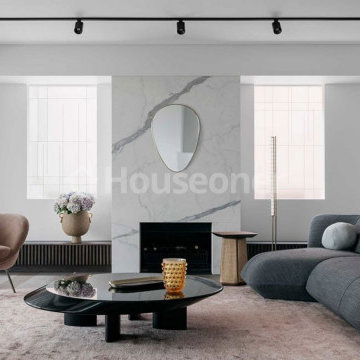
Construir una vivienda o realizar una reforma es un proceso largo, tedioso y lleno de imprevistos. En Houseoner te ayudamos a llevar a cabo la casa de tus sueños. Te ayudamos a buscar terreno, realizar el proyecto de arquitectura del interior y del exterior de tu casa y además, gestionamos la construcción de tu nueva vivienda.
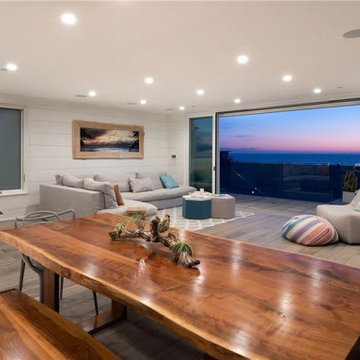
Design an Open Floor plan for a compact living area.
Designed custom live edge Dining table and surf board inspired benches.
Diseño de salón abierto actual pequeño con suelo de madera en tonos medios, suelo gris, paredes blancas, todas las chimeneas, marco de chimenea de ladrillo y machihembrado
Diseño de salón abierto actual pequeño con suelo de madera en tonos medios, suelo gris, paredes blancas, todas las chimeneas, marco de chimenea de ladrillo y machihembrado
136 ideas para salones con suelo gris y machihembrado
2