5.950 ideas para salones con suelo gris
Filtrar por
Presupuesto
Ordenar por:Popular hoy
61 - 80 de 5950 fotos
Artículo 1 de 3

Colors here are black, white, woods, & green. The chesterfield couch adds a touch of sophistication , while the patterned black & white rug maintain an element of fun to the room. Large lamps always a plus.
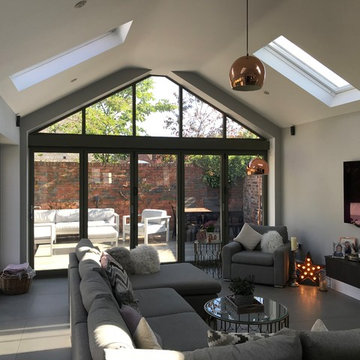
The feature glazing in the gable to the end allows lots of natural light in and frames the outside space.
Ejemplo de salón abierto moderno pequeño con paredes grises, suelo de baldosas de porcelana, televisor colgado en la pared y suelo gris
Ejemplo de salón abierto moderno pequeño con paredes grises, suelo de baldosas de porcelana, televisor colgado en la pared y suelo gris
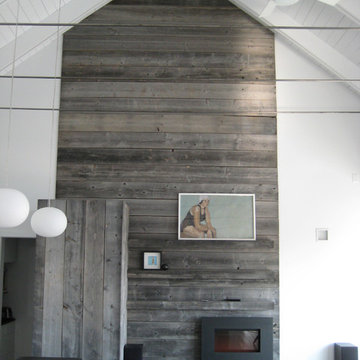
Anchoring the north end of the living area, a wall paneled in barn wood organizes a modern hearth, a concealed refrigerator, and a growing art collection into a peaceful vignette.
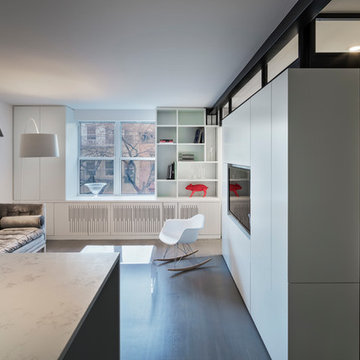
Overlooking Bleecker Street in the heart of the West Village, this compact one bedroom apartment required a gut renovation including the replacement of the windows.
This intricate project focused on providing functional flexibility and ensuring that every square inch of space is put to good use. Cabinetry, closets and shelving play a key role in shaping the spaces.
The typical boundaries between living and sleeping areas are blurred by employing clear glass sliding doors and a clerestory around of the freestanding storage wall between the bedroom and lounge. The kitchen extends into the lounge seamlessly, with an island that doubles as a dining table and layout space for a concealed study/desk adjacent. The bedroom transforms into a playroom for the nursery by folding the bed into another storage wall.
In order to maximize the sense of openness, most materials are white including satin lacquer cabinetry, Corian counters at the seat wall and CNC milled Corian panels enclosing the HVAC systems. White Oak flooring is stained gray with a whitewash finish. Steel elements provide contrast, with a blackened finish to the door system, column and beams. Concrete tile and slab is used throughout the Bathroom to act as a counterpoint to the predominantly white living areas.
archphoto.com
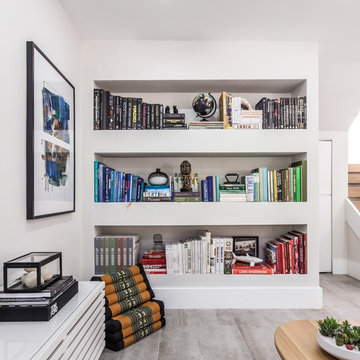
Foto de biblioteca en casa tipo loft actual de tamaño medio con paredes grises, suelo de baldosas de porcelana y suelo gris
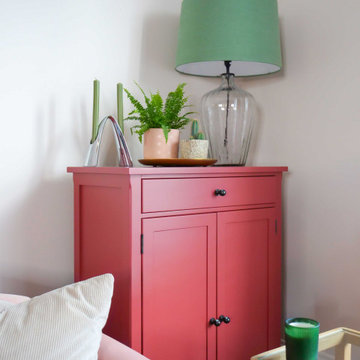
Having designed other rooms in the client’s house for use by the rest of her family, the living space was to be her sanctuary, but it was desperate for some love and colour. We started with the sofas, the largest pieces of furniture and focal points in the room. It was important that the style complemented the property’s older features but still felt current, and the client fell in love with the rusty pink options. This set the tone for the rest of the room with pinks, blushes and greens carried throughout.
The lighting was a key part of the design for this room as it was originally only fit with spotlights. I sought out a company in the UK who hand blow glass, and after comparing lots of samples, shapes and colour combinations, together with the client we designed this one-of-a-kind piece to light the room.
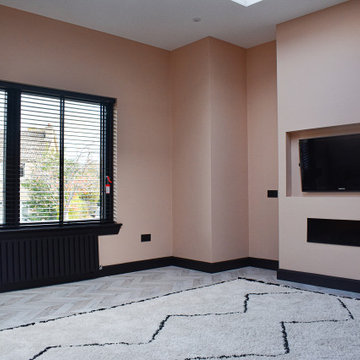
Foto de salón cerrado contemporáneo de tamaño medio con paredes rosas, todas las chimeneas, marco de chimenea de yeso, pared multimedia y suelo gris
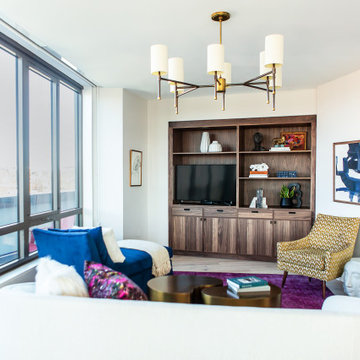
Custom built in cabinetry offers storage and function, along with a designated place for entertainment
Foto de salón abierto bohemio de tamaño medio sin chimenea con paredes blancas, suelo vinílico, pared multimedia y suelo gris
Foto de salón abierto bohemio de tamaño medio sin chimenea con paredes blancas, suelo vinílico, pared multimedia y suelo gris
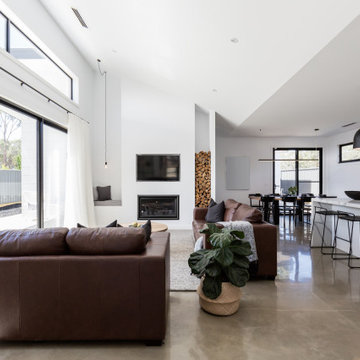
Modelo de salón abierto moderno de tamaño medio con paredes blancas, suelo de cemento, todas las chimeneas, televisor colgado en la pared y suelo gris
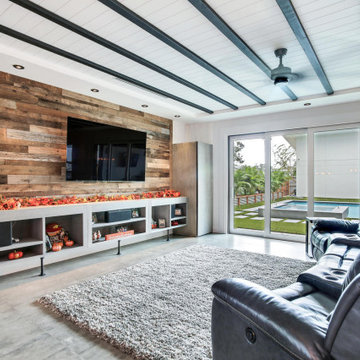
Ship lap TV accent wall.
Tongue and groove ceiling with beams
Diseño de salón abierto industrial de tamaño medio con paredes marrones, suelo de cemento, televisor colgado en la pared y suelo gris
Diseño de salón abierto industrial de tamaño medio con paredes marrones, suelo de cemento, televisor colgado en la pared y suelo gris
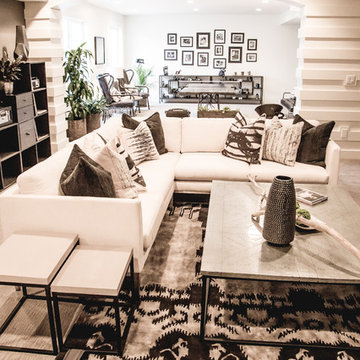
Tim Thompson Photography
Modelo de salón con barra de bar abierto actual grande sin chimenea con paredes grises, moqueta, pared multimedia y suelo gris
Modelo de salón con barra de bar abierto actual grande sin chimenea con paredes grises, moqueta, pared multimedia y suelo gris
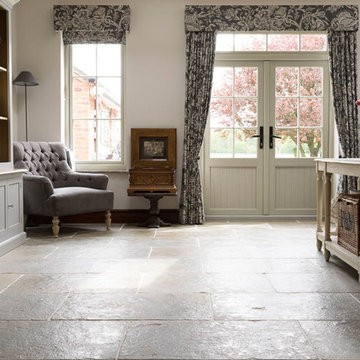
Floors of Stone
The riven texture and beautiful colour variation in our Umbrian Limestone make it the ideal flooring for this country garden room in this stunning barn conversion.
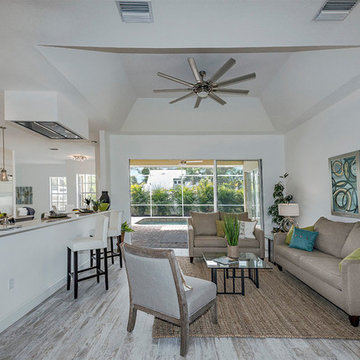
NonStop Staging Living Room, Photography by Christina Cook Lee
Foto de salón cerrado tradicional renovado de tamaño medio sin chimenea y televisor con paredes blancas, suelo laminado y suelo gris
Foto de salón cerrado tradicional renovado de tamaño medio sin chimenea y televisor con paredes blancas, suelo laminado y suelo gris
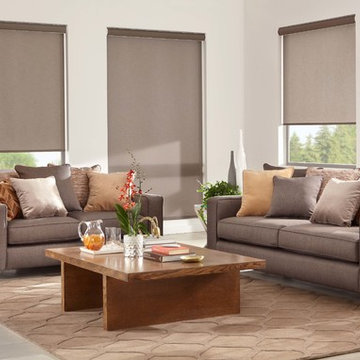
Alta Blind
Ejemplo de salón para visitas cerrado actual pequeño sin chimenea y televisor con paredes blancas, suelo de cemento y suelo gris
Ejemplo de salón para visitas cerrado actual pequeño sin chimenea y televisor con paredes blancas, suelo de cemento y suelo gris
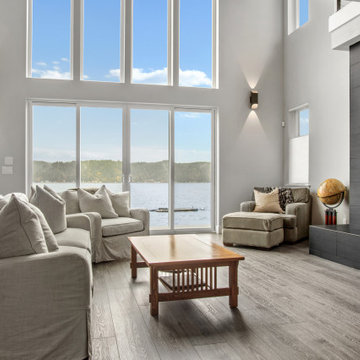
Pure grey. Perfectly complemented by natural wood furnishings or pops of color. A classic palette to build your vision on. With the Modin Collection, we have raised the bar on luxury vinyl plank. The result is a new standard in resilient flooring. Modin offers true embossed in register texture, a low sheen level, a rigid SPC core, an industry-leading wear layer, and so much more.
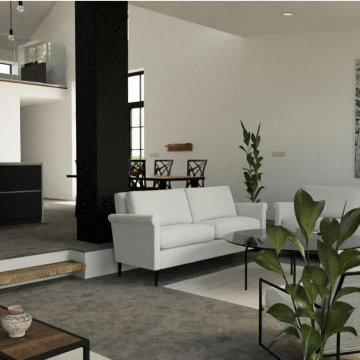
Painted internal walls
Imagen de salón para visitas abierto y abovedado minimalista de tamaño medio con paredes blancas, suelo de cemento, chimeneas suspendidas, televisor independiente y suelo gris
Imagen de salón para visitas abierto y abovedado minimalista de tamaño medio con paredes blancas, suelo de cemento, chimeneas suspendidas, televisor independiente y suelo gris
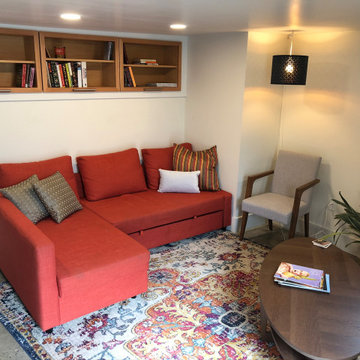
Foto de salón abierto moderno pequeño con suelo de cemento, televisor independiente y suelo gris
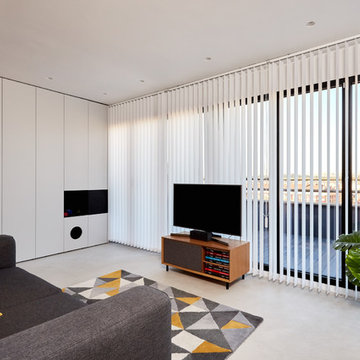
Las cortinas guardan una sorpresa detrás...
Imagen de salón abierto nórdico de tamaño medio sin chimenea con paredes grises, suelo de cemento, televisor independiente y suelo gris
Imagen de salón abierto nórdico de tamaño medio sin chimenea con paredes grises, suelo de cemento, televisor independiente y suelo gris
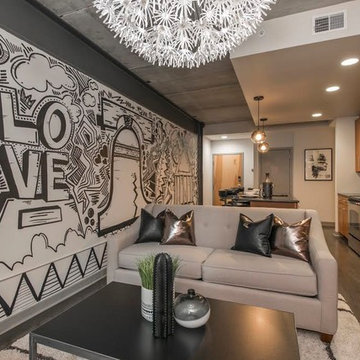
Enjoy yourself in this beautifully renovated and fully furnished property located in the middle of Rittenhouse Square. This modern city apartment has been uniquely decorated by the Remix Design team bringing in a local artist to add an urban twist to the city.
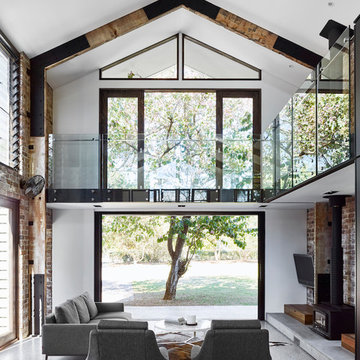
Toby Scott
Imagen de salón abierto urbano de tamaño medio con suelo de cemento, estufa de leña, televisor colgado en la pared, paredes blancas y suelo gris
Imagen de salón abierto urbano de tamaño medio con suelo de cemento, estufa de leña, televisor colgado en la pared, paredes blancas y suelo gris
5.950 ideas para salones con suelo gris
4