5.954 ideas para salones con suelo gris
Filtrar por
Presupuesto
Ordenar por:Popular hoy
1 - 20 de 5954 fotos
Artículo 1 de 3
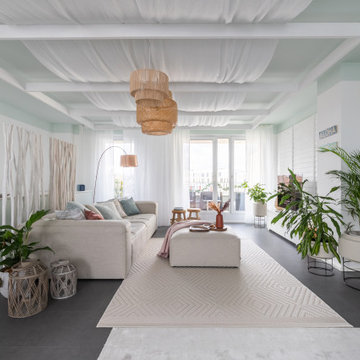
Ejemplo de salón para visitas abierto exótico grande con paredes blancas, suelo vinílico, televisor independiente, suelo gris, madera y papel pintado
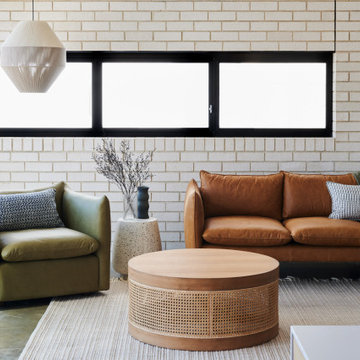
Diseño de salón abierto actual de tamaño medio con paredes blancas, suelo de cemento, televisor colgado en la pared y suelo gris
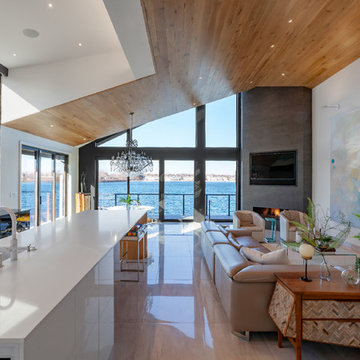
Living room reclads pre-existing corner fireplace and vaulted ceilings, with all new flooring, lighting, and trims carpentry details (railings, doors, trims, ceiling material) - Architecture/Interiors/Renderings/Photography: HAUS | Architecture For Modern Lifestyles - Construction Manager: WERK | Building Modern

Walls and Bench painted in Little Green. Tub chairs from Next provide cosy seating by the fire.
Modelo de salón clásico de tamaño medio con paredes grises, suelo de baldosas de cerámica, estufa de leña, marco de chimenea de madera y suelo gris
Modelo de salón clásico de tamaño medio con paredes grises, suelo de baldosas de cerámica, estufa de leña, marco de chimenea de madera y suelo gris

photo by Deborah Degraffenreid
Diseño de salón tipo loft escandinavo pequeño sin chimenea y televisor con paredes blancas, suelo de cemento y suelo gris
Diseño de salón tipo loft escandinavo pequeño sin chimenea y televisor con paredes blancas, suelo de cemento y suelo gris

Floors of Stone
Our Umbrian Limestone tiles have been carried through from the floor and cleverly cut to create this gorgeous, country fire hearth.
Ejemplo de salón para visitas cerrado de estilo de casa de campo de tamaño medio con paredes blancas, suelo de piedra caliza, estufa de leña, marco de chimenea de ladrillo y suelo gris
Ejemplo de salón para visitas cerrado de estilo de casa de campo de tamaño medio con paredes blancas, suelo de piedra caliza, estufa de leña, marco de chimenea de ladrillo y suelo gris

Diseño de salón para visitas cerrado contemporáneo de tamaño medio sin televisor con paredes beige, chimenea lineal, suelo de baldosas de porcelana, marco de chimenea de piedra y suelo gris
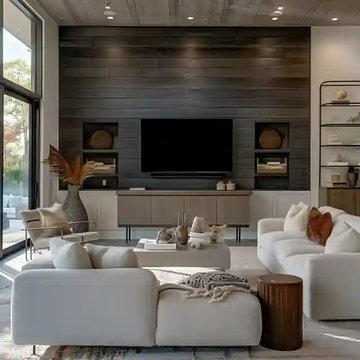
Warm and modern living room space with neutral color palette for a timeless appearance
Modelo de salón con barra de bar abierto retro grande con paredes blancas, suelo de madera en tonos medios, todas las chimeneas, televisor colgado en la pared y suelo gris
Modelo de salón con barra de bar abierto retro grande con paredes blancas, suelo de madera en tonos medios, todas las chimeneas, televisor colgado en la pared y suelo gris

Small modern apartments benefit from a less is more design approach. To maximize space in this living room we used a rug with optical widening properties and wrapped a gallery wall around the seating area. Ottomans give extra seating when armchairs are too big for the space.
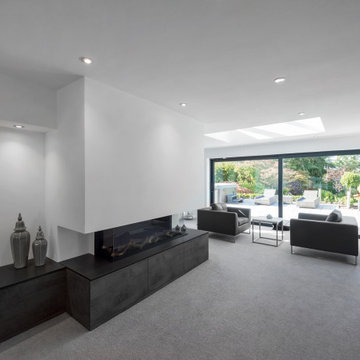
The project brief was to modernise, renovate and extend an existing property in Walsall, UK. Maintaining a classic but modern style, the property was extended and finished with a light grey render and grey stone slip cladding. Large windows, lantern-style skylights and roof skylights allow plenty of light into the open-plan spaces and rooms.
The full-height stone clad gable to the rear houses the main staircase, receiving plenty of daylight
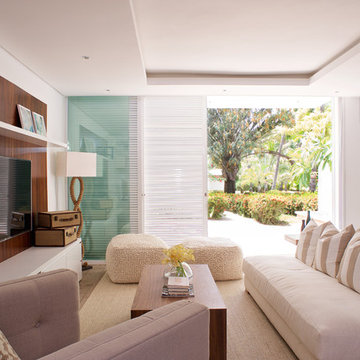
Para este Bungalo, nuestro cliente requería un espacio que se caracterizara por una paleta de colores neutros, con un "feeling" comfortable y a su vez elegante suficiente para un proyecto playero; No podían quedar atrás elementos que dieran alusión a materiales rústicos y costeros característicos de la locación.
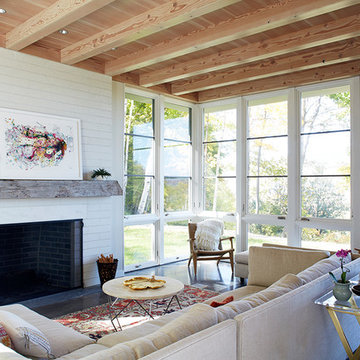
Anton Grassl
Ejemplo de biblioteca en casa abierta de estilo de casa de campo de tamaño medio sin televisor con suelo de cemento, estufa de leña, marco de chimenea de ladrillo y suelo gris
Ejemplo de biblioteca en casa abierta de estilo de casa de campo de tamaño medio sin televisor con suelo de cemento, estufa de leña, marco de chimenea de ladrillo y suelo gris
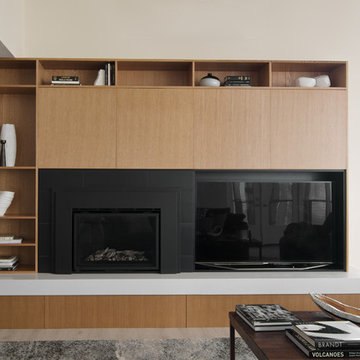
Modern living room design
Photography by Yulia Piterkina | www.06place.com
Modelo de salón para visitas abierto actual de tamaño medio con paredes beige, suelo vinílico, todas las chimeneas, marco de chimenea de madera, televisor independiente y suelo gris
Modelo de salón para visitas abierto actual de tamaño medio con paredes beige, suelo vinílico, todas las chimeneas, marco de chimenea de madera, televisor independiente y suelo gris
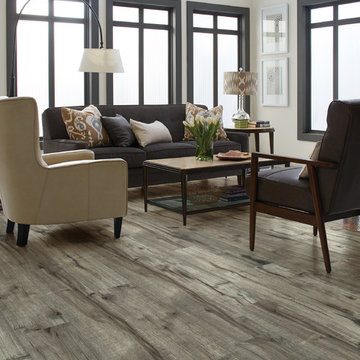
Diseño de salón para visitas cerrado tradicional renovado de tamaño medio sin televisor con paredes grises, suelo de madera en tonos medios y suelo gris
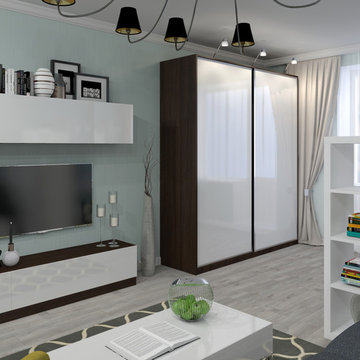
Diseño de biblioteca en casa cerrada actual de tamaño medio con televisor colgado en la pared, paredes verdes, suelo laminado, suelo gris y papel pintado
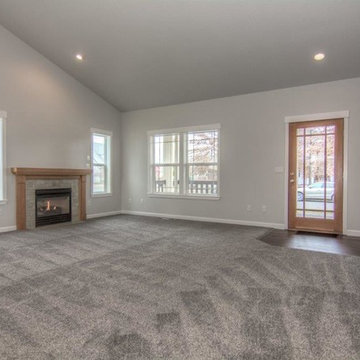
Foto de salón para visitas abierto clásico grande sin televisor con paredes grises, moqueta, todas las chimeneas, marco de chimenea de madera y suelo gris
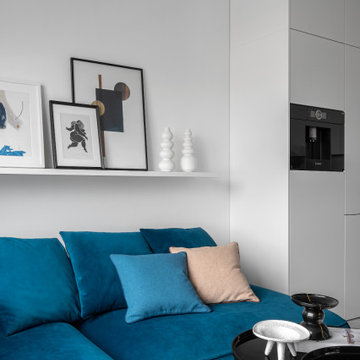
The kitchen is divided into two parts. The floor-to-ceiling column cabinets have lots of shelves and contain a built-in refrigerator and a range of appliances. The second part is a minimalist kitchen set with a sink and a cooktop framed by stoneware pylons with the texture of white onyx. We design interiors of homes and apartments worldwide. If you need well-thought and aesthetical interior, submit a request on the website.
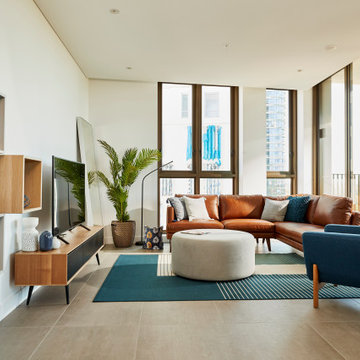
Beautiful relaxed open plan living zone featuring tan leather sofa with accents of blue and green.
Foto de salón abierto contemporáneo grande con paredes blancas, televisor independiente y suelo gris
Foto de salón abierto contemporáneo grande con paredes blancas, televisor independiente y suelo gris
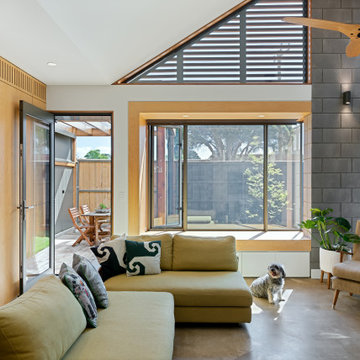
The Snug is a cosy, thermally efficient home for a couple of young professionals on a modest Coburg block. The brief called for a modest extension to the existing Californian bungalow that better connected the living spaces to the garden. The extension features a dynamic volume that reaches up to the sky to maximise north sun and natural light whilst the warm, classic material palette complements the landscape and provides longevity with a robust and beautiful finish.
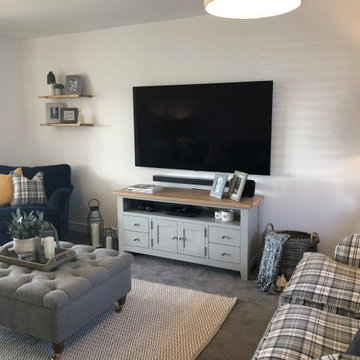
Transforming this new build into a cosy, homely living space using navy, orche and check fabrics to bring this room to life.
Foto de salón para visitas cerrado campestre de tamaño medio sin chimenea con paredes blancas, moqueta, televisor colgado en la pared y suelo gris
Foto de salón para visitas cerrado campestre de tamaño medio sin chimenea con paredes blancas, moqueta, televisor colgado en la pared y suelo gris
5.954 ideas para salones con suelo gris
1