818 ideas para salones con suelo de travertino y televisor colgado en la pared
Filtrar por
Presupuesto
Ordenar por:Popular hoy
21 - 40 de 818 fotos
Artículo 1 de 3
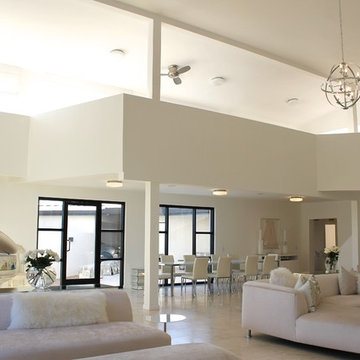
Lulu Lundstedt
Imagen de salón abierto retro grande sin chimenea con paredes blancas, suelo de travertino y televisor colgado en la pared
Imagen de salón abierto retro grande sin chimenea con paredes blancas, suelo de travertino y televisor colgado en la pared
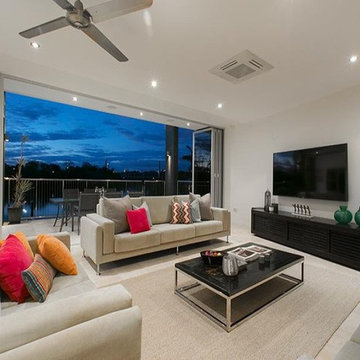
This unique riverfront home at the enviable 101 Brisbane Corso, Fairfield address has been designed to capture every aspect of the panoramic views of the river, and perfect northerly breezes that flow throughout the home.
Meticulous attention to detail in the design phase has ensured that every specification reflects unwavering quality and future practicality. No expense has been spared in producing a design that will surpass all expectations with an extensive list of features only a home of this calibre would possess.
The open layout encompasses three levels of multiple living spaces that blend together seamlessly and all accessible by the private lift. Easy, yet sophisticated interior details combine travertine marble and Blackbutt hardwood floors with calming tones, while oversized windows and glass doors open onto a range of outdoor spaces all designed around the spectacular river back drop. This relaxed and balanced design maximises on natural light while creating a number of vantage points from which to enjoy the sweeping views over the Brisbane River and city skyline.
The centrally located kitchen brings function and form with a spacious walk through, butler style pantry; oversized island bench; Miele appliances including plate warmer, steam oven, combination microwave & induction cooktop; granite benchtops and an abundance of storage sure to impress.
Four large bedrooms, 3 of which are ensuited, offer a degree of flexibility and privacy for families of all ages and sizes. The tranquil master retreat is perfectly positioned at the back of the home enjoying the stunning river & city view, river breezes and privacy.
The lower level has been created with entertaining in mind. With both indoor and outdoor entertaining spaces flowing beautifully to the architecturally designed saltwater pool with heated spa, through to the 10m x 3.5m pontoon creating the ultimate water paradise! The large indoor space with full glass backdrop ensures you can enjoy all that is on offer. Complete the package with a 4 car garage with room for all the toys and you have a home you will never want to leave.
A host of outstanding additional features further assures optimal comfort, including a dedicated study perfect for a home office; home theatre complete with projector & HDD recorder; private glass walled lift; commercial quality air-conditioning throughout; colour video intercom; 8 zone audio system; vacuum maid; back to base alarm just to name a few.
Located beside one of the many beautiful parks in the area, with only one neighbour and uninterrupted river views, it is hard to believe you are only 4km to the CBD and so close to every convenience imaginable. With easy access to the Green Bridge, QLD Tennis Centre, Major Hospitals, Major Universities, Private Schools, Transport & Fairfield Shopping Centre.
Features of 101 Brisbane Corso, Fairfield at a glance:
- Large 881 sqm block, beside the park with only one neighbour
- Panoramic views of the river, through to the Green Bridge and City
- 10m x 3.5m pontoon with 22m walkway
- Glass walled lift, a unique feature perfect for families of all ages & sizes
- 4 bedrooms, 3 with ensuite
- Tranquil master retreat perfectly positioned at the back of the home enjoying the stunning river & city view & river breezes
- Gourmet kitchen with Miele appliances - plate warmer, steam oven, combination microwave & induction cook top
- Granite benches in the kitchen, large island bench and spacious walk in pantry sure to impress
- Multiple living areas spread over 3 distinct levels
- Indoor and outdoor entertaining spaces to enjoy everything the river has to offer
- Beautiful saltwater pool & heated spa
- Dedicated study perfect for a home office
- Home theatre complete with Panasonic 3D Blue Ray HDD recorder, projector & home theatre speaker system
- Commercial quality air-conditioning throughout + vacuum maid
- Back to base alarm system & video intercom
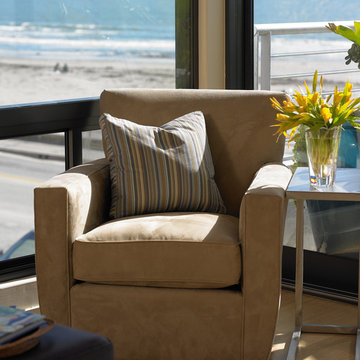
Photo by Eric Zepeda
Diseño de salón abierto marinero de tamaño medio con paredes beige, suelo de travertino, todas las chimeneas, marco de chimenea de baldosas y/o azulejos, televisor colgado en la pared y suelo beige
Diseño de salón abierto marinero de tamaño medio con paredes beige, suelo de travertino, todas las chimeneas, marco de chimenea de baldosas y/o azulejos, televisor colgado en la pared y suelo beige
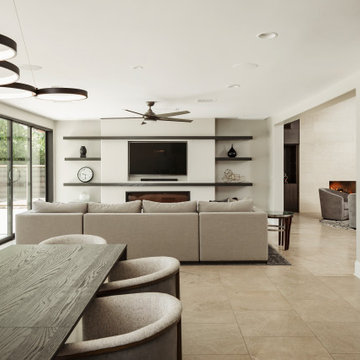
Diseño de salón para visitas abierto minimalista grande con paredes beige, suelo de travertino, chimenea lineal, marco de chimenea de baldosas y/o azulejos, televisor colgado en la pared y suelo beige
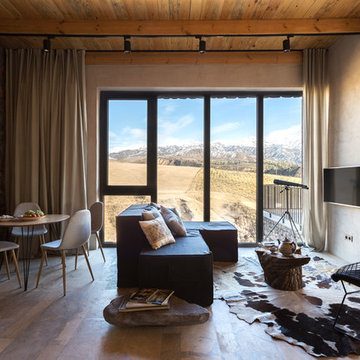
Diseño de salón abierto rural de tamaño medio sin chimenea con paredes marrones, suelo de travertino, televisor colgado en la pared, suelo beige y piedra
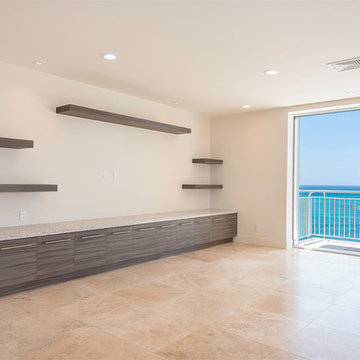
Diseño de salón abierto actual grande con paredes blancas, suelo de travertino y televisor colgado en la pared
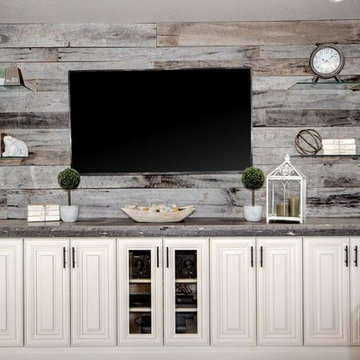
Foto de salón abierto tradicional renovado de tamaño medio sin chimenea con paredes grises, suelo de travertino y televisor colgado en la pared
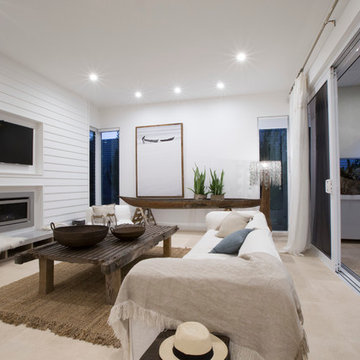
Imagen de salón abierto costero de tamaño medio con paredes blancas, suelo de travertino, todas las chimeneas, marco de chimenea de metal y televisor colgado en la pared
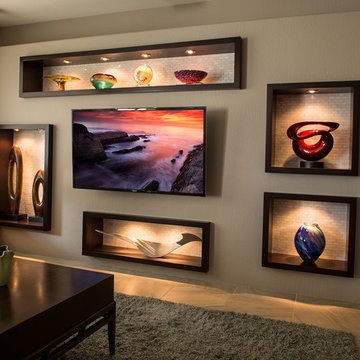
Imagen de salón para visitas cerrado contemporáneo de tamaño medio con paredes beige, suelo de travertino, televisor colgado en la pared y suelo beige
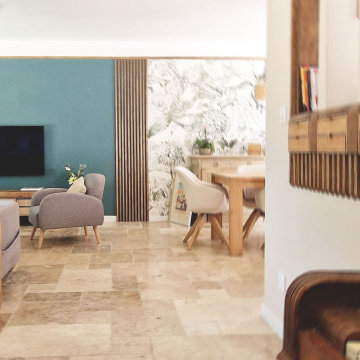
Reprise en sous-œuvre salvatrice : Libéré de ce poteau et doté d’apport de lumière sur 6 larges ouvertures au lieu de 3 auparavent, ce salon-séjour connecte directement la maison sur les extérieurs
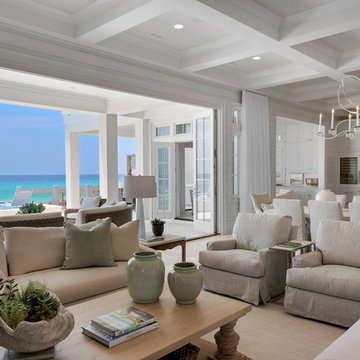
Will Sullivan - Emerald Coast Real Estate Photography
Diseño de salón abierto costero extra grande con paredes blancas, suelo de travertino, todas las chimeneas, marco de chimenea de baldosas y/o azulejos y televisor colgado en la pared
Diseño de salón abierto costero extra grande con paredes blancas, suelo de travertino, todas las chimeneas, marco de chimenea de baldosas y/o azulejos y televisor colgado en la pared
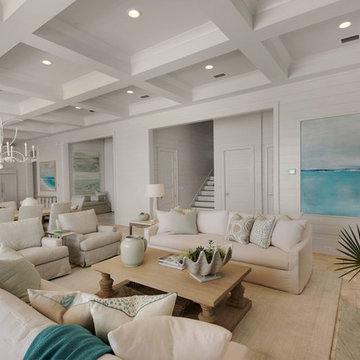
Diseño de salón abierto marinero extra grande con paredes blancas, todas las chimeneas, marco de chimenea de baldosas y/o azulejos, televisor colgado en la pared y suelo de travertino
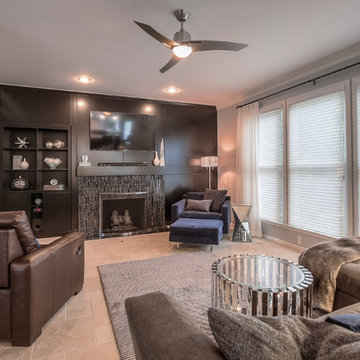
Danny Clapp
Diseño de salón abierto minimalista grande con paredes grises, suelo de travertino, todas las chimeneas, marco de chimenea de baldosas y/o azulejos y televisor colgado en la pared
Diseño de salón abierto minimalista grande con paredes grises, suelo de travertino, todas las chimeneas, marco de chimenea de baldosas y/o azulejos y televisor colgado en la pared
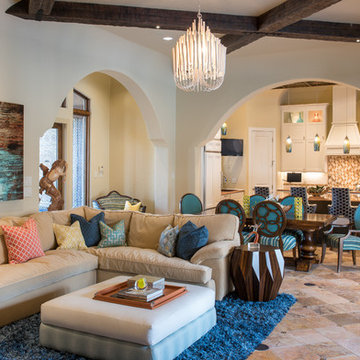
By painting the cabinets, walls, and ceiling lighter, we created a neutral backdrop for the pops of color through out this open floor plan. We were inspired by the existing large piece of art in the living room and played off of the color ways when selecting fabrics for pillows, throws, dining chairs, and reupholstering the ottoman. The pendants over the island and accessories in the kitchen cabinets are the needed accents in the kitchen used to tie it all together.
Michael Hunter Photography
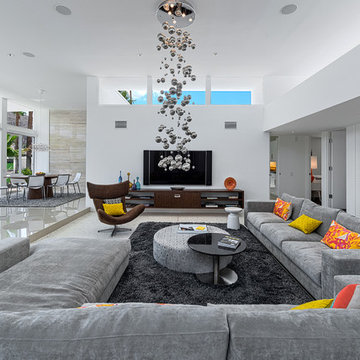
Patrick Ketchum Photography
Ejemplo de salón abierto vintage con paredes blancas, suelo de travertino y televisor colgado en la pared
Ejemplo de salón abierto vintage con paredes blancas, suelo de travertino y televisor colgado en la pared
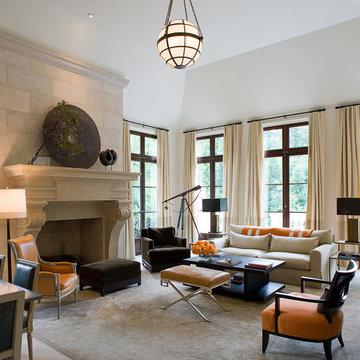
James Lockhart photo
Diseño de salón para visitas cerrado tradicional grande con paredes blancas, todas las chimeneas, suelo de travertino, marco de chimenea de piedra, televisor colgado en la pared y cortinas
Diseño de salón para visitas cerrado tradicional grande con paredes blancas, todas las chimeneas, suelo de travertino, marco de chimenea de piedra, televisor colgado en la pared y cortinas
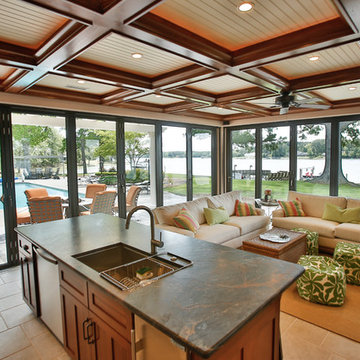
This was an addition to an existing house to expand the size of the kitchen and raise the ceiling. We also constructed an outdoor kitchen with collapsing glass walls and a slate roof.
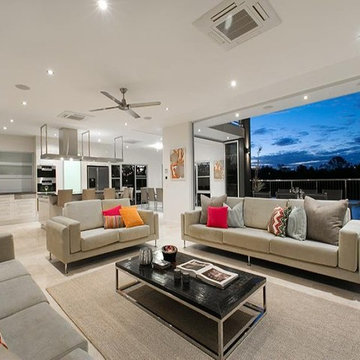
This unique riverfront home at the enviable 101 Brisbane Corso, Fairfield address has been designed to capture every aspect of the panoramic views of the river, and perfect northerly breezes that flow throughout the home.
Meticulous attention to detail in the design phase has ensured that every specification reflects unwavering quality and future practicality. No expense has been spared in producing a design that will surpass all expectations with an extensive list of features only a home of this calibre would possess.
The open layout encompasses three levels of multiple living spaces that blend together seamlessly and all accessible by the private lift. Easy, yet sophisticated interior details combine travertine marble and Blackbutt hardwood floors with calming tones, while oversized windows and glass doors open onto a range of outdoor spaces all designed around the spectacular river back drop. This relaxed and balanced design maximises on natural light while creating a number of vantage points from which to enjoy the sweeping views over the Brisbane River and city skyline.
The centrally located kitchen brings function and form with a spacious walk through, butler style pantry; oversized island bench; Miele appliances including plate warmer, steam oven, combination microwave & induction cooktop; granite benchtops and an abundance of storage sure to impress.
Four large bedrooms, 3 of which are ensuited, offer a degree of flexibility and privacy for families of all ages and sizes. The tranquil master retreat is perfectly positioned at the back of the home enjoying the stunning river & city view, river breezes and privacy.
The lower level has been created with entertaining in mind. With both indoor and outdoor entertaining spaces flowing beautifully to the architecturally designed saltwater pool with heated spa, through to the 10m x 3.5m pontoon creating the ultimate water paradise! The large indoor space with full glass backdrop ensures you can enjoy all that is on offer. Complete the package with a 4 car garage with room for all the toys and you have a home you will never want to leave.
A host of outstanding additional features further assures optimal comfort, including a dedicated study perfect for a home office; home theatre complete with projector & HDD recorder; private glass walled lift; commercial quality air-conditioning throughout; colour video intercom; 8 zone audio system; vacuum maid; back to base alarm just to name a few.
Located beside one of the many beautiful parks in the area, with only one neighbour and uninterrupted river views, it is hard to believe you are only 4km to the CBD and so close to every convenience imaginable. With easy access to the Green Bridge, QLD Tennis Centre, Major Hospitals, Major Universities, Private Schools, Transport & Fairfield Shopping Centre.
Features of 101 Brisbane Corso, Fairfield at a glance:
- Large 881 sqm block, beside the park with only one neighbour
- Panoramic views of the river, through to the Green Bridge and City
- 10m x 3.5m pontoon with 22m walkway
- Glass walled lift, a unique feature perfect for families of all ages & sizes
- 4 bedrooms, 3 with ensuite
- Tranquil master retreat perfectly positioned at the back of the home enjoying the stunning river & city view & river breezes
- Gourmet kitchen with Miele appliances - plate warmer, steam oven, combination microwave & induction cook top
- Granite benches in the kitchen, large island bench and spacious walk in pantry sure to impress
- Multiple living areas spread over 3 distinct levels
- Indoor and outdoor entertaining spaces to enjoy everything the river has to offer
- Beautiful saltwater pool & heated spa
- Dedicated study perfect for a home office
- Home theatre complete with Panasonic 3D Blue Ray HDD recorder, projector & home theatre speaker system
- Commercial quality air-conditioning throughout + vacuum maid
- Back to base alarm system & video intercom
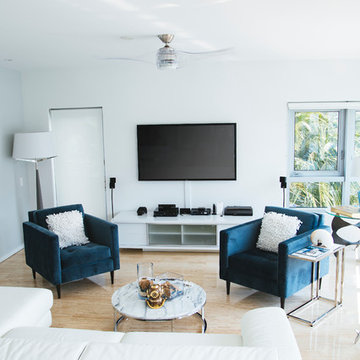
Modelo de salón para visitas cerrado minimalista de tamaño medio sin chimenea con paredes blancas, suelo de travertino y televisor colgado en la pared
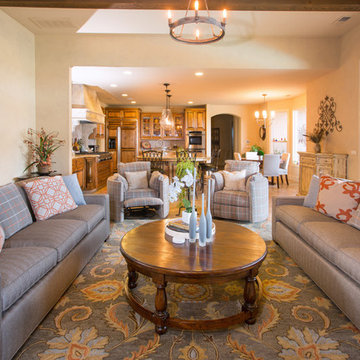
Foto de salón abierto tradicional de tamaño medio con paredes beige, suelo de travertino, suelo beige, todas las chimeneas, marco de chimenea de piedra y televisor colgado en la pared
818 ideas para salones con suelo de travertino y televisor colgado en la pared
2