253 ideas para salones con suelo de pizarra
Filtrar por
Presupuesto
Ordenar por:Popular hoy
21 - 40 de 253 fotos
Artículo 1 de 3
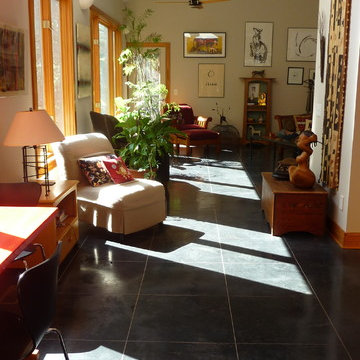
Modelo de salón para visitas abierto actual de tamaño medio sin chimenea y televisor con paredes blancas, suelo de pizarra y suelo negro
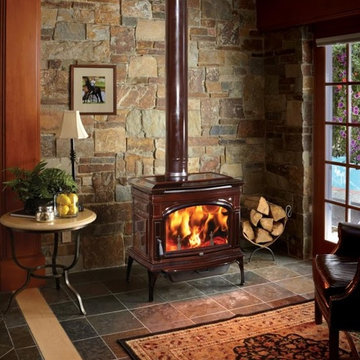
Foto de salón cerrado rústico de tamaño medio con suelo de pizarra, estufa de leña, marco de chimenea de metal y suelo gris
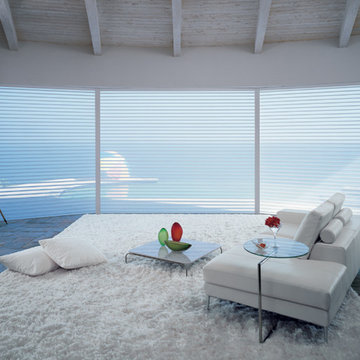
Ejemplo de salón para visitas abierto moderno de tamaño medio sin chimenea y televisor con paredes blancas, suelo de pizarra y suelo gris
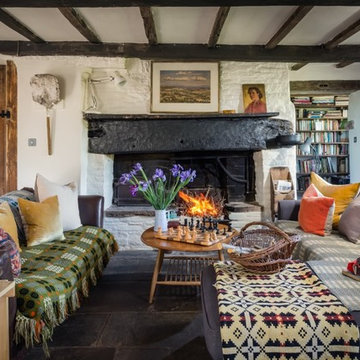
Modelo de biblioteca en casa abierta rústica grande con paredes blancas, suelo de pizarra, todas las chimeneas, marco de chimenea de piedra y suelo gris
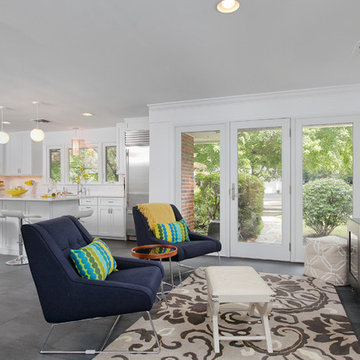
Imagen de salón abierto clásico renovado de tamaño medio con paredes blancas, suelo de pizarra y televisor colgado en la pared

Chesney Stoves offering stunning clean efficient burning all now Eco Design Ready for 2022 Regulations. Stylish Stove finished in period fireplace creating a simple, tidy, clean and cosy look. Perfect for the cold winter nights ahead.
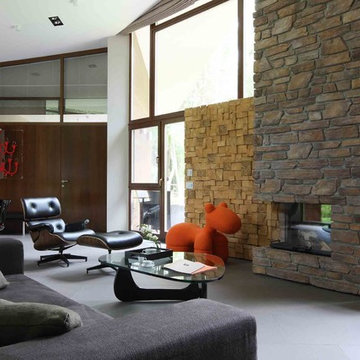
Бутик отель "Родники."Гостиная одноэтажного номера.
Фрагмент каминной зоны.
Авторы: Михаил и Дмитрий Ганевич
Foto de salón minimalista de tamaño medio con paredes marrones, suelo de pizarra, chimenea lineal, marco de chimenea de piedra y televisor retractable
Foto de salón minimalista de tamaño medio con paredes marrones, suelo de pizarra, chimenea lineal, marco de chimenea de piedra y televisor retractable
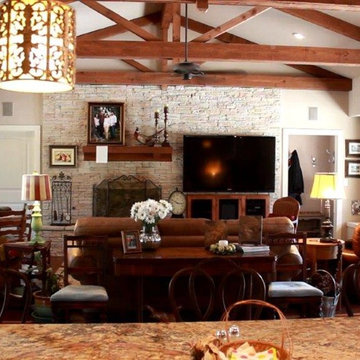
Foto de salón para visitas cerrado de estilo americano de tamaño medio con paredes beige, suelo de pizarra, todas las chimeneas, marco de chimenea de piedra y televisor colgado en la pared

Modern Living Room and Kitchen Interior Design Rendering. Which have sofa, painting on the wall, small table, blue carpet in the living room area by interior design firms. In the kitchen area there is white build-in cabinet , kitchen with island, chairs , fridge, plant in side of sofa, sink on the island, pendant light.
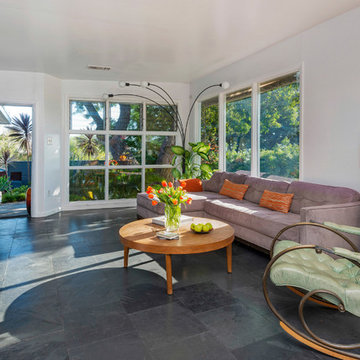
Photos by Michael McNamara, Shooting LA
Modelo de salón abierto vintage de tamaño medio sin chimenea con paredes azules, suelo de pizarra y televisor colgado en la pared
Modelo de salón abierto vintage de tamaño medio sin chimenea con paredes azules, suelo de pizarra y televisor colgado en la pared
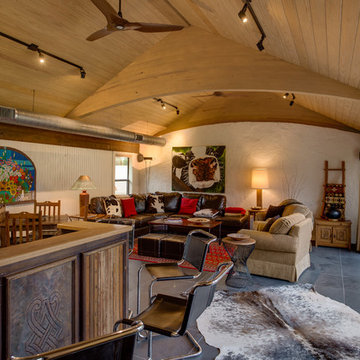
Ejemplo de salón con barra de bar abierto rústico de tamaño medio sin chimenea con paredes blancas, suelo de pizarra, televisor colgado en la pared y suelo gris
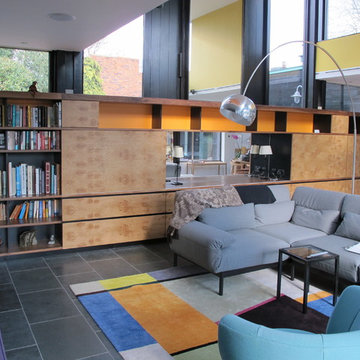
Diseño de biblioteca en casa abierta minimalista pequeña sin chimenea y televisor con paredes blancas y suelo de pizarra
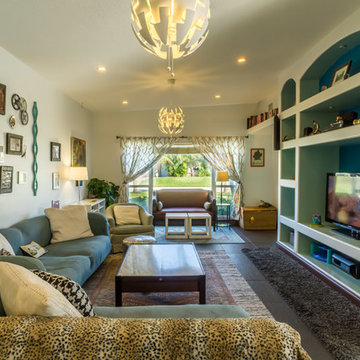
Open Living Room
Photo:Trevor Ward
Ejemplo de salón abierto ecléctico de tamaño medio sin chimenea con paredes grises, suelo de pizarra y pared multimedia
Ejemplo de salón abierto ecléctico de tamaño medio sin chimenea con paredes grises, suelo de pizarra y pared multimedia
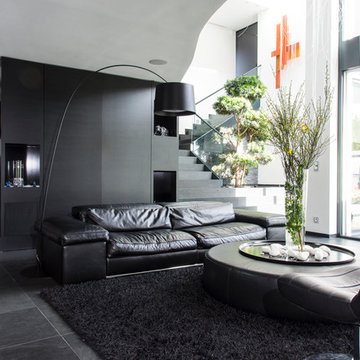
SMITH
Diseño de salón abierto contemporáneo grande sin chimenea con suelo de pizarra, televisor colgado en la pared y paredes negras
Diseño de salón abierto contemporáneo grande sin chimenea con suelo de pizarra, televisor colgado en la pared y paredes negras
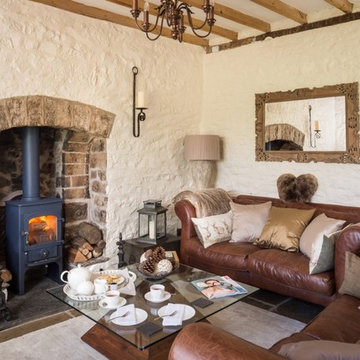
Foto de salón para visitas cerrado rústico de tamaño medio con paredes blancas, suelo de pizarra, estufa de leña, marco de chimenea de piedra, televisor colgado en la pared y suelo gris

The new family room was created by demolishing several small utility rooms and a small "maid's room" to open the kitchen up to the rear garden and pool area. The door to the new powder room is visible in the rear. The powder room features a small planter and "entry foyer" to obscure views of the more private areas from the family room and kitchen.
Design Team: Tracy Stone, Donatella Cusma', Sherry Cefali
Engineer: Dave Cefali
Photo: Lawrence Anderson
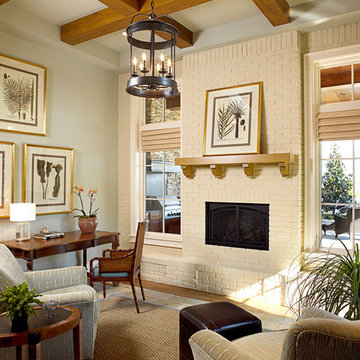
Marc Rutenberg Homes
Diseño de salón para visitas abierto clásico renovado de tamaño medio con paredes grises, todas las chimeneas, marco de chimenea de ladrillo y suelo de pizarra
Diseño de salón para visitas abierto clásico renovado de tamaño medio con paredes grises, todas las chimeneas, marco de chimenea de ladrillo y suelo de pizarra
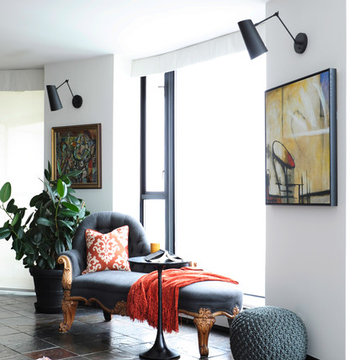
The homeowners of this condo sought our assistance when downsizing from a large family home on Howe Sound to a small urban condo in Lower Lonsdale, North Vancouver. They asked us to incorporate many of their precious antiques and art pieces into the new design. Our challenges here were twofold; first, how to deal with the unconventional curved floor plan with vast South facing windows that provide a 180 degree view of downtown Vancouver, and second, how to successfully merge an eclectic collection of antique pieces into a modern setting. We began by updating most of their artwork with new matting and framing. We created a gallery effect by grouping like artwork together and displaying larger pieces on the sections of wall between the windows, lighting them with black wall sconces for a graphic effect. We re-upholstered their antique seating with more contemporary fabrics choices - a gray flannel on their Victorian fainting couch and a fun orange chenille animal print on their Louis style chairs. We selected black as an accent colour for many of the accessories as well as the dining room wall to give the space a sophisticated modern edge. The new pieces that we added, including the sofa, coffee table and dining light fixture are mid century inspired, bridging the gap between old and new. White walls and understated wallpaper provide the perfect backdrop for the colourful mix of antique pieces. Interior Design by Lori Steeves, Simply Home Decorating. Photos by Tracey Ayton Photography

Gordon Gregory
Diseño de salón para visitas abierto rústico extra grande con suelo de pizarra, todas las chimeneas, marco de chimenea de piedra y suelo multicolor
Diseño de salón para visitas abierto rústico extra grande con suelo de pizarra, todas las chimeneas, marco de chimenea de piedra y suelo multicolor

A lovingly restored Georgian farmhouse in the heart of the Lake District.
Our shared aim was to deliver an authentic restoration with high quality interiors, and ingrained sustainable design principles using renewable energy.
253 ideas para salones con suelo de pizarra
2