253 ideas para salones con suelo de pizarra
Filtrar por
Presupuesto
Ordenar por:Popular hoy
61 - 80 de 253 fotos
Artículo 1 de 3
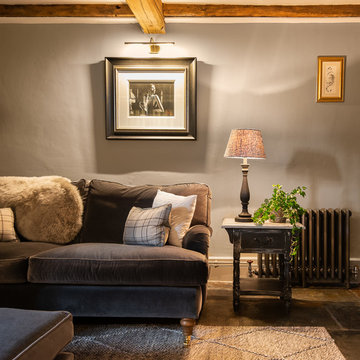
Miriam Sheridan Photography
Ejemplo de salón cerrado contemporáneo pequeño con paredes grises, suelo de pizarra y estufa de leña
Ejemplo de salón cerrado contemporáneo pequeño con paredes grises, suelo de pizarra y estufa de leña
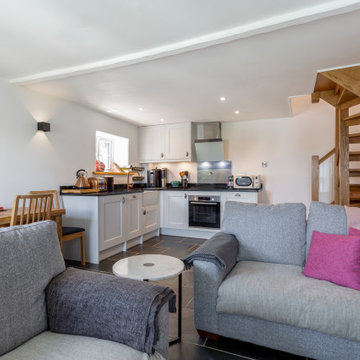
A beautiful staircase in a traditional cottage
Foto de biblioteca en casa abierta y gris y blanca tradicional pequeña con paredes blancas, suelo de pizarra, estufa de leña, marco de chimenea de madera, televisor independiente y suelo negro
Foto de biblioteca en casa abierta y gris y blanca tradicional pequeña con paredes blancas, suelo de pizarra, estufa de leña, marco de chimenea de madera, televisor independiente y suelo negro
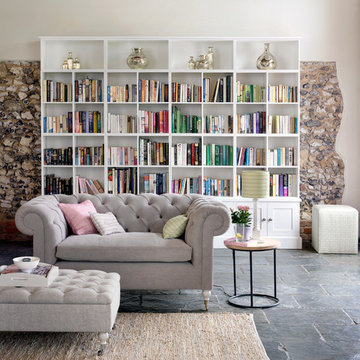
Whether you want to build an entire home library like this one or a small shelving unit to display your favourite finds, our New Hampshire modular range is ideal. You can choose your own paint finish, configuration and knobs or handles.
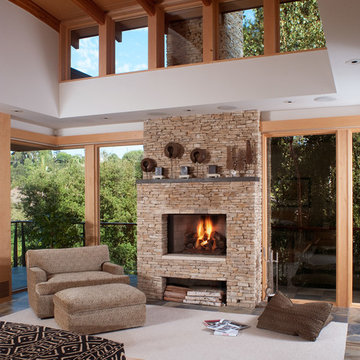
Foto de salón para visitas abierto tradicional de tamaño medio sin televisor con paredes blancas, suelo de pizarra, todas las chimeneas, marco de chimenea de piedra y suelo gris
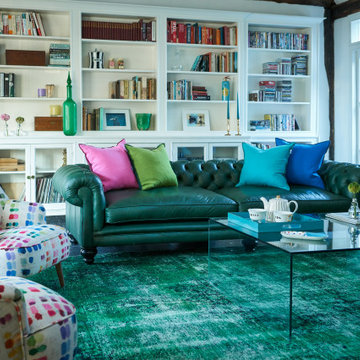
The brief from the client was to create a relaxing space where to kick off the shoes after a long day and snuggle down and, at the same time, create a joyful and very colourful and eclectic space to entertain.
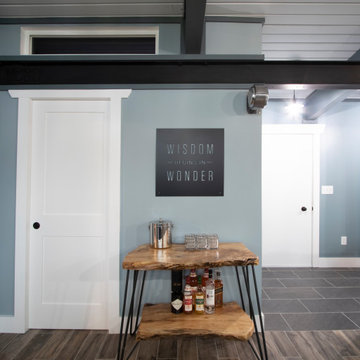
The client purchased two 1971 condos in the ski resort and knocked them into one. They were after industrial lighting to complement the modern design ethic and after consulting with Any Old Lights settled on low-slung Revivals nautical aluminium pendant lights with a serious industrial design, coupled with our vintage double-sided steel ships' clocks.
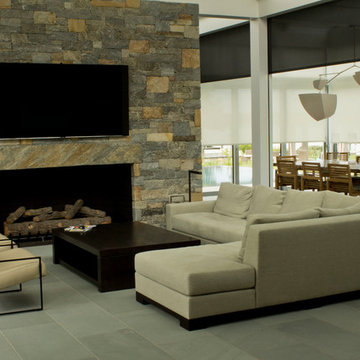
Great Room 75" TV with side speakers over stone fireplace. Motorized shades and bug screens surround Dining Area.
Imagen de salón abierto actual de tamaño medio con marco de chimenea de piedra, televisor colgado en la pared, paredes beige, suelo de pizarra, todas las chimeneas y suelo gris
Imagen de salón abierto actual de tamaño medio con marco de chimenea de piedra, televisor colgado en la pared, paredes beige, suelo de pizarra, todas las chimeneas y suelo gris
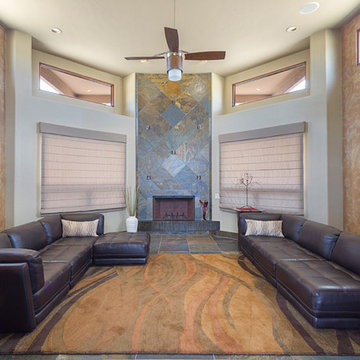
Photographer: Jeffrey Volker
Diseño de salón abierto moderno grande con paredes multicolor, suelo de pizarra, todas las chimeneas y marco de chimenea de piedra
Diseño de salón abierto moderno grande con paredes multicolor, suelo de pizarra, todas las chimeneas y marco de chimenea de piedra
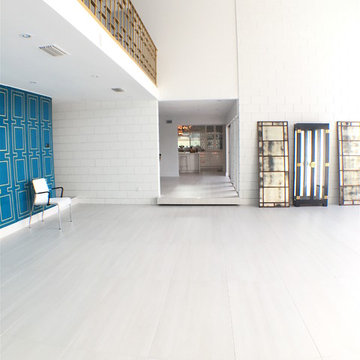
Natalie Martinez
Ejemplo de salón cerrado retro de tamaño medio sin chimenea con paredes blancas, suelo de pizarra y televisor colgado en la pared
Ejemplo de salón cerrado retro de tamaño medio sin chimenea con paredes blancas, suelo de pizarra y televisor colgado en la pared
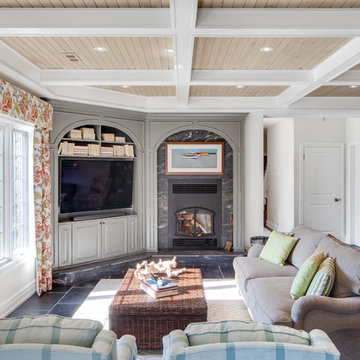
Scott Norsworthy
Modelo de biblioteca en casa abierta tradicional renovada grande con paredes blancas, suelo de pizarra, todas las chimeneas, marco de chimenea de piedra, pared multimedia y suelo negro
Modelo de biblioteca en casa abierta tradicional renovada grande con paredes blancas, suelo de pizarra, todas las chimeneas, marco de chimenea de piedra, pared multimedia y suelo negro
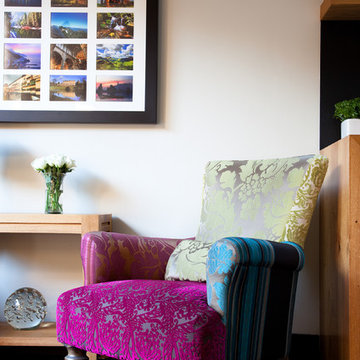
Paul Craig ©Paul Craig 2014 All Rights Reserved
Foto de salón actual grande con suelo de pizarra
Foto de salón actual grande con suelo de pizarra
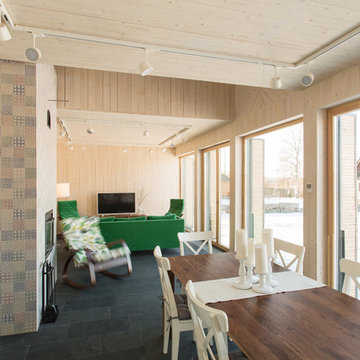
На первом этаже расположены холл, технические помещения и гостиная \ кухня \ столовая с панорамными окнами во всю ширину фасада.
фотографии - Дмитрий Цыренщиков
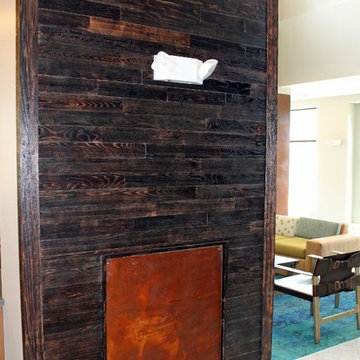
This is a wall covered in our Shou Sugi Ban, produced in house, that has a wire wheel finish for the highest degree of light refraction. This wall is accented with our custom Appalachian Gold oxidized panels. Each panel is hand made has its own unique pattern.
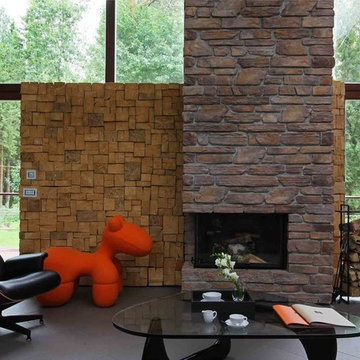
Бутик отель "Родники."Гостиная одноэтажного номера.
Фрагмент каминной зоны.
Авторы: Михаил и Дмитрий Ганевич
Diseño de salón minimalista de tamaño medio con paredes marrones, suelo de pizarra, chimenea lineal, marco de chimenea de piedra, televisor retractable y suelo gris
Diseño de salón minimalista de tamaño medio con paredes marrones, suelo de pizarra, chimenea lineal, marco de chimenea de piedra, televisor retractable y suelo gris
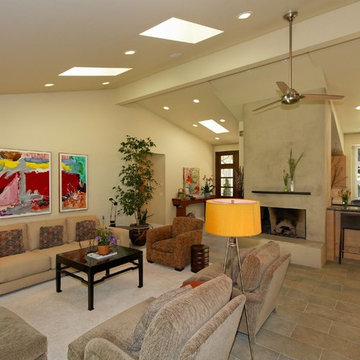
This contemporary fireplace is creative & beautiful face-lift from the old drab painted brick it originally was.
Imagen de salón para visitas abierto tradicional de tamaño medio con paredes beige y suelo de pizarra
Imagen de salón para visitas abierto tradicional de tamaño medio con paredes beige y suelo de pizarra
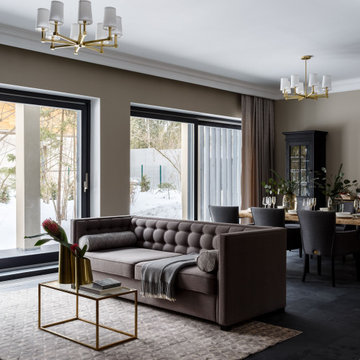
Гостиная-каминая-столовая
Ejemplo de salón tipo loft y blanco y madera actual grande con paredes beige, suelo de pizarra, chimenea lineal, marco de chimenea de piedra y suelo negro
Ejemplo de salón tipo loft y blanco y madera actual grande con paredes beige, suelo de pizarra, chimenea lineal, marco de chimenea de piedra y suelo negro
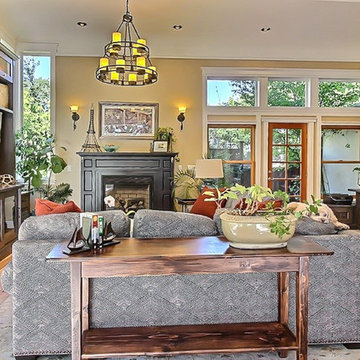
Ejemplo de salón para visitas abierto clásico de tamaño medio sin televisor con paredes beige, suelo de pizarra, todas las chimeneas y marco de chimenea de madera
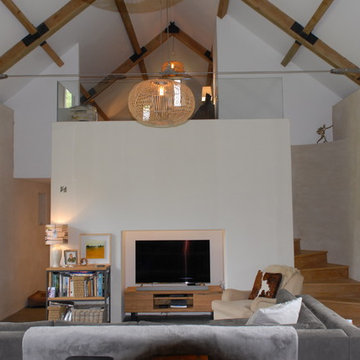
Complete conversion from threshing barn to full-height and two storey home. Contemporary interior with agricultural hints. Exterior remains true to the barn's original appearance.

The homeowners of this condo sought our assistance when downsizing from a large family home on Howe Sound to a small urban condo in Lower Lonsdale, North Vancouver. They asked us to incorporate many of their precious antiques and art pieces into the new design. Our challenges here were twofold; first, how to deal with the unconventional curved floor plan with vast South facing windows that provide a 180 degree view of downtown Vancouver, and second, how to successfully merge an eclectic collection of antique pieces into a modern setting. We began by updating most of their artwork with new matting and framing. We created a gallery effect by grouping like artwork together and displaying larger pieces on the sections of wall between the windows, lighting them with black wall sconces for a graphic effect. We re-upholstered their antique seating with more contemporary fabrics choices - a gray flannel on their Victorian fainting couch and a fun orange chenille animal print on their Louis style chairs. We selected black as an accent colour for many of the accessories as well as the dining room wall to give the space a sophisticated modern edge. The new pieces that we added, including the sofa, coffee table and dining light fixture are mid century inspired, bridging the gap between old and new. White walls and understated wallpaper provide the perfect backdrop for the colourful mix of antique pieces. Interior Design by Lori Steeves, Simply Home Decorating. Photos by Tracey Ayton Photography
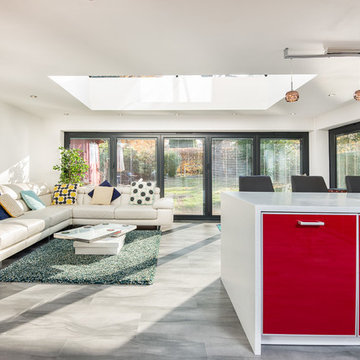
Miriam Sheridan
Foto de salón abierto clásico renovado de tamaño medio con paredes blancas, suelo de pizarra y suelo gris
Foto de salón abierto clásico renovado de tamaño medio con paredes blancas, suelo de pizarra y suelo gris
253 ideas para salones con suelo de pizarra
4