138 ideas para salones con suelo de piedra caliza y todos los diseños de techos
Filtrar por
Presupuesto
Ordenar por:Popular hoy
81 - 100 de 138 fotos
Artículo 1 de 3
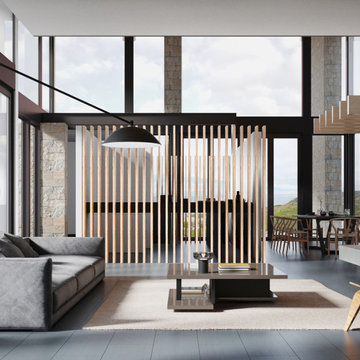
Modelo de salón abierto y abovedado minimalista grande con suelo de piedra caliza, todas las chimeneas, marco de chimenea de piedra y suelo gris
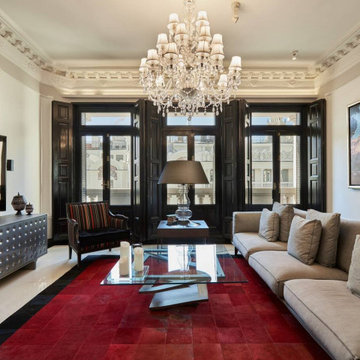
Foto de salón cerrado actual extra grande con paredes beige, suelo de piedra caliza, televisor colgado en la pared, suelo beige, todos los diseños de techos y alfombra
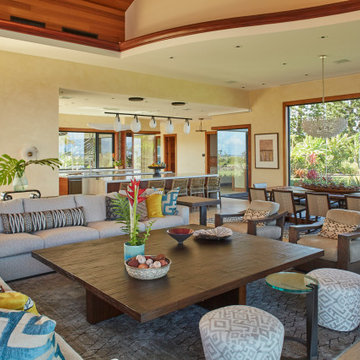
Great Room - Dining - Kitchen
Diseño de salón abierto y abovedado actual extra grande con paredes multicolor, suelo de piedra caliza, pared multimedia y suelo multicolor
Diseño de salón abierto y abovedado actual extra grande con paredes multicolor, suelo de piedra caliza, pared multimedia y suelo multicolor
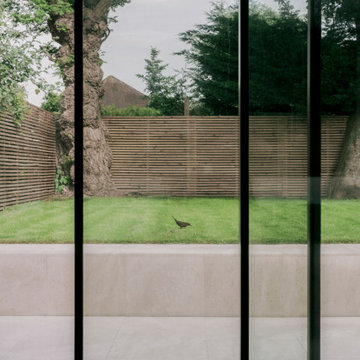
A young family of four, have commissioned FPA to extend their steep roofed cottage in the suburban town of Purley, Croydon.
This project offers the opportunity to revise and refine concepts and principles that FPA had outlined in the design of their house extension project in Surbiton and similarly, here too, the project is split into two separate sub-briefs and organised, once again, around two distinctive new buildings.
The side extension is monolithic, with hollowed-out apertures and finished in dark painted render to harmonise with the somber bricks and accommodates ancillary functions.
The back extension is conceived as a spatial sun and light catcher.
An architectural nacre piece is hung indoors to "catch the light" from nearby sources. A precise study of the sun path has inspired the careful insertion of openings of different types and shapes to direct one's view towards the outside.
The new building is articulated by 'pulling' and 'stretching' its edges to produce a dramatic sculptural interior.
The back extension is clad with three-dimensional textured timber boards to produce heavy shades and augment its sculptural properties, creating a stronger relationship with the mature trees at the end of the back garden.
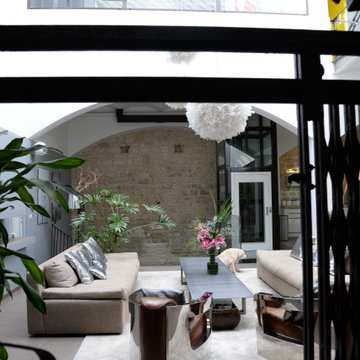
Ejemplo de salón con rincón musical abierto y abovedado actual grande sin chimenea con paredes grises, suelo de piedra caliza, televisor independiente y suelo gris
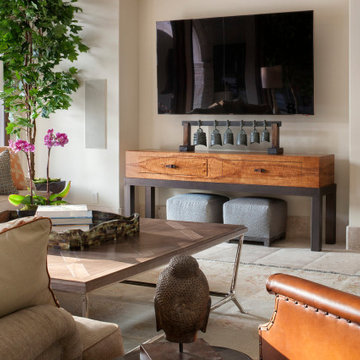
Living room area in a casual European contemporary home in Southlake, Dallas. Archways compose the entry into this casual yet elegant living room comprised of earth-tone shades. Large circular chandelier pendants hang above the coffee and dining tables. A large rectangular coffee table sits at the center of the room surrounded by earth-toned sofas with earth-toned throw pillows. A brown leather chair with a chevron-patterned pillow also surrounds the coffee table. A side table sits in the corner with a medium-sized gray lamp with an off-white lampshade.
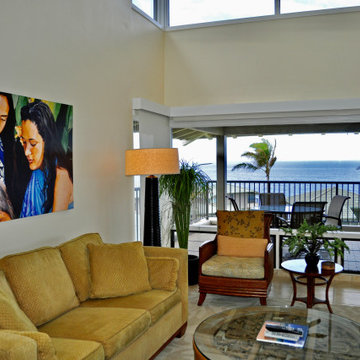
Asian tropical fusion style with modern touches. Local artists
Ejemplo de salón abierto y abovedado marinero extra grande con suelo de piedra caliza
Ejemplo de salón abierto y abovedado marinero extra grande con suelo de piedra caliza
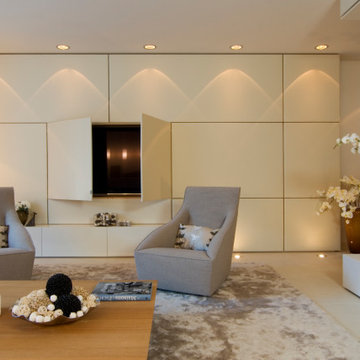
Modelo de salón para visitas abierto y abovedado contemporáneo grande con paredes beige, suelo de piedra caliza, todas las chimeneas, marco de chimenea de piedra, televisor retractable y suelo beige
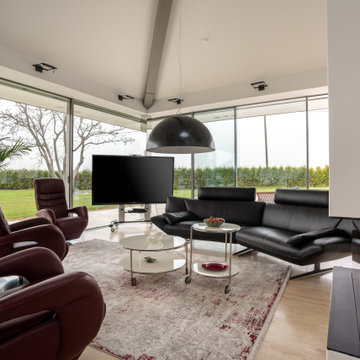
Dieser quadratische Bungalow ist ein K-MÄLEON Hybridhaus K-L und hat die Außenmaße 13 x 13 Meter. Wie gewohnt wurden Grundriss und Gestaltung vollkommen individuell vorgenommen. Durch das Atrium wird jeder Quadratmeter des innovativen Einfamilienhauses mit Licht durchflutet. Die quadratische Grundform der Glas-Dachspitze ermöglicht eine zu allen Seiten gleichmäßige Lichtverteilung.
Die Besonderheiten bei diesem Projekt sind die Glasfassade auf drei Hausseiten, die Gaube, der große Dachüberstand und die Stringenz bei der Materialauswahl.
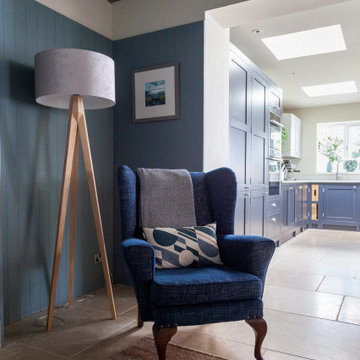
Diseño de biblioteca en casa abierta escandinava de tamaño medio con paredes blancas, suelo de piedra caliza, estufa de leña, suelo beige, vigas vistas y panelado
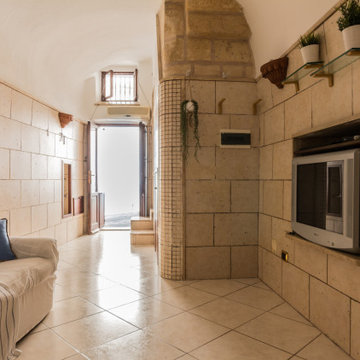
Modelo de salón abovedado rústico con suelo de piedra caliza y suelo beige
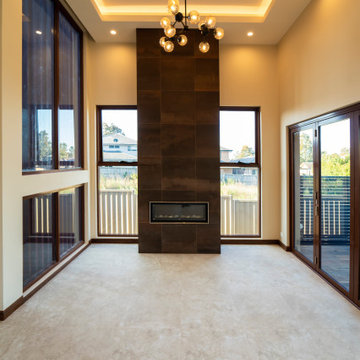
Recessed high ceiling, feature fireplace (with metal look tile surround) and modern chandelier are the perfect elements for a formal living room. Opening to the deck through the sliding glass doors for the party to expand.
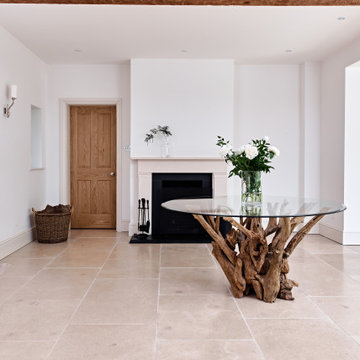
Aged Melbury Flagstone Floor Tiles
Imagen de salón para visitas cerrado moderno grande con paredes blancas, suelo de piedra caliza, todas las chimeneas, marco de chimenea de piedra, pared multimedia, suelo beige y bandeja
Imagen de salón para visitas cerrado moderno grande con paredes blancas, suelo de piedra caliza, todas las chimeneas, marco de chimenea de piedra, pared multimedia, suelo beige y bandeja
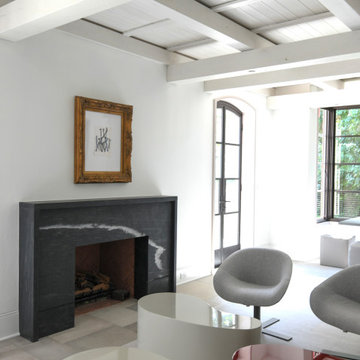
Ejemplo de salón cerrado contemporáneo grande con paredes blancas, suelo de piedra caliza, todas las chimeneas, marco de chimenea de piedra, suelo gris y vigas vistas
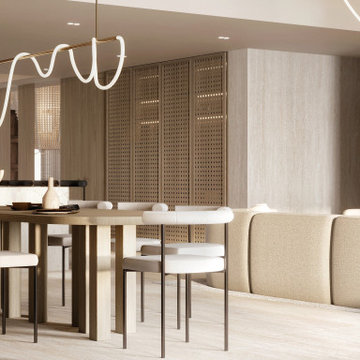
Modelo de salón para visitas abierto costero de tamaño medio con paredes beige, suelo de piedra caliza, suelo beige, casetón y panelado
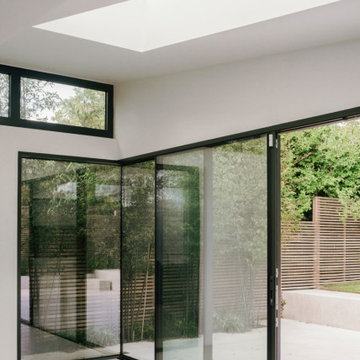
A young family of four, have commissioned FPA to extend their steep roofed cottage in the suburban town of Purley, Croydon.
This project offers the opportunity to revise and refine concepts and principles that FPA had outlined in the design of their house extension project in Surbiton and similarly, here too, the project is split into two separate sub-briefs and organised, once again, around two distinctive new buildings.
The side extension is monolithic, with hollowed-out apertures and finished in dark painted render to harmonise with the somber bricks and accommodates ancillary functions.
The back extension is conceived as a spatial sun and light catcher.
An architectural nacre piece is hung indoors to "catch the light" from nearby sources. A precise study of the sun path has inspired the careful insertion of openings of different types and shapes to direct one's view towards the outside.
The new building is articulated by 'pulling' and 'stretching' its edges to produce a dramatic sculptural interior.
The back extension is clad with three-dimensional textured timber boards to produce heavy shades and augment its sculptural properties, creating a stronger relationship with the mature trees at the end of the back garden.
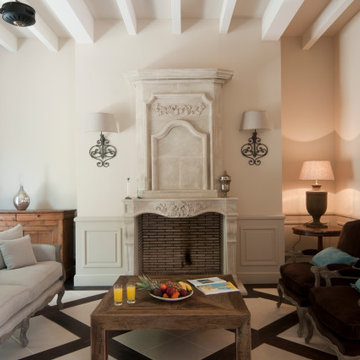
Living room, with furniture, lighting, accessories, wainscoting, and vintage stone fireplace
Diseño de salón para visitas mediterráneo extra grande con paredes blancas, suelo de piedra caliza, todas las chimeneas, marco de chimenea de piedra, suelo multicolor, vigas vistas y boiserie
Diseño de salón para visitas mediterráneo extra grande con paredes blancas, suelo de piedra caliza, todas las chimeneas, marco de chimenea de piedra, suelo multicolor, vigas vistas y boiserie
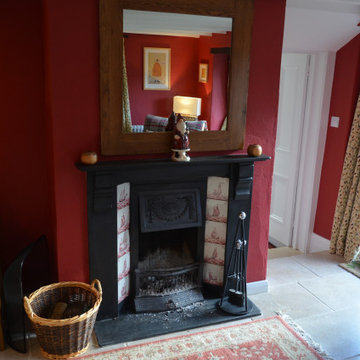
This warm cosy snug is within the oldest part of the house, with it's low beamed ceilings and deep solid walls we painted this room in Dulux's Heritage rich Pugin Red and was inspired by the original tiles within the fireplace surround.
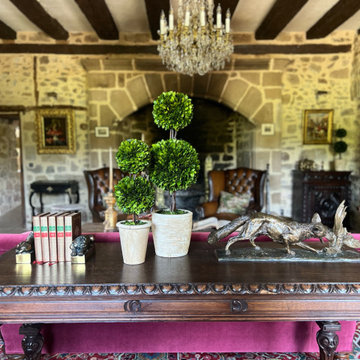
Imagen de salón para visitas cerrado de tamaño medio sin televisor con paredes beige, suelo de piedra caliza, todas las chimeneas, marco de chimenea de piedra, suelo beige y vigas vistas
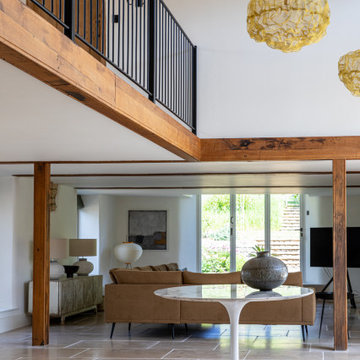
Unique open plan Entrance Hall and Living Room in a natural palette with feature lighting.
Ejemplo de salón tipo loft actual grande con paredes blancas, suelo de piedra caliza, todas las chimeneas, marco de chimenea de piedra, televisor independiente, suelo beige y vigas vistas
Ejemplo de salón tipo loft actual grande con paredes blancas, suelo de piedra caliza, todas las chimeneas, marco de chimenea de piedra, televisor independiente, suelo beige y vigas vistas
138 ideas para salones con suelo de piedra caliza y todos los diseños de techos
5