105 ideas para salones con suelo de piedra caliza y televisor retractable
Filtrar por
Presupuesto
Ordenar por:Popular hoy
81 - 100 de 105 fotos
Artículo 1 de 3
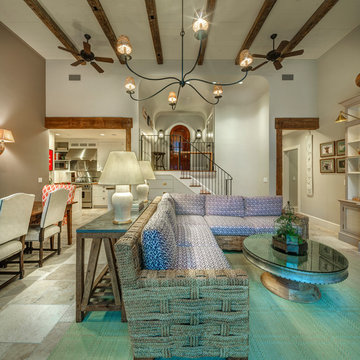
Ejemplo de biblioteca en casa abierta mediterránea grande con paredes beige, televisor retractable, suelo de piedra caliza y suelo beige
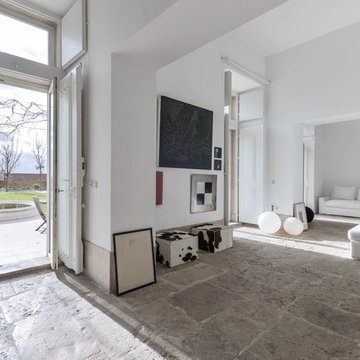
•Architects: Aires Mateus
•Location: Lisbon, Portugal
•Architect: Manuel Aires Mateus
•Years: 2006-20011
•Photos by: Ricardo Oliveira Alves
•Stone floor: Ancient Surface
A succession of everyday spaces occupied the lower floor of this restored 18th century castle on the hillside.
The existing estate illustrating a period clouded by historic neglect.
The restoration plan for this castle house focused on increasing its spatial value, its open space architecture and re-positioning of its windows. The garden made it possible to enhance the depth of the view over the rooftops and the Baixa river. An existing addition was rebuilt to house to conduct more private and entertainment functions.
The unexpected discovery of an old and buried wellhead and cistern in the center of the house was a pleasant surprise to the architect and owners.
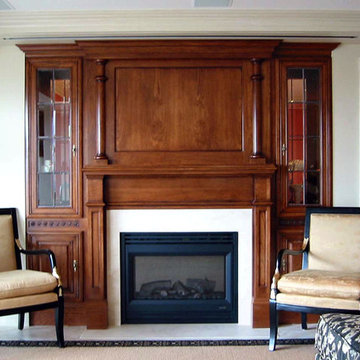
renovation project / builder- cmd corp
Foto de salón para visitas abierto tradicional de tamaño medio con paredes beige, suelo de piedra caliza, marco de chimenea de piedra, televisor retractable, suelo beige y todas las chimeneas
Foto de salón para visitas abierto tradicional de tamaño medio con paredes beige, suelo de piedra caliza, marco de chimenea de piedra, televisor retractable, suelo beige y todas las chimeneas
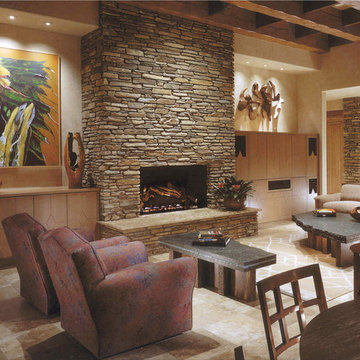
Comfortable and elegant, this living room has several conversation areas. The various textures include stacked stone columns, copper-clad beams exotic wood veneers, metal and glass.
Project designed by Susie Hersker’s Scottsdale interior design firm Design Directives. Design Directives is active in Phoenix, Paradise Valley, Cave Creek, Carefree, Sedona, and beyond.
For more about Design Directives, click here: https://susanherskerasid.com/
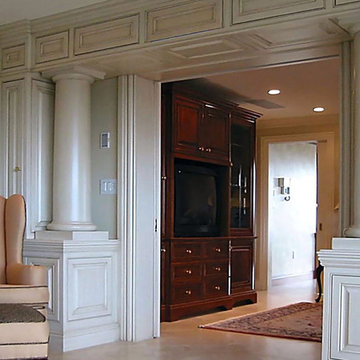
renovation project / builder- cmd corp
Modelo de salón para visitas abierto clásico de tamaño medio con paredes beige, suelo de piedra caliza, chimenea de doble cara, marco de chimenea de piedra, televisor retractable y suelo beige
Modelo de salón para visitas abierto clásico de tamaño medio con paredes beige, suelo de piedra caliza, chimenea de doble cara, marco de chimenea de piedra, televisor retractable y suelo beige
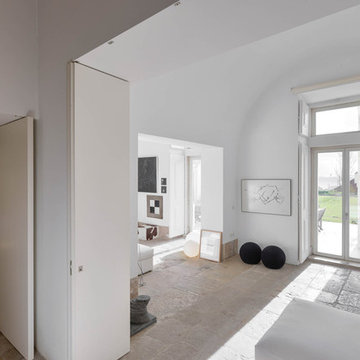
•Architects: Aires Mateus
•Location: Lisbon, Portugal
•Architect: Manuel Aires Mateus
•Years: 2006-20011
•Photos by: Ricardo Oliveira Alves
•Stone floor: Ancient Surface
A succession of everyday spaces occupied the lower floor of this restored 18th century castle on the hillside.
The existing estate illustrating a period clouded by historic neglect.
The restoration plan for this castle house focused on increasing its spatial value, its open space architecture and re-positioning of its windows. The garden made it possible to enhance the depth of the view over the rooftops and the Baixa river. An existing addition was rebuilt to house to conduct more private and entertainment functions.
The unexpected discovery of an old and buried wellhead and cistern in the center of the house was a pleasant surprise to the architect and owners.
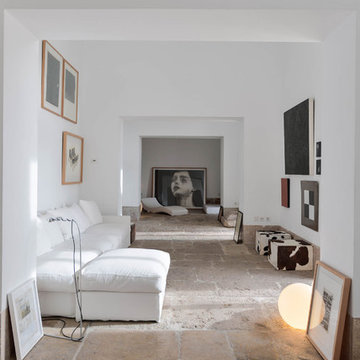
•Architects: Aires Mateus
•Location: Lisbon, Portugal
•Architect: Manuel Aires Mateus
•Years: 2006-20011
•Photos by: Ricardo Oliveira Alves
•Stone floor: Ancient Surface
A succession of everyday spaces occupied the lower floor of this restored 18th century castle on the hillside.
The existing estate illustrating a period clouded by historic neglect.
The restoration plan for this castle house focused on increasing its spatial value, its open space architecture and re-positioning of its windows. The garden made it possible to enhance the depth of the view over the rooftops and the Baixa river. An existing addition was rebuilt to house to conduct more private and entertainment functions.
The unexpected discovery of an old and buried wellhead and cistern in the center of the house was a pleasant surprise to the architect and owners.
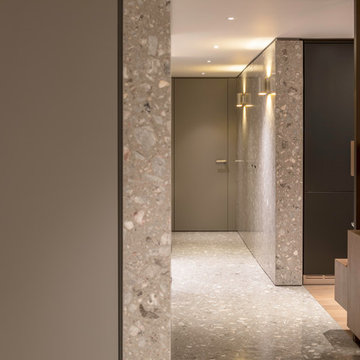
Andrea Seroni Photographer
Diseño de salón abierto vintage de tamaño medio con paredes grises, suelo de piedra caliza y televisor retractable
Diseño de salón abierto vintage de tamaño medio con paredes grises, suelo de piedra caliza y televisor retractable
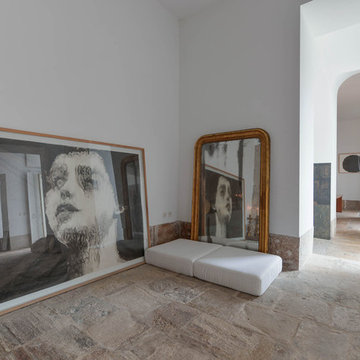
•Architects: Aires Mateus
•Location: Lisbon, Portugal
•Architect: Manuel Aires Mateus
•Years: 2006-20011
•Photos by: Ricardo Oliveira Alves
•Stone floor: Ancient Surface
A succession of everyday spaces occupied the lower floor of this restored 18th century castle on the hillside.
The existing estate illustrating a period clouded by historic neglect.
The restoration plan for this castle house focused on increasing its spatial value, its open space architecture and re-positioning of its windows. The garden made it possible to enhance the depth of the view over the rooftops and the Baixa river. An existing addition was rebuilt to house to conduct more private and entertainment functions.
The unexpected discovery of an old and buried wellhead and cistern in the center of the house was a pleasant surprise to the architect and owners.
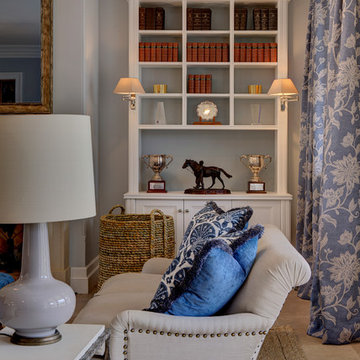
Photographer Brett Boardman
Ejemplo de salón para visitas abierto tradicional renovado grande con paredes grises, suelo de piedra caliza, todas las chimeneas, marco de chimenea de piedra y televisor retractable
Ejemplo de salón para visitas abierto tradicional renovado grande con paredes grises, suelo de piedra caliza, todas las chimeneas, marco de chimenea de piedra y televisor retractable
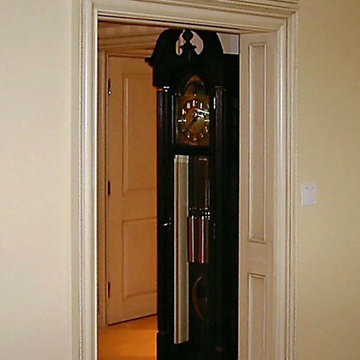
renovation project / builder- cmd corp
Ejemplo de salón para visitas abierto clásico de tamaño medio con paredes beige, suelo de piedra caliza, chimenea de doble cara, marco de chimenea de piedra, televisor retractable y suelo beige
Ejemplo de salón para visitas abierto clásico de tamaño medio con paredes beige, suelo de piedra caliza, chimenea de doble cara, marco de chimenea de piedra, televisor retractable y suelo beige
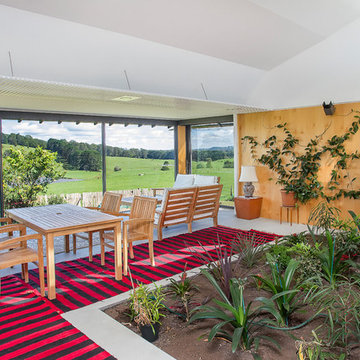
Custom made slatted light fittings travel from the garden room through to the living room and kitchen. Large steel framed windows invite the outdoors in. Whilst an indoor garden helps to purify the air. Hoop pine ply lines the walls.
Photography by Hannah Ladic Photography
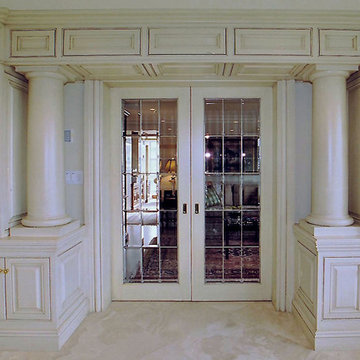
renovation project / builder- cmd corp
Imagen de salón para visitas abierto tradicional de tamaño medio con paredes beige, suelo de piedra caliza, chimenea de doble cara, marco de chimenea de piedra, televisor retractable y suelo beige
Imagen de salón para visitas abierto tradicional de tamaño medio con paredes beige, suelo de piedra caliza, chimenea de doble cara, marco de chimenea de piedra, televisor retractable y suelo beige
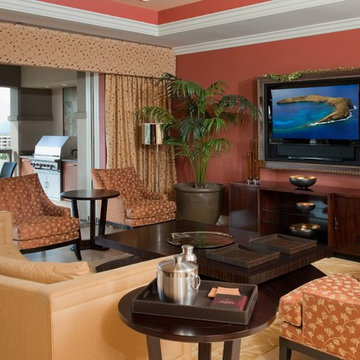
TV and Sound Bar Exposed in Art Frame
Interior Design Solutions
www.idsmaui.com
Greg Hoxsie Photography, Today Magazine, LLC
Foto de salón abierto exótico con paredes rojas, suelo de piedra caliza y televisor retractable
Foto de salón abierto exótico con paredes rojas, suelo de piedra caliza y televisor retractable
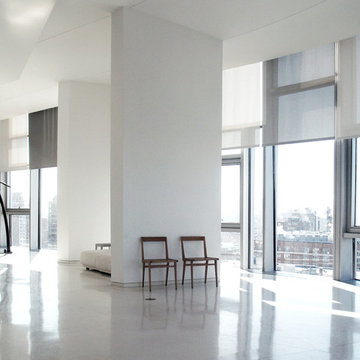
Motorized solar shades installation @Jean Nouvel condo's
contact us at Gil@nywindowfashion.com for more info.
Diseño de salón tipo loft actual con suelo de piedra caliza y televisor retractable
Diseño de salón tipo loft actual con suelo de piedra caliza y televisor retractable
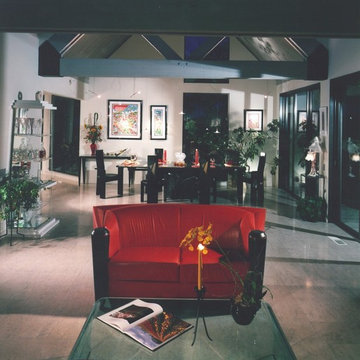
This townhouse won awards when it was built in the 1970s, but it was caught in a design time-warp until the new owners decided to transform it into a contemporary European style. One of the technological advancements used in the original townhouse: a roof that slides back, exposing the sky (and the stars). The trusses and wood ceiling were sanded and glazed a soft gray color.
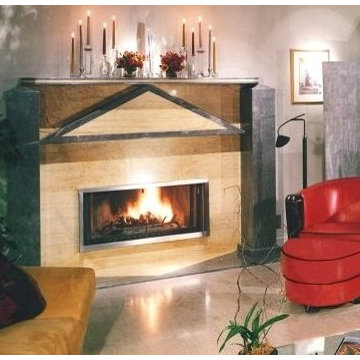
A custom yellow and gray marble fireplace surround was designed to blend with the homeowners' selection of furniture and accessories. The suspended triangle adds visual interest with good proportions relating to the living room's size and volume.
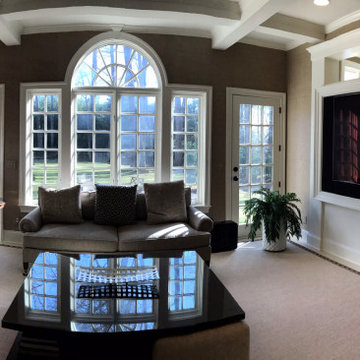
Ejemplo de biblioteca en casa abierta clásica renovada de tamaño medio con paredes blancas, suelo de piedra caliza, todas las chimeneas, marco de chimenea de piedra, televisor retractable y suelo blanco
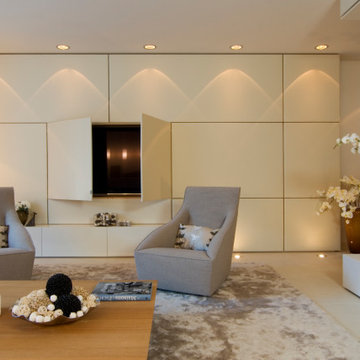
Modelo de salón para visitas abierto y abovedado contemporáneo grande con paredes beige, suelo de piedra caliza, todas las chimeneas, marco de chimenea de piedra, televisor retractable y suelo beige
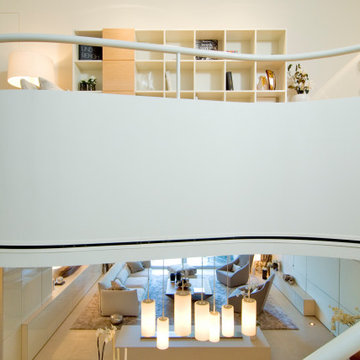
Ejemplo de salón para visitas abierto y abovedado actual grande con paredes beige, suelo de piedra caliza, todas las chimeneas, marco de chimenea de piedra, televisor retractable y suelo beige
105 ideas para salones con suelo de piedra caliza y televisor retractable
5