3.446 ideas para salones con suelo de piedra caliza y tatami
Filtrar por
Presupuesto
Ordenar por:Popular hoy
101 - 120 de 3446 fotos
Artículo 1 de 3
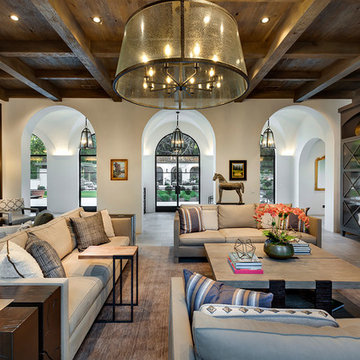
Modelo de salón abierto mediterráneo extra grande con paredes blancas, suelo de piedra caliza y suelo gris
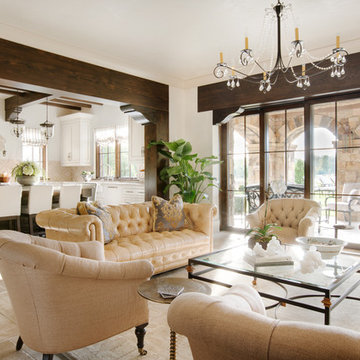
Gabriel Builders Showroom/Gathering room off functioning kitchen with pewter island. LImestone floors, plaster walls, Douglas Fir beams. Limestone floor extends thru lift and slide doors to outdoor arched porch with gas lanterns and swimming pool. View of Cliffs at Mountain Park golf course and NC mountains
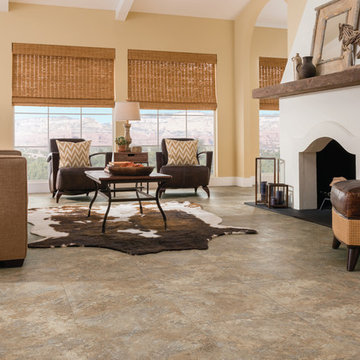
Diseño de salón para visitas abierto clásico renovado grande sin televisor con suelo de piedra caliza, todas las chimeneas, paredes amarillas, marco de chimenea de yeso y suelo beige
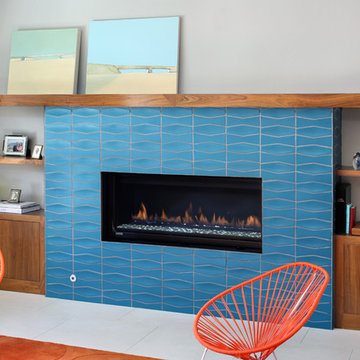
New indoor/outdoor living room with limestone floor tile, claro solid walnut mantel and cabinets, Heath ceramics Diamond & Bowtie fireplace tile. Bernard Andre Photography

Open concept living room with window walls on both sides to take advantage of the incredible views.
Photo by Robinette Architects, Inc.
Ejemplo de salón abierto actual grande con paredes beige, suelo de piedra caliza, chimenea de esquina, marco de chimenea de piedra y televisor colgado en la pared
Ejemplo de salón abierto actual grande con paredes beige, suelo de piedra caliza, chimenea de esquina, marco de chimenea de piedra y televisor colgado en la pared
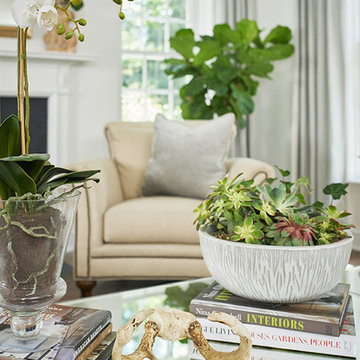
Ashley Avila
Modelo de salón abierto tradicional grande con paredes grises, suelo de piedra caliza, todas las chimeneas, marco de chimenea de piedra y televisor colgado en la pared
Modelo de salón abierto tradicional grande con paredes grises, suelo de piedra caliza, todas las chimeneas, marco de chimenea de piedra y televisor colgado en la pared
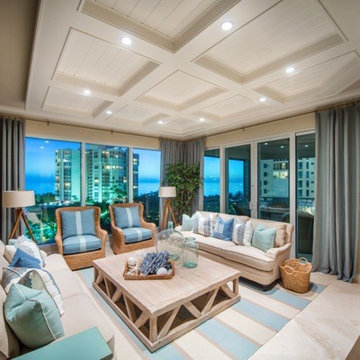
Diseño de salón abierto costero de tamaño medio sin chimenea con paredes beige y suelo de piedra caliza
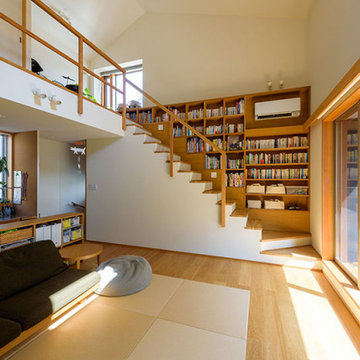
2階子世帯のリビング。フラットな畳敷きスペースで床暖房が入っています。
Ejemplo de salón abierto y blanco con paredes blancas, tatami, papel pintado y papel pintado
Ejemplo de salón abierto y blanco con paredes blancas, tatami, papel pintado y papel pintado
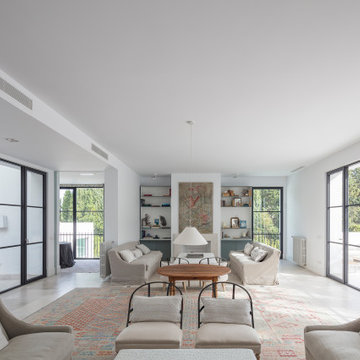
fotografía © Montse Zamorano
Imagen de salón abierto minimalista grande con paredes blancas, suelo de piedra caliza, todas las chimeneas, marco de chimenea de piedra y suelo beige
Imagen de salón abierto minimalista grande con paredes blancas, suelo de piedra caliza, todas las chimeneas, marco de chimenea de piedra y suelo beige
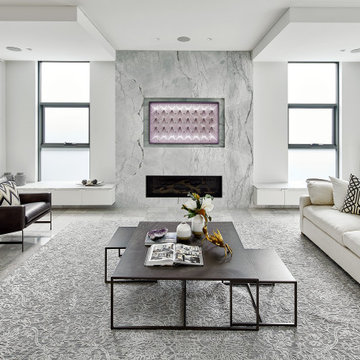
Showcasing this luxurious house in Hunters Hill // Using stone tiles and slabs supplied by @snbstone
Photography: Marian Riabic
The living areas have been beautifully designed by using a combination of Chambord Grey limestone on the floors and Bianco Alpi marble slabs around the fireplace. Exclusive to @snbstone and available in various formats and finishes.
#chambordgreylimestone #biancoalpimarble #snb #snbstone #stone #tiles #slabs #marble #limestone #naturalstone #snbsydney #snbbrisbane #snbmelbourne #interiordesignideas
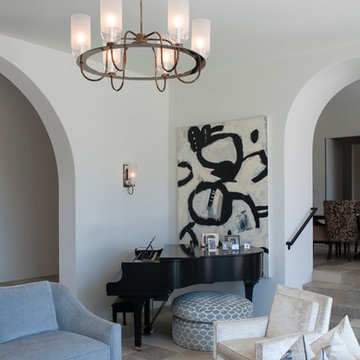
Foto de salón para visitas abierto mediterráneo extra grande con suelo de piedra caliza
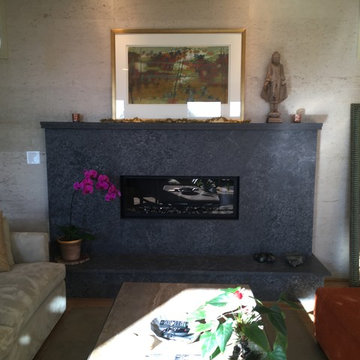
Ejemplo de salón cerrado actual de tamaño medio con paredes beige, suelo de piedra caliza, todas las chimeneas, marco de chimenea de hormigón y suelo marrón
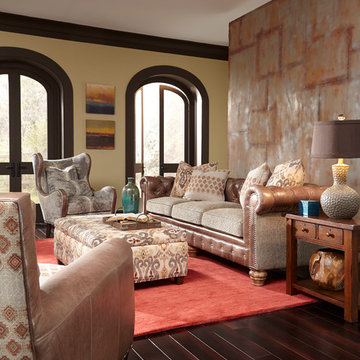
Modelo de salón para visitas cerrado de estilo americano de tamaño medio con paredes beige y suelo de piedra caliza
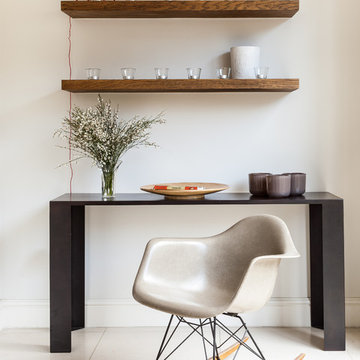
This cozy quick seat corner of the living room it's an example of contemporary style, the metal consolle, shelves and the floor are very linear in shapes and everything is balanced by a soft warm touch given by the decorations and the Eames rocking chair.
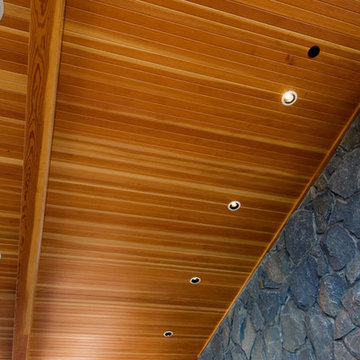
Basalt stone Hydronic concrete stained floors and lots of Fir
photo Tim Park
Foto de salón para visitas abierto actual de tamaño medio con paredes beige, suelo de piedra caliza, todas las chimeneas y marco de chimenea de piedra
Foto de salón para visitas abierto actual de tamaño medio con paredes beige, suelo de piedra caliza, todas las chimeneas y marco de chimenea de piedra
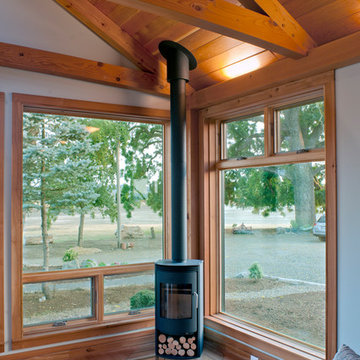
Phil and Rocio, little did you know how perfect your timing was when you came to us and asked for a “small but perfect home”. Fertile ground indeed as we thought about working on something like a precious gem, or what we’re calling a NEW Jewel.
So many of our clients now are building smaller homes because they simply don’t need a bigger one. Seems smart for many reasons: less vacuuming, less heating and cooling, less taxes. And for many, less strain on the finances as we get to the point where retirement shines bright and hopeful.
For the jewel of a home we wanted to start with 1,000 square feet. Enough room for a pleasant common area, a couple of away rooms for bed and work, a couple of bathrooms and yes to a mudroom and pantry. (For Phil and Rocio’s, we ended up with 1,140 square feet.)
The Jewel would not compromise on design intent, envelope or craft intensity. This is the big benefit of the smaller footprint, of course. By using a pure and simple form for the house volume, a true jewel would have enough money in the budget for the highest quality materials, net-zero levels of insulation, triple pane windows, and a high-efficiency heat pump. Additionally, the doors would be handcrafted, the cabinets solid wood, the finishes exquisite, and craftsmanship shudderingly excellent.
Our many thanks to Phil and Rocio for including us in their dream home project. It is truly a Jewel!
From the homeowners (read their full note here):
“It is quite difficult to express the deep sense of gratitude we feel towards everyone that contributed to the Jewel…many of which I don’t have the ability to send this to, or even be able to name. The artistic, creative flair combined with real-life practicality is a major component of our place we will love for many years to come.
Please pass on our thanks to everyone that was involved. We look forward to visits from any and all as time goes by."
–Phil and Rocio
Read more about the first steps for this Jewel on our blog.
Reclaimed Wood, Kitchen Cabinetry, Bedroom Door: Pioneer Millworks
Entry door: NEWwoodworks
Professional Photos: Loren Nelson Photography
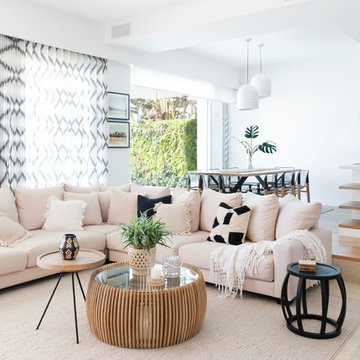
Interior Design by Donna Guyler Design
Foto de salón abierto contemporáneo grande con paredes blancas, suelo de piedra caliza, televisor colgado en la pared y suelo beige
Foto de salón abierto contemporáneo grande con paredes blancas, suelo de piedra caliza, televisor colgado en la pared y suelo beige
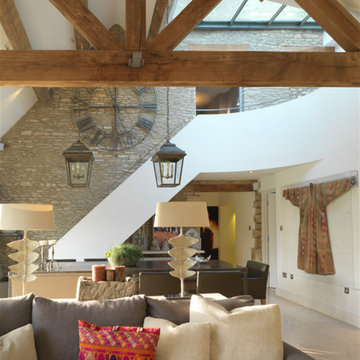
Antique Indian fabric cushions and a framed antique Nepalese kimono bring accents of colour to an earthy colour palette in the contemporary living area.
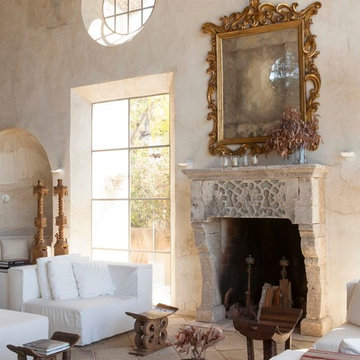
Antique limestone fireplace, architectural element, stone portals, reclaimed limestone floors, and opus sectile inlayes were all supplied by Ancient Surfaces for this one of a kind $20 million Ocean front Malibu estate that sits right on the sand.
For more information and photos of our products please visit us at: www.AncientSurfaces.com
or call us at: (212) 461-0245
3.446 ideas para salones con suelo de piedra caliza y tatami
6
