903 ideas para salones con suelo de piedra caliza y suelo beige
Filtrar por
Presupuesto
Ordenar por:Popular hoy
161 - 180 de 903 fotos
Artículo 1 de 3
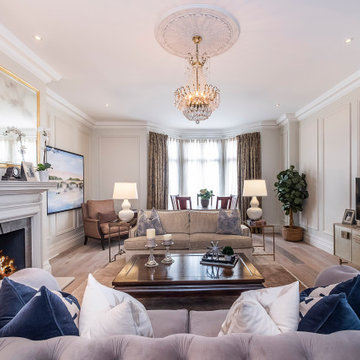
Diseño de salón abierto clásico con paredes grises, suelo de piedra caliza, televisor colgado en la pared y suelo beige
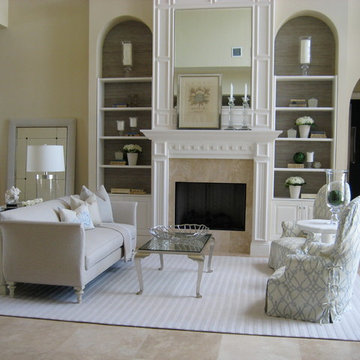
Foto de salón para visitas marinero grande con paredes beige, suelo de piedra caliza, todas las chimeneas, marco de chimenea de piedra y suelo beige
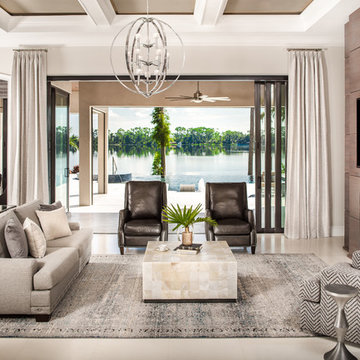
Florida Room with unique finishes to include onyx coffee table, stone floors, custom upholstery and window treatments. photo credit: Mark Matuzak
Diseño de salón abierto mediterráneo grande con paredes beige, suelo de piedra caliza, suelo beige, chimenea lineal, marco de chimenea de metal, televisor colgado en la pared y alfombra
Diseño de salón abierto mediterráneo grande con paredes beige, suelo de piedra caliza, suelo beige, chimenea lineal, marco de chimenea de metal, televisor colgado en la pared y alfombra
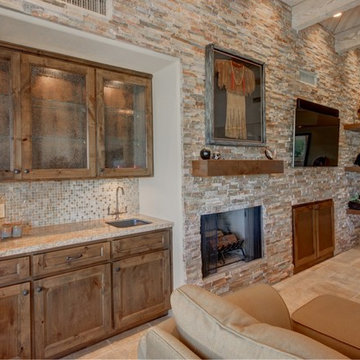
Ejemplo de salón abierto tradicional grande con paredes beige, suelo de piedra caliza, todas las chimeneas, marco de chimenea de piedra, televisor colgado en la pared y suelo beige
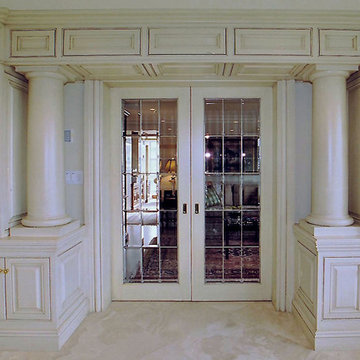
renovation project / builder- cmd corp
Imagen de salón para visitas abierto tradicional de tamaño medio con paredes beige, suelo de piedra caliza, chimenea de doble cara, marco de chimenea de piedra, televisor retractable y suelo beige
Imagen de salón para visitas abierto tradicional de tamaño medio con paredes beige, suelo de piedra caliza, chimenea de doble cara, marco de chimenea de piedra, televisor retractable y suelo beige
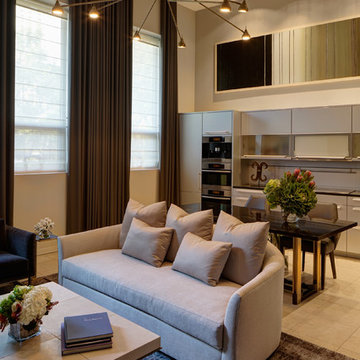
Custom Grey Sofa with shagreen coffee table. Blue draperies. Stainless steel kitchen cabinets. Fuse Lighting pendant fixture
Ejemplo de salón cerrado contemporáneo pequeño con paredes grises, suelo de piedra caliza, televisor colgado en la pared y suelo beige
Ejemplo de salón cerrado contemporáneo pequeño con paredes grises, suelo de piedra caliza, televisor colgado en la pared y suelo beige
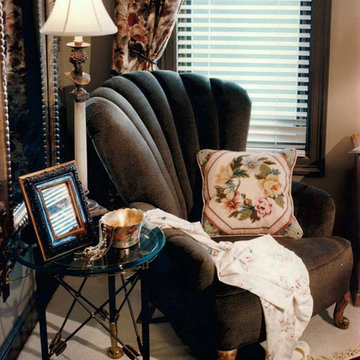
Diseño de salón para visitas mediterráneo de tamaño medio con paredes beige, suelo de piedra caliza, todas las chimeneas, marco de chimenea de baldosas y/o azulejos y suelo beige
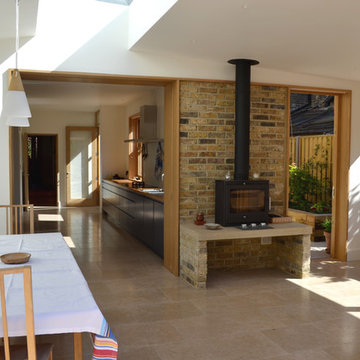
Photograph of the new extension looking towards the kitchen, wood burner and courtyard garden
Imagen de salón abierto actual de tamaño medio sin televisor con paredes blancas, suelo de piedra caliza, estufa de leña, marco de chimenea de ladrillo y suelo beige
Imagen de salón abierto actual de tamaño medio sin televisor con paredes blancas, suelo de piedra caliza, estufa de leña, marco de chimenea de ladrillo y suelo beige
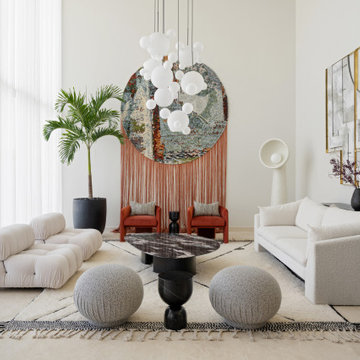
An artfully collected vibe fills this great room with double height ceilings and windows.
Imagen de salón para visitas abierto ecléctico extra grande con paredes blancas, suelo de piedra caliza y suelo beige
Imagen de salón para visitas abierto ecléctico extra grande con paredes blancas, suelo de piedra caliza y suelo beige
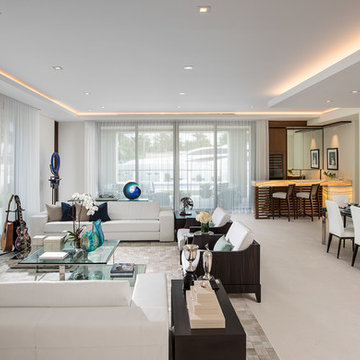
The living room, dining room, music area, and a bar are all located within a single large space. This open concept facilitates the flow while entertaining quests and allows for uninterrupted transition of events throughout the evening.
The ceiling coves cleverly hide linear a/c diffusers, hence you will not see them throughout the house. And the LED linear lighting and floating ceilings delineate different areas of the space. Large four-panel sliding glass doors on two walls open up this living and entertaining space to the outdoor living room, wrap around infinity lap pool, pool deck, and outside entertaining space. The large Mahogany sliding door panels open up the interior and outdoor spaces to one another and facilitate smooth/natural flow of the entertaining guests inside and out. Throughout the main living space, in lieu of traditional accessories, for this home, we opted to incorporate client’s unique memorabilia. They personalize the home and provide a unique approach to accessorizing. From helmets, trophies, custom sculptures, and racing car models, this home truly reflects the connection between owner’s life in the fast lane and the serenity of an escape.
Each time you visit the home, the subtle architectural details continuously attract. Quite possibly, it’s due to the tone-on-tone color scheme, simple-looking but complicated and engineered design, floating illuminated ceilings that give space a lot of interest without overpowering the rooms. It creates a background that changes throughout the day and creates a backdrop for Client’s possessions. As you move through this open floor plan home, large full height windows and doors and uninterrupted ceilings extend from inside to the outside and while they identify the various spaces they give you the illusion of openness between the interior and exterior world. Photography: Craig Denis
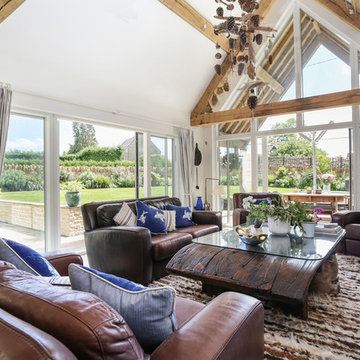
The House:
This Contemporary Cotswold Eco-house emulates South African thatch homes whilst retaining a distinctly vernacular feel to tie it to is locale. The large glazed and canopied gable was designed to connect the first-floor library office space directly to the garden. A reflection pool was used to bounce light into the room and onto the vaulted ceiling in the ground floor family space to produce a light an airy socialising area.
As a keen cook our client wanted to be able to engage with their visitors whilst continuing to prepare food and drinks we therefore centred the kitchen between the open plan spaces, stealing some of the adjacent wing to form a large larder.
With a bespoke kitchen, utility, boot room, office and staircases the external aesthetic was drawn throughout the internal areas to reinforce the connection between the interior environment and the gardens beyond.
Landscaping:
The gardens were designed to produce the wide ranging and varied spaces needed by a modern home.
Next to the driveway is a small zen space with running water and a place to sit and reflect. There is a kitchen garden and store tucked behind the house, before you get to the formal rear gardens where a classic lawn and borders approach was used only broken by the reflection pool that anchors the space. Enclosed with a high drystone wall, patio and Barbeque areas were placed around the house and a section of the garden was segmented off to allow the ground mounted PVT panels to be hidden from view. This also produced a small orchard and chickens area.
Sustainable features including:
GSHP – a bore holed heat pump coupled with PVT to act as a thermal store when sunny.
PVT – heat and electricity generating panels to minimise running costs.
Sustainable materials and a local supply chain.
Waste minimisation in design.
High insulation levels (low U and Y values)
Highly efficient appliances
Bio-diversifying landscaping.
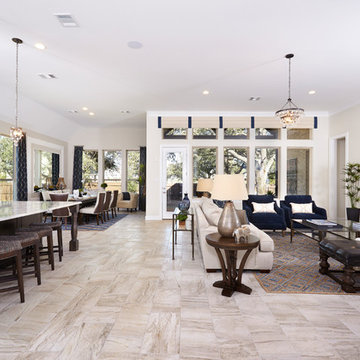
Diseño de salón abierto tradicional renovado grande sin chimenea con paredes beige, suelo de piedra caliza y suelo beige
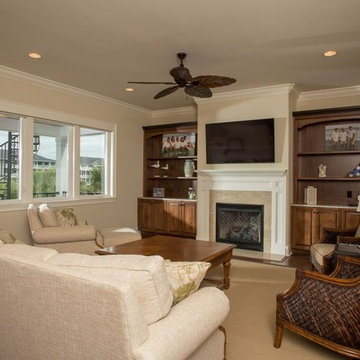
Scott Smallin
Ejemplo de salón para visitas cerrado clásico de tamaño medio con paredes beige, suelo de piedra caliza, todas las chimeneas, marco de chimenea de piedra, televisor colgado en la pared y suelo beige
Ejemplo de salón para visitas cerrado clásico de tamaño medio con paredes beige, suelo de piedra caliza, todas las chimeneas, marco de chimenea de piedra, televisor colgado en la pared y suelo beige
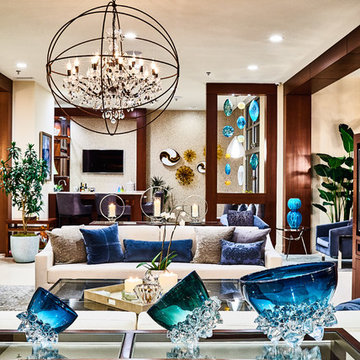
**American Property Awards Winner**
This 6k sqft waterfront condominium was completely gutted and renovated with a keen eye for detail.
We added exquisite mahogany millwork that exudes warmth and character while elevating the space with depth and dimension.
The kitchen and bathroom renovations were executed with exceptional craftsmanship and an unwavering commitment to quality. Every detail was carefully considered, and only the finest materials were used, resulting in stunning show-stopping spaces.
Nautical elements were added with stunning glass accessories that mimic sea glass treasures, complementing the home's stunning water views. The carefully curated furnishings were chosen for comfort and sophistication.
RaRah Photo
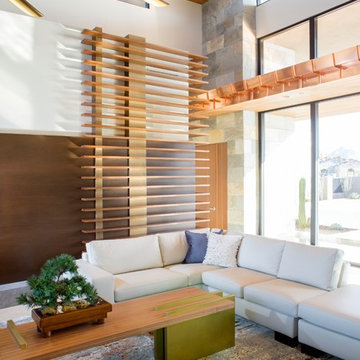
Anita Lang - IMI Design - Scottsdale, AZ
Imagen de salón para visitas abierto moderno grande con paredes beige, suelo de piedra caliza, chimeneas suspendidas, marco de chimenea de metal y suelo beige
Imagen de salón para visitas abierto moderno grande con paredes beige, suelo de piedra caliza, chimeneas suspendidas, marco de chimenea de metal y suelo beige
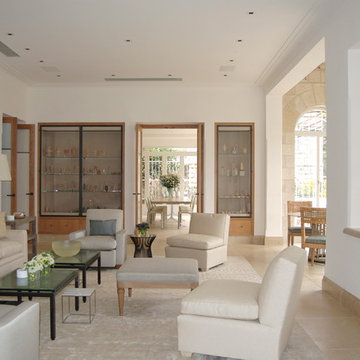
Diseño de salón para visitas cerrado clásico renovado de tamaño medio sin chimenea con paredes blancas, suelo de piedra caliza y suelo beige
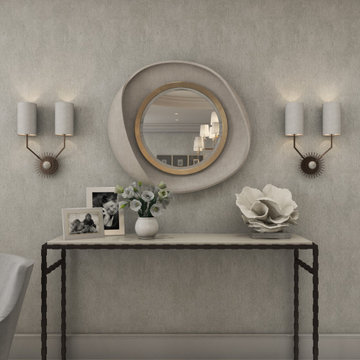
Console table in our St. George's Hill project. Details and accessories at the side of this formal living room creating a luxurious and cosy additional feel to this room.
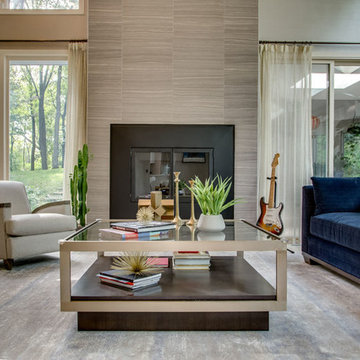
Ejemplo de salón con rincón musical abierto moderno grande con paredes beige, suelo de piedra caliza, todas las chimeneas, marco de chimenea de metal, televisor colgado en la pared y suelo beige
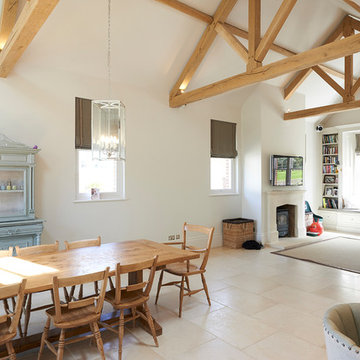
The exposed beams hold the dining and living areas together. The TV area has a neutral rug to define this space. A great space for family and entertaining guests.
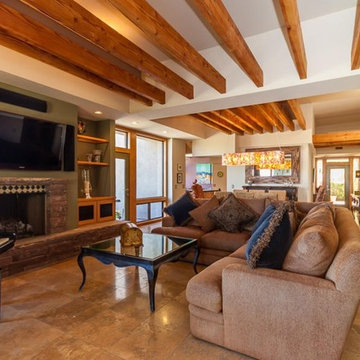
Modelo de salón abierto de estilo americano grande con paredes multicolor, suelo de piedra caliza, todas las chimeneas, marco de chimenea de piedra, televisor colgado en la pared y suelo beige
903 ideas para salones con suelo de piedra caliza y suelo beige
9