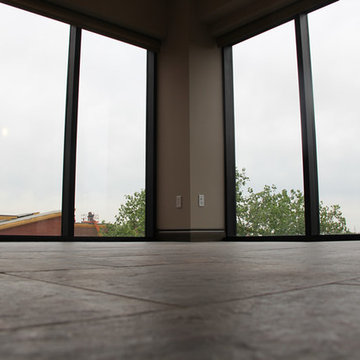101 ideas para salones con suelo de piedra caliza y marco de chimenea de baldosas y/o azulejos
Filtrar por
Presupuesto
Ordenar por:Popular hoy
61 - 80 de 101 fotos
Artículo 1 de 3
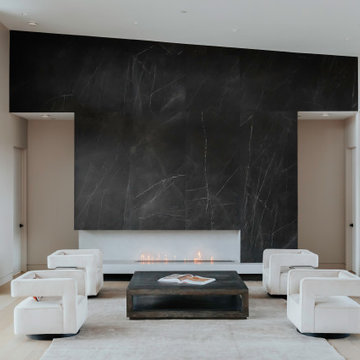
Living Room Fireplace Wall at Chaten Home
Imagen de salón abierto moderno grande con paredes negras, suelo de piedra caliza, chimenea de esquina, marco de chimenea de baldosas y/o azulejos y suelo gris
Imagen de salón abierto moderno grande con paredes negras, suelo de piedra caliza, chimenea de esquina, marco de chimenea de baldosas y/o azulejos y suelo gris
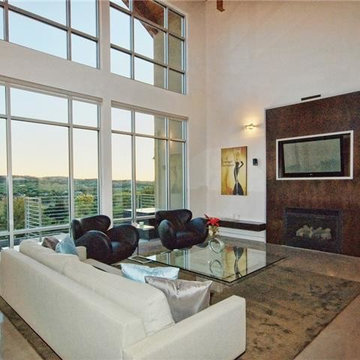
Imagen de salón contemporáneo grande con paredes blancas, suelo de piedra caliza, todas las chimeneas, marco de chimenea de baldosas y/o azulejos y televisor colgado en la pared
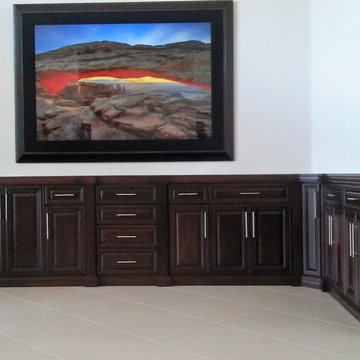
custom L-unit in living room per customer specifications.
Foto de biblioteca en casa abierta tradicional de tamaño medio con paredes marrones, suelo de piedra caliza, chimenea de esquina, marco de chimenea de baldosas y/o azulejos y televisor colgado en la pared
Foto de biblioteca en casa abierta tradicional de tamaño medio con paredes marrones, suelo de piedra caliza, chimenea de esquina, marco de chimenea de baldosas y/o azulejos y televisor colgado en la pared
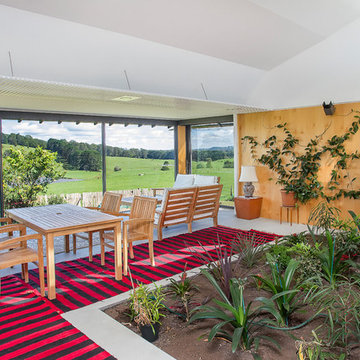
Custom made slatted light fittings travel from the garden room through to the living room and kitchen. Large steel framed windows invite the outdoors in. Whilst an indoor garden helps to purify the air. Hoop pine ply lines the walls.
Photography by Hannah Ladic Photography
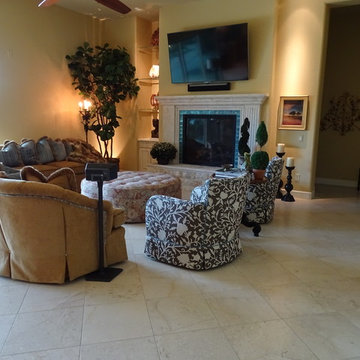
John Mourelatos
Diseño de salón cerrado clásico grande con suelo de piedra caliza, todas las chimeneas y marco de chimenea de baldosas y/o azulejos
Diseño de salón cerrado clásico grande con suelo de piedra caliza, todas las chimeneas y marco de chimenea de baldosas y/o azulejos
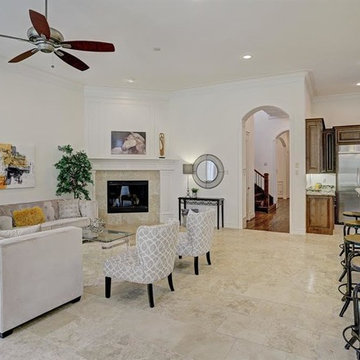
Modelo de salón para visitas abierto tradicional renovado de tamaño medio sin televisor con paredes blancas, suelo de piedra caliza, todas las chimeneas, marco de chimenea de baldosas y/o azulejos y suelo beige
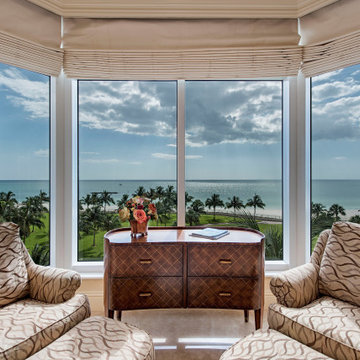
Foto de salón abierto tradicional de tamaño medio con paredes beige, suelo de piedra caliza, todas las chimeneas, marco de chimenea de baldosas y/o azulejos, televisor colgado en la pared y suelo beige
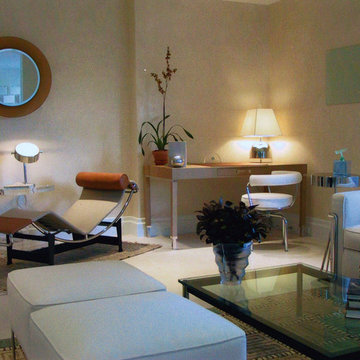
White, beige, green, and sand is the chosen color palette; warmth and depth the chosen texture. For instance, the Venetian stucco on the walls echoes the ancient exterior material and links itself to the color and texture of sand - a warm, variegated beige. The walls run into the limestone floors softening the effect of the hard floor through its warm color and smooth feel. The warm sand tones of the walls and floors are offset by the cooler white ones, creating a clear yet comforting antithesis. In enhancing lightness, white furniture and accessories compliment the stuccos beige color, creating a natural simplicity. Nature's 'greenness' is mirrored by the clear and decorative glass used throughout, the natural flora and flowers, the rug, and the accessories.
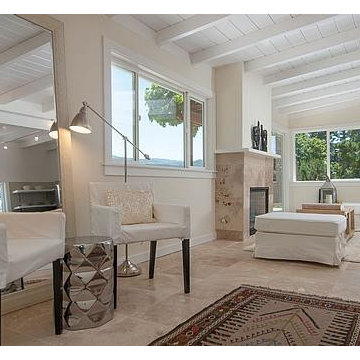
In the Living & Dining rooms, we removed all the faux wood paneling and replaced it with sheetrock and bright ivory-toned paint. The existing house had a small non-working pellet stove. In its place, we built a modernized traditional fireplace.
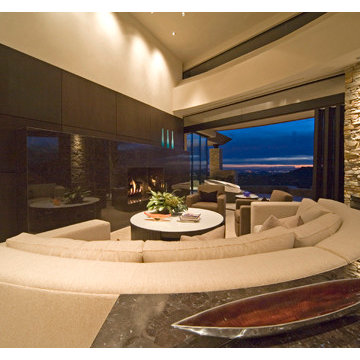
Foto de salón para visitas abierto contemporáneo grande sin televisor con paredes blancas, suelo de piedra caliza, todas las chimeneas y marco de chimenea de baldosas y/o azulejos
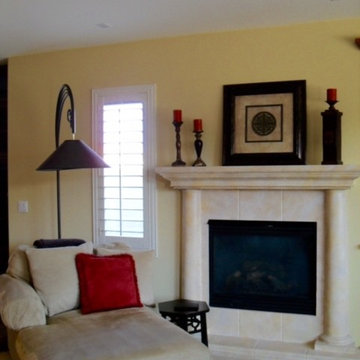
Family Room Redesign in Las Vegas
Foto de salón para visitas cerrado ecléctico de tamaño medio con paredes beige, suelo de piedra caliza, todas las chimeneas y marco de chimenea de baldosas y/o azulejos
Foto de salón para visitas cerrado ecléctico de tamaño medio con paredes beige, suelo de piedra caliza, todas las chimeneas y marco de chimenea de baldosas y/o azulejos
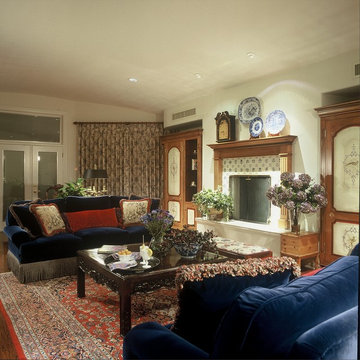
This is the family room of a very busy family. The wife had wonderful design ideas and all were incorporated here. the touches of red echo the adjacent Dining Room.
Scott Sandler
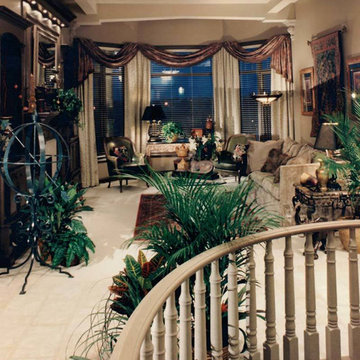
Foto de salón para visitas mediterráneo de tamaño medio con paredes beige, suelo de piedra caliza, todas las chimeneas, marco de chimenea de baldosas y/o azulejos y suelo beige
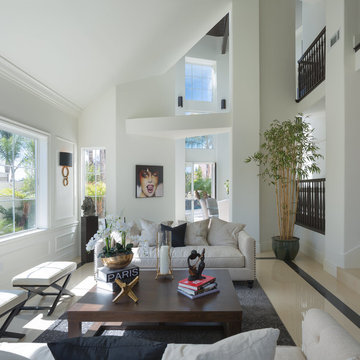
©Teague Hunziker
Ejemplo de salón abierto clásico grande con paredes blancas, suelo de piedra caliza, todas las chimeneas y marco de chimenea de baldosas y/o azulejos
Ejemplo de salón abierto clásico grande con paredes blancas, suelo de piedra caliza, todas las chimeneas y marco de chimenea de baldosas y/o azulejos
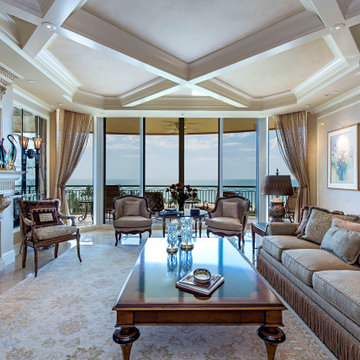
Ejemplo de salón abierto clásico de tamaño medio con paredes beige, suelo de piedra caliza, todas las chimeneas, marco de chimenea de baldosas y/o azulejos, televisor colgado en la pared y suelo beige
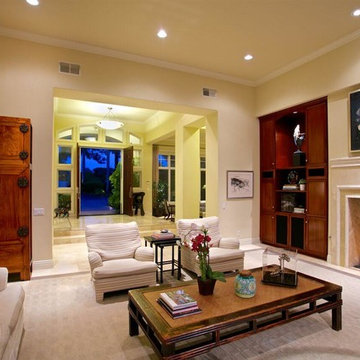
Modelo de salón para visitas abierto tradicional renovado grande sin televisor con paredes beige, todas las chimeneas, marco de chimenea de baldosas y/o azulejos y suelo de piedra caliza
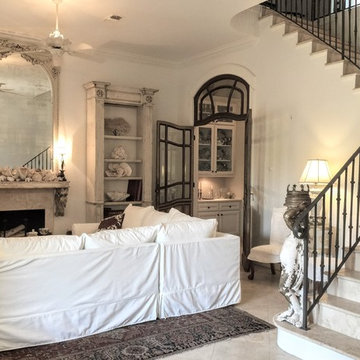
J. Frank Robbins
Imagen de salón abierto campestre extra grande con paredes blancas, suelo de piedra caliza, estufa de leña, marco de chimenea de baldosas y/o azulejos y suelo beige
Imagen de salón abierto campestre extra grande con paredes blancas, suelo de piedra caliza, estufa de leña, marco de chimenea de baldosas y/o azulejos y suelo beige
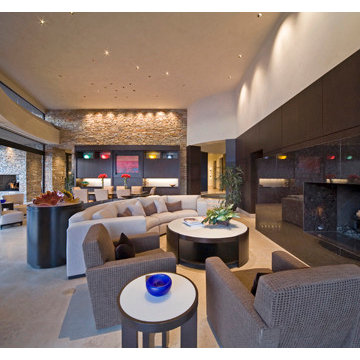
Modelo de salón para visitas abierto actual grande sin televisor con paredes blancas, suelo de piedra caliza, todas las chimeneas y marco de chimenea de baldosas y/o azulejos
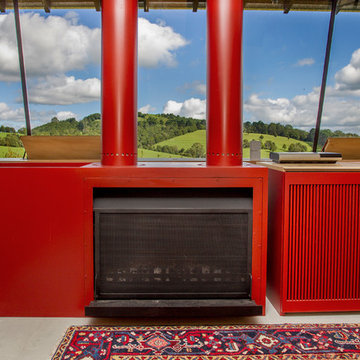
A very special Glenn Murcutt designed and approved red jetmaster firebox, with full length steel flues (that had to be craned in through the roof into position) is the main attraction of the room. Very closely followed by the splayed windows. These windows have very deep sills hidden inside flaps of hoop pine ply.
Photography by Hannah Ladic Photography
101 ideas para salones con suelo de piedra caliza y marco de chimenea de baldosas y/o azulejos
4
