511 ideas para salones con suelo de mármol y todos los diseños de techos
Filtrar por
Presupuesto
Ordenar por:Popular hoy
1 - 20 de 511 fotos
Artículo 1 de 3

This modern mansion has a grand entrance indeed. To the right is a glorious 3 story stairway with custom iron and glass stair rail. The dining room has dramatic black and gold metallic accents. To the left is a home office, entrance to main level master suite and living area with SW0077 Classic French Gray fireplace wall highlighted with golden glitter hand applied by an artist. Light golden crema marfil stone tile floors, columns and fireplace surround add warmth. The chandelier is surrounded by intricate ceiling details. Just around the corner from the elevator we find the kitchen with large island, eating area and sun room. The SW 7012 Creamy walls and SW 7008 Alabaster trim and ceilings calm the beautiful home.

Formal living room marble floors with access to the outdoor living space
Imagen de salón para visitas abierto mediterráneo extra grande con paredes grises, suelo de mármol, todas las chimeneas, marco de chimenea de piedra, televisor colgado en la pared, suelo gris y casetón
Imagen de salón para visitas abierto mediterráneo extra grande con paredes grises, suelo de mármol, todas las chimeneas, marco de chimenea de piedra, televisor colgado en la pared, suelo gris y casetón

OPEN CONCEPT BLACK AND WHITE MONOCHROME LIVING ROOM WITH GOLD BRASS TONES. BLACK AND WHITE LUXURY WITH MARBLE FLOORS.
Foto de salón para visitas abierto y abovedado grande sin televisor con paredes negras, suelo de mármol, todas las chimeneas, marco de chimenea de piedra, suelo blanco y boiserie
Foto de salón para visitas abierto y abovedado grande sin televisor con paredes negras, suelo de mármol, todas las chimeneas, marco de chimenea de piedra, suelo blanco y boiserie

VERY TALL MODERN CONCRETE CAST STONE FIREPLACE MANTEL FOR OUR SPECIAL BUILDER CLIENT.
THIS MANTELPIECE IS TWO SIDED AND OVER TWENTY FEET TALL ON ONE SIDE

The perfect living room set up for everyday living and hosting friends and family. The soothing color pallet of ivory, beige, and biscuit exuberates the sense of cozy and warmth.
The larger than life glass window openings overlooking the garden and swimming pool view allows sunshine flooding through the space and makes for the perfect evening sunset view.
The long passage with an earthy veneer ceiling design leads the way to all the spaces of the home. The wall paneling design with diffused LED strips lights makes for the perfect ambient lighting set for a cozy movie night.
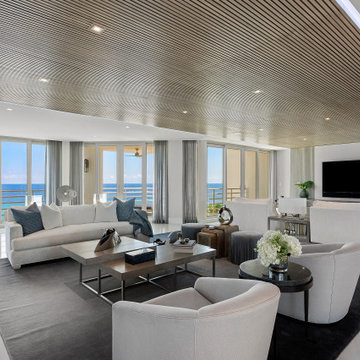
Diseño de salón abierto actual de tamaño medio con paredes blancas, suelo de mármol, televisor colgado en la pared, suelo blanco y madera
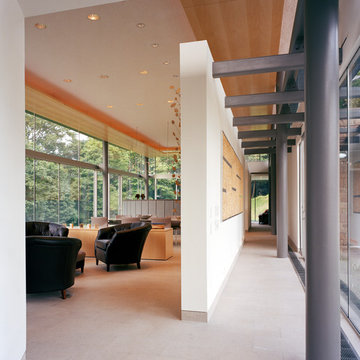
Ejemplo de salón para visitas abierto moderno grande sin televisor con paredes blancas, suelo de mármol, suelo gris y madera
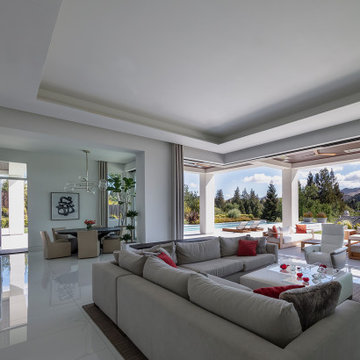
Foto de salón abierto moderno extra grande con paredes blancas, suelo de mármol, marco de chimenea de hormigón, suelo blanco y casetón
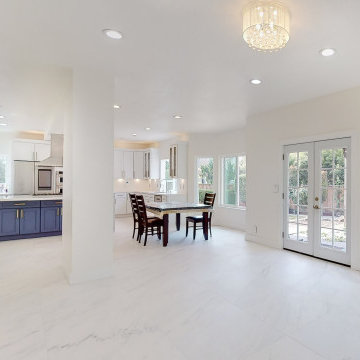
full living room remodel, fireplace romodel, interior painting, floor tile, staricase remodel
Ejemplo de salón abovedado moderno con paredes blancas, suelo de mármol, todas las chimeneas y suelo multicolor
Ejemplo de salón abovedado moderno con paredes blancas, suelo de mármol, todas las chimeneas y suelo multicolor
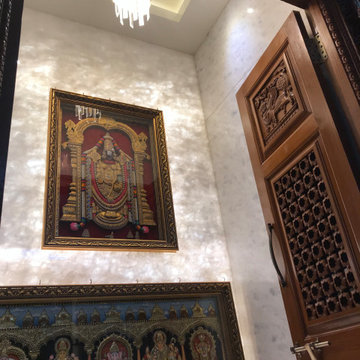
Traditional puja room with Brazilian white marble & teak wood combination.
Diseño de salón cerrado minimalista pequeño con paredes blancas, suelo de mármol, suelo blanco, madera y panelado
Diseño de salón cerrado minimalista pequeño con paredes blancas, suelo de mármol, suelo blanco, madera y panelado
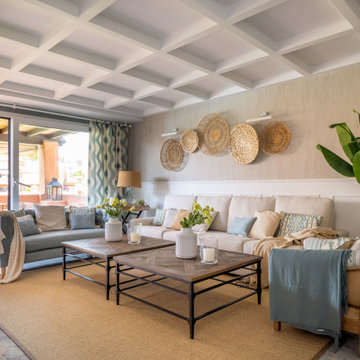
Imagen de salón para visitas abierto y beige y blanco tradicional renovado grande sin televisor con paredes beige, suelo de mármol, todas las chimeneas, suelo gris, casetón, papel pintado y alfombra

Soggiorno progettato su misura in base alle richieste del cliente. Scelta minuziosa dell'arredo correlata al materiale, luci ed allo stile richiesto.
Foto de salón para visitas abierto, blanco y blanco y madera minimalista extra grande con paredes blancas, suelo de mármol, chimenea lineal, marco de chimenea de madera, televisor colgado en la pared, suelo negro, machihembrado y madera
Foto de salón para visitas abierto, blanco y blanco y madera minimalista extra grande con paredes blancas, suelo de mármol, chimenea lineal, marco de chimenea de madera, televisor colgado en la pared, suelo negro, machihembrado y madera

There is showing like luxurious modern restaurant . It's a very specious and rich place to waiting with together. There is long and curved sofas with tables for dinning that looks modern. lounge seating design by architectural and design services. There is coffee table & LED light adjust and design by Interior designer. Large window is most visible to enter sunlight via a window. lounge area is full with modern furniture and the wall is modern furniture with different colours by 3D architectural .
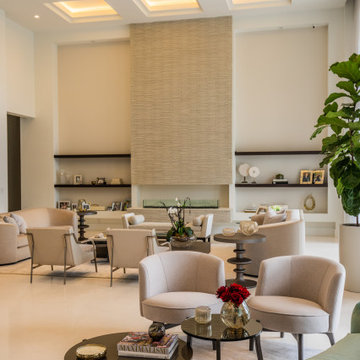
Modelo de salón para visitas abierto actual extra grande sin televisor con paredes blancas, suelo de mármol, todas las chimeneas, piedra de revestimiento, suelo beige y casetón
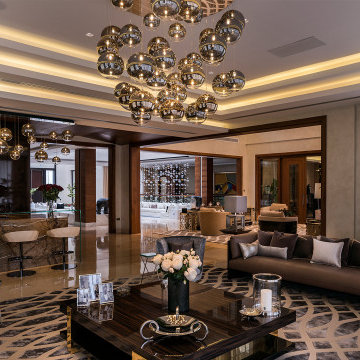
Contemporary Style, Open Floor Plan, Living Room and Wet Bar with Onyx Wall Paneling, Marble Structure and Glass Countertops and Side Panels, Cove Ceiling, Marble Floor, Custom Ebony Wood Doors and Molding, Chromed Multiple Pendants with Mirrored Canopies, Custom Extra Long Brown Leather Sofa with Brown Velvet Back Cushions, two Occasional Swivel Chairs in Gray Velvet Fabric, one Occasional Swivel Chair in Light Beige Velvet Fabric, White Lacquer Wooden Back Bar Stools with Leather Seats, and Metal Base, High Gloss Ebony Wood with Stainless Steel Details Coffee Table, three Glass Top and Stainless Steel End Tables, Wool and Silk Patterned Area Rug, Pleated Curtains and Sheers, Light Beige, and Taupe Room Color Palette, Throw Pillows, Accessories.
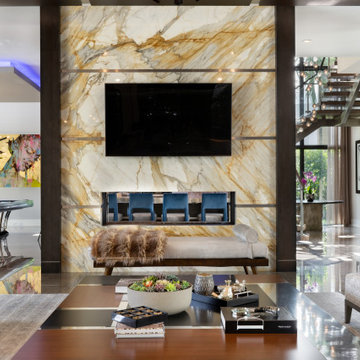
Imagen de salón para visitas abierto minimalista grande con paredes beige, suelo de mármol, chimenea de doble cara, marco de chimenea de piedra, televisor colgado en la pared, suelo beige y bandeja
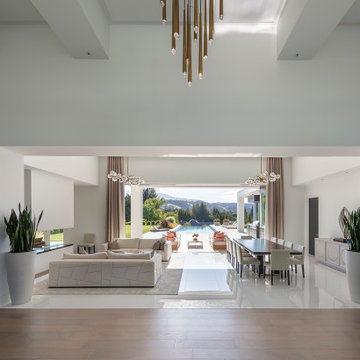
Foto de salón abierto moderno extra grande con paredes blancas, suelo de mármol, marco de chimenea de hormigón, suelo blanco y casetón

Ejemplo de salón para visitas abierto y abovedado minimalista extra grande con paredes marrones, suelo de mármol, todas las chimeneas, marco de chimenea de piedra, televisor colgado en la pared y suelo blanco
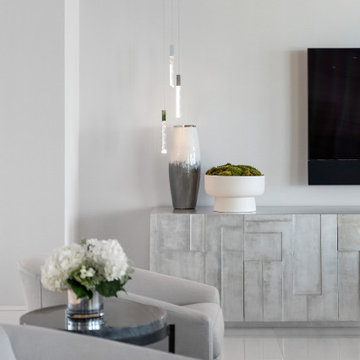
Foto de salón abierto actual de tamaño medio con paredes blancas, suelo de mármol, televisor colgado en la pared, suelo blanco y madera
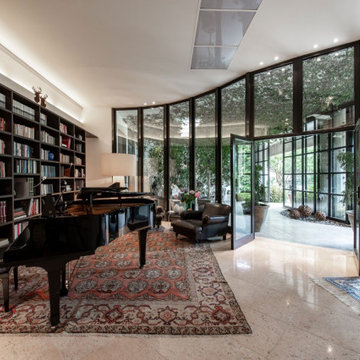
Ejemplo de salón abierto bohemio extra grande con paredes blancas, suelo de mármol, suelo rosa y casetón
511 ideas para salones con suelo de mármol y todos los diseños de techos
1