530 ideas para salones con suelo de madera oscura y casetón
Filtrar por
Presupuesto
Ordenar por:Popular hoy
1 - 20 de 530 fotos
Artículo 1 de 3

Bill Taylor
Modelo de salón para visitas abierto tradicional con paredes blancas, suelo de madera oscura, todas las chimeneas, marco de chimenea de piedra, piedra y casetón
Modelo de salón para visitas abierto tradicional con paredes blancas, suelo de madera oscura, todas las chimeneas, marco de chimenea de piedra, piedra y casetón

Martha O'Hara Interiors, Interior Design & Photo Styling | Elevation Homes, Builder | Troy Thies, Photography | Murphy & Co Design, Architect |
Please Note: All “related,” “similar,” and “sponsored” products tagged or listed by Houzz are not actual products pictured. They have not been approved by Martha O’Hara Interiors nor any of the professionals credited. For information about our work, please contact design@oharainteriors.com.

A comfortable living room with large furniture-style built-ins around the stone fireplace
Photo by Ashley Avila Photography
Imagen de salón abierto tradicional de tamaño medio sin televisor con paredes beige, suelo de madera oscura, todas las chimeneas, marco de chimenea de piedra, suelo marrón y casetón
Imagen de salón abierto tradicional de tamaño medio sin televisor con paredes beige, suelo de madera oscura, todas las chimeneas, marco de chimenea de piedra, suelo marrón y casetón

Diseño de salón abierto tradicional renovado grande sin televisor con suelo de madera oscura, todas las chimeneas, marco de chimenea de madera, suelo marrón y casetón

This stunning home is a combination of the best of traditional styling with clean and modern design, creating a look that will be as fresh tomorrow as it is today. Traditional white painted cabinetry in the kitchen, combined with the slab backsplash, a simpler door style and crown moldings with straight lines add a sleek, non-fussy style. An architectural hood with polished brass accents and stainless steel appliances dress up this painted kitchen for upscale, contemporary appeal. The kitchen islands offers a notable color contrast with their rich, dark, gray finish.
The stunning bar area is the entertaining hub of the home. The second bar allows the homeowners an area for their guests to hang out and keeps them out of the main work zone.
The family room used to be shut off from the kitchen. Opening up the wall between the two rooms allows for the function of modern living. The room was full of built ins that were removed to give the clean esthetic the homeowners wanted. It was a joy to redesign the fireplace to give it the contemporary feel they longed for.
Their used to be a large angled wall in the kitchen (the wall the double oven and refrigerator are on) by straightening that out, the homeowners gained better function in the kitchen as well as allowing for the first floor laundry to now double as a much needed mudroom room as well.

The focal point of the formal living room is the transitional fireplace. The hearth and surround are 3cm Arabescato Orobico Grigio with eased edges.
Foto de salón para visitas abierto clásico renovado grande sin televisor con paredes grises, casetón, suelo de madera oscura, todas las chimeneas, marco de chimenea de piedra y suelo marrón
Foto de salón para visitas abierto clásico renovado grande sin televisor con paredes grises, casetón, suelo de madera oscura, todas las chimeneas, marco de chimenea de piedra y suelo marrón

Elevate your home with our stylish interior remodeling projects, blending traditional charm with modern comfort. From living rooms to bedrooms, we transform spaces with expert craftsmanship and timeless design

Diseño de salón tradicional renovado con paredes verdes, suelo de madera oscura, todas las chimeneas, televisor colgado en la pared y casetón
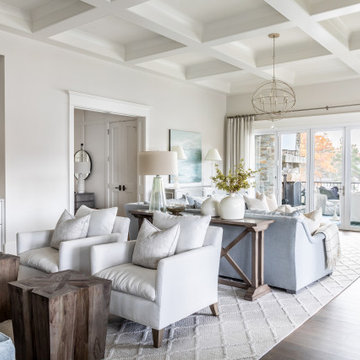
Ejemplo de salón costero con paredes grises, suelo de madera oscura, suelo marrón y casetón

Our clients were relocating from the upper peninsula to the lower peninsula and wanted to design a retirement home on their Lake Michigan property. The topography of their lot allowed for a walk out basement which is practically unheard of with how close they are to the water. Their view is fantastic, and the goal was of course to take advantage of the view from all three levels. The positioning of the windows on the main and upper levels is such that you feel as if you are on a boat, water as far as the eye can see. They were striving for a Hamptons / Coastal, casual, architectural style. The finished product is just over 6,200 square feet and includes 2 master suites, 2 guest bedrooms, 5 bathrooms, sunroom, home bar, home gym, dedicated seasonal gear / equipment storage, table tennis game room, sauna, and bonus room above the attached garage. All the exterior finishes are low maintenance, vinyl, and composite materials to withstand the blowing sands from the Lake Michigan shoreline.

Imagen de salón para visitas abierto tradicional renovado extra grande sin televisor con paredes blancas, suelo de madera oscura, suelo marrón, casetón y boiserie

A private reading and music room off the grand hallway creates a secluded and quite nook for members of a busy family
Imagen de biblioteca en casa cerrada grande sin televisor con paredes verdes, suelo de madera oscura, chimenea de esquina, marco de chimenea de ladrillo, suelo marrón, casetón y panelado
Imagen de biblioteca en casa cerrada grande sin televisor con paredes verdes, suelo de madera oscura, chimenea de esquina, marco de chimenea de ladrillo, suelo marrón, casetón y panelado

Diseño de salón con rincón musical cerrado tradicional renovado sin televisor con paredes grises, suelo de madera oscura, todas las chimeneas, suelo marrón, casetón y papel pintado
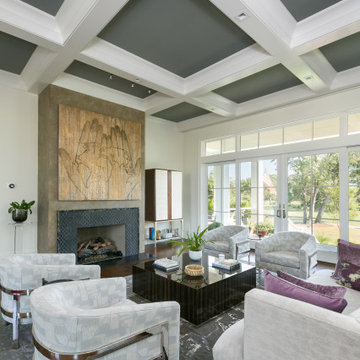
Imagen de salón abierto actual con paredes blancas, suelo de madera oscura, todas las chimeneas, suelo marrón y casetón
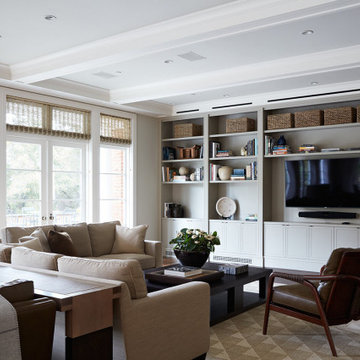
Complete remodel of kitchen, bathrooms, closets, and partial remodel of some common areas. Work included extensive stone, casework, light and plumbing fixtures installations, AV upgrades, and refinishing throughout. Includes seven bedrooms, seven full baths, two half-baths, conservatory, library, basement with wine cellar, pool house and pool, garden house, and play structure.

Ejemplo de salón para visitas abierto tradicional renovado grande con paredes grises, suelo de madera oscura, chimenea de doble cara, marco de chimenea de baldosas y/o azulejos, televisor colgado en la pared, suelo marrón y casetón
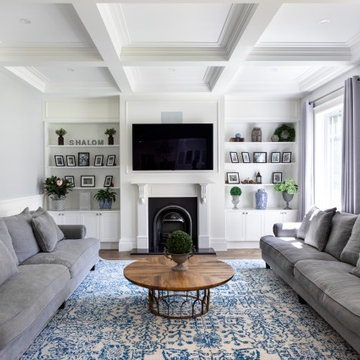
Foto de salón tradicional renovado con paredes blancas, suelo de madera oscura, todas las chimeneas, televisor colgado en la pared, suelo marrón, casetón y boiserie

This image showcases the epitome of luxury in the living room of a high-end residence. The design choices exude elegance and opulence, with a focus on creating a serene and inviting retreat. Key elements include the plush upholstered sofa, sumptuous cushions, and exquisite detailing such as the intricate molding and elegant light fixtures. The color palette is carefully curated to evoke a sense of tranquility, with soft neutrals and muted tones creating a soothing ambiance. Luxurious textures and materials, such as velvet, silk, and marble, add depth and tactile richness to the space. With its impeccable craftsmanship and attention to detail, this living room exemplifies timeless elegance and offers a sanctuary of comfort and style.
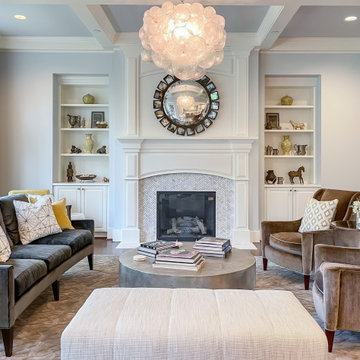
Transitional Style formal living room with fireplace, built-ins and decorative chandelier
Imagen de salón para visitas abierto clásico renovado grande sin televisor con paredes azules, suelo de madera oscura, todas las chimeneas, marco de chimenea de baldosas y/o azulejos, suelo marrón y casetón
Imagen de salón para visitas abierto clásico renovado grande sin televisor con paredes azules, suelo de madera oscura, todas las chimeneas, marco de chimenea de baldosas y/o azulejos, suelo marrón y casetón
530 ideas para salones con suelo de madera oscura y casetón
1
