310 ideas para salones con suelo de madera en tonos medios y suelo naranja
Filtrar por
Presupuesto
Ordenar por:Popular hoy
61 - 80 de 310 fotos
Artículo 1 de 3
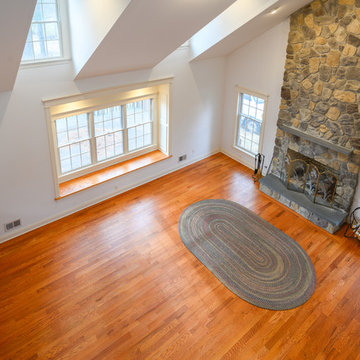
Foto de salón abierto tradicional extra grande con paredes blancas, suelo de madera en tonos medios, todas las chimeneas, marco de chimenea de piedra y suelo naranja
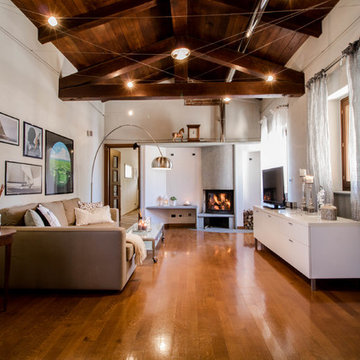
Diseño de salón abierto campestre grande con televisor independiente, paredes blancas, estufa de leña, marco de chimenea de metal, suelo de madera en tonos medios y suelo naranja
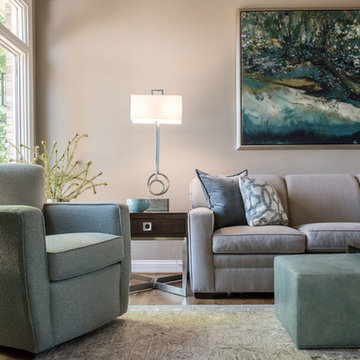
LIVING ROOM
This week’s post features our Lake Forest Freshen Up: Living Room + Dining Room for the homeowners who relocated from California. The first thing we did was remove a large built-in along the longest wall and re-orient the television to a shorter wall. This allowed us to place the sofa which is the largest piece of furniture along the long wall and made the traffic flow from the Foyer to the Kitchen much easier. Now the beautiful stone fireplace is the focal point and the seating arrangement is cozy. We painted the walls Sherwin Williams’ Tony Taupe (SW7039). The mantle was originally white so we warmed it up with Sherwin Williams’ Gauntlet Gray (SW7019). We kept the upholstery neutral with warm gray tones and added pops of turquoise and silver.
We tackled the large angled wall with an oversized print in vivid blues and greens. The extra tall contemporary lamps balance out the artwork. I love the end tables with the mixture of metal and wood, but my favorite piece is the leather ottoman with slide tray – it’s gorgeous and functional!
The homeowner’s curio cabinet was the perfect scale for this wall and her art glass collection bring more color into the space.
The large octagonal mirror was perfect for above the mantle. The homeowner wanted something unique to accessorize the mantle, and these “oil cans” fit the bill. A geometric fireplace screen completes the look.
The hand hooked rug with its subtle pattern and touches of gray and turquoise ground the seating area and brings lots of warmth to the room.
DINING ROOM
There are only 2 walls in this Dining Room so we wanted to add a strong color with Sherwin Williams’ Cadet (SW9143). Utilizing the homeowners’ existing furniture, we added artwork that pops off the wall, a modern rug which adds interest and softness, and this stunning chandelier which adds a focal point and lots of bling!
The Lake Forest Freshen Up: Living Room + Dining Room really reflects the homeowners’ transitional style, and the color palette is sophisticated and inviting. Enjoy!
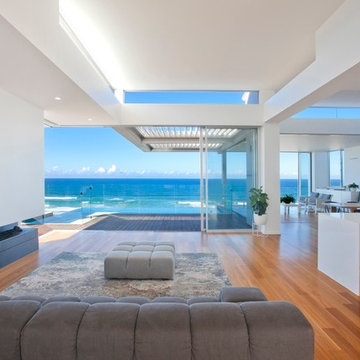
Paul Smith
Foto de salón abierto actual con paredes blancas, suelo de madera en tonos medios, chimenea lineal y suelo naranja
Foto de salón abierto actual con paredes blancas, suelo de madera en tonos medios, chimenea lineal y suelo naranja
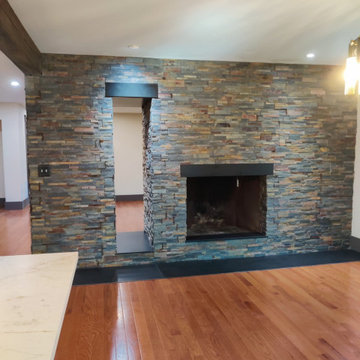
Fireplace and built in firewood holder combo,
Modelo de salón rural grande con paredes blancas, suelo de madera en tonos medios, chimenea de doble cara, piedra de revestimiento, suelo naranja y vigas vistas
Modelo de salón rural grande con paredes blancas, suelo de madera en tonos medios, chimenea de doble cara, piedra de revestimiento, suelo naranja y vigas vistas
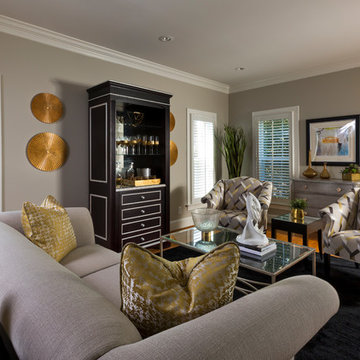
Modelo de salón para visitas cerrado tradicional renovado con paredes grises, suelo de madera en tonos medios y suelo naranja
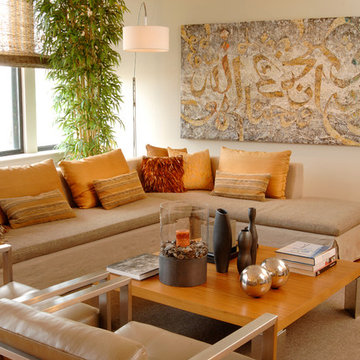
Diseño de salón contemporáneo con paredes beige, suelo de madera en tonos medios y suelo naranja
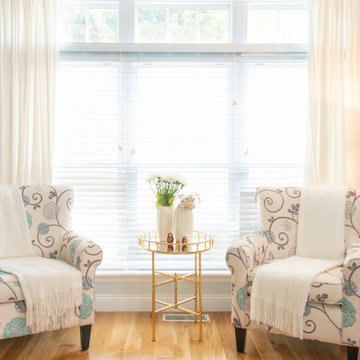
Imagen de salón abierto clásico grande con paredes azules, suelo de madera en tonos medios, todas las chimeneas, marco de chimenea de madera, televisor independiente y suelo naranja
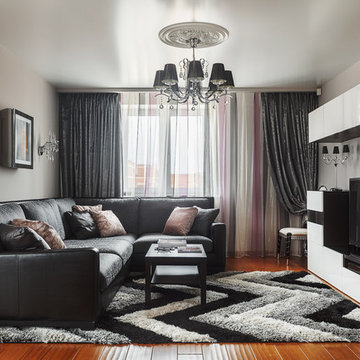
Сергей Красюк
Ejemplo de salón para visitas abierto actual de tamaño medio sin chimenea con suelo de madera en tonos medios, televisor independiente, paredes grises y suelo naranja
Ejemplo de salón para visitas abierto actual de tamaño medio sin chimenea con suelo de madera en tonos medios, televisor independiente, paredes grises y suelo naranja
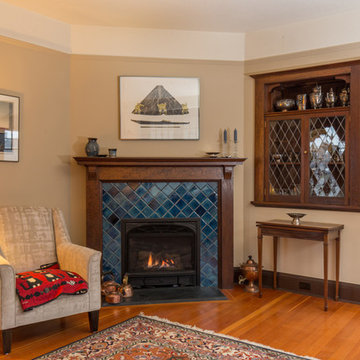
Imagen de salón para visitas cerrado de estilo americano de tamaño medio sin televisor con paredes beige, suelo de madera en tonos medios, todas las chimeneas, marco de chimenea de baldosas y/o azulejos y suelo naranja
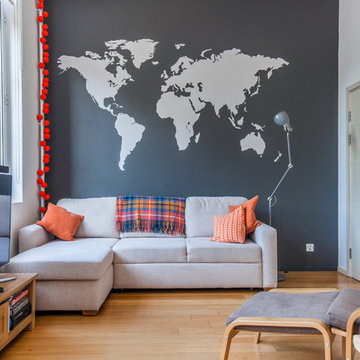
Imagen de salón cerrado actual sin chimenea con paredes multicolor, suelo de madera en tonos medios, televisor independiente y suelo naranja
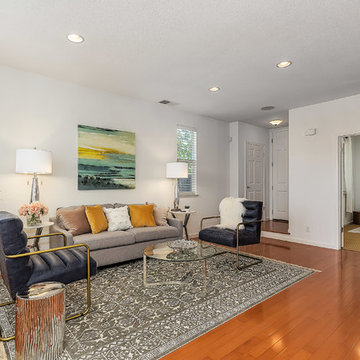
Imagen de salón cerrado contemporáneo grande con paredes blancas, suelo de madera en tonos medios, todas las chimeneas, marco de chimenea de madera y suelo naranja
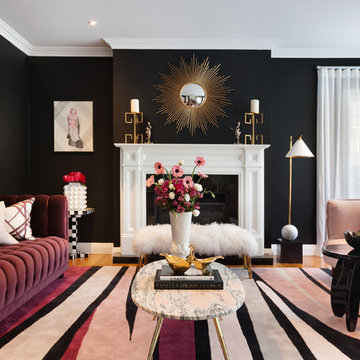
Anneke Hill
Ejemplo de salón para visitas cerrado clásico sin televisor con paredes negras, suelo de madera en tonos medios, todas las chimeneas, marco de chimenea de madera y suelo naranja
Ejemplo de salón para visitas cerrado clásico sin televisor con paredes negras, suelo de madera en tonos medios, todas las chimeneas, marco de chimenea de madera y suelo naranja
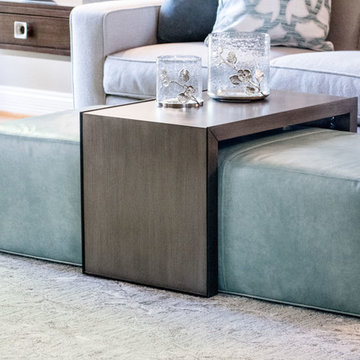
LIVING ROOM
This week’s post features our Lake Forest Freshen Up: Living Room + Dining Room for the homeowners who relocated from California. The first thing we did was remove a large built-in along the longest wall and re-orient the television to a shorter wall. This allowed us to place the sofa which is the largest piece of furniture along the long wall and made the traffic flow from the Foyer to the Kitchen much easier. Now the beautiful stone fireplace is the focal point and the seating arrangement is cozy. We painted the walls Sherwin Williams’ Tony Taupe (SW7039). The mantle was originally white so we warmed it up with Sherwin Williams’ Gauntlet Gray (SW7019). We kept the upholstery neutral with warm gray tones and added pops of turquoise and silver.
We tackled the large angled wall with an oversized print in vivid blues and greens. The extra tall contemporary lamps balance out the artwork. I love the end tables with the mixture of metal and wood, but my favorite piece is the leather ottoman with slide tray – it’s gorgeous and functional!
The homeowner’s curio cabinet was the perfect scale for this wall and her art glass collection bring more color into the space.
The large octagonal mirror was perfect for above the mantle. The homeowner wanted something unique to accessorize the mantle, and these “oil cans” fit the bill. A geometric fireplace screen completes the look.
The hand hooked rug with its subtle pattern and touches of gray and turquoise ground the seating area and brings lots of warmth to the room.
DINING ROOM
There are only 2 walls in this Dining Room so we wanted to add a strong color with Sherwin Williams’ Cadet (SW9143). Utilizing the homeowners’ existing furniture, we added artwork that pops off the wall, a modern rug which adds interest and softness, and this stunning chandelier which adds a focal point and lots of bling!
The Lake Forest Freshen Up: Living Room + Dining Room really reflects the homeowners’ transitional style, and the color palette is sophisticated and inviting. Enjoy!
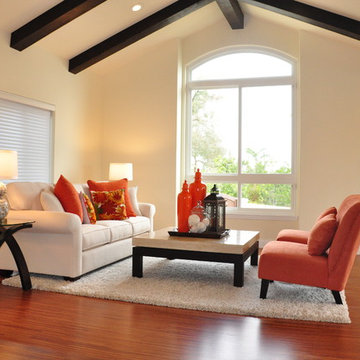
JB Hall, photographer
Ejemplo de salón para visitas abierto actual grande sin televisor y chimenea con paredes beige, suelo de madera en tonos medios y suelo naranja
Ejemplo de salón para visitas abierto actual grande sin televisor y chimenea con paredes beige, suelo de madera en tonos medios y suelo naranja
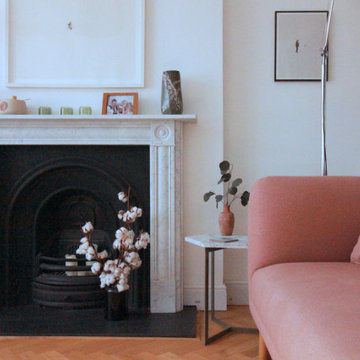
Side & rear extension, basement renovation & roof extension to the client's Victorian terraced house.
The extension was designed to transform the ground floor space, demolishing walls between spaces and extending at the side and rear to provide the clients with a new open plan kitchen, dining & living space with ample natural light, island kitchen and folding sliding doors framing views into the garden which allows for modern family living and togetherness.
As well as the transformed ground floor the house was renovated throughout and extended in the loft with a new dormer incorporating a bedroom and en suite bathroom and in the basement with a new study room/bedroom.
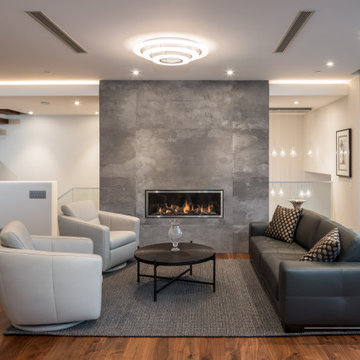
Ejemplo de salón abierto grande con paredes blancas, suelo de madera en tonos medios, todas las chimeneas, marco de chimenea de baldosas y/o azulejos, suelo naranja y todos los diseños de techos
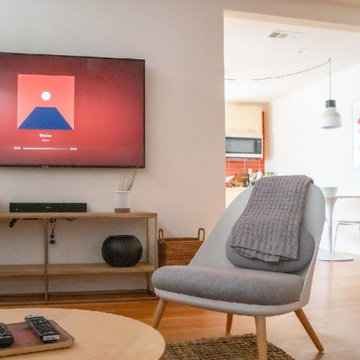
A former apartment that was run down we gut and remodeled head to toe and turned it into an Airbnb listing. I try to play up the light as much as I can in every project
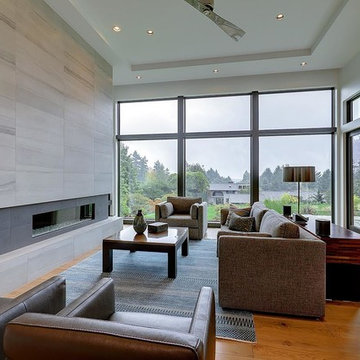
Imagen de salón para visitas abierto contemporáneo grande sin televisor con paredes grises, suelo de madera en tonos medios, chimenea lineal, marco de chimenea de yeso y suelo naranja
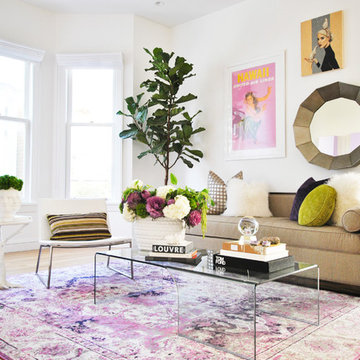
Modelo de salón cerrado actual de tamaño medio con paredes blancas, suelo de madera en tonos medios y suelo naranja
310 ideas para salones con suelo de madera en tonos medios y suelo naranja
4