151.229 ideas para salones con suelo de madera en tonos medios y suelo laminado
Filtrar por
Presupuesto
Ordenar por:Popular hoy
21 - 40 de 151.229 fotos
Artículo 1 de 3

Ejemplo de salón abierto minimalista extra grande con paredes blancas, suelo de madera en tonos medios, marco de chimenea de madera, televisor colgado en la pared, suelo marrón y chimenea lineal

Applied Photography
Foto de salón para visitas clásico con paredes blancas, suelo de madera en tonos medios y todas las chimeneas
Foto de salón para visitas clásico con paredes blancas, suelo de madera en tonos medios y todas las chimeneas

Casey Dunn Photography
Foto de salón abierto contemporáneo grande con chimenea de esquina, paredes beige, suelo de madera en tonos medios, marco de chimenea de piedra y televisor colgado en la pared
Foto de salón abierto contemporáneo grande con chimenea de esquina, paredes beige, suelo de madera en tonos medios, marco de chimenea de piedra y televisor colgado en la pared
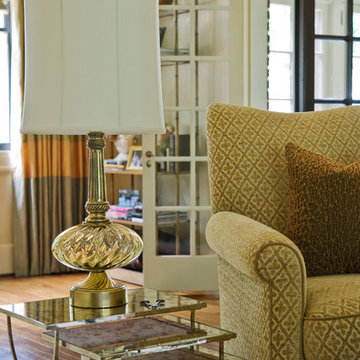
A vintage glass and brass lamp circa the 1960s sets off this living room’s gold, copper and neutral palette. Silk draperies, a metal étagère, polished nickel and antiqued mirror set of nesting tables set off the Oushak rug and dark walnut stain of the hardwoods.

Our clients hired us to completely renovate and furnish their PEI home — and the results were transformative. Inspired by their natural views and love of entertaining, each space in this PEI home is distinctly original yet part of the collective whole.
We used color, patterns, and texture to invite personality into every room: the fish scale tile backsplash mosaic in the kitchen, the custom lighting installation in the dining room, the unique wallpapers in the pantry, powder room and mudroom, and the gorgeous natural stone surfaces in the primary bathroom and family room.
We also hand-designed several features in every room, from custom furnishings to storage benches and shelving to unique honeycomb-shaped bar shelves in the basement lounge.
The result is a home designed for relaxing, gathering, and enjoying the simple life as a couple.
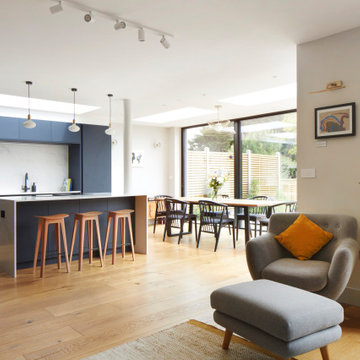
View from the open plan family space across to the kitchen and dining zones. The family living space features a children's art gallery wall.
Imagen de salón abierto contemporáneo grande sin chimenea con paredes grises y suelo de madera en tonos medios
Imagen de salón abierto contemporáneo grande sin chimenea con paredes grises y suelo de madera en tonos medios
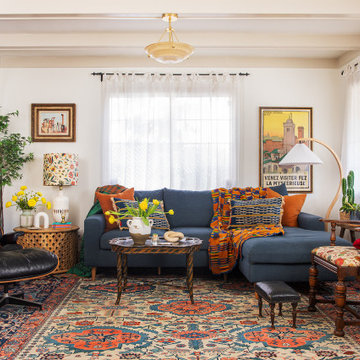
Diseño de salón bohemio con paredes blancas, suelo de madera en tonos medios, suelo marrón y vigas vistas
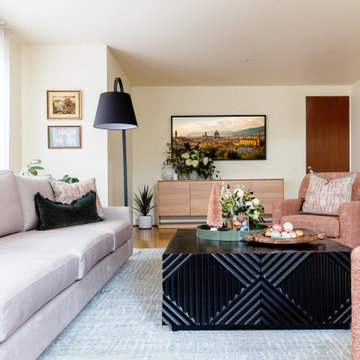
The entry and living spaces for this home needed to be rethought so they functioned in a better way. Custom storage was made to have a tidy space for shoes, the home office and yoga spaces were relocated to rooms better suited for the tasks and the rooms to feel more welcoming and usable.

A stunning Heriz rug was added to existing furnishings to pull the room together, along with colorful designer pillows and a Spanish bench, using fabrics from Schumacher and Kathryn M. Ireland collections.

Ejemplo de salón abierto clásico renovado con paredes blancas, suelo de madera en tonos medios, chimenea lineal, televisor colgado en la pared y suelo marrón

blue subway tile, console table, gas fireplace, moroccan rug, round upholstered ottoman, sectional sofa, swivel chair, tufted ottoman, tv over fireplace, white fireplace mantel, white trim

Дизайнер – Света Пахомова ( https://www.houzz.ru/pro/gogen/)
Квартира изначально была в плохом состоянии. Предстояло полностью обновить ее, но сохранить дух и атмосферу, которая присуща старым домам. В наследство от родителей, которые жили в этой квартире раньше, заказчику осталось много антикварной мебели. Кроме того, был и багаж собственных вещей, которые нужно было вписать в интерьер: большое количество книг, искусство, кое-что из мебели.
На стене — картина Елены Руфовой «Река Кама» (холст, масло)

This 1910 West Highlands home was so compartmentalized that you couldn't help to notice you were constantly entering a new room every 8-10 feet. There was also a 500 SF addition put on the back of the home to accommodate a living room, 3/4 bath, laundry room and back foyer - 350 SF of that was for the living room. Needless to say, the house needed to be gutted and replanned.
Kitchen+Dining+Laundry-Like most of these early 1900's homes, the kitchen was not the heartbeat of the home like they are today. This kitchen was tucked away in the back and smaller than any other social rooms in the house. We knocked out the walls of the dining room to expand and created an open floor plan suitable for any type of gathering. As a nod to the history of the home, we used butcherblock for all the countertops and shelving which was accented by tones of brass, dusty blues and light-warm greys. This room had no storage before so creating ample storage and a variety of storage types was a critical ask for the client. One of my favorite details is the blue crown that draws from one end of the space to the other, accenting a ceiling that was otherwise forgotten.
Primary Bath-This did not exist prior to the remodel and the client wanted a more neutral space with strong visual details. We split the walls in half with a datum line that transitions from penny gap molding to the tile in the shower. To provide some more visual drama, we did a chevron tile arrangement on the floor, gridded the shower enclosure for some deep contrast an array of brass and quartz to elevate the finishes.
Powder Bath-This is always a fun place to let your vision get out of the box a bit. All the elements were familiar to the space but modernized and more playful. The floor has a wood look tile in a herringbone arrangement, a navy vanity, gold fixtures that are all servants to the star of the room - the blue and white deco wall tile behind the vanity.
Full Bath-This was a quirky little bathroom that you'd always keep the door closed when guests are over. Now we have brought the blue tones into the space and accented it with bronze fixtures and a playful southwestern floor tile.
Living Room & Office-This room was too big for its own good and now serves multiple purposes. We condensed the space to provide a living area for the whole family plus other guests and left enough room to explain the space with floor cushions. The office was a bonus to the project as it provided privacy to a room that otherwise had none before.

Imagen de biblioteca en casa cerrada y blanca tradicional renovada pequeña con paredes azules, suelo de madera en tonos medios, todas las chimeneas, marco de chimenea de yeso y suelo marrón

The Gold Fork is a contemporary mid-century design with clean lines, large windows, and the perfect mix of stone and wood. Taking that design aesthetic to an open floor plan offers great opportunities for functional living spaces, smart storage solutions, and beautifully appointed finishes. With a nod to modern lifestyle, the tech room is centrally located to create an exciting mixed-use space for the ability to work and live. Always the heart of the home, the kitchen is sleek in design with a full-service butler pantry complete with a refrigerator and loads of storage space.

Great room features 14ft vaulted ceiling with stained beams, white built-ins surround fireplace and stacking doors open to indoor/outdoor living.
Ejemplo de salón abierto tradicional renovado grande con paredes blancas, suelo de madera en tonos medios, televisor colgado en la pared, suelo marrón, todas las chimeneas y marco de chimenea de baldosas y/o azulejos
Ejemplo de salón abierto tradicional renovado grande con paredes blancas, suelo de madera en tonos medios, televisor colgado en la pared, suelo marrón, todas las chimeneas y marco de chimenea de baldosas y/o azulejos
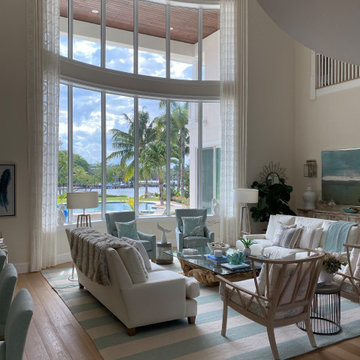
Imagen de salón costero con paredes beige, suelo de madera en tonos medios y suelo marrón

Ejemplo de salón contemporáneo con paredes grises, suelo de madera en tonos medios, chimenea lineal, marco de chimenea de madera, televisor colgado en la pared, suelo marrón y madera

DAGR Design creates walls that reflect your design style, whether you like off center, creative design or prefer the calming feeling of this symmetrical wall. Warm up a grey space with textures like wood shelves and panel stone. Add a pop of color or pattern to create interest. image credits DAGR Design

Imagen de salón campestre con paredes grises, suelo de madera en tonos medios, todas las chimeneas, marco de chimenea de piedra y suelo blanco
151.229 ideas para salones con suelo de madera en tonos medios y suelo laminado
2