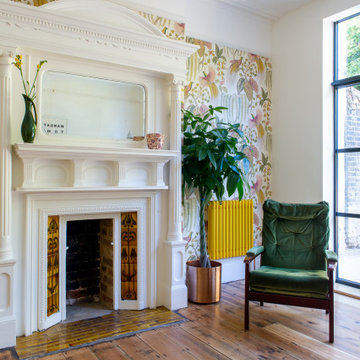142.232 ideas para salones con suelo de madera en tonos medios y suelo de contrachapado
Filtrar por
Presupuesto
Ordenar por:Popular hoy
161 - 180 de 142.232 fotos
Artículo 1 de 3
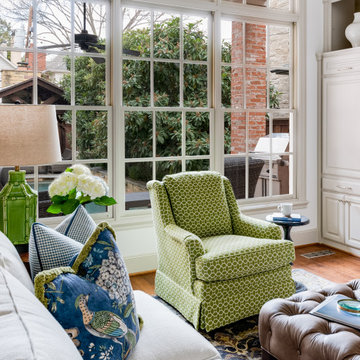
We transformed a Georgian brick two-story built in 1998 into an elegant, yet comfortable home for an active family that includes children and dogs. Although this Dallas home’s traditional bones were intact, the interior dark stained molding, paint, and distressed cabinetry, along with dated bathrooms and kitchen were in desperate need of an overhaul. We honored the client’s European background by using time-tested marble mosaics, slabs and countertops, and vintage style plumbing fixtures throughout the kitchen and bathrooms. We balanced these traditional elements with metallic and unique patterned wallpapers, transitional light fixtures and clean-lined furniture frames to give the home excitement while maintaining a graceful and inviting presence. We used nickel lighting and plumbing finishes throughout the home to give regal punctuation to each room. The intentional, detailed styling in this home is evident in that each room boasts its own character while remaining cohesive overall.
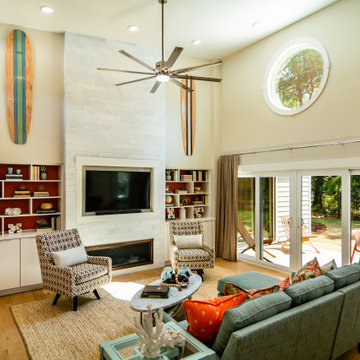
Modelo de salón clásico renovado con paredes beige, suelo de madera en tonos medios, chimenea lineal y suelo marrón
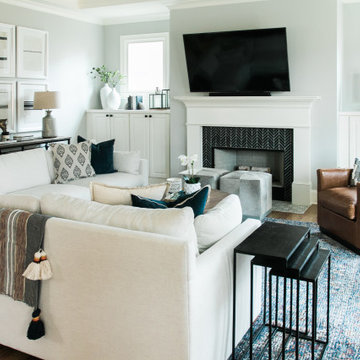
Imagen de salón tradicional renovado con paredes grises, suelo de madera en tonos medios, todas las chimeneas, marco de chimenea de baldosas y/o azulejos, televisor colgado en la pared y suelo marrón

Foto de salón cerrado retro grande con paredes beige, suelo de madera en tonos medios, marco de chimenea de baldosas y/o azulejos, televisor colgado en la pared y suelo marrón
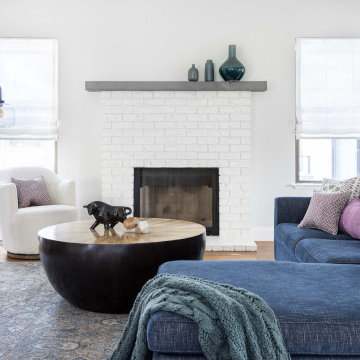
This family loves classic mid century design. We listened, and brought balance. Throughout the design, we conversed about a solution to the existing fireplace. Over time, we realized there was no solution needed. It is perfect as it is. It is quirky and fun, just like the owners. It is a conversation piece. We added rich color and texture in an adjoining room to balance the strength of the stone hearth . Purples, blues and greens find their way throughout the home adding cheer and whimsy. Beautifully sourced artwork compliments from the high end to the hand made. Every room has a special touch to reflect the family’s love of art, color and comfort.
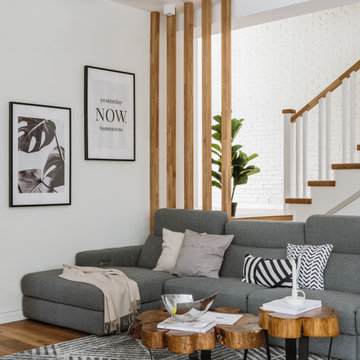
Ejemplo de salón para visitas abierto escandinavo grande con paredes blancas, suelo de madera en tonos medios y suelo marrón
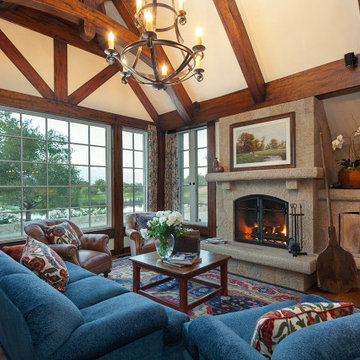
Old World European, Country Cottage. Three separate cottages make up this secluded village over looking a private lake in an old German, English, and French stone villa style. Hand scraped arched trusses, wide width random walnut plank flooring, distressed dark stained raised panel cabinetry, and hand carved moldings make these traditional farmhouse cottage buildings look like they have been here for 100s of years. Newly built of old materials, and old traditional building methods, including arched planked doors, leathered stone counter tops, stone entry, wrought iron straps, and metal beam straps. The Lake House is the first, a Tudor style cottage with a slate roof, 2 bedrooms, view filled living room open to the dining area, all overlooking the lake. The Carriage Home fills in when the kids come home to visit, and holds the garage for the whole idyllic village. This cottage features 2 bedrooms with on suite baths, a large open kitchen, and an warm, comfortable and inviting great room. All overlooking the lake. The third structure is the Wheel House, running a real wonderful old water wheel, and features a private suite upstairs, and a work space downstairs. All homes are slightly different in materials and color, including a few with old terra cotta roofing. Project Location: Ojai, California. Project designed by Maraya Interior Design. From their beautiful resort town of Ojai, they serve clients in Montecito, Hope Ranch, Malibu and Calabasas, across the tri-county area of Santa Barbara, Ventura and Los Angeles, south to Hidden Hills.
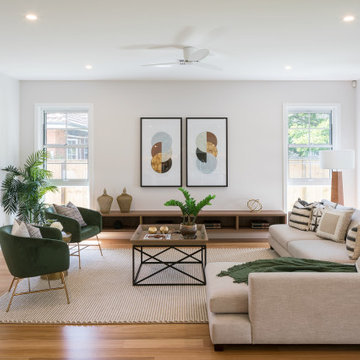
Casual Room in Open Plan Living Arrangement
Diseño de salón abierto contemporáneo grande con paredes blancas, suelo de madera en tonos medios y suelo marrón
Diseño de salón abierto contemporáneo grande con paredes blancas, suelo de madera en tonos medios y suelo marrón
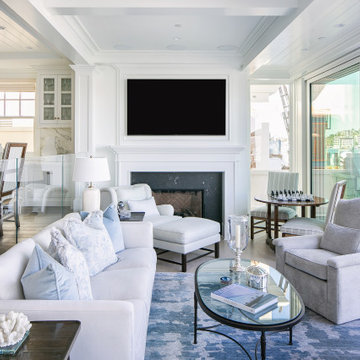
Foto de salón abierto marinero con paredes amarillas, suelo de madera en tonos medios, todas las chimeneas, televisor colgado en la pared y suelo marrón

Imagen de salón abierto clásico renovado con paredes beige, suelo de madera en tonos medios, todas las chimeneas, marco de chimenea de baldosas y/o azulejos y suelo marrón

Diseño de salón para visitas abierto tradicional renovado grande sin televisor con paredes blancas, suelo de madera en tonos medios, estufa de leña, suelo marrón y madera
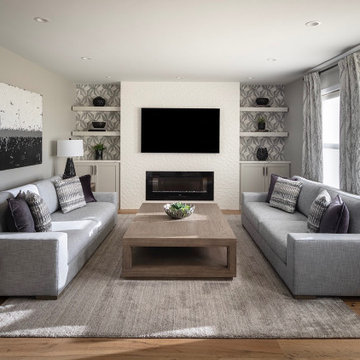
Diseño de salón cerrado tradicional renovado con paredes grises, suelo de madera en tonos medios, chimenea lineal, televisor colgado en la pared, suelo marrón y papel pintado
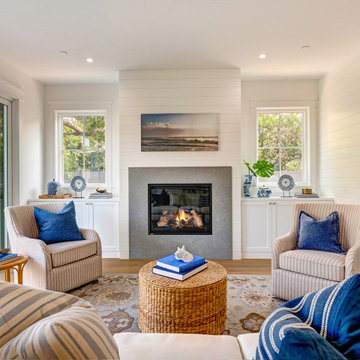
Diseño de salón marinero con paredes blancas, suelo de madera en tonos medios, todas las chimeneas, suelo marrón y machihembrado

Imagen de salón abierto clásico renovado grande con paredes grises, suelo de madera en tonos medios, televisor colgado en la pared y suelo marrón
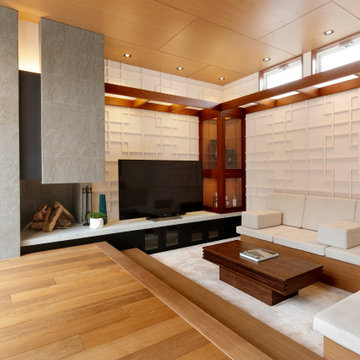
Diseño de salón abierto asiático con paredes blancas, suelo de madera en tonos medios, todas las chimeneas, televisor independiente y suelo marrón

In the family room, a large custom carved Limestone fireplace mantel is focal at the end of the space flanked by two windows that looked out onto Rock Creek Park above a fireplace is the television. The left wing of the home is the more informal kitchen living and breakfast that's it in a parenthesized open plan these spaces rise to a ceiling height 14 feet. A simple island demises kitchen from family room. In the family room, a large custom carved Limestone fireplace mantel is focal at the end of the Family space. French casement windows are trimmed and treated like doors with transoms above tasty tails allows the windows 2 visually match the French doors at the front of the home and also continue the sense of verticality at fenestration focal points

Fenêtre à 3 vantaux en pin brun, fabriquées sur mesure en France
Ejemplo de salón escandinavo de tamaño medio con paredes blancas, suelo de madera en tonos medios, todas las chimeneas, marco de chimenea de yeso y suelo beige
Ejemplo de salón escandinavo de tamaño medio con paredes blancas, suelo de madera en tonos medios, todas las chimeneas, marco de chimenea de yeso y suelo beige

Imagen de salón para visitas cerrado clásico renovado grande sin televisor con paredes blancas, todas las chimeneas, marco de chimenea de baldosas y/o azulejos, suelo marrón y suelo de madera en tonos medios
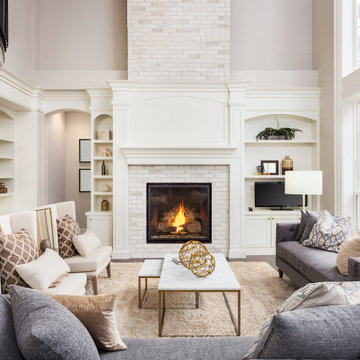
Imagen de salón para visitas abierto tradicional renovado grande sin televisor con paredes grises, suelo de madera en tonos medios, todas las chimeneas, marco de chimenea de baldosas y/o azulejos y suelo marrón
142.232 ideas para salones con suelo de madera en tonos medios y suelo de contrachapado
9
